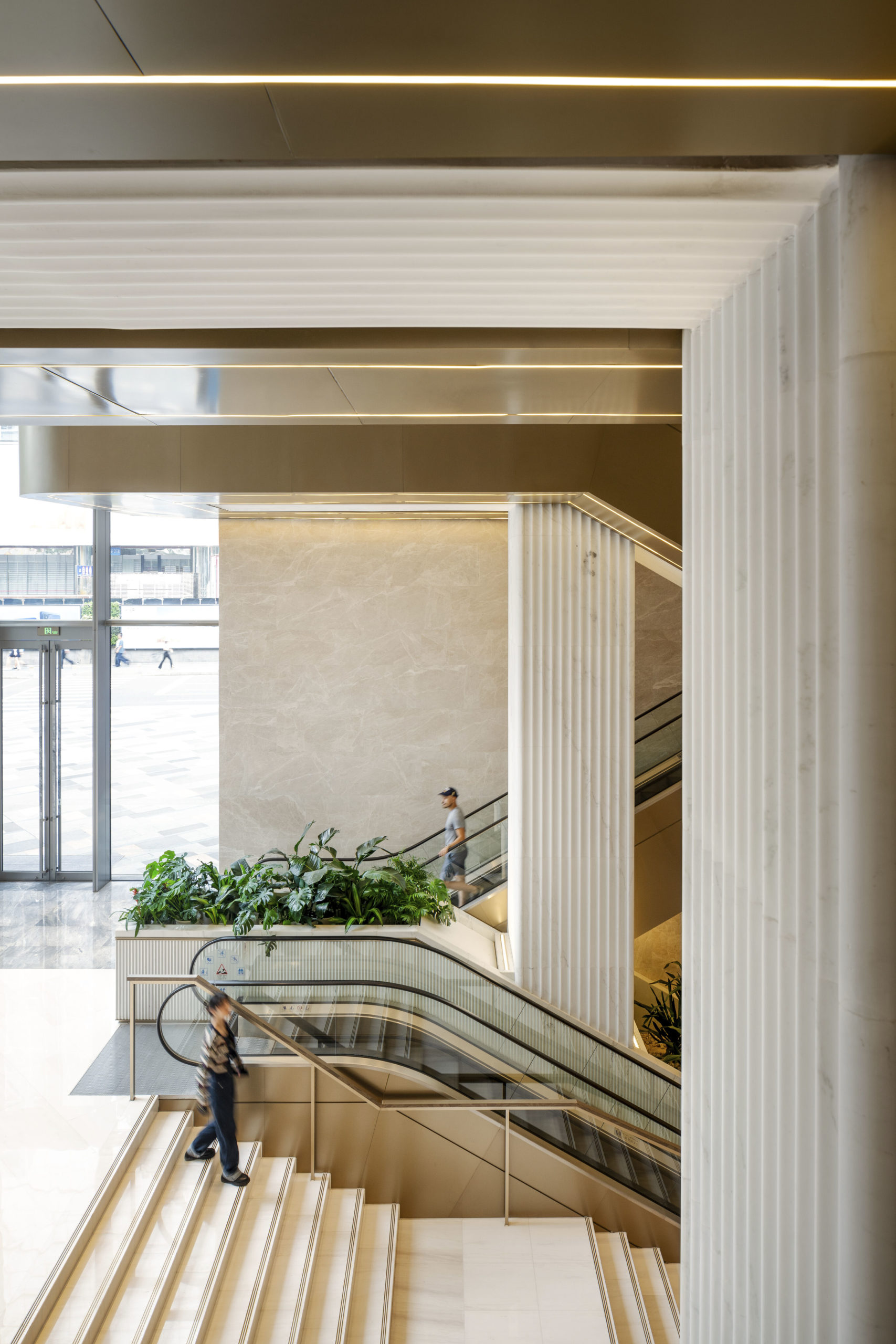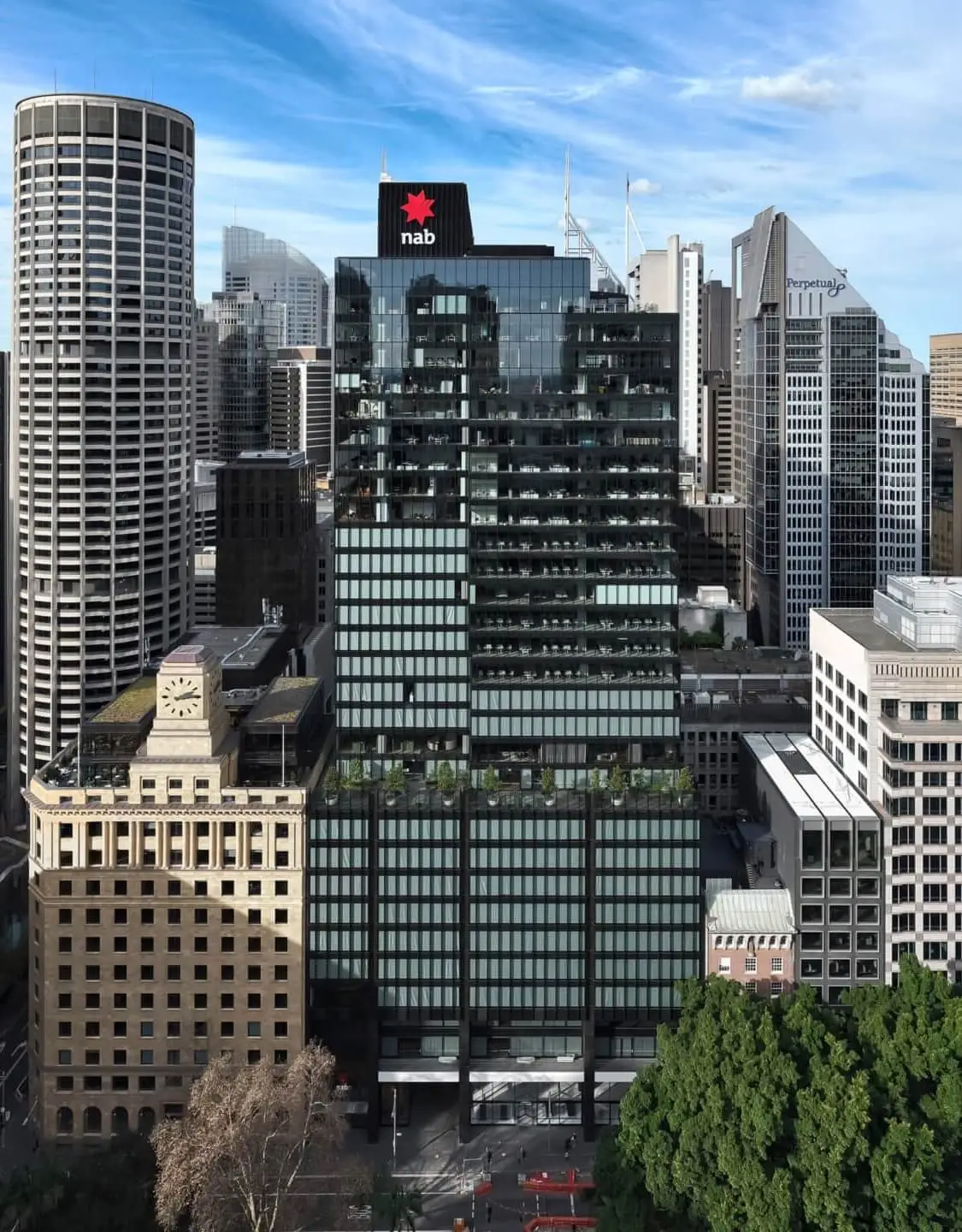Victoria Coast is a regenerated 42-storey residential development in the Hong Kong neighbourhood of Pok Fu Lam. In this major retrofit project, we’ve transformed the 30-year-old towers and podium into a modern, desirable place to live.
Delivered for Chinachem Group, our design for Victoria Coast champions the benefits of retrofit; it saves embodied carbon and enhances the quality of the interiors as well as the efficiency of the building. From the initial brief – which had all options on the table from demolition and rebuild to re-use and refurbishment – we were determined to retain as much of the existing structure as possible. The original scheme was popular with residents, owing to its close proximity to schools and the nearby Country Park, with the South China Sea to the west and Victoria Peak to the east. Making the most of this stunning location, only 30 minutes from Central, our primary goal was to uplift the apartments and optimise the towers to not only meet current building standards but also reposition them for a private sales market.
Sitting atop an 8-storey podium, the two perpendicular towers open out towards the west, taking in dramatic views of the South China Sea, while the cores are located to the east, facing towards the mountains and providing privacy to neighbours. The 118 apartments range from 2 to 3 bedrooms, with each tower containing 2 apartments on each level. The top of the podium features a multipurpose residents’ clubhouse, where we included various indoor and outdoor spaces to support family and working life, as well as health and wellbeing.
Related
When the client first approached us, the brief was to do a light refurbishment and refresh the apartments. However, following the impact of COVID-19, the brief pivoted towards a more interventionist approach to reposition the apartments for a sales market. Although this shift gave us a bigger budget and expanded the opportunities we had to work with, our ambition was still to retain as much as possible and work with the bones of the existing building. We kept all the structural cores and slabs, as well as the 8-storey podium and the balconies for each apartment, then dismantled the facades and stripped out the interiors to give ourselves a blank canvas to work from. This allowed us to reconfigure and uplift the apartments using the original structure.





To give the buildings a renewed identity, we reclad the two towers with a monochrome curtain wall facade, integrating the original balconies off the living spaces. Architectural aluminium vertical fins improve privacy for each apartment, and the monochrome materiality and the rhythm of the balconies express the verticality of the scheme. One of our key objectives was to maximise natural light, fresh air and sea views, so we introduced full-height openable windows to the living spaces and bedrooms. As the development faces west and is fairly exposed on the hillside, we chose a grey-tinted glass to reduce solar glare and thermal discomfort while maintaining the spectacular views.
As the towers are viewed from all sides, we designed different facades for the different elevations. Continuing the monochrome theme, we reclad the core elevations with a waterfall-style tiled pattern that further emphasises the verticality of the towers, breaking down the massing and simultaneously camouflaging the windows in the stairwells.
A complex yet key design move was the reactivation of the existing clubhouse on the podium roof, embedding the wellbeing and amenity offer and establishing a sense of community for residents. We designed a resort-style amenity offer and introduced luxurious materials to the previously run-down space. We also removed level changes and steps to ensure equitable access and smooth transitions between indoor and outdoor areas.
Flexible indoor/outdoor ‘rooms’, including communal workspaces, a reading room, a kids play area, a function room, a games room, and community gardens with opportunities for shared allotments, wrap around a new accessible swimming pool and separate children’s pool, supporting residents’ family life, work life and wellbeing while framing the incredible sea views.





Below the clubhouse, we kept all the lean, rectangular proportions of the podium to help it sing together with the tower above. We didn’t change the structure, but where we could, we’ve retrofitted a vertical cable system to the existing car park planters to reskin the podium in a 30m-high green wall, screening the car park at the main entrance and providing a far more appealing arrival experience for residents and visitors.
Working around the constraints of the existing structure, car park and services concealed in the podium behind, we expanded the former single-storey entrance at the lower ground floor to become a grand 5m-tall lobby. Accessed through a new portal, the reimagined lobby is warm and welcoming, featuring a large-scale backlit champagne stainless steel screen depicting the panoramic views that residents can enjoy from their homes.



“The building has been described as a lighthouse, a landmark in the local area, and I’m so pleased that we were able to keep it and save the embodied carbon of the structure. The building had good bones but needed a fresh lease of life; our retrofit shows that existing buildings can still create exemplary new developments. For the new residents, the view is spectacular from every apartment. With the sun setting around Lamma Island in the centre of the view, it’s a perfect location.”
Griffen Lim, project lead, Make

Our design strategy for the layouts was to retain as much as possible, only removing some partition walls to expand the main bedrooms and en suites and establish a clear hierarchy for the rooms. By reorienting the rooms, each apartment now has a view towards the sea and surrounding mountains, reinforcing the connection to nature throughout each apartment.


Using an elegant, natural colour palette, we also elevated the interiors to impart a sense of luxury and spaciousness while allowing residents to add their own personal touch. Light timber flooring runs throughout the apartments, bringing natural tones and textures to the apartments and providing continuity from the living spaces to the bedrooms. Walnut joinery, natural stone and bronze stainless-steel fittings also add to the feeling of warmth. For the bathroom joinery, we designed free-standing grey marble vanities that could be manufactured off site to minimise on-site works. This approach has the dual-benefit of enabling future upgrades without excess waste, as the vanities can be replaced without the entire bathrooms being ripped out. In the kitchens, we’ve maximised storage by reconfiguring the joinery in the existing structure and integrated various additional features, such as a retractable sliding bench, a wine rack, display shelves, and a double fridge.
When we detailed the design, we wanted to celebrate all the new insertions without overpowering the existing fabric, for example, the new handrails appear hovering against the structure, rather than flush against it. These layers of design help blend the old with the new, honouring the existing structure while bringing it up to modern standards and ensuring it can be enjoyed for years to come.








































































































































































