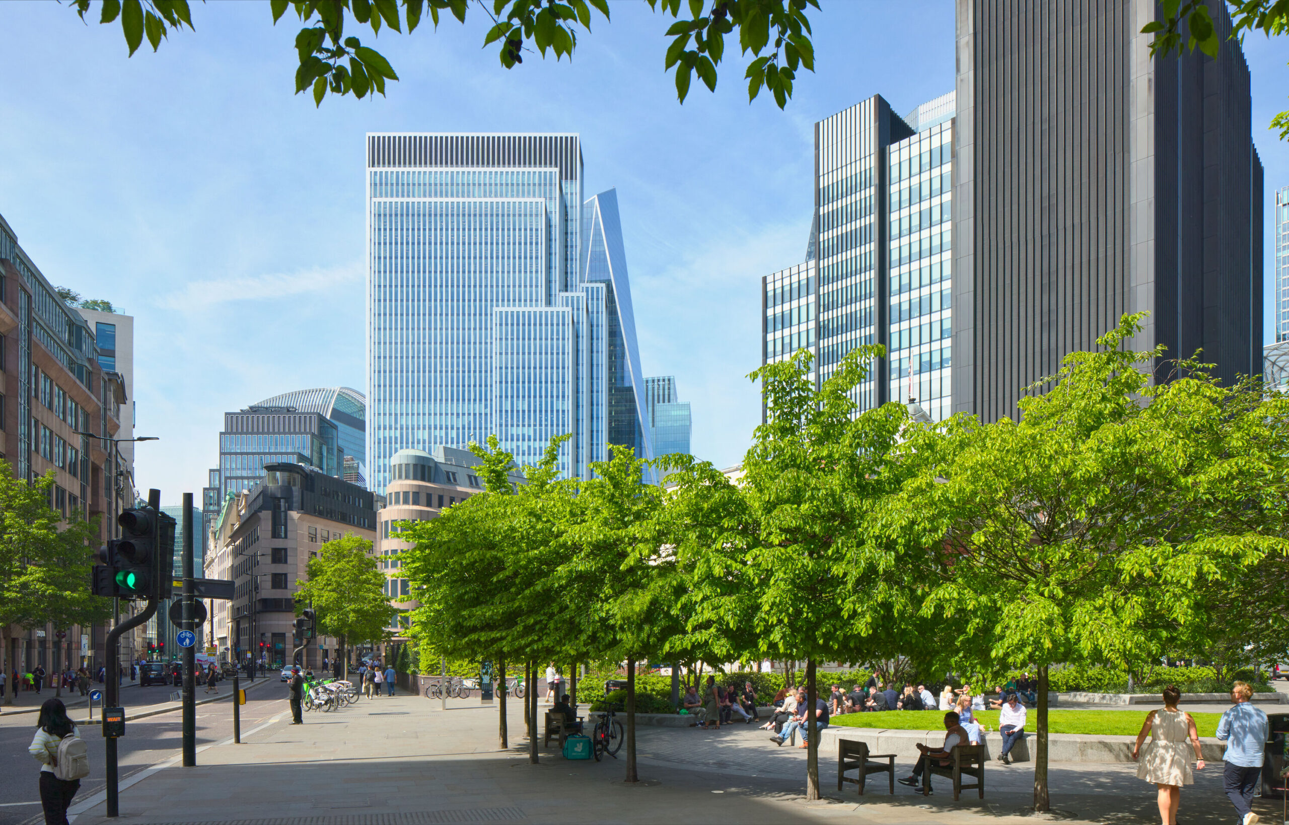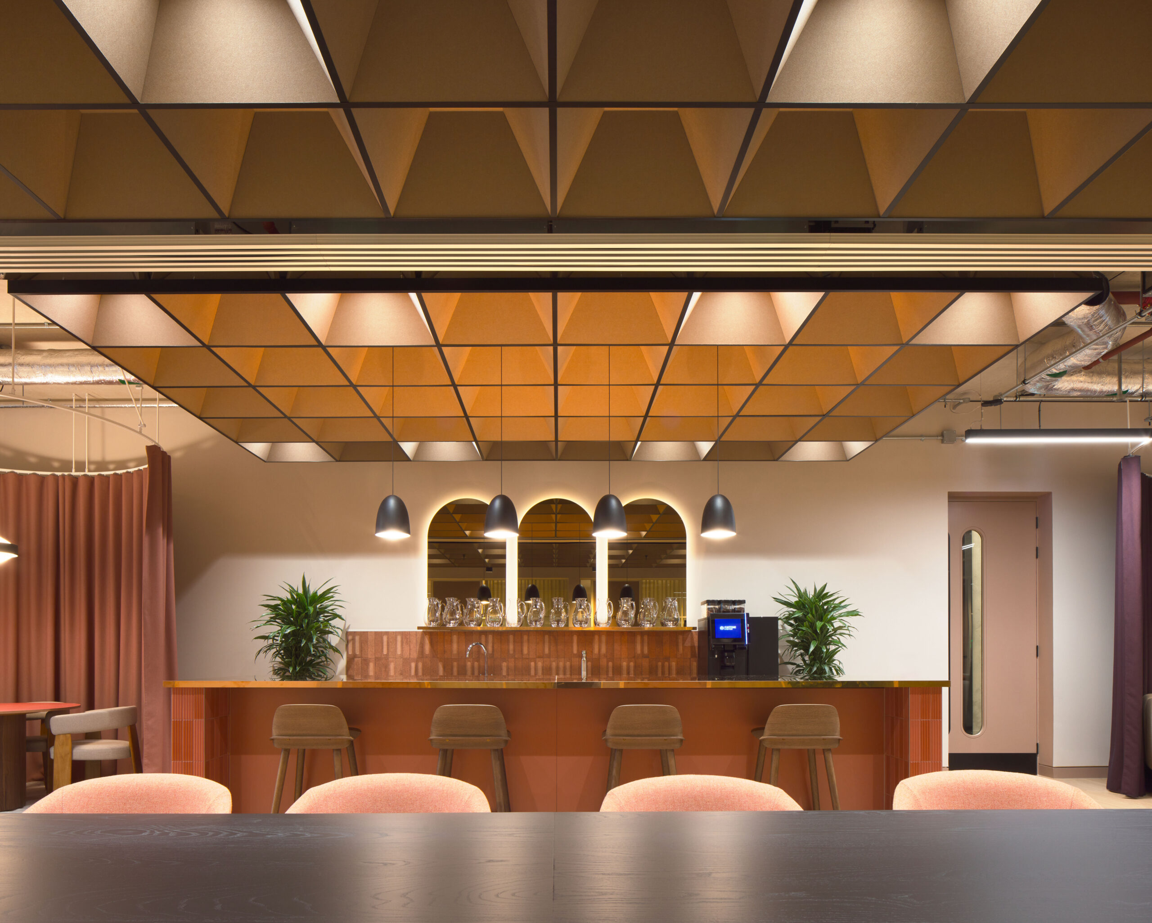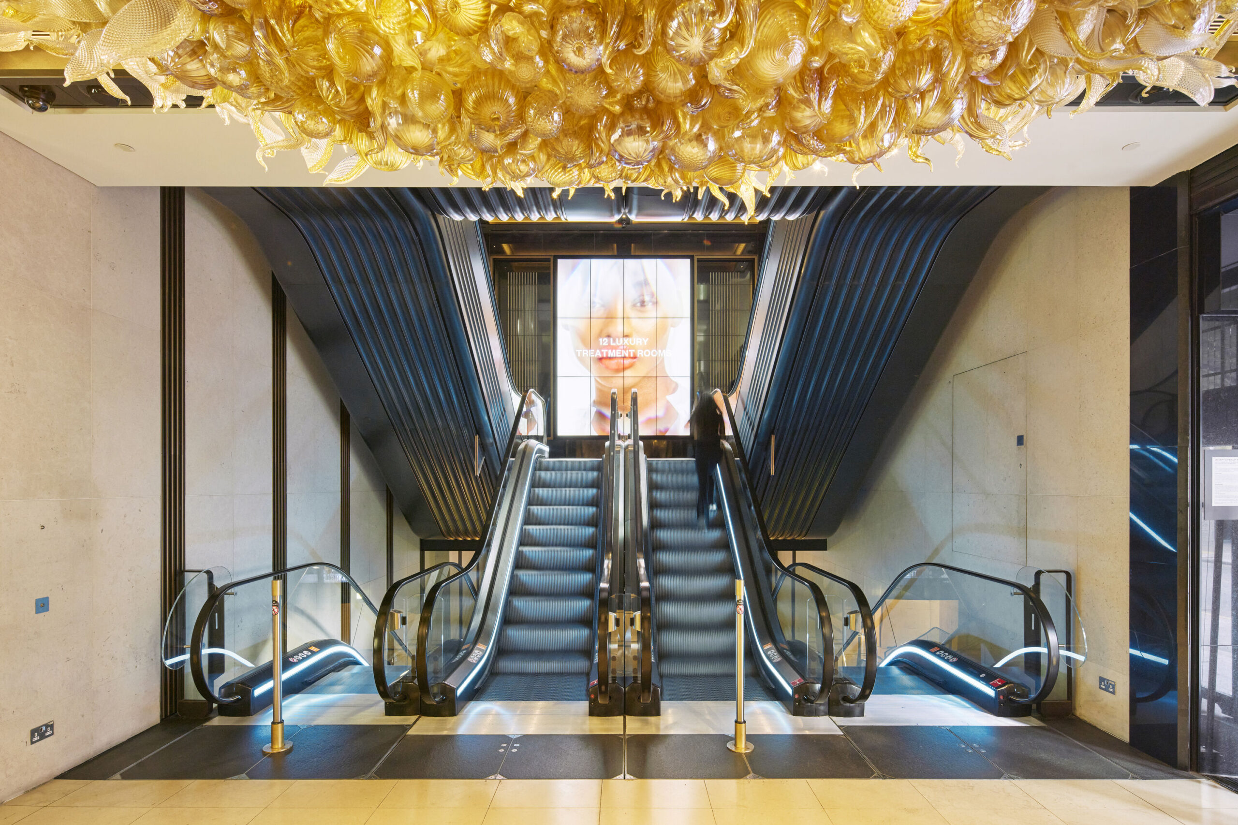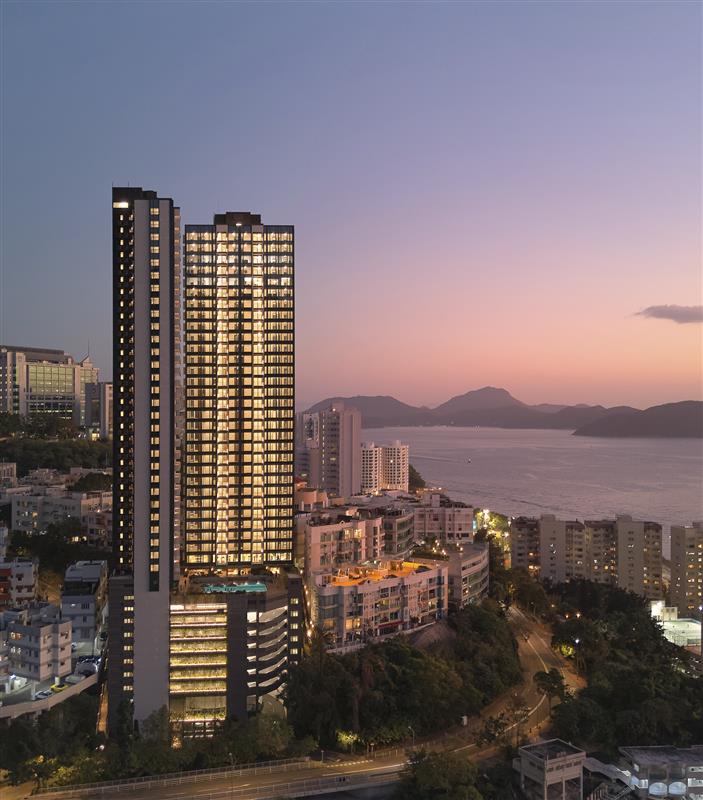Located in the heart of Sydney’s central business district, Brookfield Place Sydney comprises a 6 Star Green Star-rated office tower, two restored heritage buildings, premium retail space and a world-class transit hall for Wynyard Station, one of the city’s busiest transit hubs. Underpinning these elements are comprehensive improvements to the public domain that establish new pedestrian connections. The result is a fully integrated development with an exciting new identity that re-establishes Carrington Street as one of Sydney’s prime addresses.
The 27-storey tower is sculpted to respond to the rhythm of its city block, appearing as a series of interlocking orthogonal blocks of differing scales. Stepping the blocks has reduced the overall volume, preserved sunlight and optimised sightlines. It’s also created six roof terraces offering 1,700m² of outdoor space. The building merges with the adjacent listed 10-storey Shell House, whose historic facade has been fully restored and the 400-tonne clocktower retained. Inside, floorplates of up to 3,200m² – among the largest in Sydney – span across both buildings. Brookfield Properties Asia Pacific and the National Australia Bank are anchor tenants.
We designed a multi-level transit hall beneath the tower, with a new triple-height ‘urban hall’ on George Street that acts as a sweeping new front door for Sydney’s commuters. A grand passage connects George Street and Carrington Street, and the nearby Wynyard Park, creating a dynamic, people-centric urban space.
This project was delivered with Architectus as executive architect.
















































































































































































