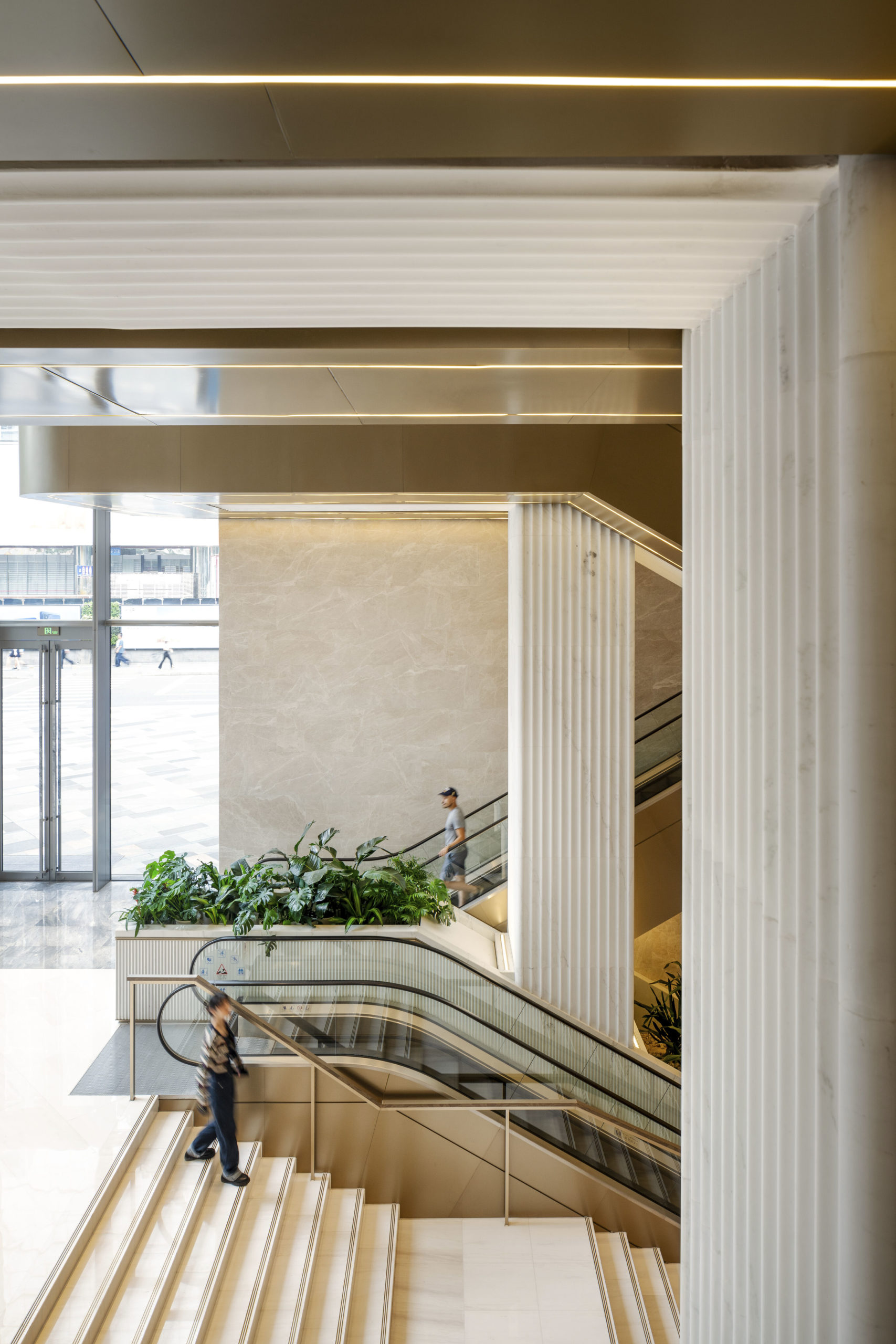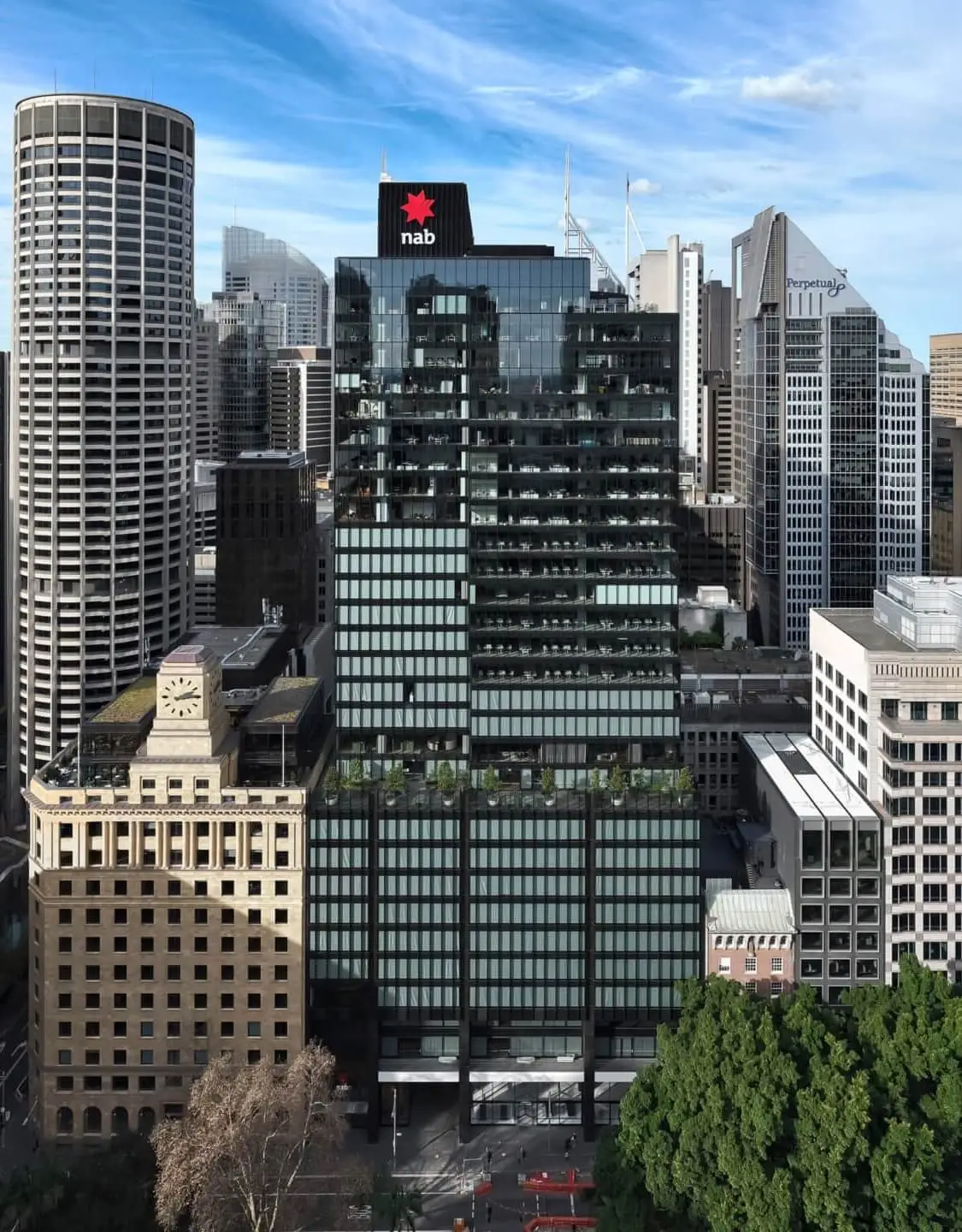Over the last decade, Make has been involved in Harrods’s most recent programme of refurbishments, working on a range of departments and spaces across the store.
Our first project was the Basil Street Escalator Hall, where we completed a full interior fit-out, restoring the original Edwardian staircase and combining it with 16 new escalators. Next we took on Superbrands, the luxury womenswear department that unites a variety of exclusive concession boutiques. We followed up these projects with the Grand Entrance Hall on Hans Crescent and our recently completed restoration of the iconic Harrods facades. Throughout our relationship with Harrods, we’ve also completed various feasibility studies and competition bids. Now ten years on from the Basil Street Escalator Hall, we’re continuing to work on projects that will help shape the future of Harrods.
Each project has been an opportunity for us to explore Harrods' past, and we’ve taken great pleasure in uncovering architectural and cultural details that speak to the history of this premier retailer. We’ve liaised closely with consultants and experts over the years to establish clear design narratives that integrate Harrods’ heritage and values into its built fabric. Our bespoke solutions inform the store’s evolving legacy, maintaining the sense of quality and tradition that defines the Harrods brand.
RelatedOur design for this spectacular new entrance hall on Hans Crescent reflects the elegance of both the building and the brand. We reconfigured the existing landings, restored art deco features, including original windows, and introduced replica chandeliers. We also incorporated 16 sets of nickel bronze-clad escalators to open up the view from the ground to the fifth floor for the first time.








We have meticulously restored the original facades of Harrods, including the awnings, entrances and selected display windows. A major component of the project was remodelling the main entrances and surrounding windows on Brompton Road to reinstate the ornate splendour of the Edwardian baroque design, with its curved entrance windows, detailed historic timber doors and hand-laid mosaic flooring. Our design preserves the visual identity of Harrods while enhancing it with new technology for a contemporary retail experience.







We redesigned this iconic hall to incorporate 16 upgraded escalators, a new rooflight and a full interior fit-out, and restored its original listed Edwardian staircase. The proportions of the bespoke hand-crafted escalator cladding mirror those on the stone columns of the Basil Street facade. Along with reopening the window reveals to draw in natural light, we gave each landing a dedicated LED visual merchandising screen.








Our design for this dedicated women’s luxury fashion floor, completed over two phases, was inspired by the enduring elegance of the Harrods brand. We celebrated the original Edwardian structural grid by removing several 20th-century interventions and creating a gracious promenade that runs through the store, connecting a sequence of distinct brand boutiques. Our materials palette reflects the rich heritage of Harrods with Portoro marble, black granite, bronze and brass.






This bespoke flower kiosk – a joint project between Harrods and The Knightsbridge Estate – continues the elegance of Harrods outside, on the historic Hans Crescent. The curved design of this single-storey pavilion responds to its conservation area setting and echoes the materials of surrounding shopfronts. Inspired by the designs of Wardian cases used for keeping and transporting fragile plants, the oval-shaped structure is fully glazed and supported by a delicate bronze frame.








































































































































































