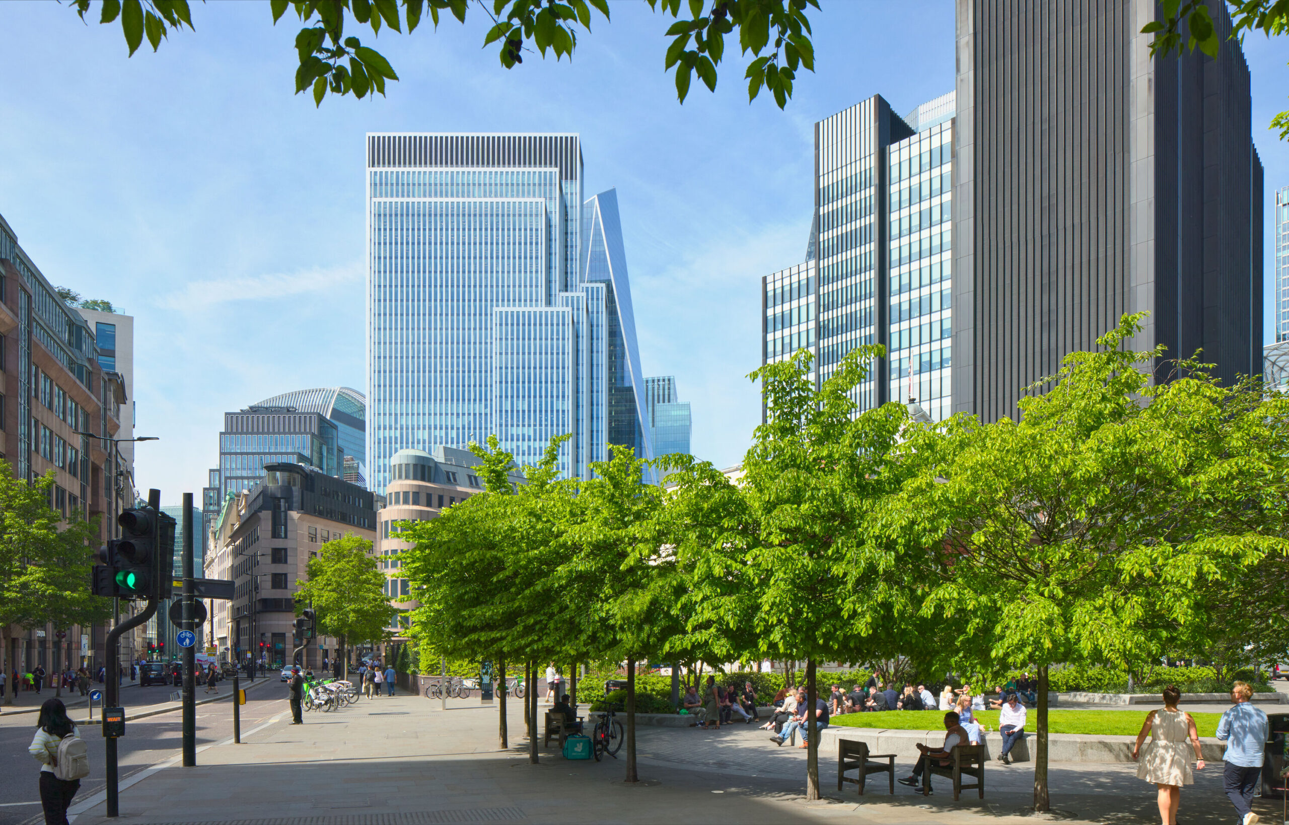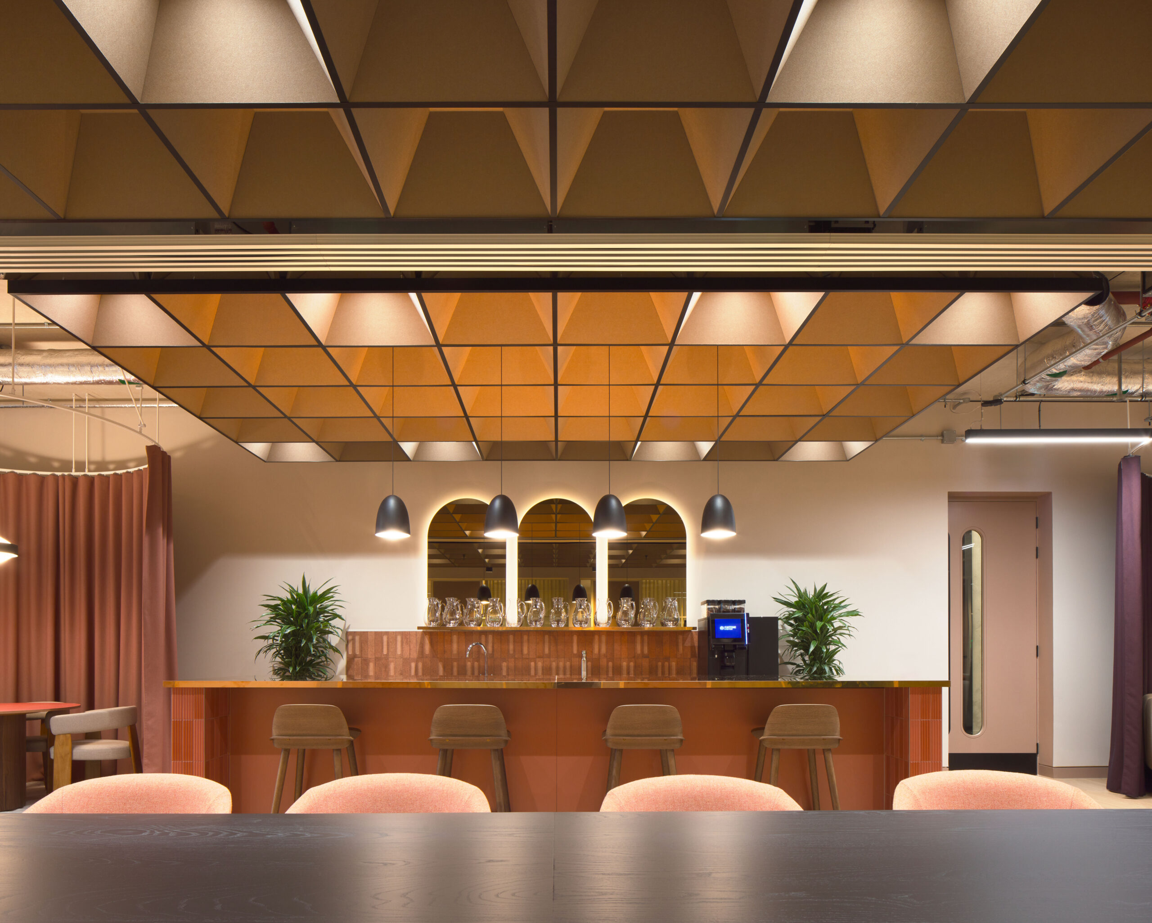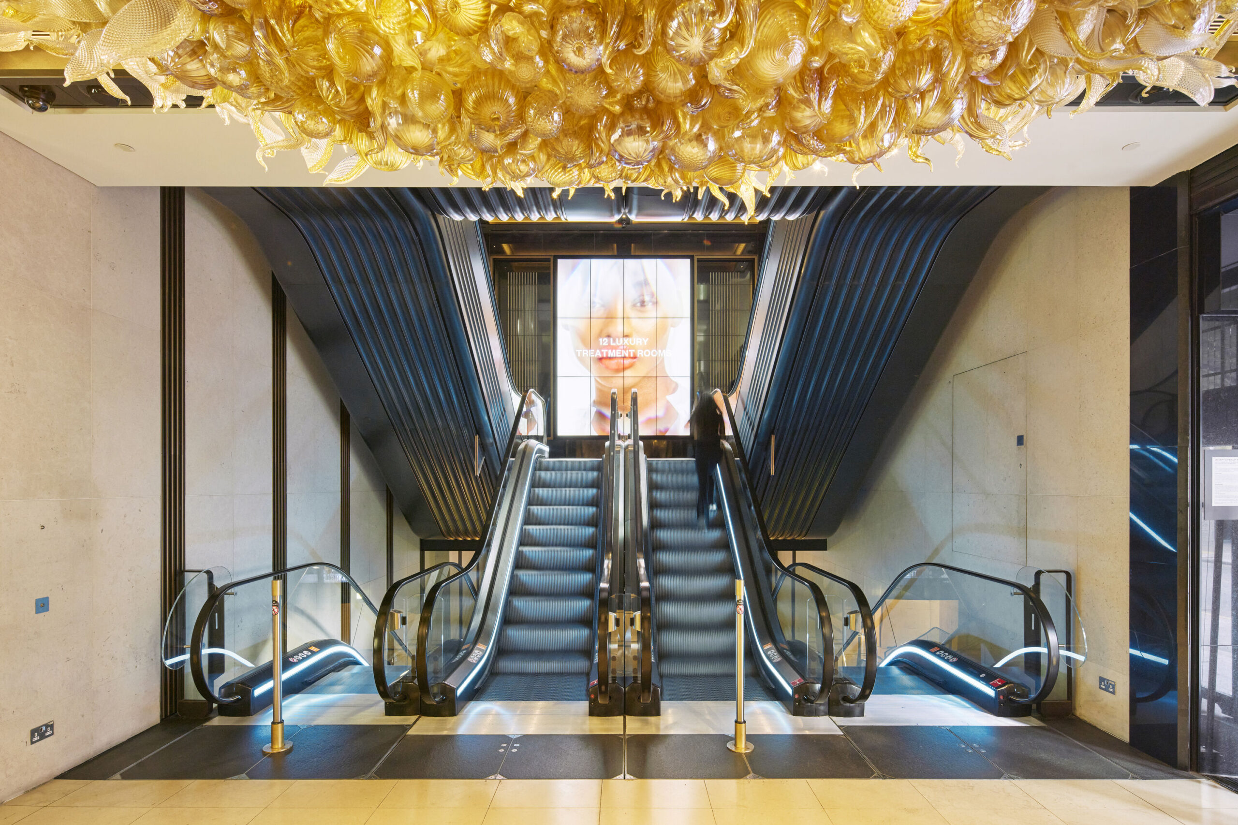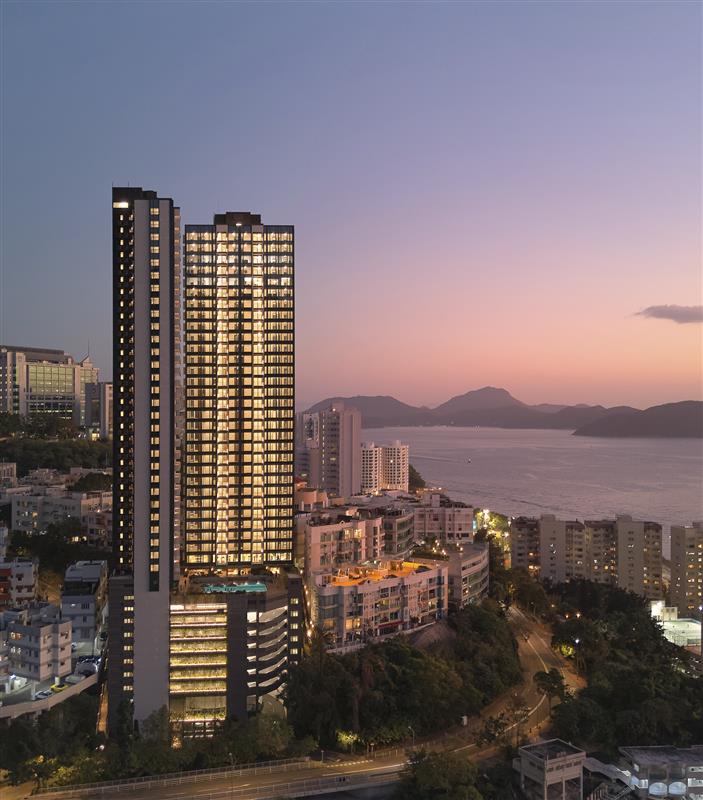MixC Shenzhen is a major shopping destination in Southern China with over 260 shops and 500 brands. Open since 2004, it was the first MixC to launch and remains one of the only shopping centres in Shenzhen to host top-tier luxury brands. As part of a wider sweep of regenerative changes, we’ve worked with the client, China Resources Land, to improve the customer journey and refresh the identity of MixC Shenzhen. We’ve reconfigured the layout, refurbished various interiors, and strengthened connections between the mall and surrounding streets.
Our design concept is inspired by the site’s location on the Pearl River Delta – an historic nexus for trade – and the Chinese axiom ‘Where water flows, a canal will form’. The theme of water unifies our refurbishments, with streams, cascades and currents informing the design language of each zone. The stream motif flows through the North Arcade, with gentle, subtle detailing; the cascade motif defines the Boutique Gallery, using strong geometric patterns and bold materials; and the currents motif characterises the Lower Gallery, with smooth, continuous changes in scale that emphasise the generosity of the open space.
While each of these spaces has its own identity, they’re all united by luxurious materials and flowing feature ceilings and floors that encourage intuitive movement through the mall. Together the elegant materials and harmonious theme strengthen MixC’s brand identity.
Griffen Lim, designer at Make, said: “Any contemporary refurbishment work in the original MixC needs to reflect the enduring grandeur of the brand. Our new interiors facilitate a luxurious shopping experience and celebrate the prestige of this landmark retail centre. The careful insertion of new infrastructure brings clarity to the customer journey and defines new routes into and through the building. New shopfronts throughout the mall and the two new entrances enhance MixC's civic presence in Shenzhen.”



















































































































































































