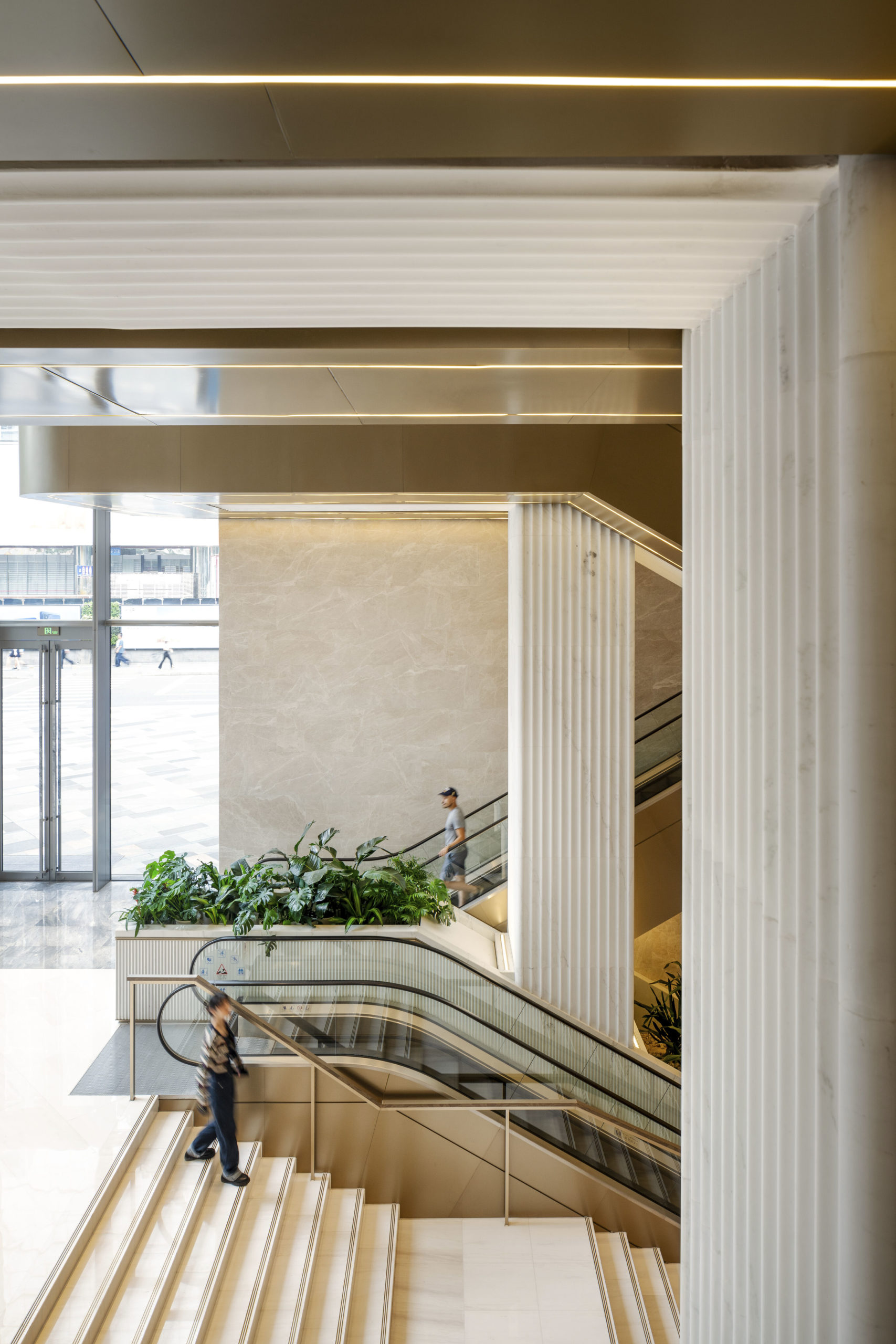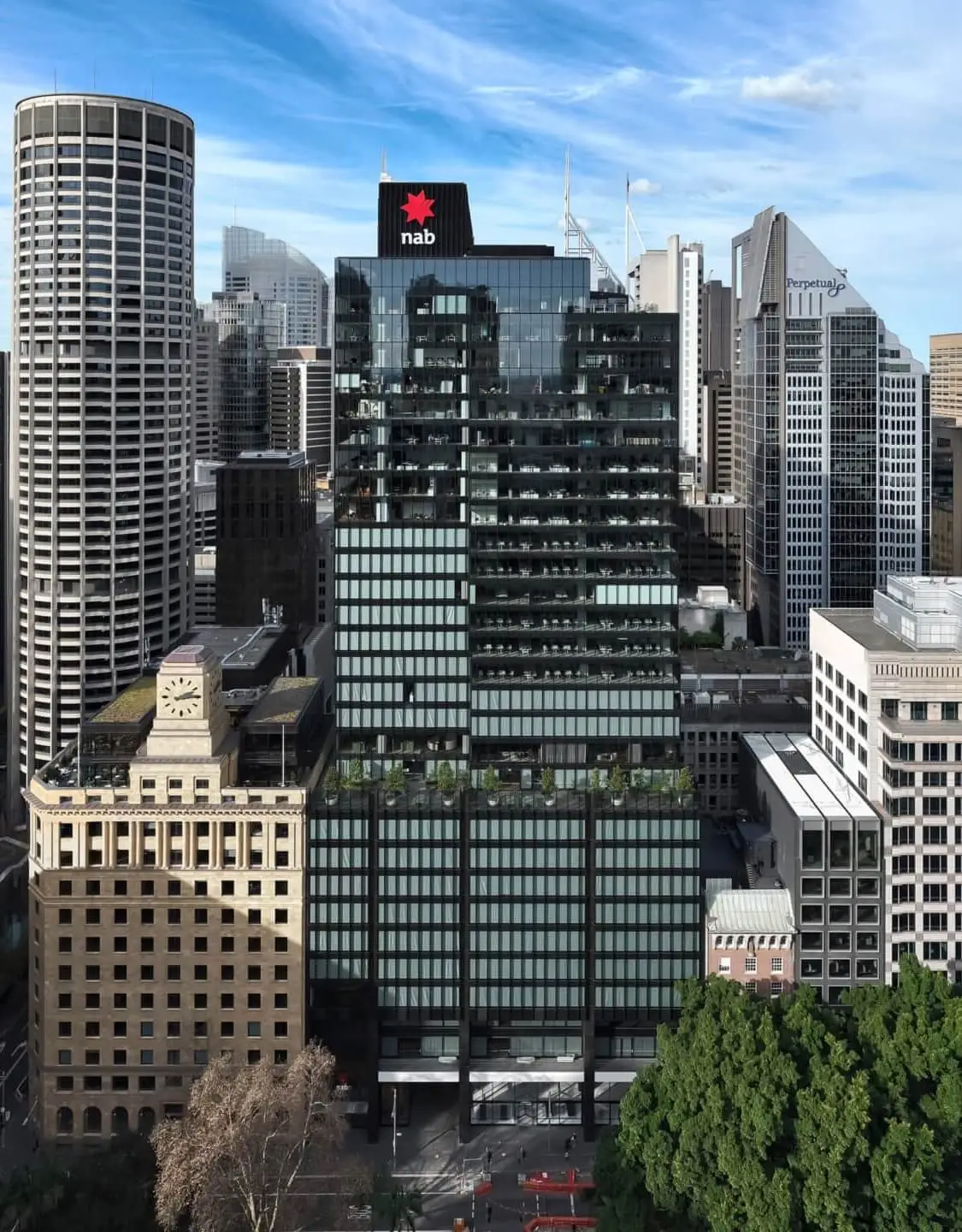Make has given Hanover Square an exciting architectural update. The square’s north-east corner has lost much of its lustre in the 300 years since it was built, but with a new Crossrail station opening across the street in 2018, it’s due a significant increase in footfall. We’ve responded with a modern, forward-looking mixed use scheme suited to its prestigious Mayfair location.
Our design has replaced the site’s existing block with two distinctive components – office and residential – that are separated above ground but share basement facilities. The office portion features square symmetry, repeating vertical windows and a Portland stone facade with decorative cast bronze spandrels in keeping with those of other Mayfair buildings. The spandrels feature carvings of pattern excerpts from the damask fabric used in George II’s coronation – delicate, embroidered forms designed by artist Catherine Bertola to reference the Hanoverian king and act as a piece of public art in one.
The residential portion, which includes dual-aspect apartments, also has patterned spandrels, this time a play on the fanned brickwork common to the area. Its red brick facade and curved bay windows further connect it to the historic local streetscape.
With its elegant geometry, our architecture is set to make this famous postcode an even more desirable place to live and work.


Artist Catherine Bertola designed a pattern that is integrated into the spandrel panel designs of the office building.

The residential portion, which also has patterned spandrels, includes dual-aspect apartments.


We’re excited to present this development, which is set to transform this already prestigious area into one of London’s pre-eminent addresses.
Make Chats with Morgan Capital
Make partner Cara Bamford interviews Alex Morgan of Morgan Capital on 7-10 Hanover Square, Morgan Capital's approach to development, and the impact of Crossrail at Bond Street, among other topics.















































































































































































