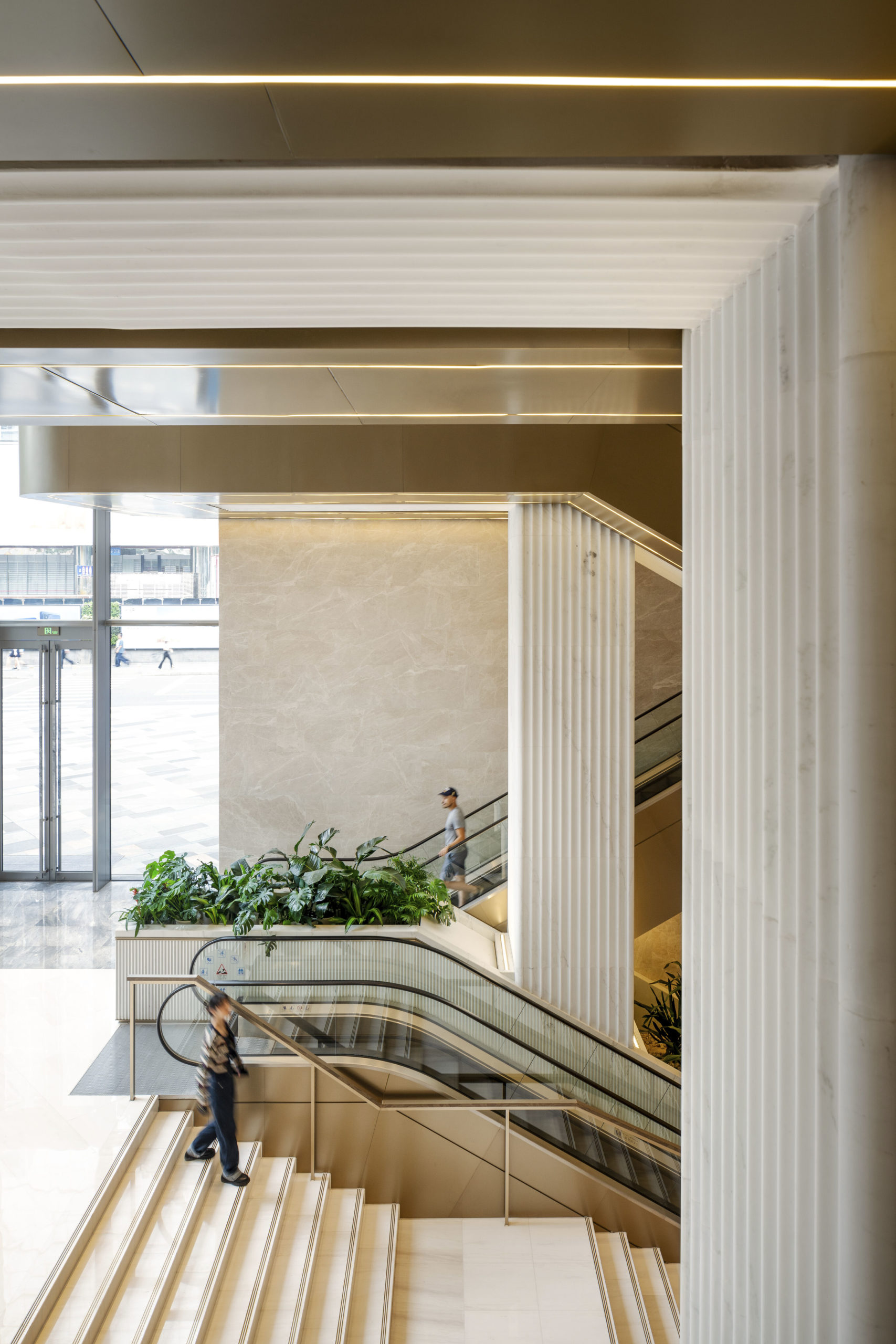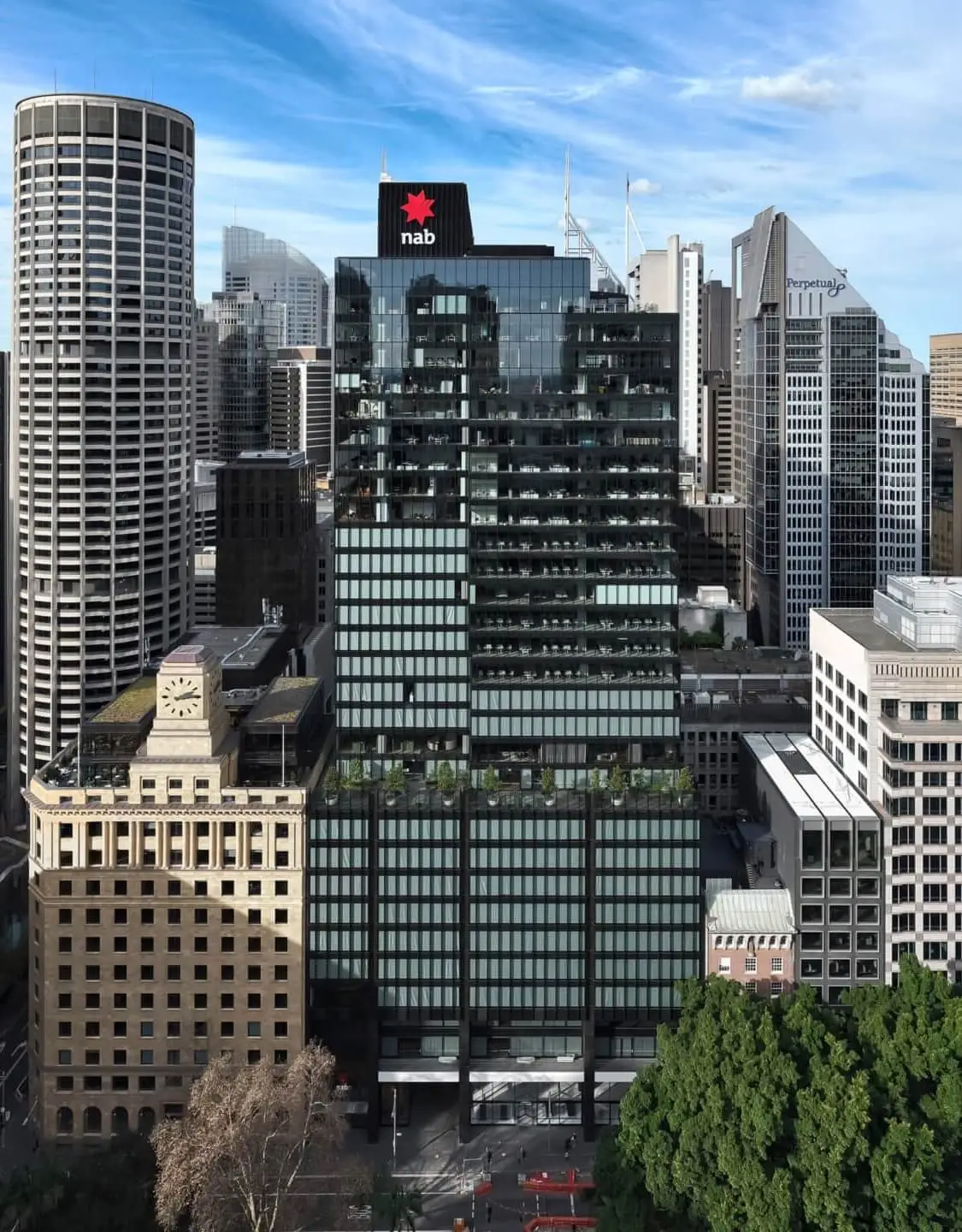Harrods Facades is a multi-phase project to restore lost historic features on the department store’s iconic, Grade II*-listed facade. The scheme, which represents the first major alteration to the facade in the last 80 years, encompasses new awnings around the building, upgrades to all ground floor windows, and the reinstatement of three entrances.
After the Second World War, the facades underwent successive unsympathetic alterations. The once-grand 4m-high windows along Brompton Road diminished in quality and size, while the rounded Dutch blinds, installed across all facades in the 1960s, further obscured views.
Make’s proposals for the Brompton Road windows reclaim height and area by consolidating the services and lighting with the historic architecture. For shop windows across all facades, we’re reinstating lost tracery detailing and providing dedicated lighting. Our awning designs reintroduces straight, traditional-style awnings in ‘Harrods green’ with a gold-leaf logo, with integrated motors that allow for automatic extension and retraction.
At the Grand Entrance Hall on Hans Crescent, we’ve reinstated a historic hard canopy, while at doors 7 and 8 along Brompton Road and door 9 on Hans Road, we’re reinstating the original curved windows, ornate timber doors, and mosaic floor tiling.

Multi-phase project to restore iconic Grade II*-listed facade


































































































































































