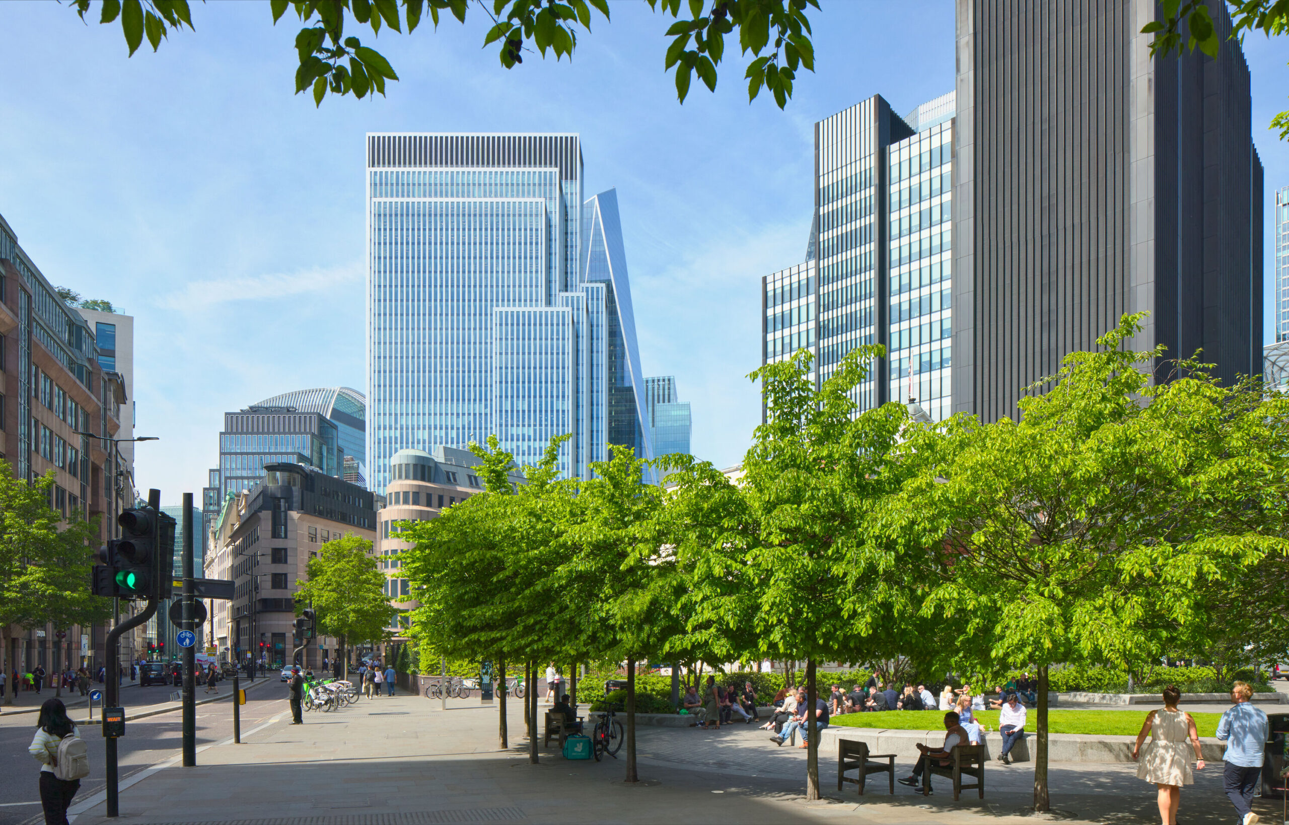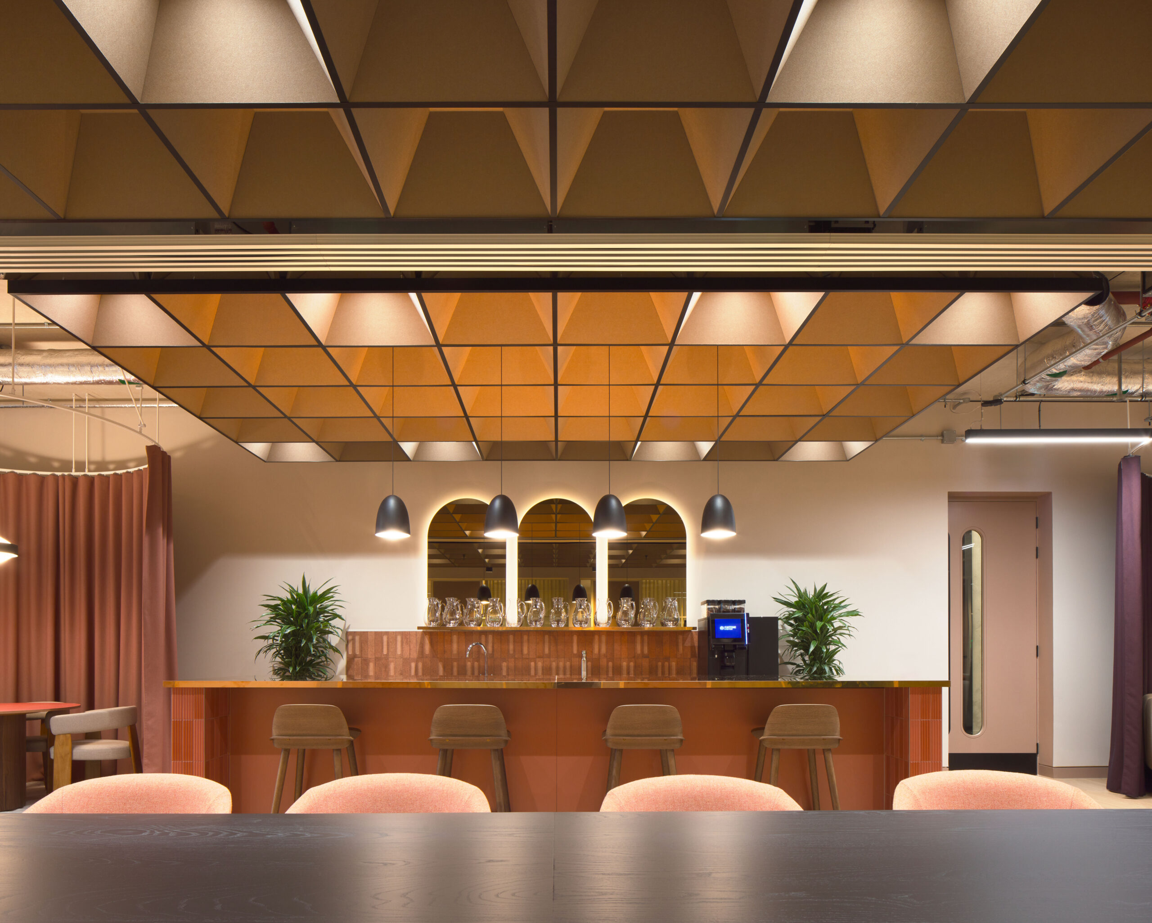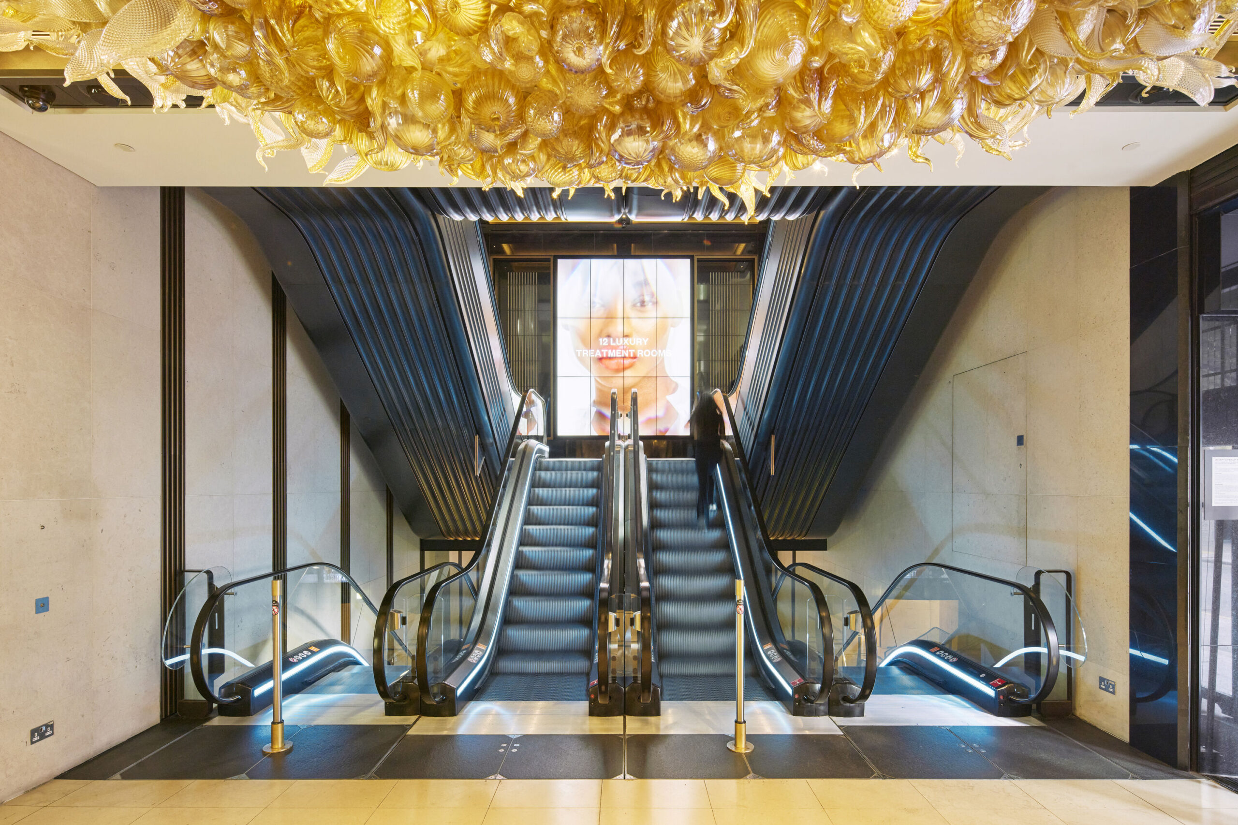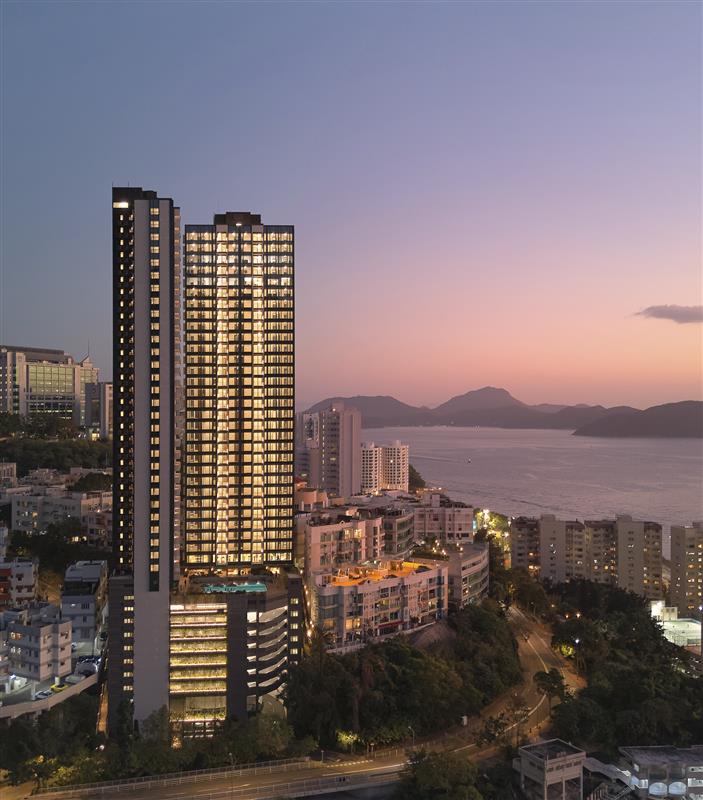Harrods is known for its timeless elegance. This was the main inspiration for our work on Superbrands, the store’s dedicated women’s luxury fashion floor. Make’s brief was to give the halls – at one point Edwardian private residences – a contemporary signature aesthetic.
Our design stripped away everything post-1935. This allowed us to celebrate the original Edwardian structural grid, with its almost domestically scaled spatial sequence of distinct rooms.
We created a gracious promenade through the store – a place to stroll and window shop, to see and be seen – though each brand has its own space in a more intimate setting. With reference to art galleries, we envisioned the shop windows as a series of carefully curated vitrines, displaying the artistry of each designer. The new layout creates a ‘boutique-within-a-boutique’ effect that caters to Harrods’ luxury clientele.
The materials we chose also reflect Harrods’ rich heritage: Portoro marble, black granite, bronze and brass. The original columns have been restored and given new prominence, as have the ’halo’ features in the hall ceilings. The entire project protects and celebrates this Grade II-listed building, and reinforces Harrods’ status as the world’s premier high fashion retailer.



This magical space has allowed us to expand each of the brands’ product offerings and create a ‘world of shops’ within Harrods, allowing our customers an unrivalled luxury experience within their favourite brands.

Corner rotunda with a top-lit oculus, which gives illusion of height. Ceiling design mirrored in hand-cut Italian Calacatta and Savoy Blue marble floor.




Archive photograph



















































































































































































