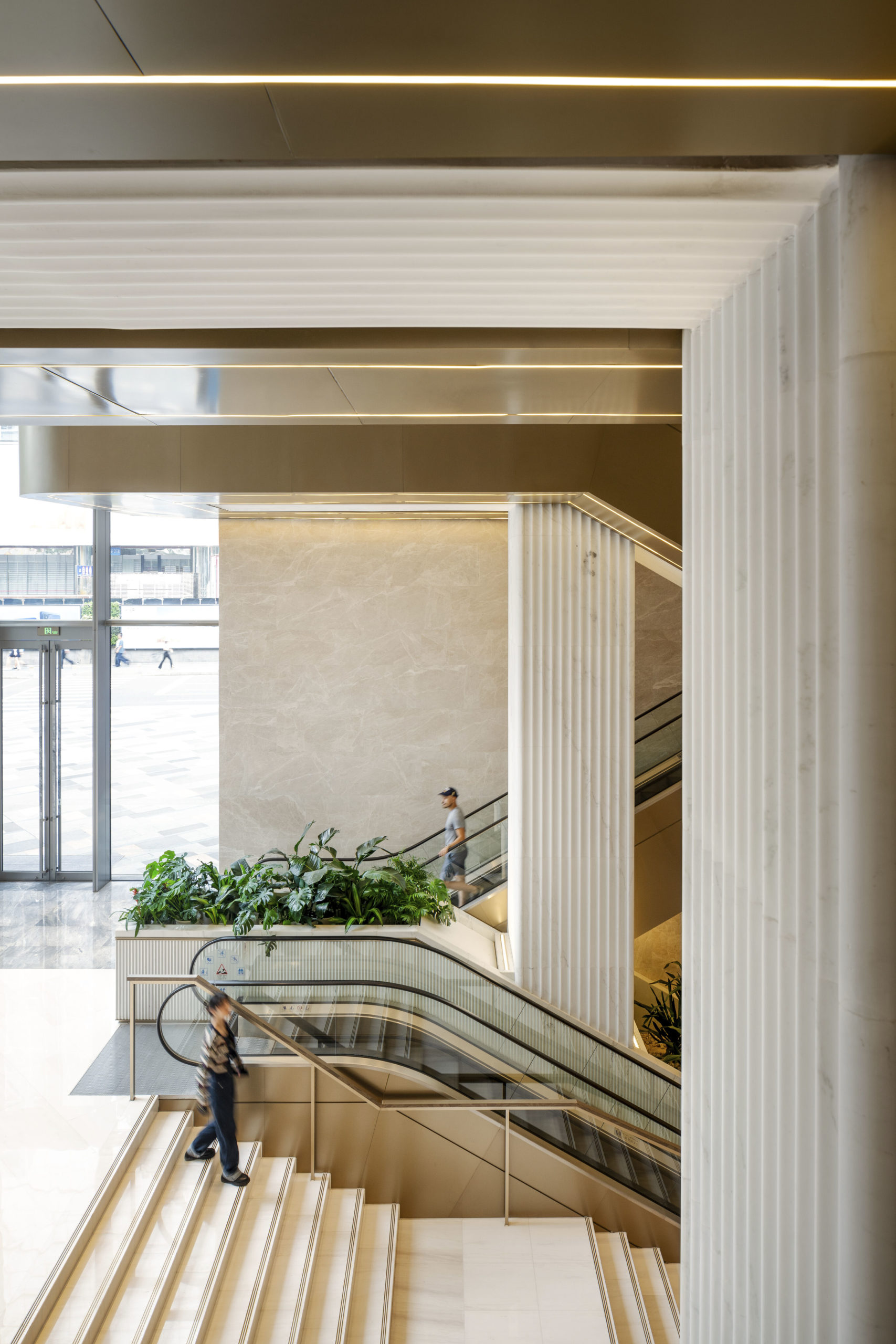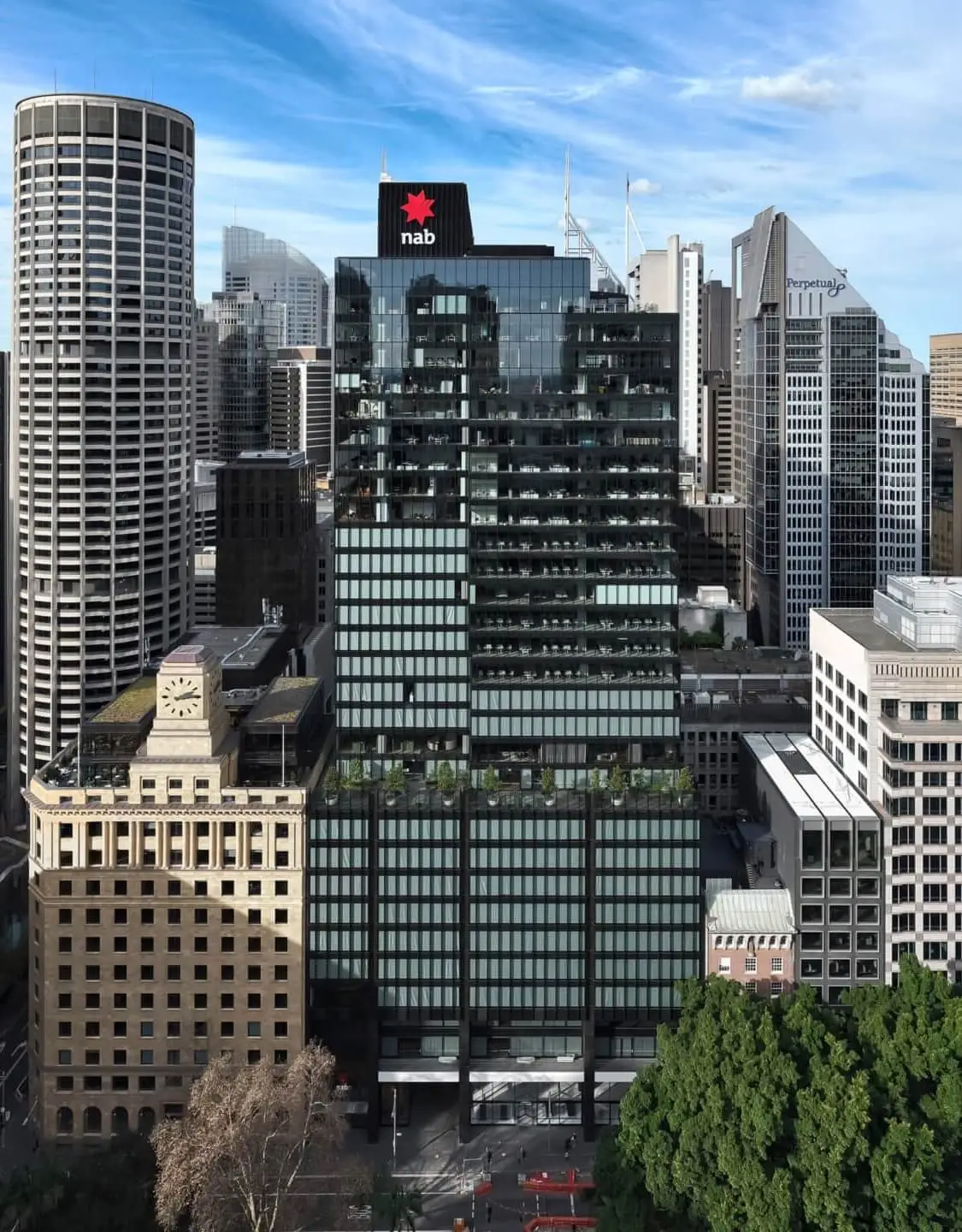The Link is a breathtaking pedestrian walkway that connects Melbourne’s upscale Chadstone Shopping Centre with the Tower One office building and Hotel Chadstone, MGallery by Sofitel. The project, which draws on our architecture, urban planning and interiors expertise, is part of a mixed use masterplan that aims to transform Chadstone – already one of the largest malls in the southern hemisphere – into an internationally recognised shopping, dining, lifestyle and entertainment destination.
Taking cues from the arched glass roof of the shopping centre, we've designed a 110m-long vaulted passageway with an Italian larch glulam diagrid structure and tensile, semi-translucent PTFE canopy. The design is highly robust, with open sides to provide cross-ventilation and eliminate the need for air conditioning.
The space, which soars up to 15m at its tallest point, includes native soft landscaping, plentiful seating and bespoke nighttime lighting, and will neatly traverse the change in site levels with travellators and stairs. The flexible design can accommodate pop-up retail, food and beverage, and events spaces. After Make achieved planning and took the project to early tender, Cera Stribley Architects delivered it.
As an entrance to the ever-evolving Chadstone, The Link offers an elegant, effortless journey through light and greenery, as well as tranquil spaces for relaxing and socialising.


The Link at Chadstone shows how a partially open-air structure can perform a function required for a shopping mall whilst moving away from globally prevailing enclosed, air-conditioned and hermetic retail environments.


























































































































































































