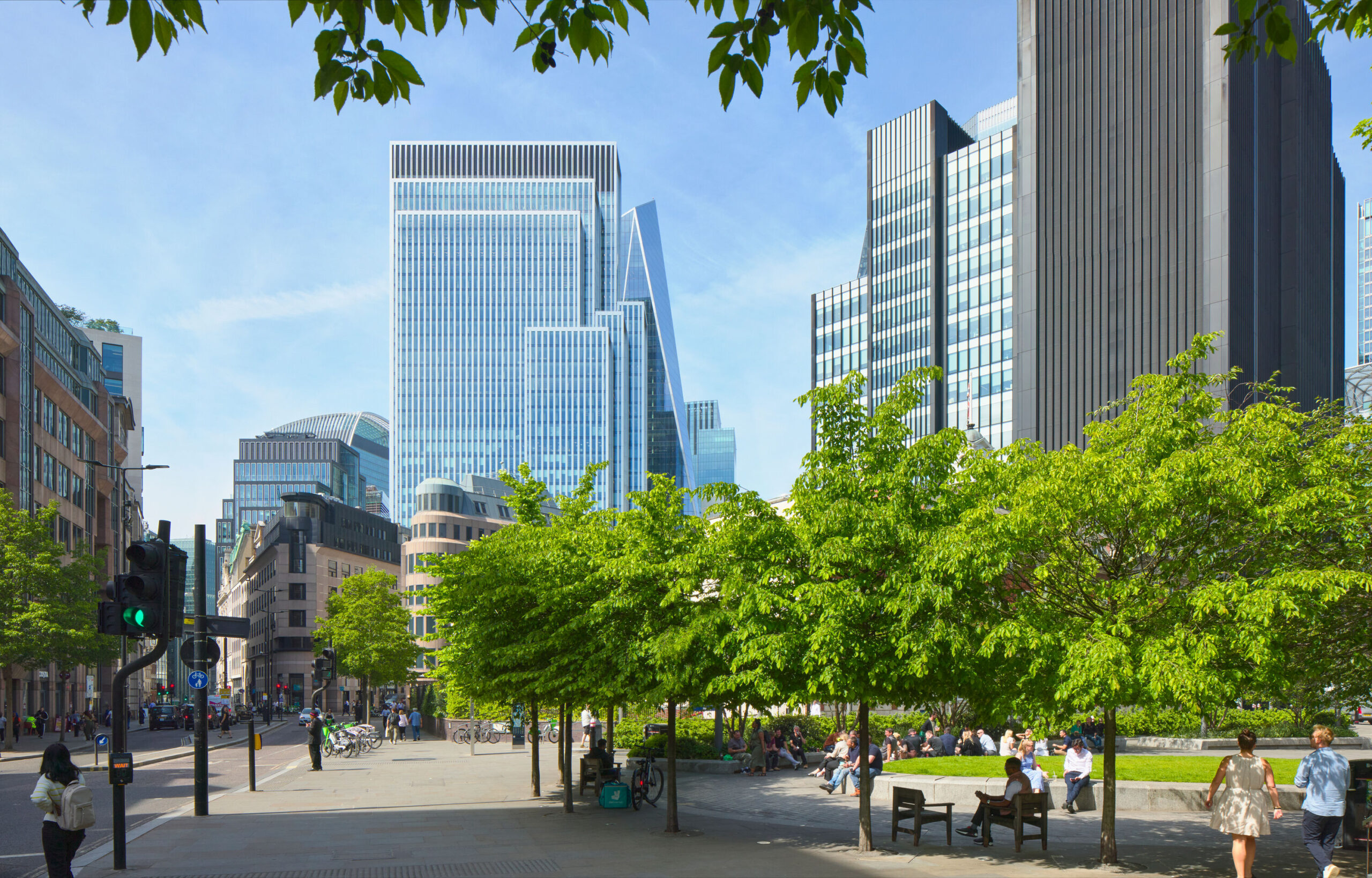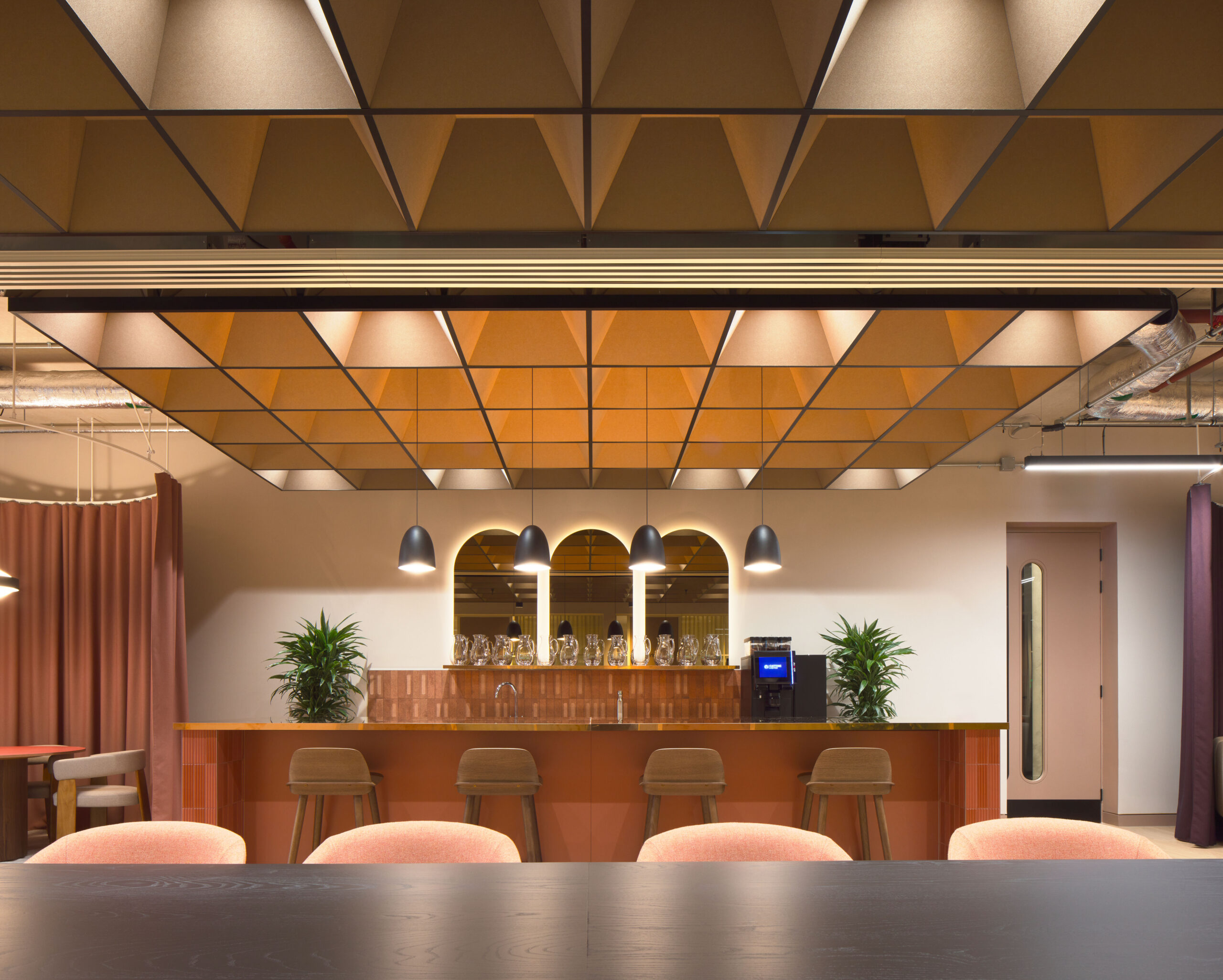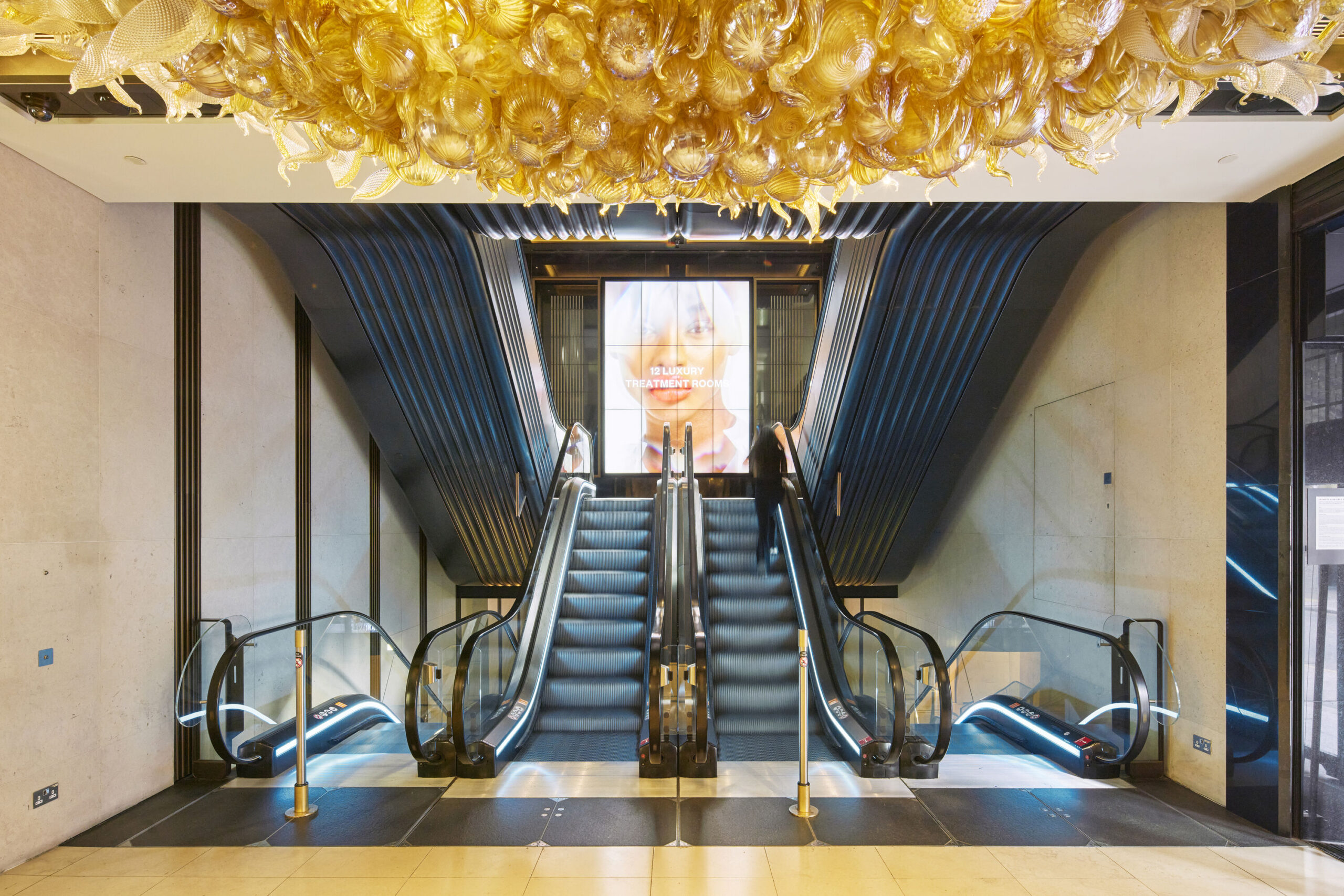If you want to study plant and animal sciences, you go to the University of Nottingham’s Sutton Bonington Campus. More and more (and more) students did, so the university held a competition among architects to find a visionary design to help it expand and reflect its status in one fell swoop.
Our winning, environmentally friendly design was informed by Sutton Bonington’s strong agricultural heritage and sustainability track record. In an architectural first, we used straw in an external curtain wall system, fitting it into timber frames. These were prefabricated in a local flying factory using straw from the university’s own farmland. From inside the main atrium, truth windows reveal the straw to passers-by.
The resulting structure encompasses labs, teaching spaces, offices, study areas and more. We’ve maximised this multi-purpose interior with an 80% efficient floorplate.
The Gateway Building is one of the largest single straw-bale buildings in the UK. Part of a 20-year masterplan for the campus, it sets a new standard for elegant, efficient design and local, sustainable production.


We had an exacting brief in terms of cost and specification, and are delighted with the finished building, which has provided a state-of-the-art home for two schools.





Straw-bale construction























































































































































































