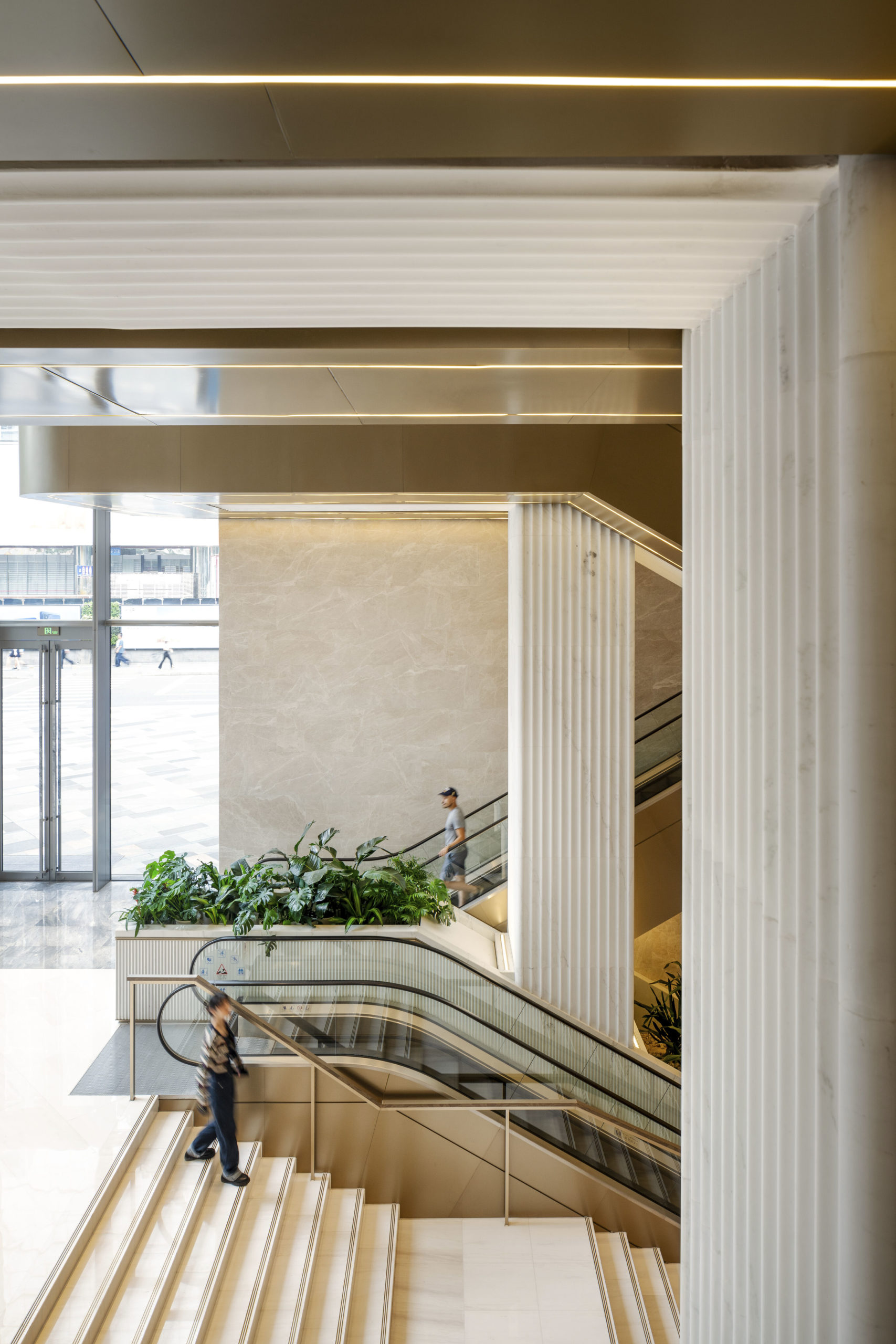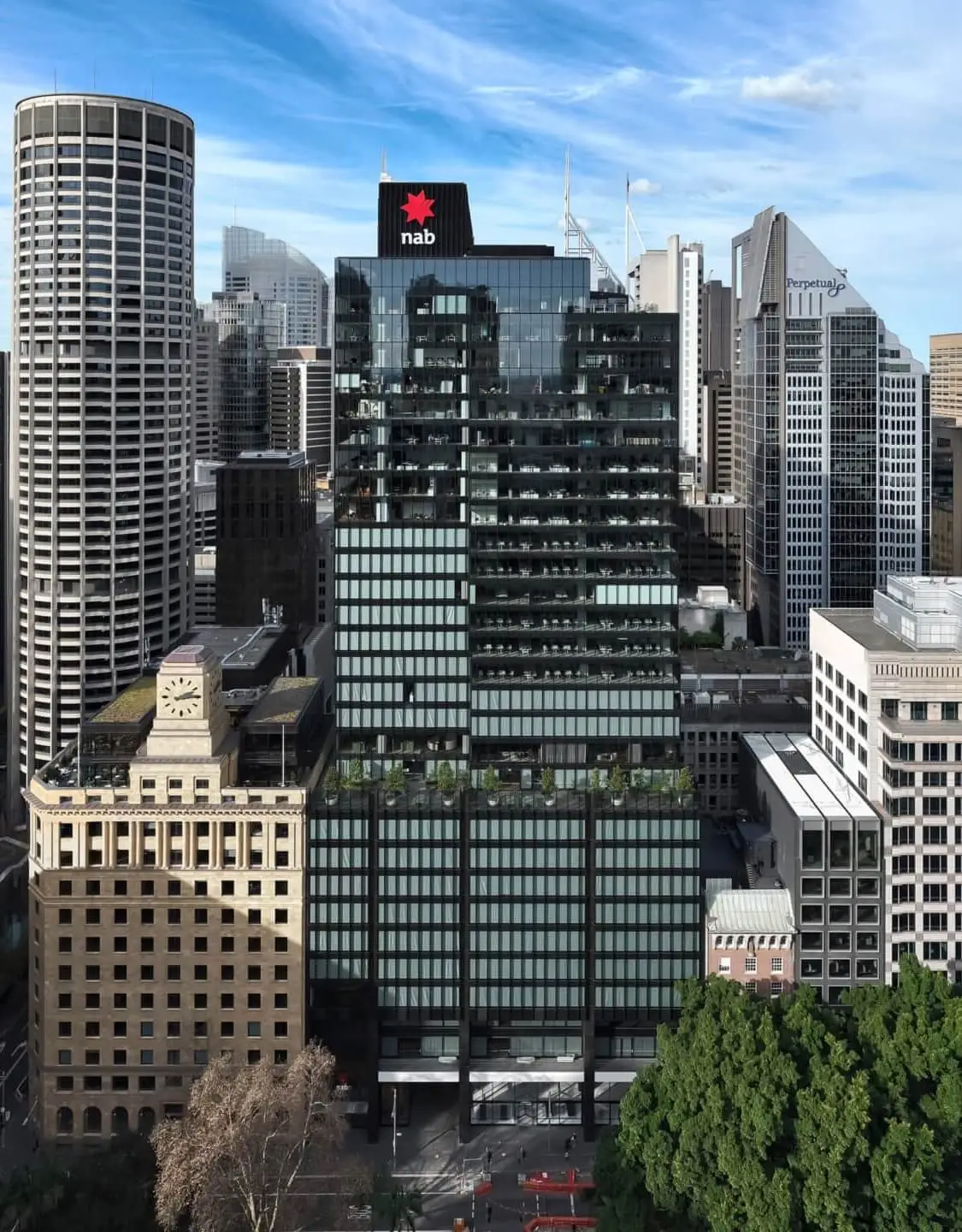Salford Rise is the first step of Make’s Crescent Masterplan in Salford, which aims to deliver new homes, offices, leisure space and transport hubs in an untouched corner of the city. We’re working with Crescent – a joint venture between Salford City Council, the University of Salford and English Cities Fund – to deliver this crucial piece of pedestrian infrastructure, which will form the backbone of the city’s new Crescent Innovation Zone and create a high-quality access route across the wider masterplan.
At the heart of the 220m tree-lined pedestrian and cycle route is an elevated bridge over Frederick Road that creates a clear pathway between the north and south sections of the masterplan. Working with Cundall and Planit IE, we’ve designed this lightweight structure using an innovative steel space truss and a composite concrete deck that supports continuous planting across the length of the bridge. The elevated walkway opens onto the currently landlocked Peel Park and includes seating, landscaped terraces and varied planting, along with 2,300m2 of outdoor event spaces.
With its focus on accessibility and active travel, Salford Rise will remove significant barriers to connectivity in the area. It’s a key component of a wider effort to link communities and drive investment in the city.


Key pedestrian route in Salford’s Crescent Innovation Zone


Salford Rise will deliver 2.5ha of public space with cycle lanes and routes connected into it. It’s a moment in time that allows us to develop a pedestrian-focused heart to this scheme and prioritise connectivity and people over buildings and uses.
































































































































































