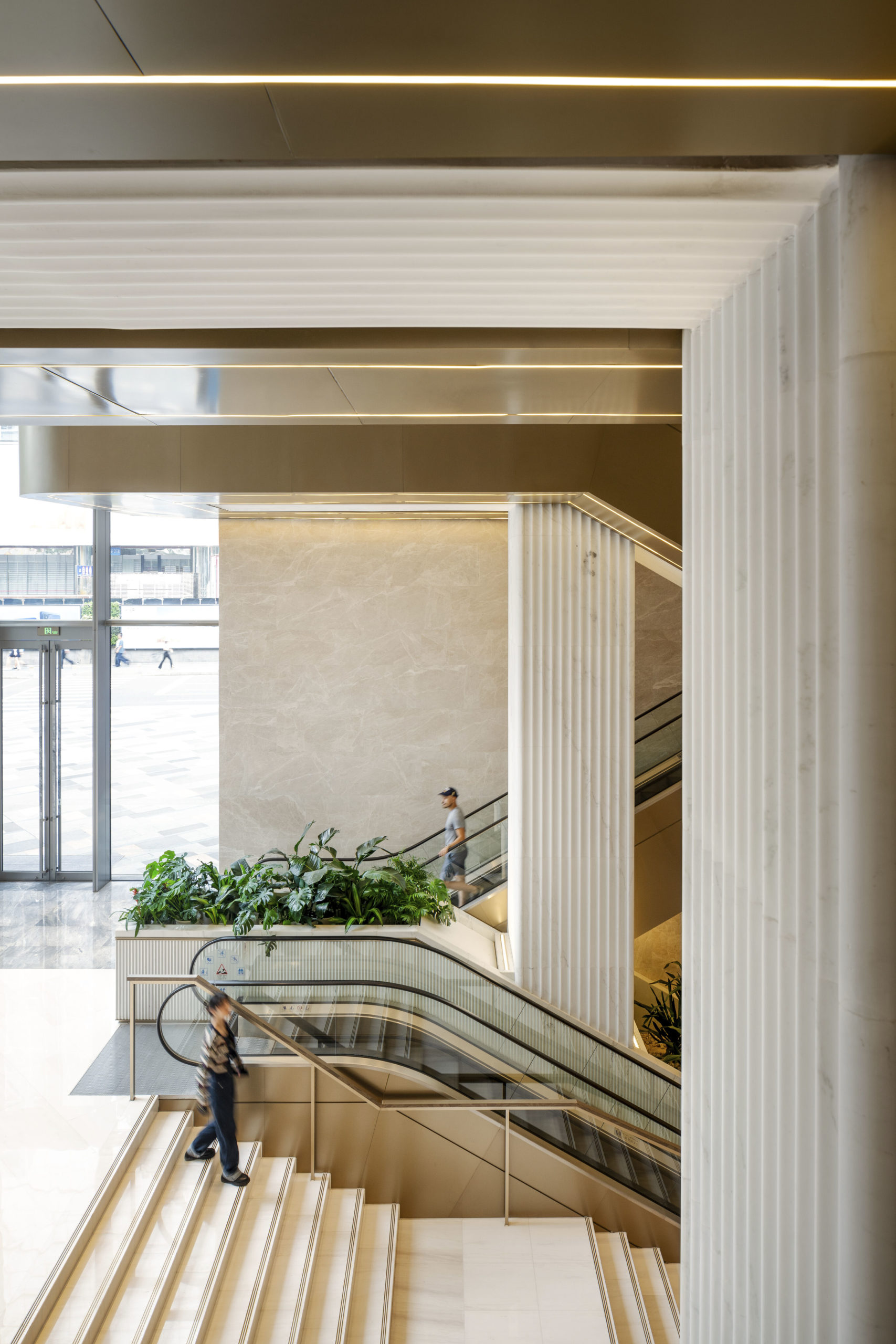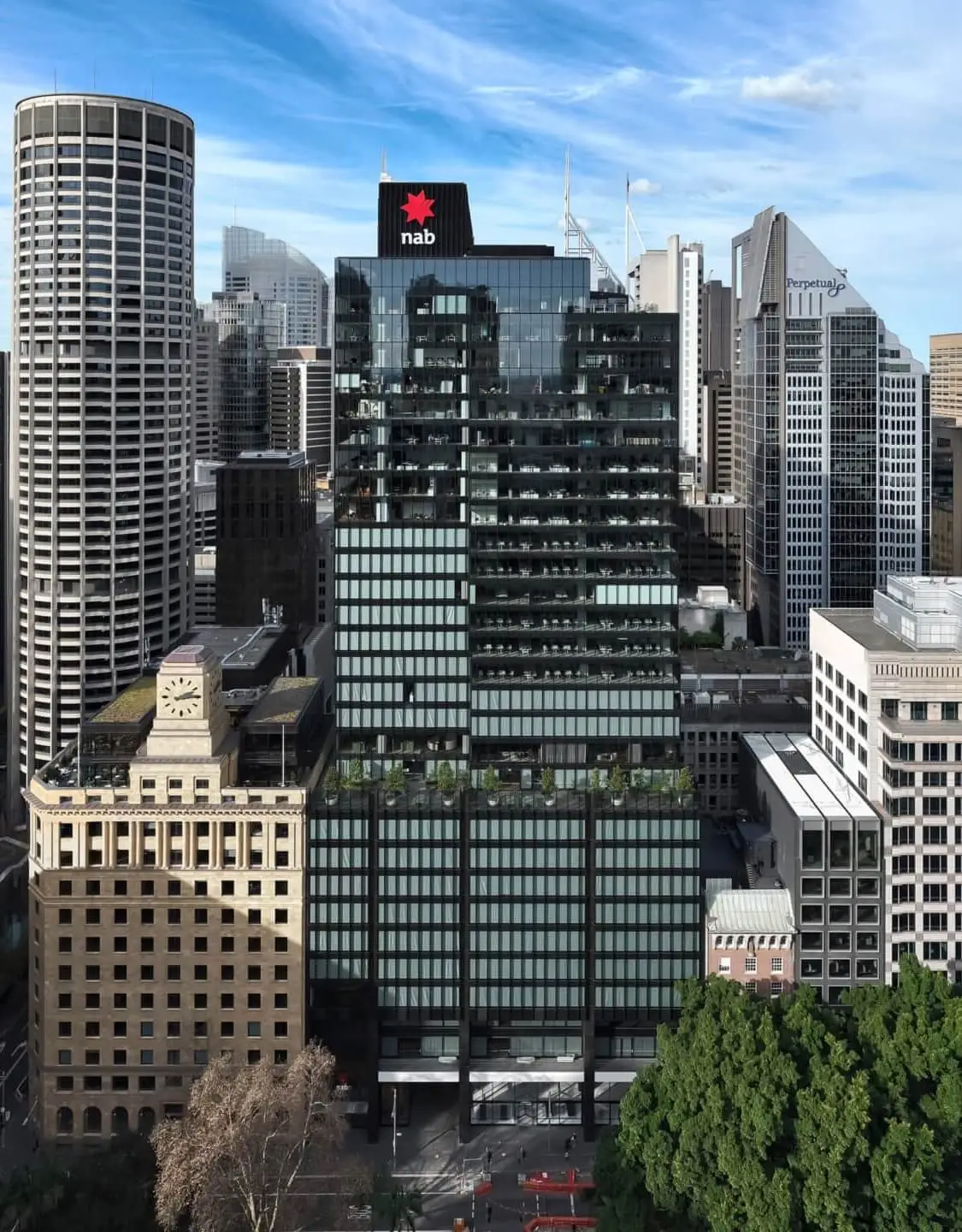Our design for Dunbar Place, a striking 23-storey tower located in one of Kowloon’s prime districts, has set a precedent for residential architecture in the area. And it’s raising the bar for sustainability, having achieved a BEAM Plus Platinum rating – the highest standard achievable in Hong Kong.
The tower features a geometrical form inspired by traditional Chinese interlocking toy puzzles. We’ve ‘pulled out’ protruding balconies and bay windows to give the facade a 3D effect, and carved deep vertical slots into each elevation to allow natural light and ventilation to penetrate the building. The main body is clad in a silver anodised aluminium finish – a material rarely seen in Hong Kong residential architecture.
We developed the interiors and the landscaping too, as part of a holistic design that harmonises all the building’s features and solidifies its distinctive identity. The result is an eye-catching structure that stands out as much for its height and angled profile as the stunning living environment it provides inside.

The tower’s precise geometrical form is characterised by stepped, protruding balconies and bay windows ‘pulled out’ like drawers to add a modular, three-dimensional quality to the facade.



Our vision was to create an innovative design that has a striking visual appeal and is also environmentally responsible.










































































































































































