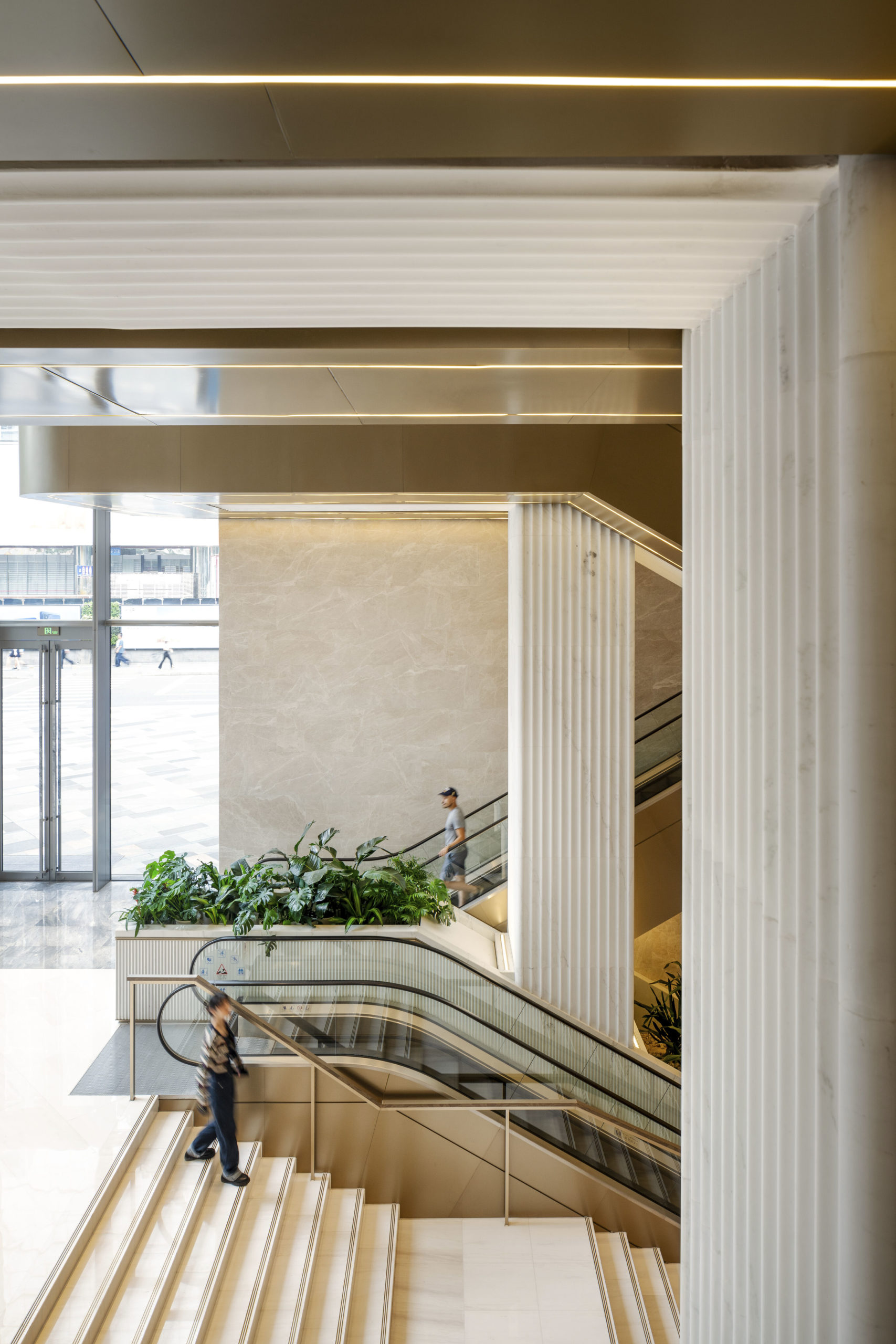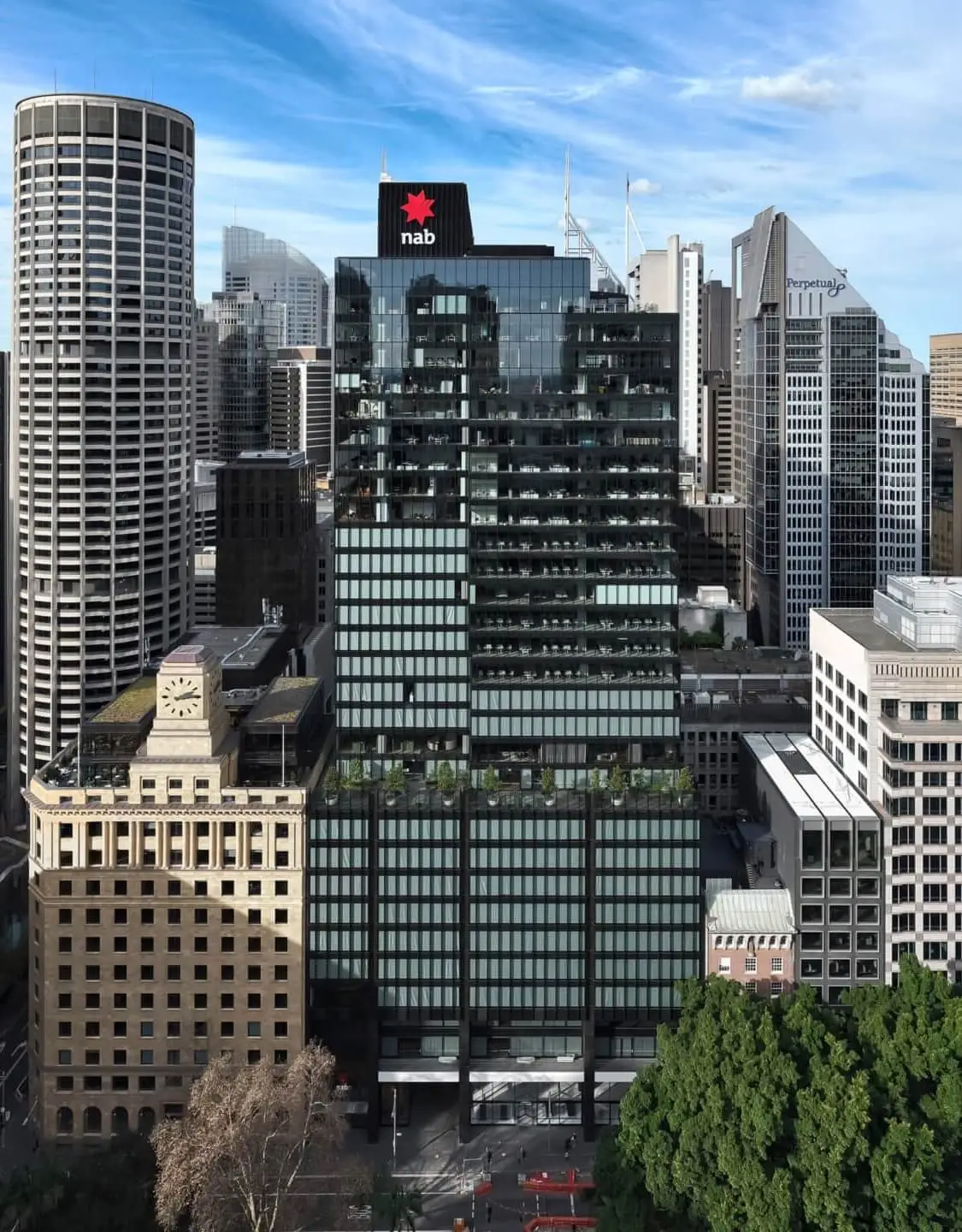We’re converting a former department store in Birmingham’s Grand Central into a future-focused workplace with sustainability and wellbeing at its heart. Targeting BREEAM ‘Excellent’, an EPC A rating, a ‘Gold’ WELL Standard for occupier wellbeing and a ‘Platinum’ WiredScore certification, our design for client Hammerson retains the existing structure and innovatively extends the atrium to create a full-height, expansive 5-storey communal space in the centre of the building. With 200,000ft² of workspace and great transport connections, the 2000-person scheme will be one of the best-connected places to work in the city.
We’re extending the former department store’s atrium to create a sweeping, open space that widens as it rises through all four floors, providing visual connectivity between the levels and drawing the eye up to the glazed rooflight above, which will bring daylight down through the heart of the scheme. The atrium will also lead to a newly created rooftop garden lounge – an important communal amenity for users – and green walls on each level will give the appearance of the garden spilling back down through the building.
We’re introducing a rich amenities offer on the gallery level that promotes collaboration and wellbeing, with conference and event spaces, flexible innovation space, a fitness hub and end-of-trip cycling facilities. Hospitality venues will also invite the public in, creating a vibrant space above one of the country’s best-connected transport interchanges.



Transforming a retail space into a modern workplace


























































































































































