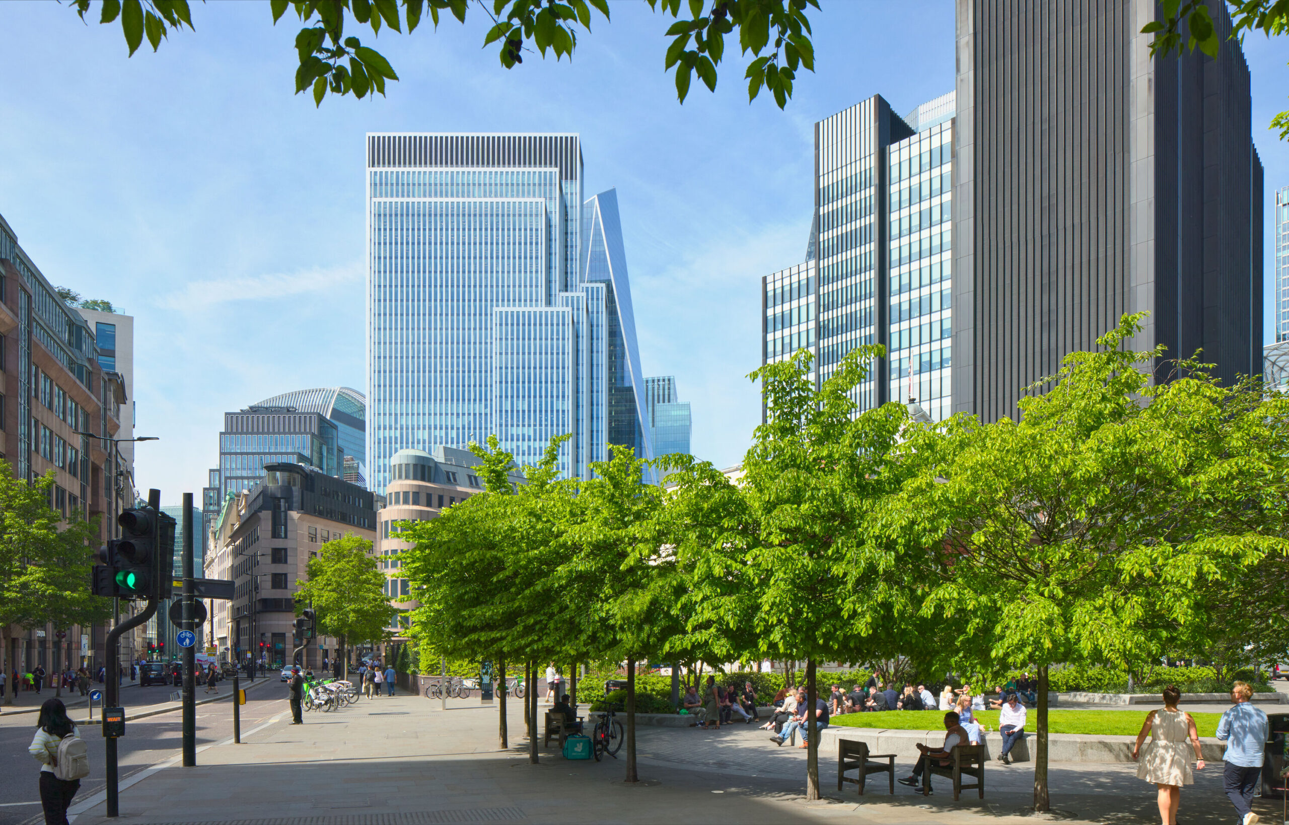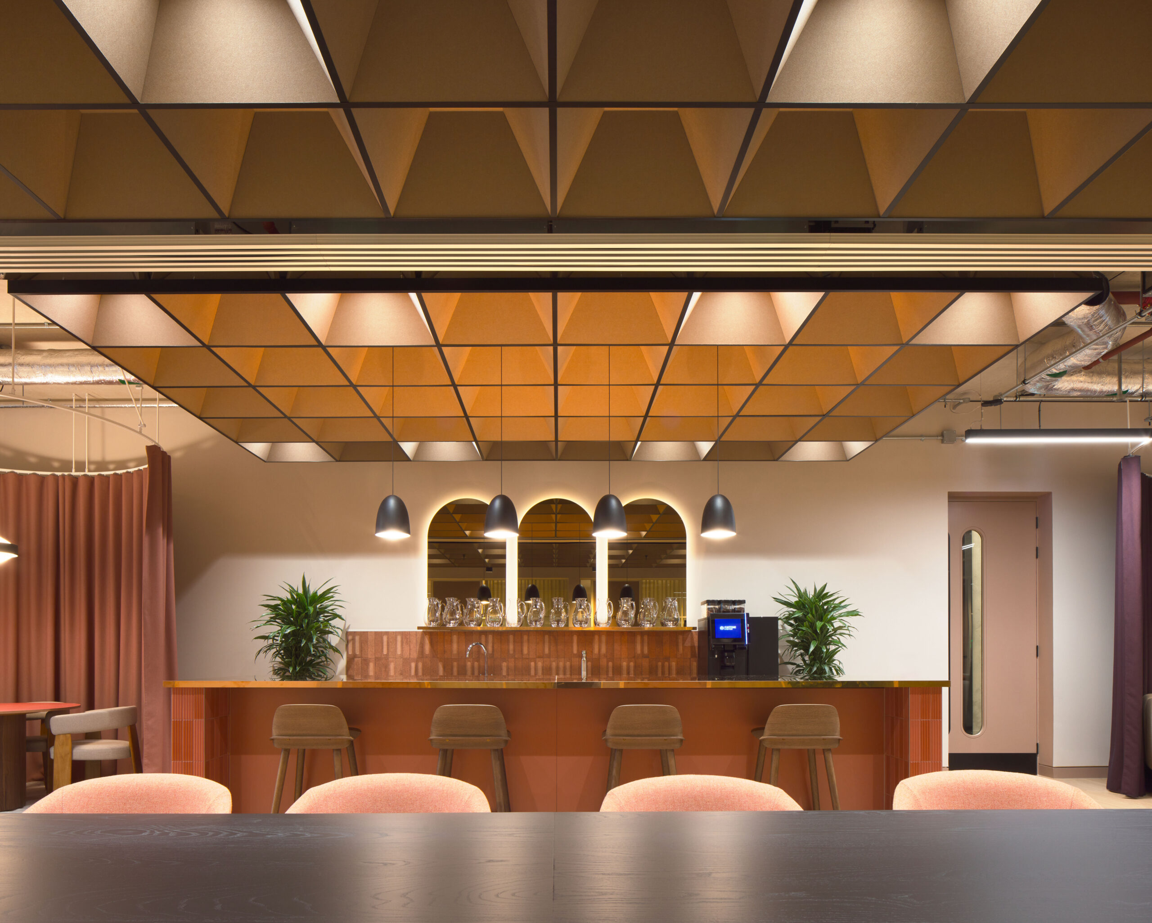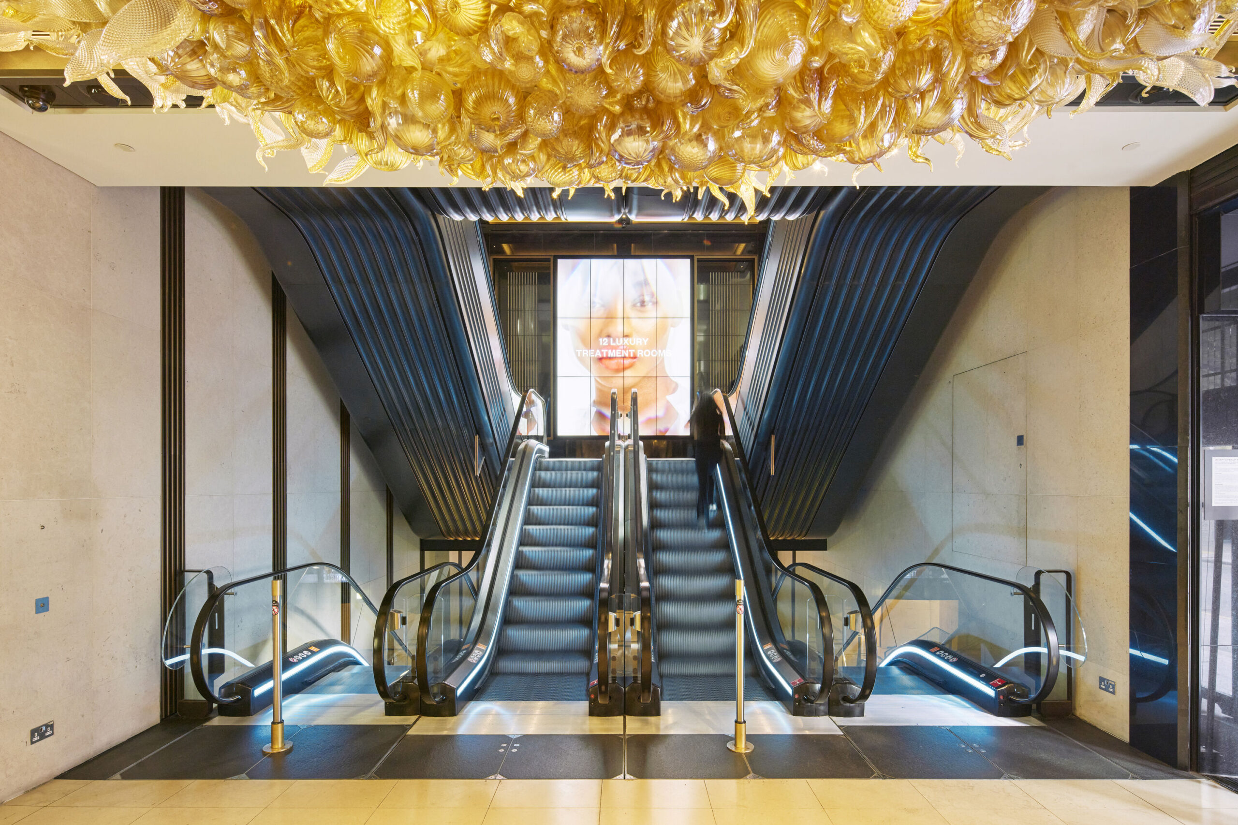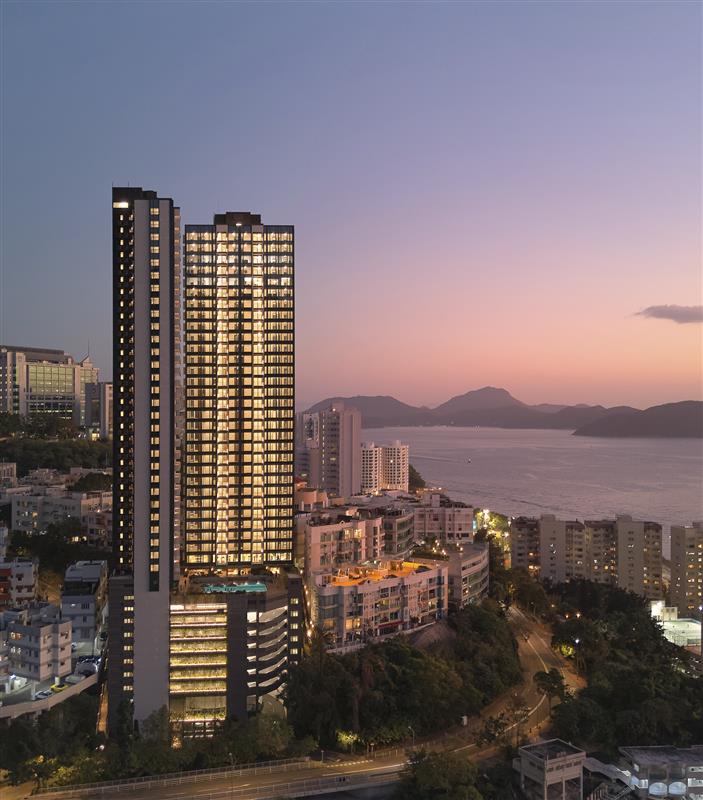We’re designing the architecture and interiors for a new 14-storey development in Sydney’s Chatswood neighbourhood that includes 28 two and three-bed apartments, plus 1 four-bed penthouse. Designed to achieve a 5 Star Green Star rating, the scheme also features two commercial floors and a ground-floor retail outlet. Located at the southern end of the Chatswood CBD Expansion Area, within walking distance of Chatswood Park and the Chatswood Chase shopping centre, it mediates between the taller residential towers to the north and the low-rise suburban homes nearby.
The building takes the form of four intersecting blocks expressed through different materials on the facade, including dark bricks and contrasting champagne-coloured vertical metal strips. Our interiors palette – which combines natural stone and timber with warm metallic finishes – also harnesses luxurious, earthy tones, creating a calm, welcoming environment. We’ve brought nature into the building and incorporated native planting throughout, with landscaped terraces and external amenity spaces that connect residents to the outdoors.
Every apartment includes a generous dual-aspect balcony, providing cross-ventilation and views towards the city and Sydney Harbour beyond. We’ve positioned the balconies alongside the kitchens so dining and entertaining can extend outside, with bi-fold servery windows and sliding doors creating hybrid indoor/outdoor spaces residents can use year-round.

Architecture and interior design for a calm, welcoming 14-storey residential tower in Chatswood







































































































































































