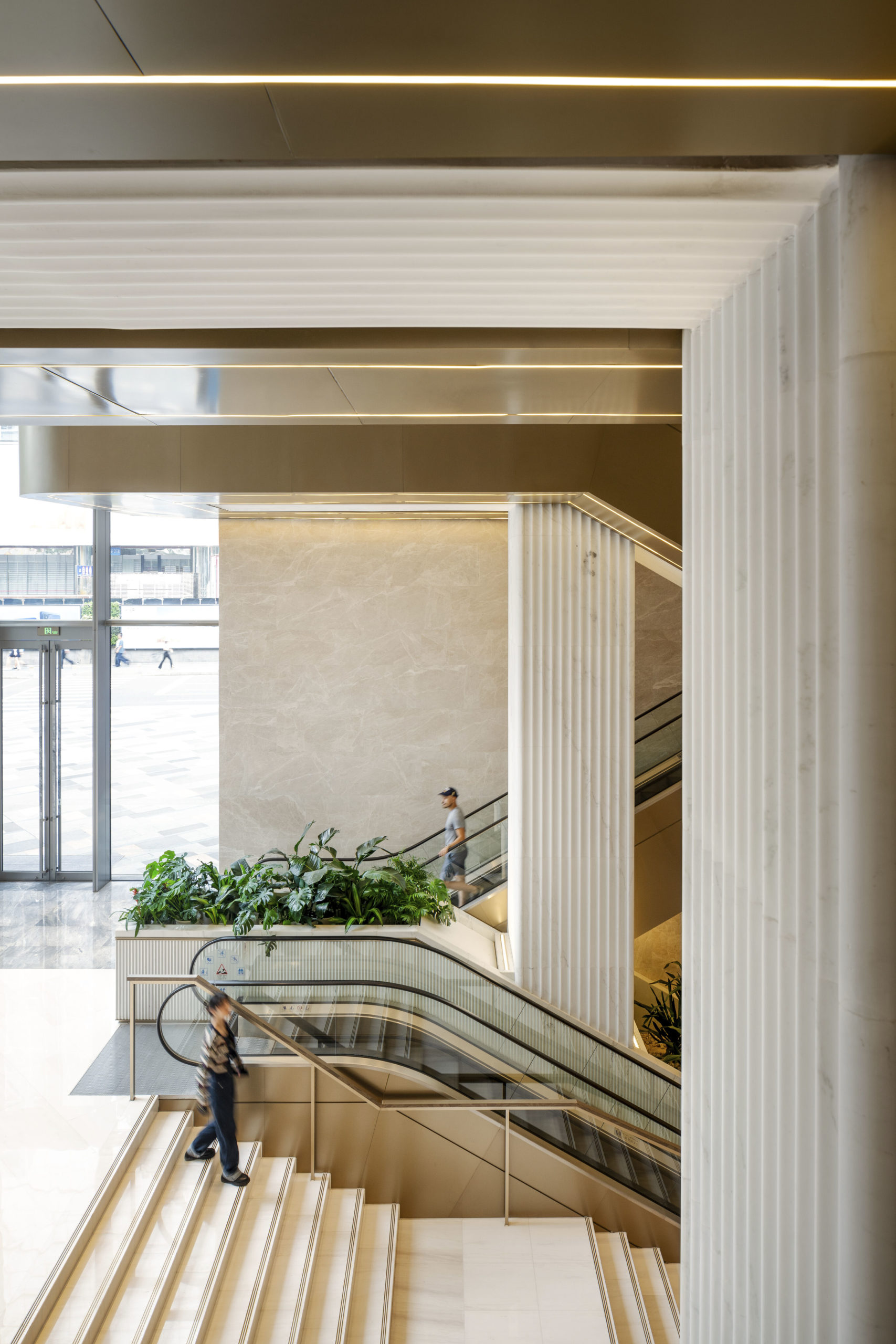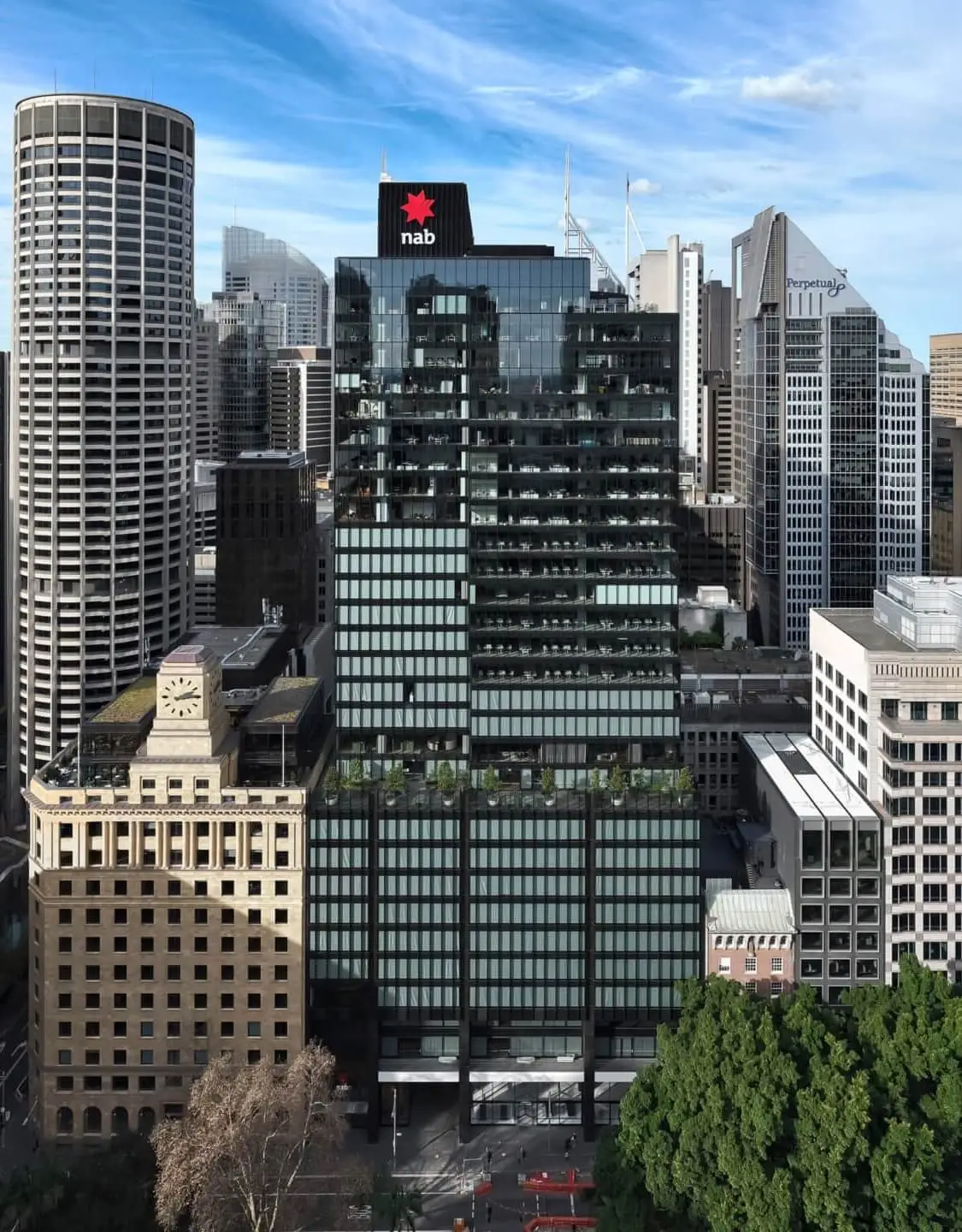20 and 22 Ropemaker Street brings more than 450,000ft² of BREEAM ‘Outstanding’ (2018) and WELL V2 ‘Platinum’ workspace to a prominent corner site just north of London’s Moorgate Station. Our dynamic 26-storey building design for client OPLM integrates with the area’s existing urban grain through both form and materiality, bookending the emerging tower cluster around CityPoint.
We’ve designed the building as a series of stepped forms that protrude forward and recess back, facilitating a range of floorplates to suit different occupiers. The stepped form creates five generous landscaped terraces, which, when combined with the south-facing balconies, deliver 17,000ft² of outdoor amenity space and greatly increase the site’s biodiversity. The amenity offer extends through to the end-of-trip facilities, comprising over 800 cycle spaces, including short stay spaces for visitors, along with high-end changing and shower facilities and a bike maintenance hub, all of which are accessed from a dramatic double-height cycle entrance.
We expressed the building’s strong horizontal articulation through an elegant natural limestone and iridescent faience facade, which references the local architectural vernacular. The building’s form is subtly folded and set back to widen the public realm, where retail frontages and an SME office space for local businesses activate the street level and foster a vibrant pedestrian environment. The addition of large clocks on the north and south elevations of the tallest ‘step’ further crystallise the building’s civic presence.


It’s been a privilege to work on this next generation of office building, and we’re excited to see it enter its next phase. We designed it to foster engagement and enhance occupants' wellbeing, so we hope the new tenants will enjoy the building as much as we enjoyed delivering it.
























































































































































































