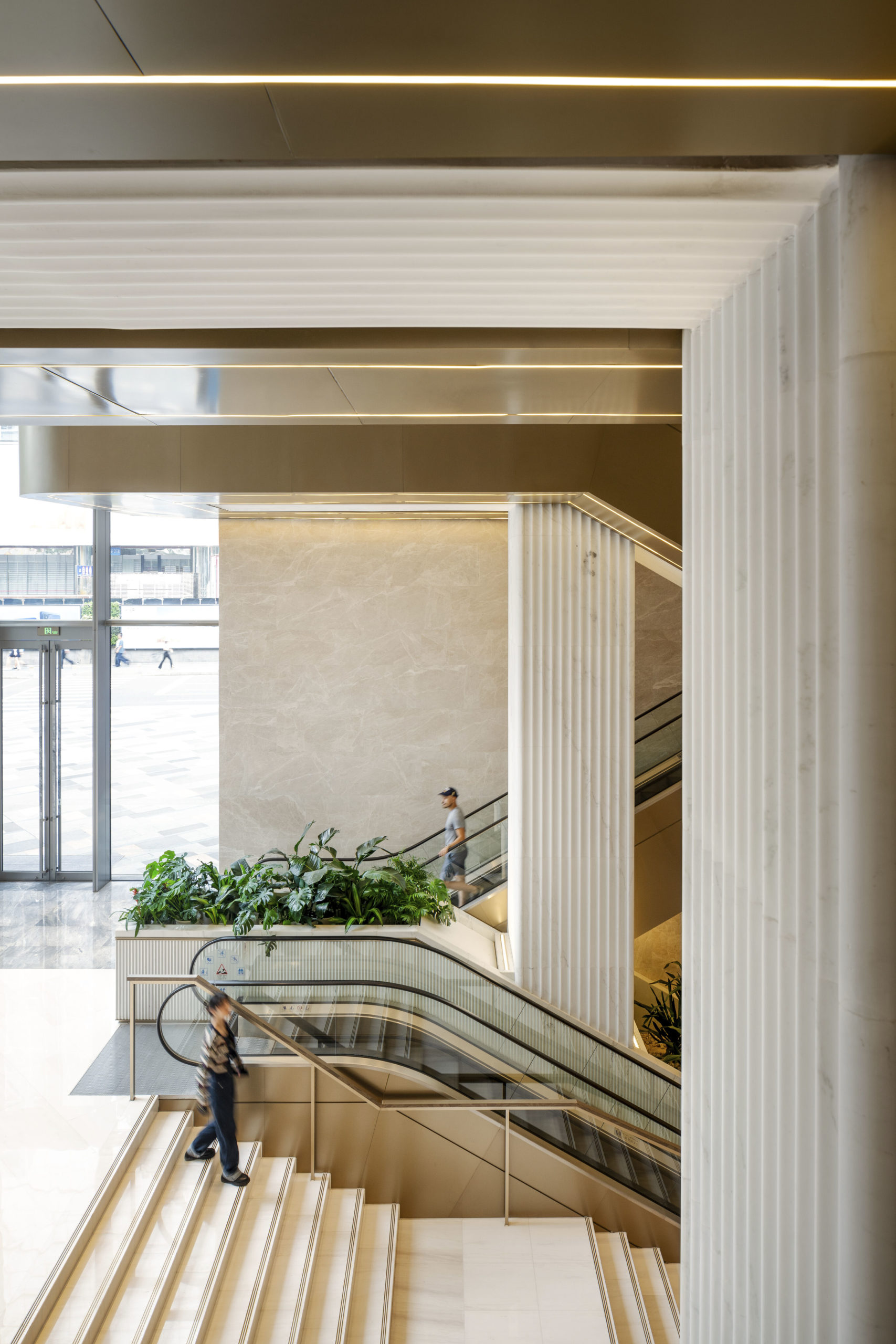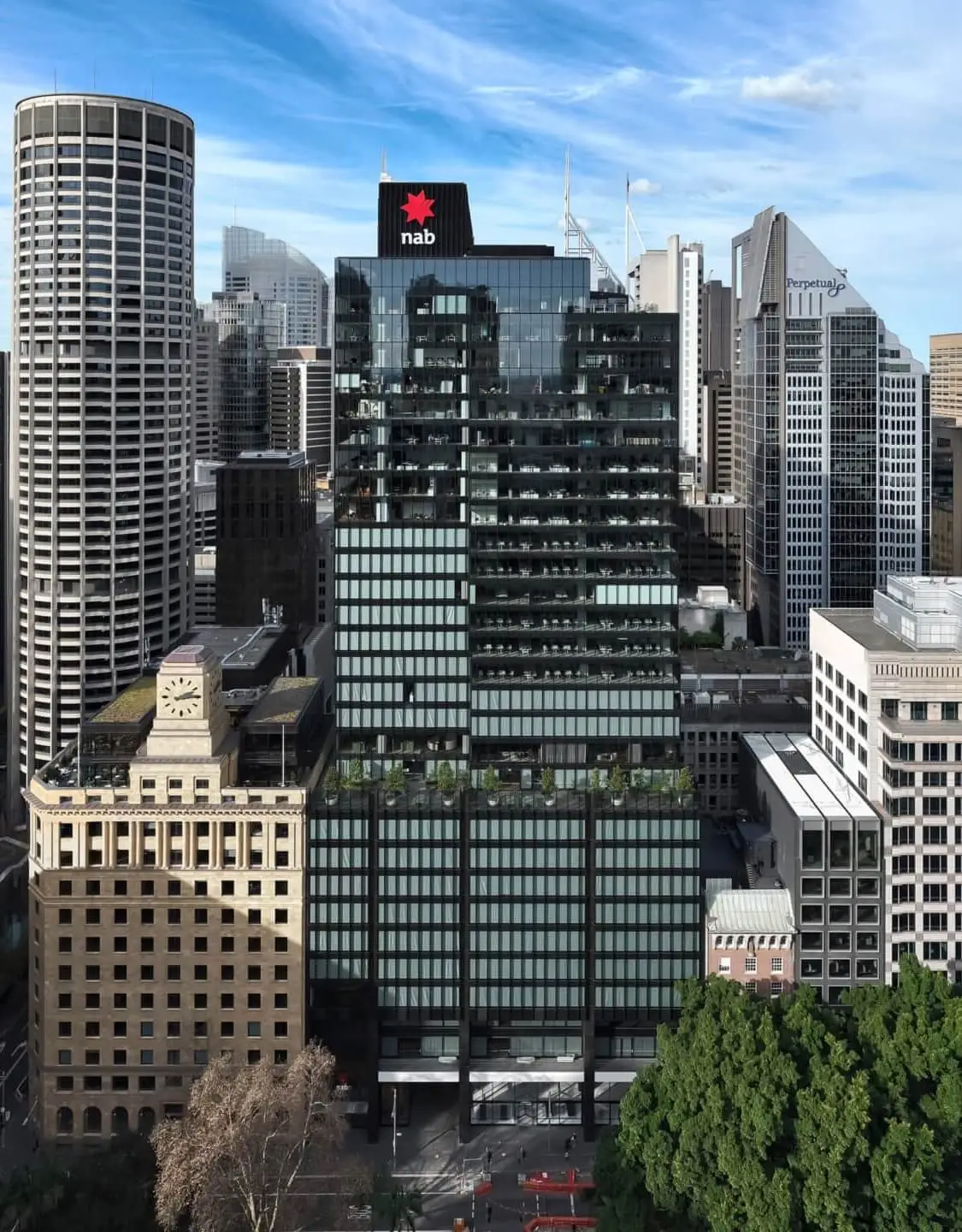In 2012 we won a competition to refurbish and extend this former office building, a gateway of sorts to the Westminster Cathedral Conservation Area. Our transformative design has reimagined the original 1980s build, incorporating both historic and contemporary elements to give it new life as a residential development.
Rather than demolish the building, we opted for a highly sustainable design that stripped it to its concrete foundation and reinvented it from the ground up. We reconfigured the existing eight floors, and added active ground-floor retail frontage, three new floors, 22 new apartments and a setback, double-height penthouse.
We also designed a bespoke red and grey brick facade that complements the masonry of neighbouring buildings, and reintroduced the historic curved corner form, crowning it with a 2.4m-diameter clock centrepiece created in a Brighton bronze foundry. The hand-crafted nature of these elements draws on the local Victorian architecture, as do their proportions, materials and details.
The result is a beautiful, award-winning structure that builds on the area’s heritage and civic nature, as well as traditional mansion block typology. Etched into the corner is a quote from Prince Albert about his marriage to Queen Victoria – a piece of public art and subtle reference to the historic locality in one.



How many a storm has swept over it and still it continues green and fresh, and throws out green shoots, from which I can acknowledge that much good will yet be engendered for this world.



Cast and patinated bronze elements are used in balustrades, ventilation grilles and a decorative screen next to the residential entrance.













































































































































































