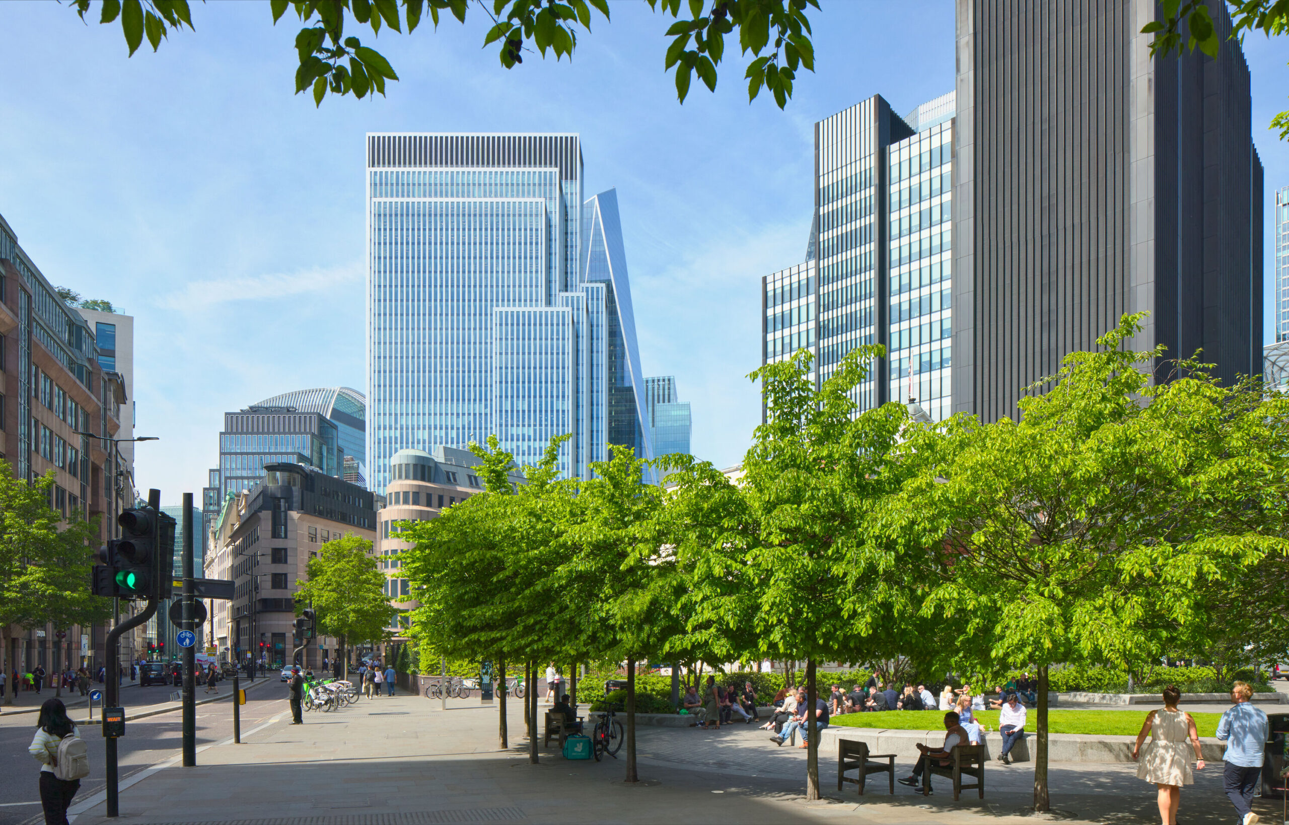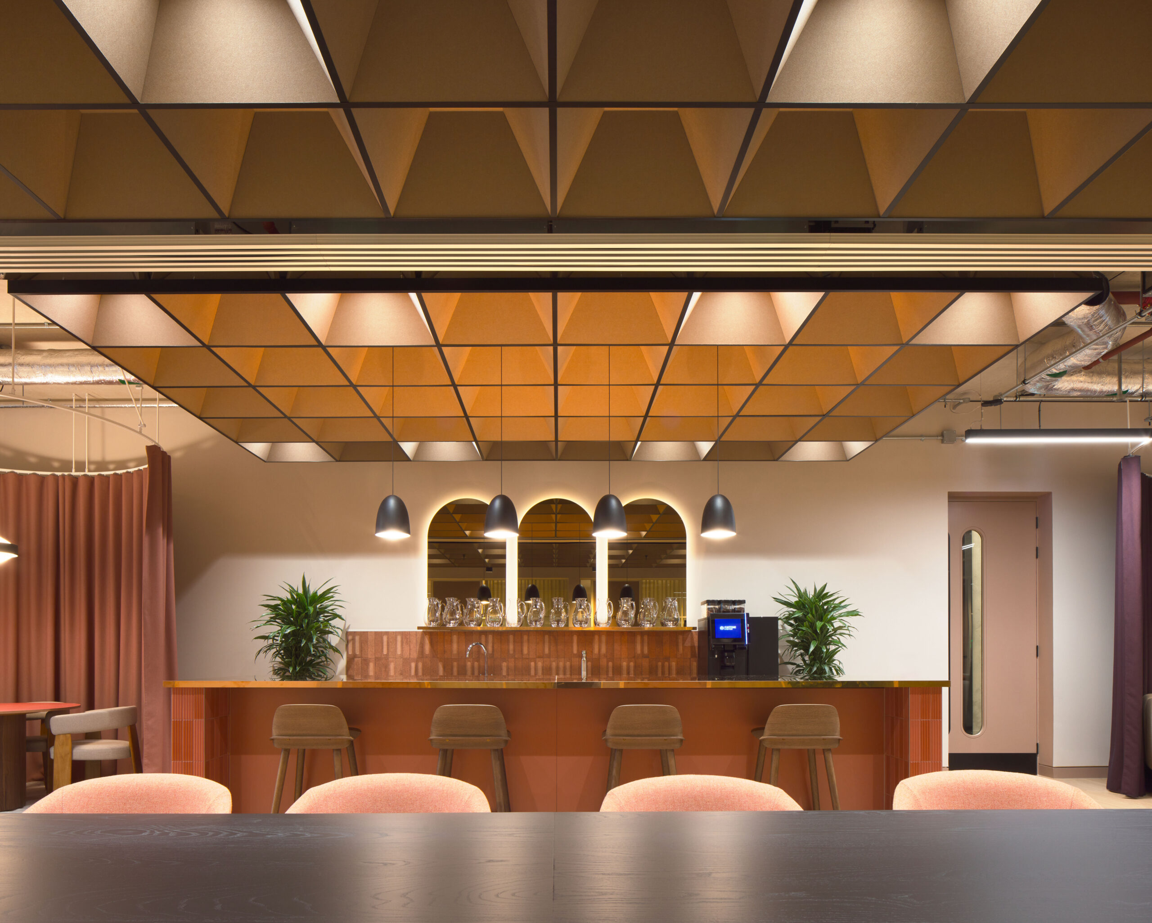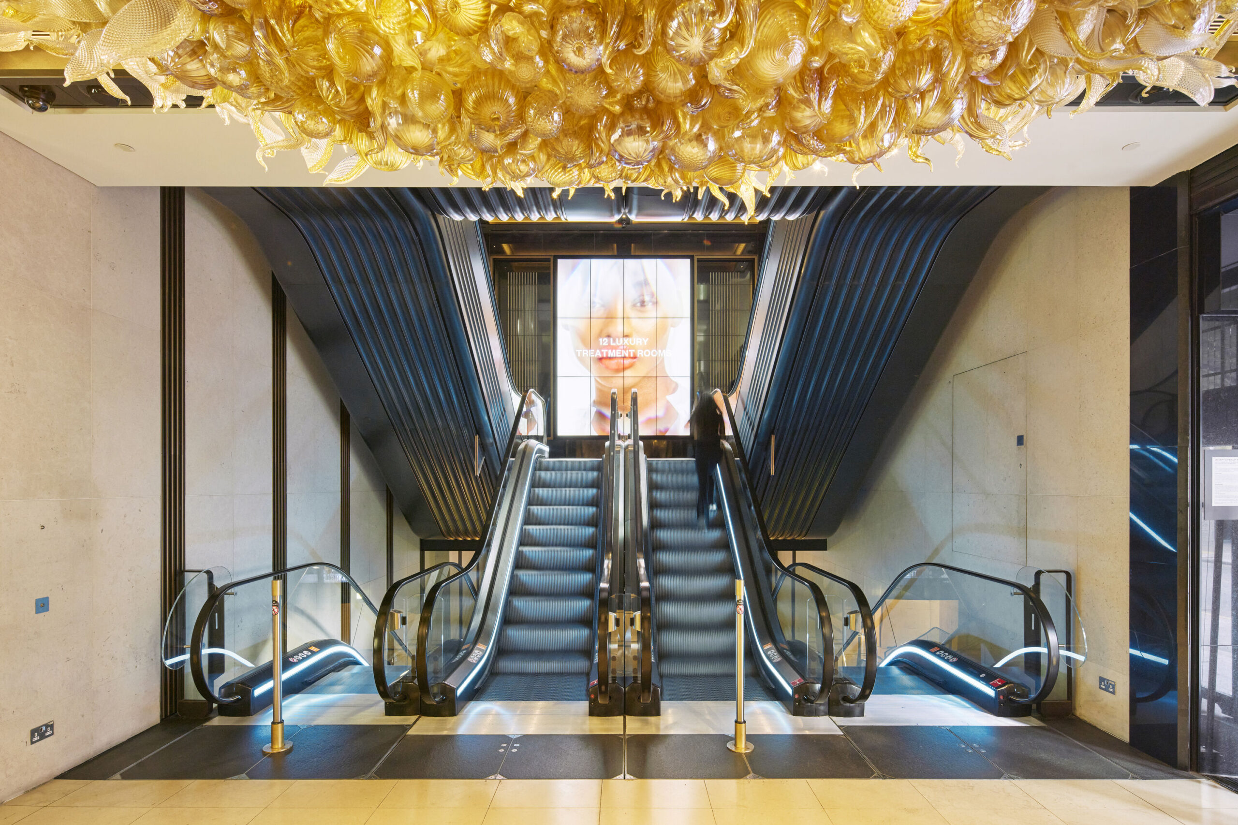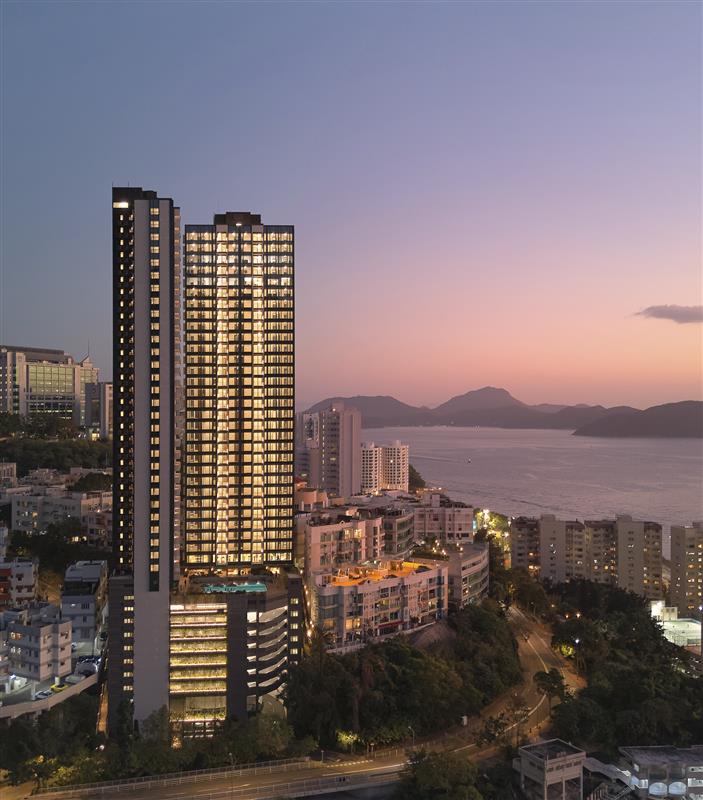Our retrofit of 55 Baker Street, a 1950s office building in Portland Stone, has brought the development’s four blocks and surrounding street back to life. Rather than building from scratch, we added a new layer of design that re-engages the building with the street and saved 35,000 tonnes of concrete in the process.
Spanning the space between the blocks are three new frontages that join together to create a dynamic modulating glass facade – a glass lens of sorts that unifies the whole scheme. The structure is designed to reduce solar gain and, coupled with a chilled beam system, minimises energy use throughout. Inside is a range of flexible, efficient office spaces, and behind the building, a development of 23 mews houses, including key worker accommodation.
The development not only provides new homes and offices; it invites the public in. We reclad the ground floor entirely, devoting it to stores, cafés and restaurants, and added a major new entrance through the central facade that leads to a spectacular 7-storey atrium.
By retaining 70% of the original building and prioritising energy efficiency, we saved 2,000 tonnes of embodied carbon and developed a cost-effective scheme that’s given Baker Street new office, residential and public spaces, plus a reinvigorated streetscape.


























































































































































































