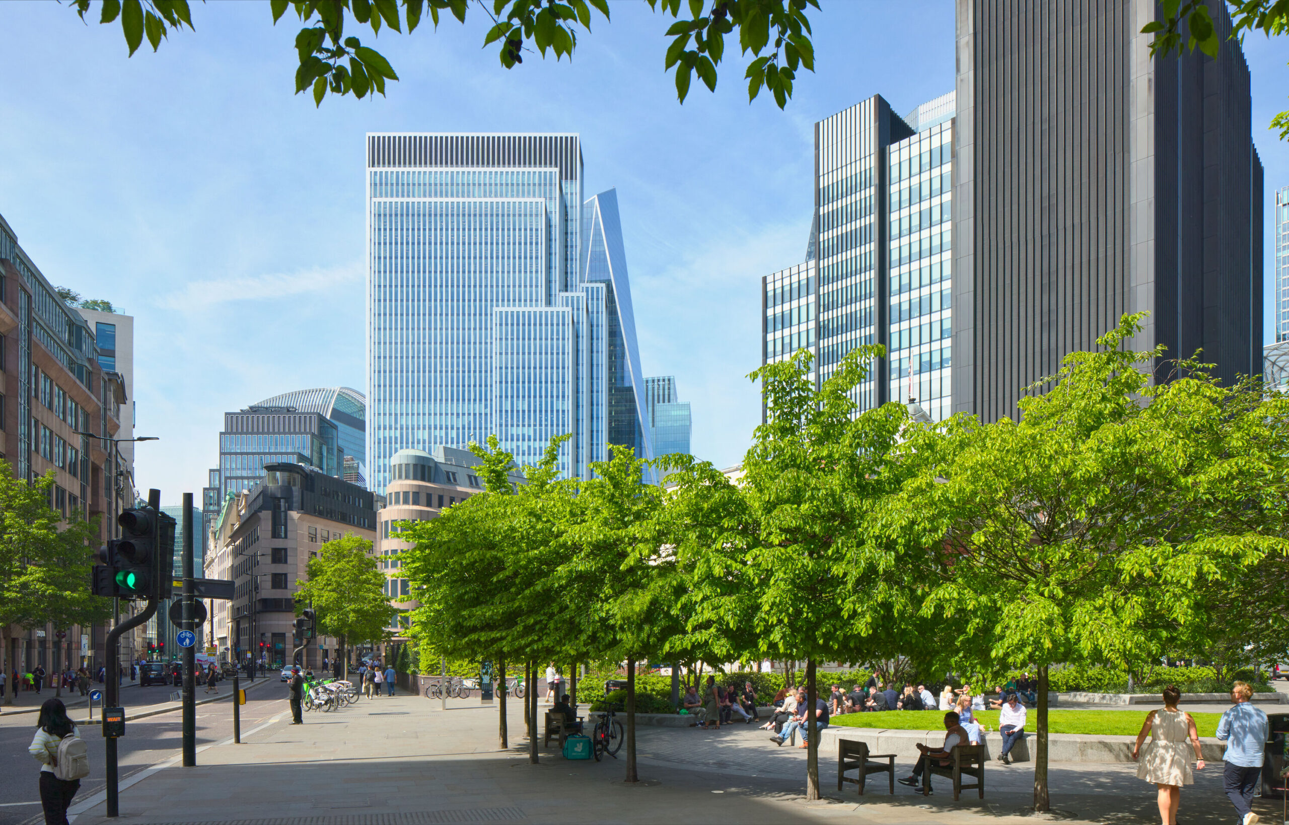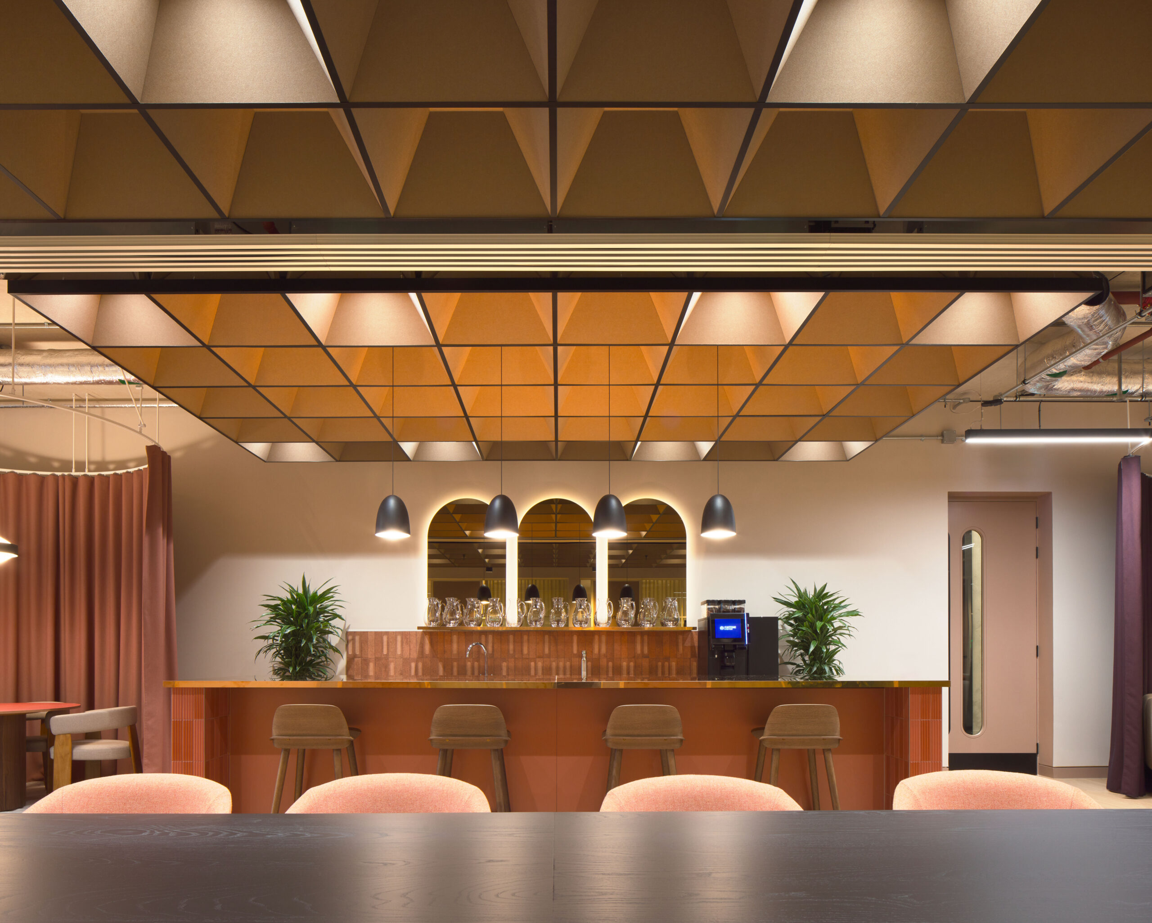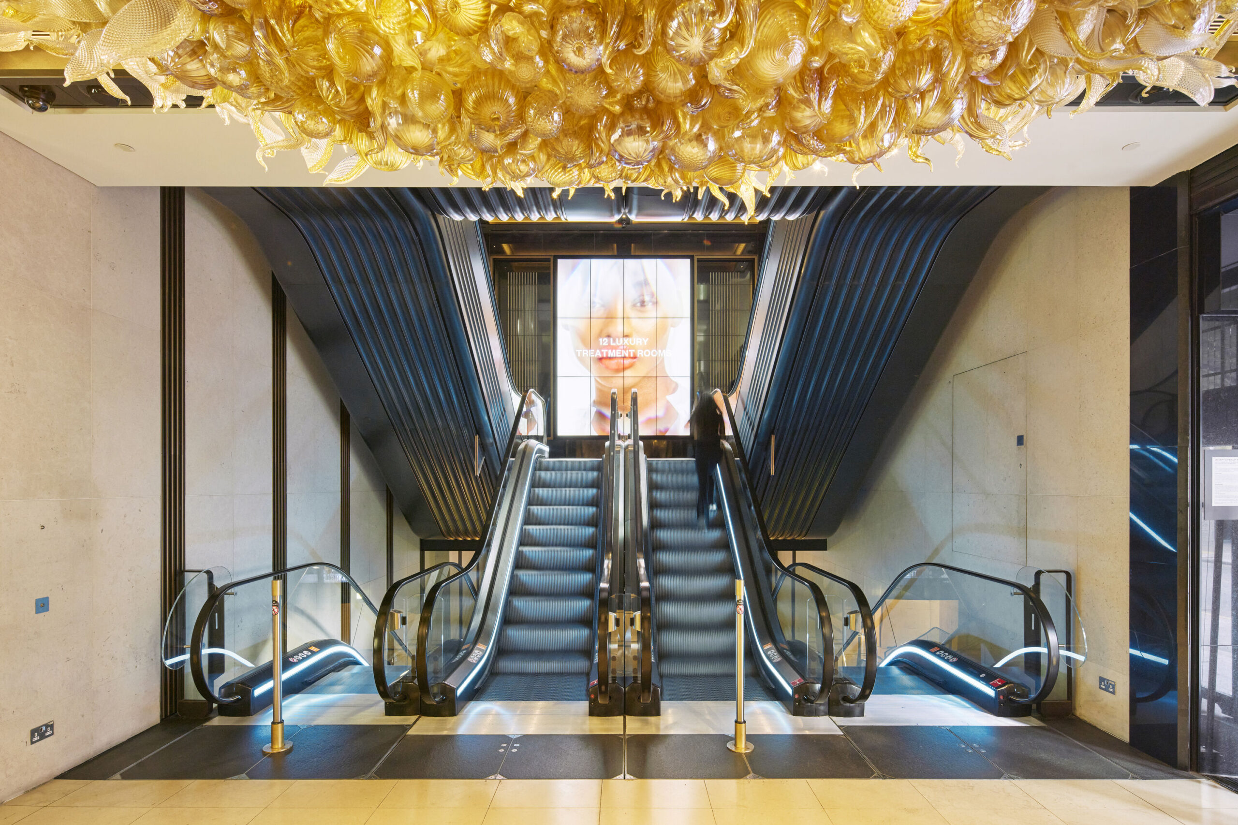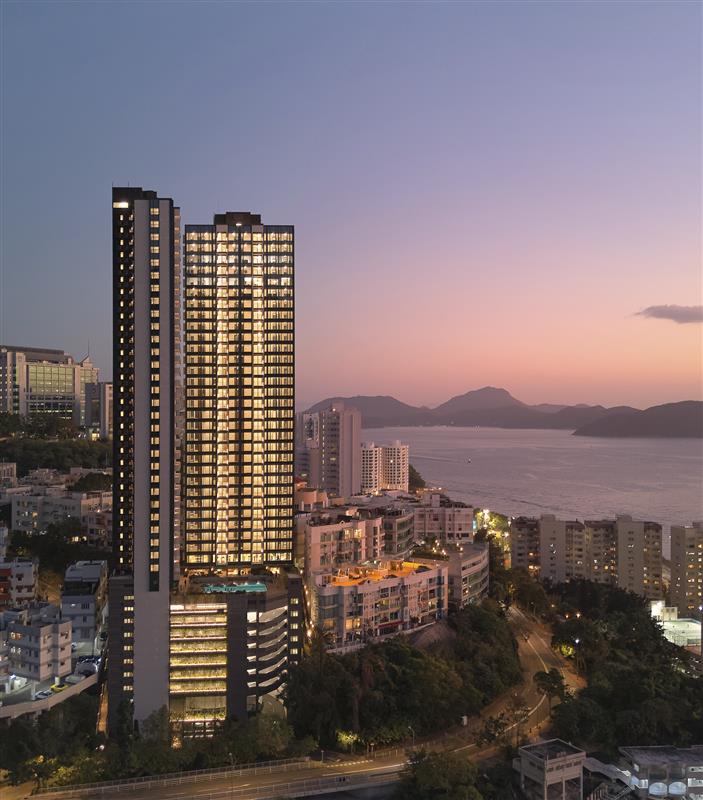In 2016 Make came second in a hotly contested international competition to design the new Palau Blaugrana stadium for FC Barcelona. In partnership with Baena Casamor Arquitectes BCQ and MANICA Architecture, we designed a world-class 12,500-seat sports and entertainment destination as part of a wider masterplan that has the Palau and Camp Nou at its heart.
Our state-of-the-art design is rooted in the history of FCB and what it means to wear the Blaugrana colours – as a player, as a fan and as a building. It reflects the very best of Catalan architecture and building traditions, and is respectful of the local environment, including the Camp Nou. An orthogonal bowl defines the stadium’s principal form, with concessions, support facilities and circulation areas tightly following this shape. Along with easing energy requirements and maximising flexibility of use, this design provides a respectful yet strong identity – one that defines the Palau Blaugrana as a unique, noteworthy venue in its own right, not simply a ‘mini Camp Nou’.
An auxiliary building houses additional amenities, including an indoor handball arena and the FC Barcelona youth academy. Sensitive landscaping connects the two buildings and knits them into the broader scheme.
Compact, efficient, functional and flexible – our design sets new industry standards for multi-purpose arenas across the world. It has a human side, too. At its heart is the local community, whose rich history and fierce allegiance have made FCB the successful club it is today.



Facade and function
Our design includes black ceramic fins that wrap around the Palau. The form allows for a variety of spaces within the building, such as breakout areas, retail, a ticket office and a viewing terrace.
We were honoured to take part in this exciting, prestigious competition and are delighted our work has been so highly rated.

Public realm
Aerial view of the proposed new public realm serving the FCBEscola venue, which houses the FCB football school, an ice hockey rink and a handball arena. The area extends past the secondary entrance of the Palau all the way to Camp Nou, linking all three venues.















































































































































































