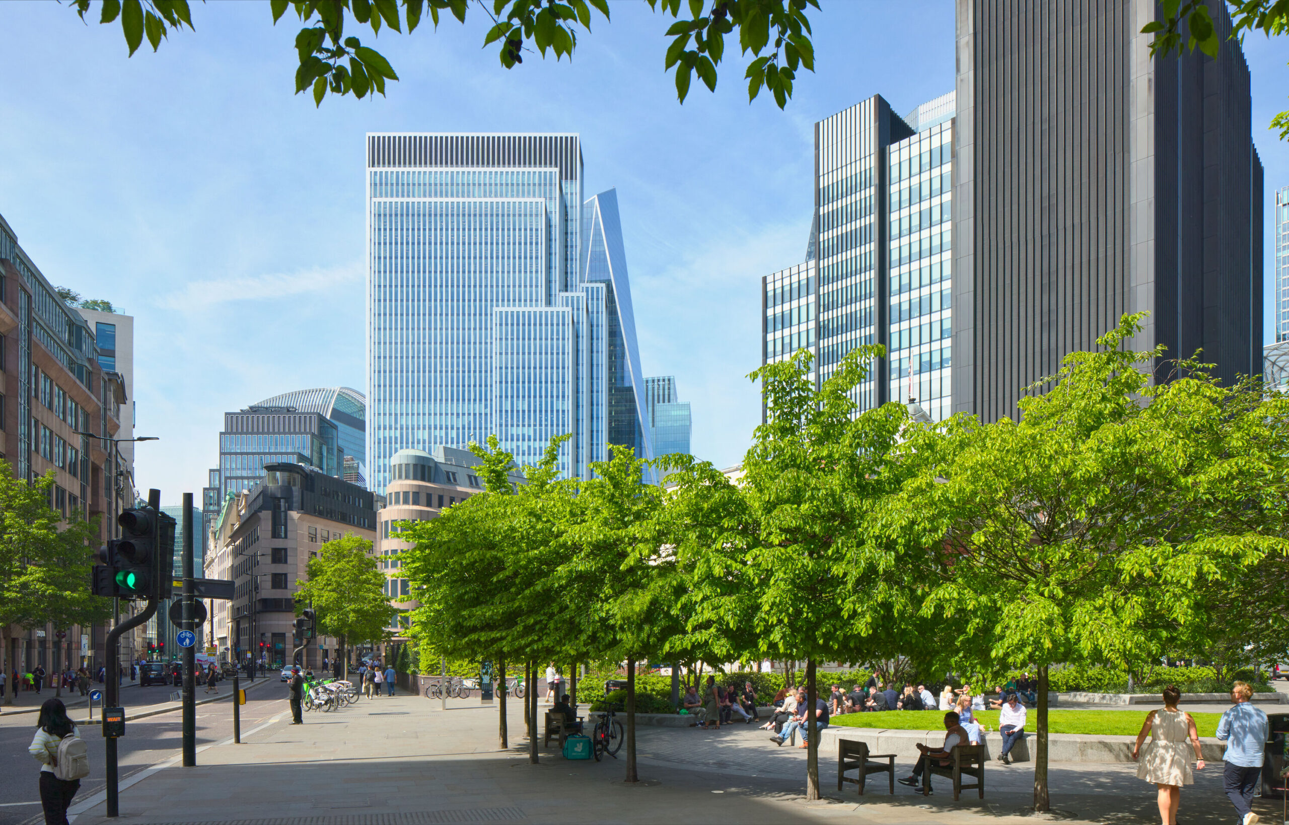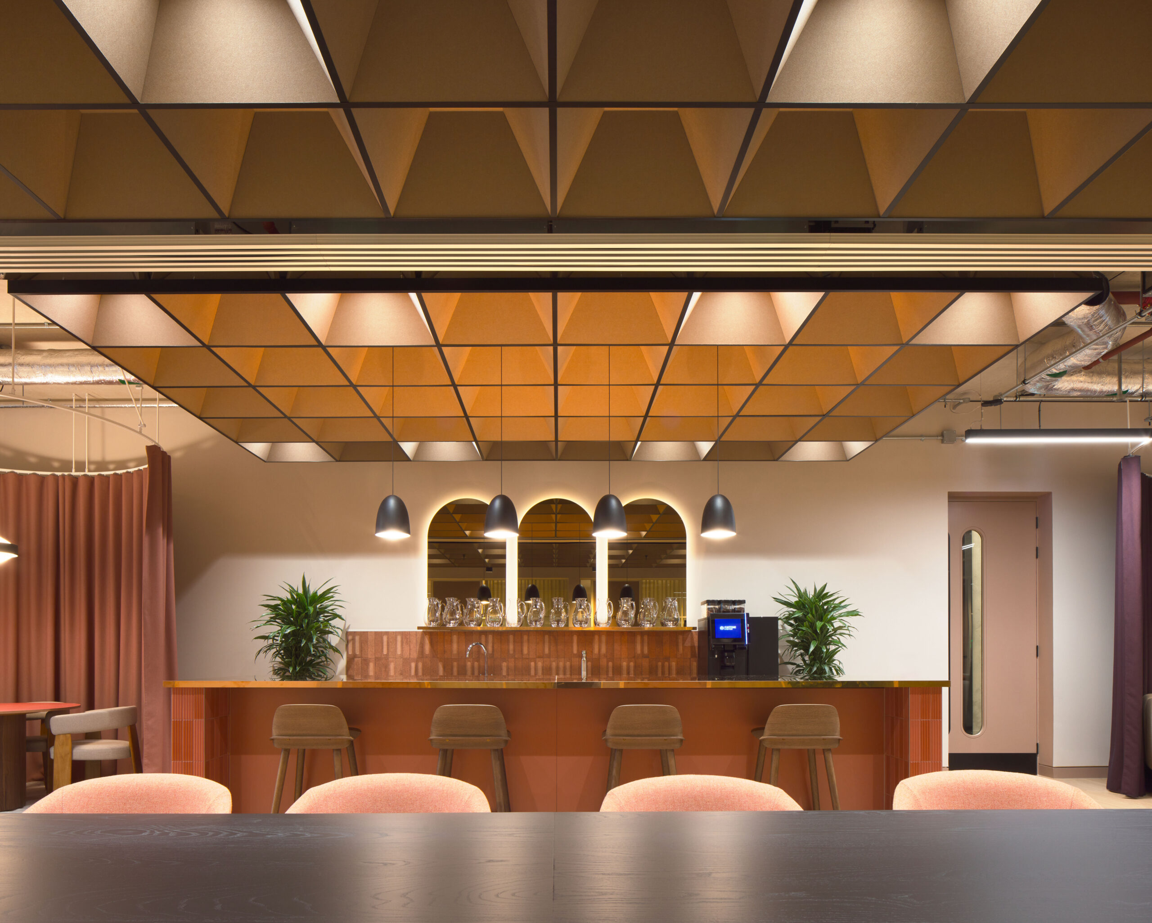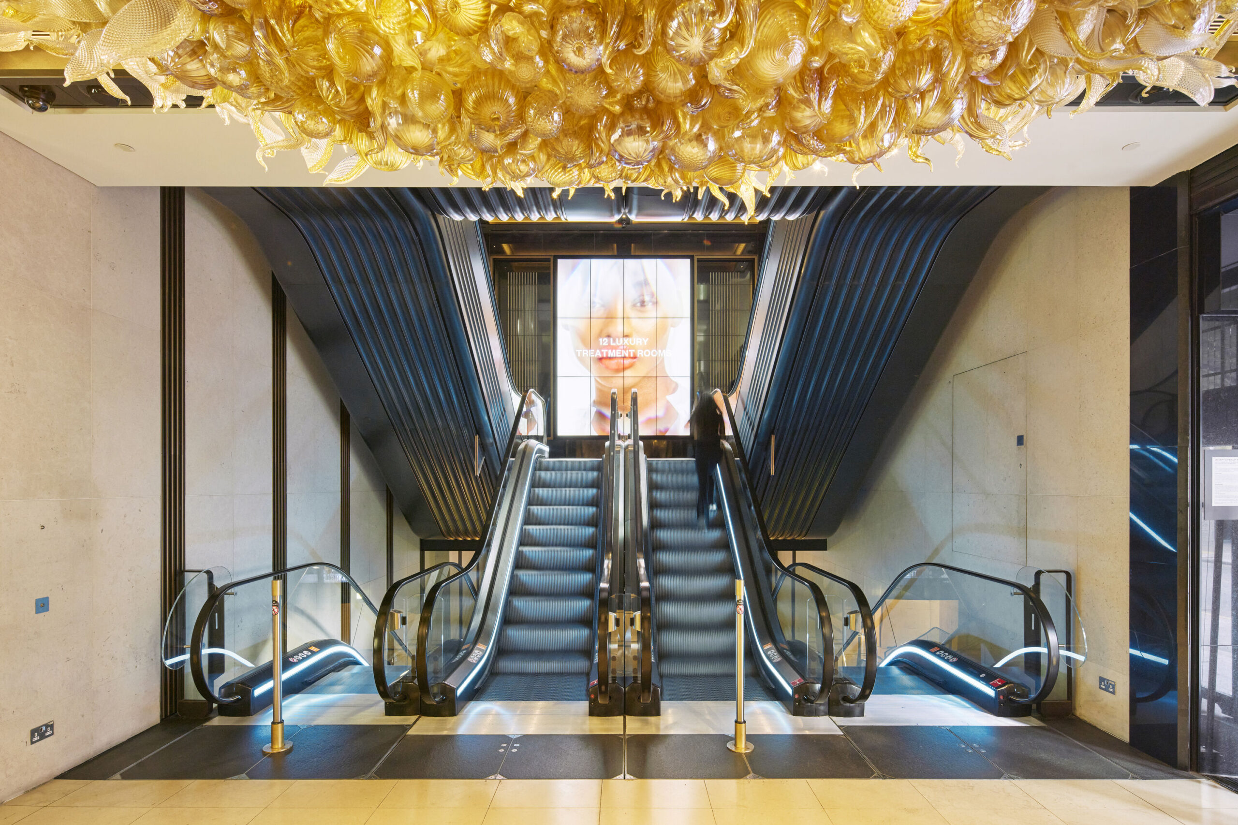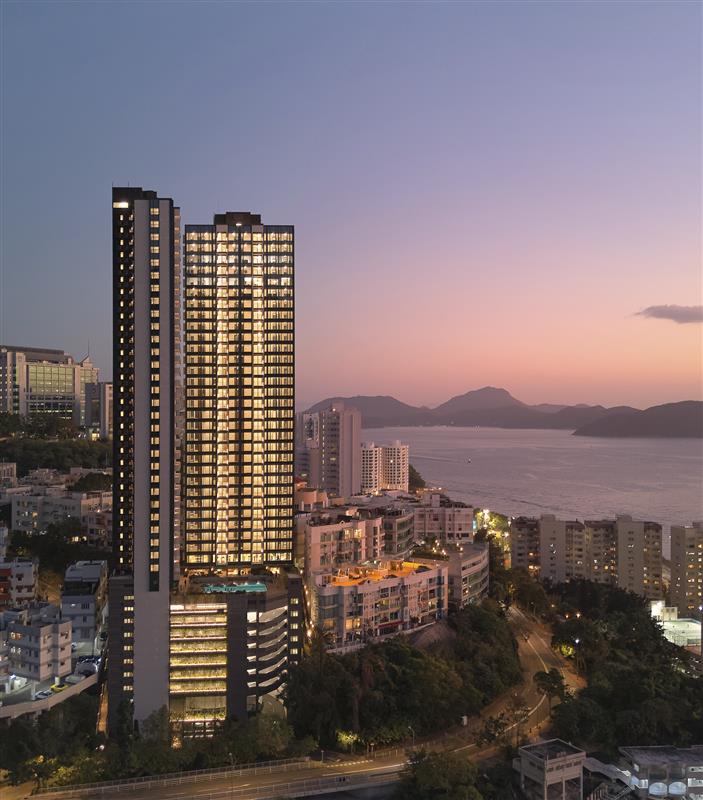We’re delivering a new destination workplace on London’s South Bank: a riverfront 18-storey, 100% electric office tower that celebrates its views to St Paul’s, the City of London and Canary Wharf. Located between Blackfriars Bridge and London Blackfriars Station, the building is part of the wider Bankside Yards masterplan, which will be the first major mixed-use development in the UK to achieve net zero operational emissions. We’re targeting BREEAM ‘Excellent’, with an ambition for ‘Outstanding’, as well as an Urban Greening Factor that’s 50% higher than required. Once complete, the building will be net zero in operation.
On the northern side of the building, we’ve included double-height cut-out terraces on alternating corners to establish a striking visual presence on the South Bank while opening up outdoor amenity spaces. These cut-outs also transfer corner loads to the centre of the north elevation, increasing the efficiency of the structural system and lowering its embodied carbon. We’ve located the service core on the southern side to maximise the size of the floorplates, curate views towards the Thames and provide privacy to the nearby residential building.
Outside we’ve prioritised public amenity by introducing a new pedestrian route along the railway viaducts and widening the Thames Path from 3m to 11m. We’ve included new retail offerings that open onto the Thames Path and situated the office entrance at the ground level, opening onto the reimagined Rennie Garden – a public park with mature trees that we’ll be preserving.



All-electric office building in a mixed-use masterplan on London’s South Bank, designed to engage with its cultural setting.






































































































































































