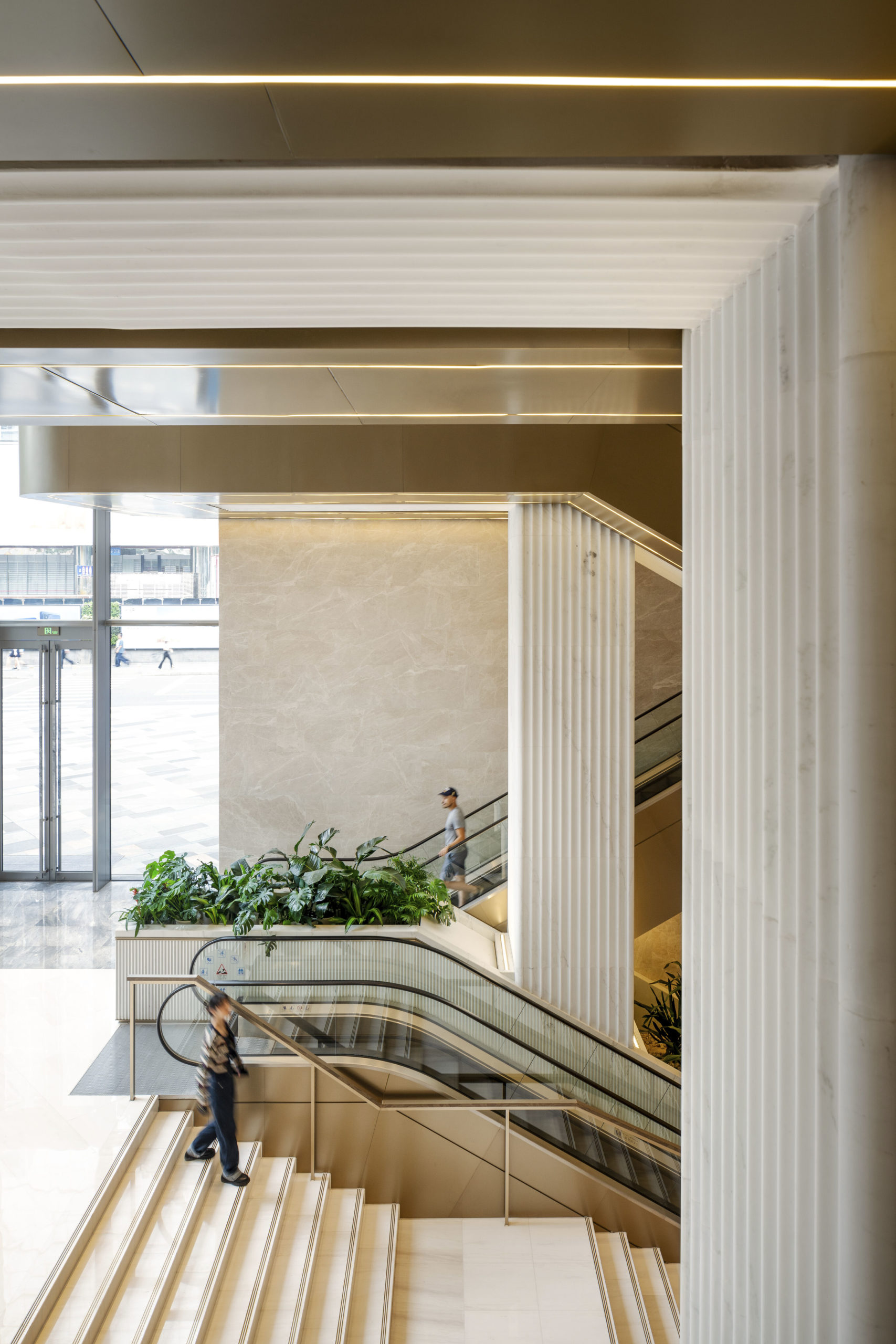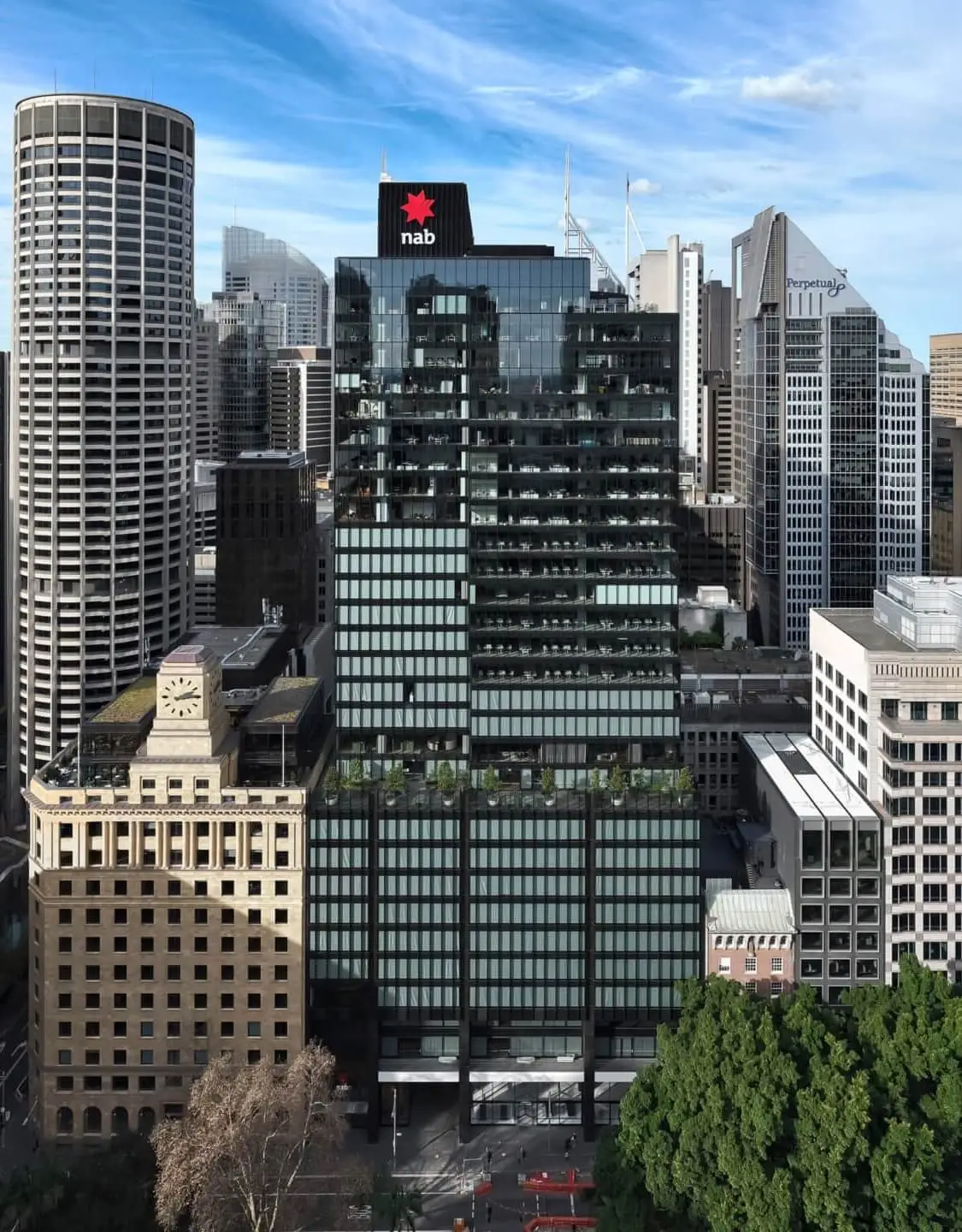Pure Hammersmith, which houses more than 400 students on the former site of the Hammersmith Palais, strikes a deft balance between old and new: it’s confident and contemporary but doesn’t detract from the Grade II-listed buildings on either side. Giving the scheme a distinct sense of character while stitching it into the local conservation area was no mean feat, but we achieved just that, setting a new benchmark for UK student housing in the process.
Our design comprises three buildings set around a central courtyard. Slim vertical windows and brick and stone-trimmed facades give the trio a shared identity, though each building has its own scale and materials reflective of its immediate surroundings. Together the structures provide 418 top-quality studio apartments, each with a bathroom, kitchen, and study and sleep area. The scheme also provides a gym, several communal areas, leisure and retail spaces, an outdoor courtyard, and ample cycle parking.
Students can socialise freely but still have a space to call their own. It’s this interplay between public and private zones, as well as the high quality of the interiors, that sets Pure Hammersmith apart and ensures its viability for years to come.

A wall displaying the original Art Deco lettering relating to the Hammersmith Palais’ entertainment history has been retained.

The Hammersmith Palais has a fantastic cultural heritage within the Hammersmith Broadway Conservation Area. We’ve designed a scheme that communicates its legacy and stitches the historic street back together.


The student accommodation is spread over three new buildings: one large block set back behind a spacious landscaped courtyard and two smaller blocks facing Shepherd’s Bush Road.


The design of the triple-layer entrance and amenity area was an integral part of the architectural process, and represents the heart of the building.



Off-site manufacture was used to deliver the 418 student bedrooms. Each module was prefabricated, with each ‘pod’ installed ready to use, complete with furniture and fittings.

A typical studio has an area of 17.5m², and provides self-contained accommodation with bathroom, kitchen, study and sleeping areas.







































































































































































