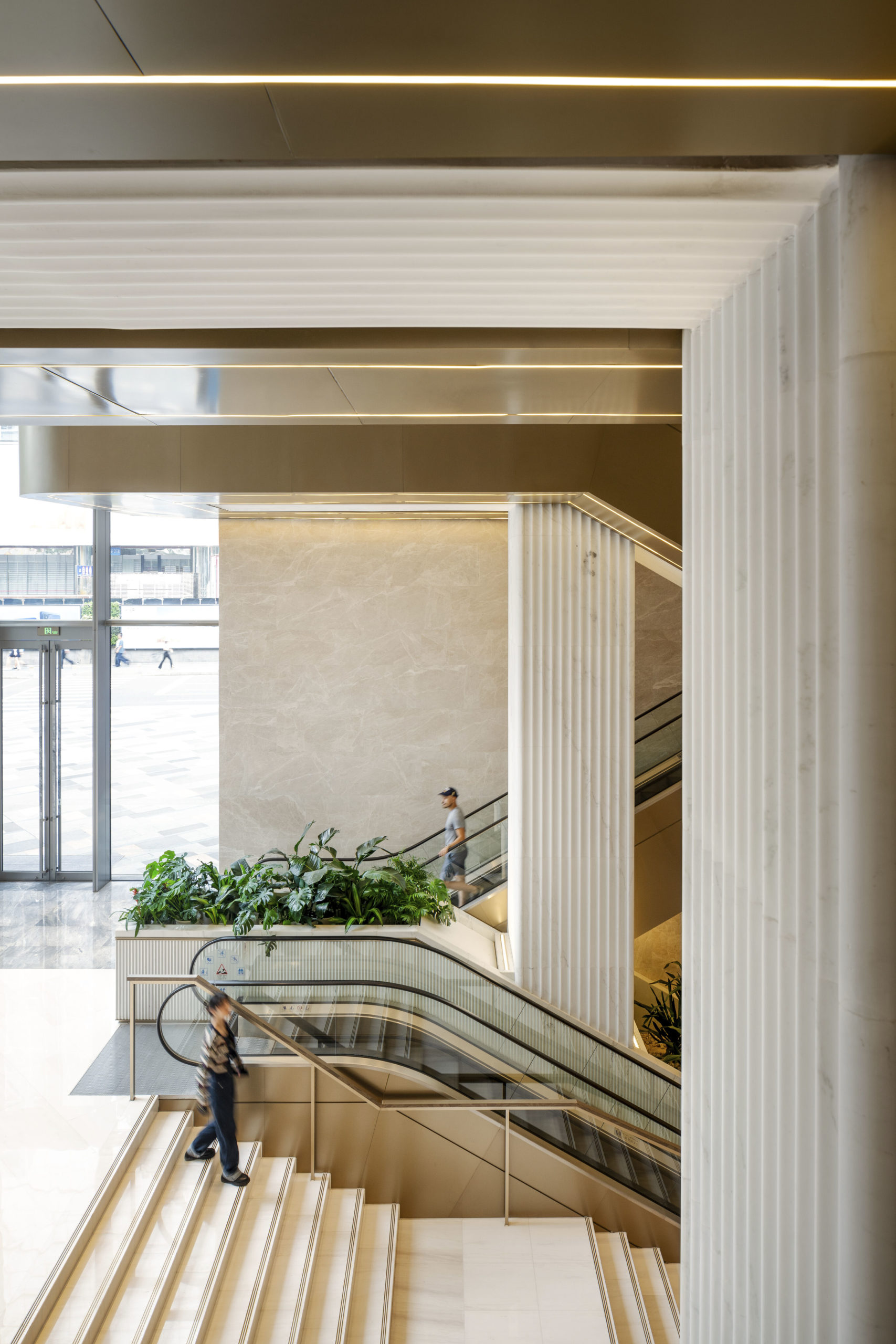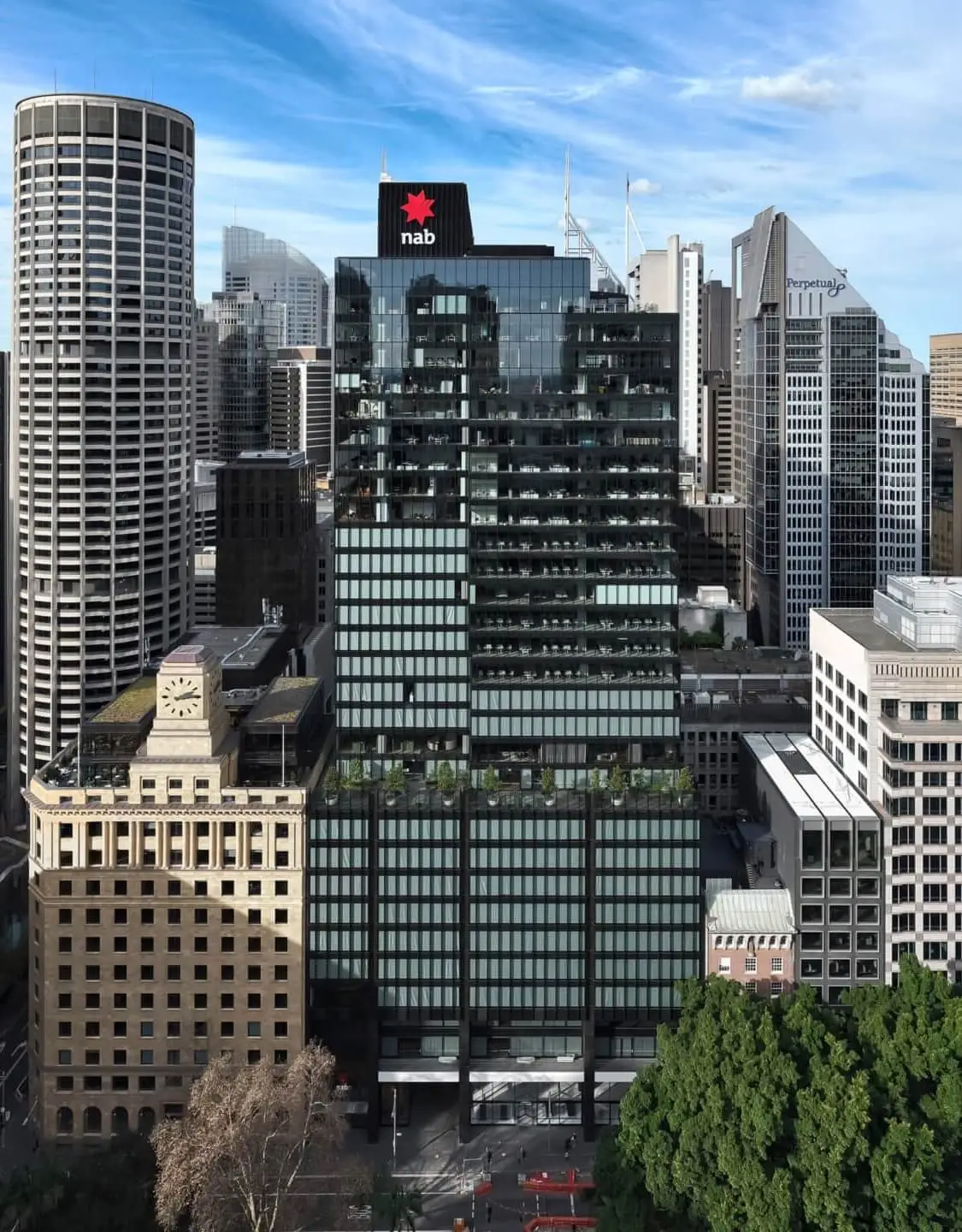This distinctive building is Make’s third to complete in the New Bailey masterplan in Salford, which aims to create a new commercial, retail and leisure destination along the River Irwell. Situated at the south-east of the masterplan, overlooking the river and New Bailey Street, the 10-storey building occupies a prominent location as a gateway to the masterplan. Pre-let to BT prior to planning, Four New Bailey provides over 175,000ft² of lettable workspace. With its unique visual identity, the building is a new local landmark connecting Salford and Manchester.
Our design draws on the rich industrial heritage of the area, particularly the engineered aesthetic of the nearby Irwell Street Bridge, with its steel cross-bracing. The diagrid facade design not only references this local vernacular but also provides structural support, bracing the building around the perimeter and thereby reducing the amount of concrete needed in the core. This strategy supports long-term flexibility for extensions and materials re-use. The central core and open floorplates also enable future tenancy splits, while the floor heights allow for a potential residential conversion down the line.
At the main entrance on the south-west corner, the massing is carved out and the structural form cut away, creating an expansive, cantilevered triple-height entrance with views towards Spinningfields – Manchester’s financial district – and its footbridge. At the upper levels, the diagrid oversails the office floors, wrapping the roof terrace with a dramatic frame through which to view the city.











































































































































































