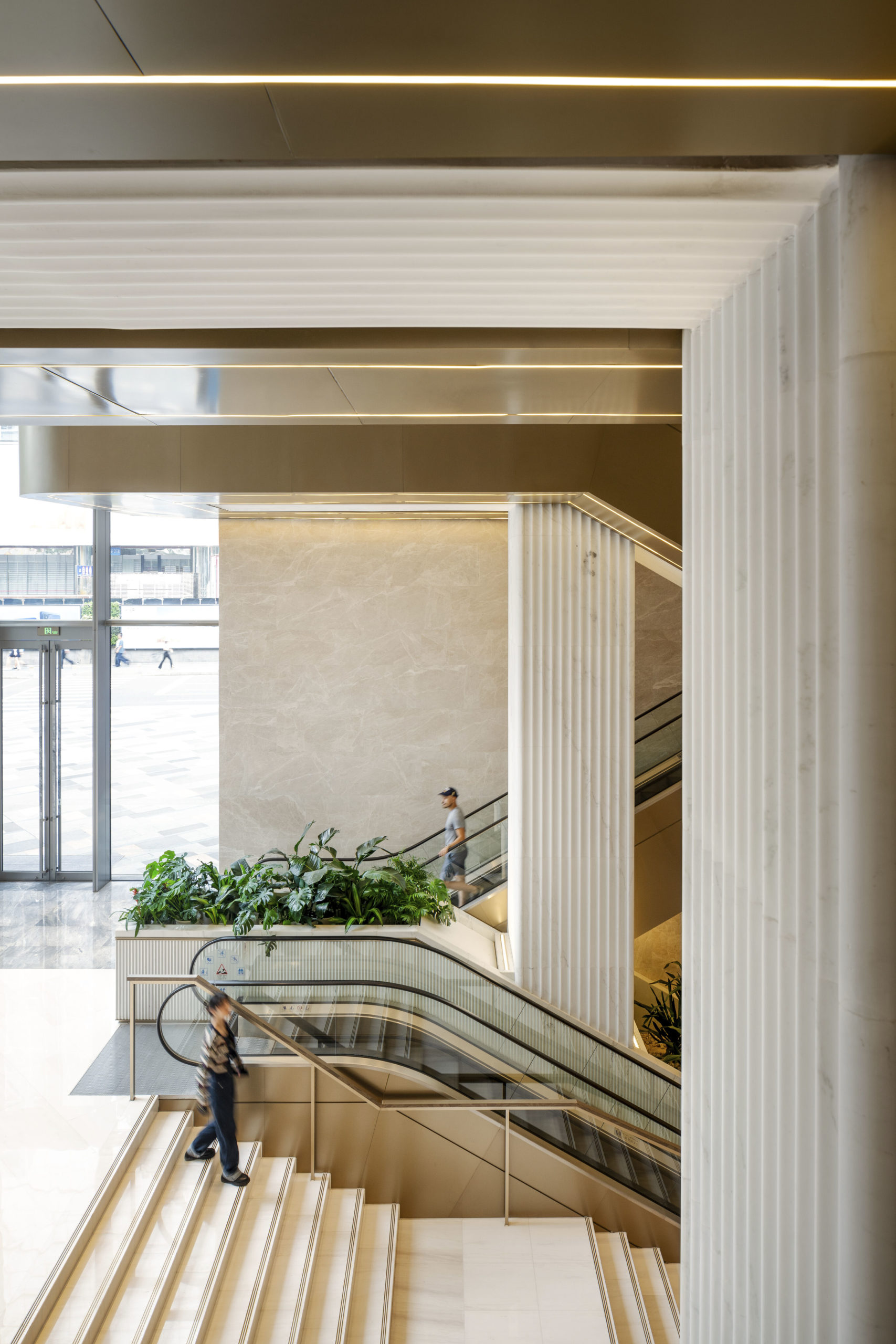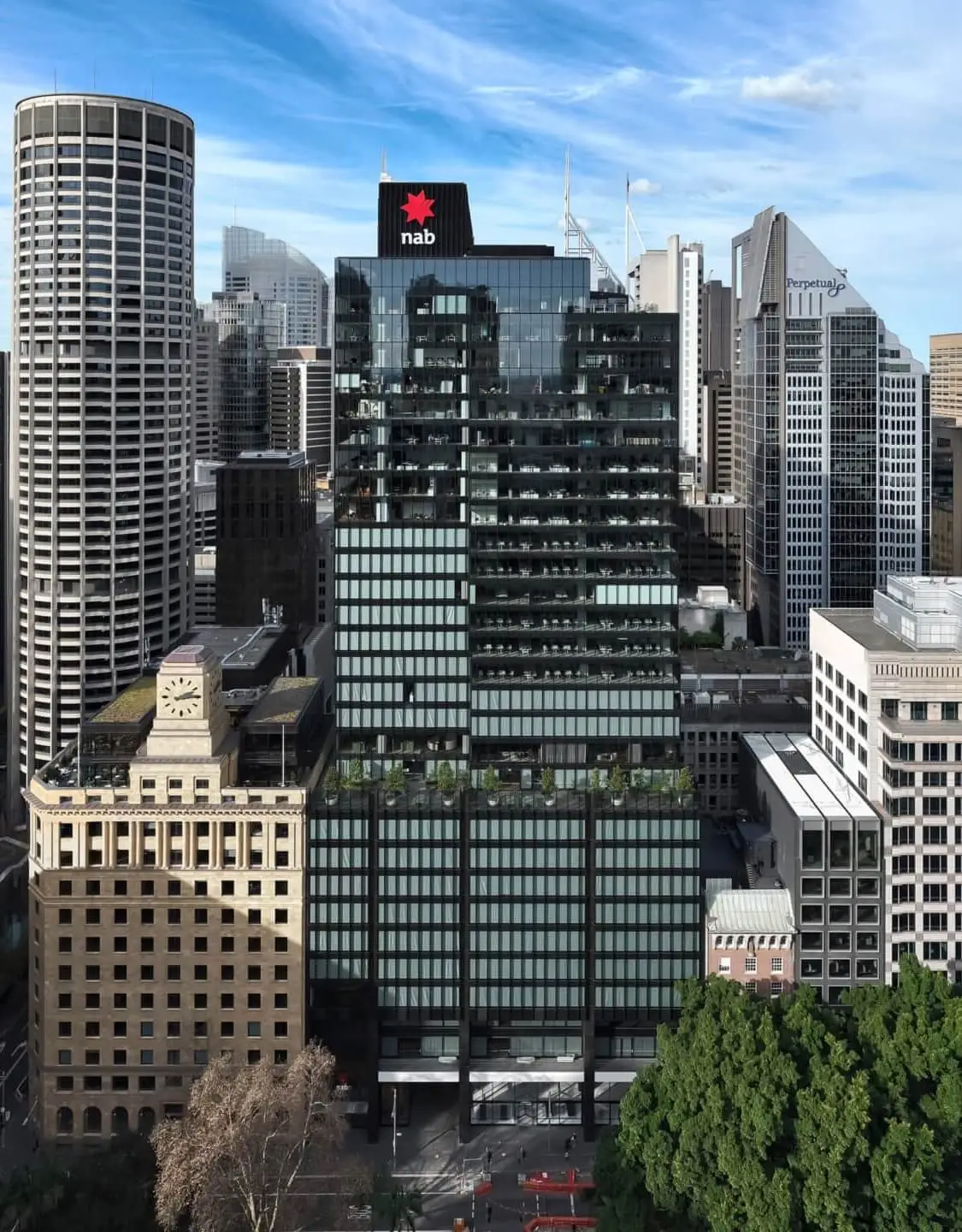
The original 42-storey buildings were popular with residents due to their proximity to good schools and the lush environment of the nearby Country Park, but they had become run down and dilapidated in recent years. From the initial brief – which had all options on the table from demolition and rebuild to re-use and refurbishment – Make was determined to retain the solid skeleton of the towers and leverage the generous rectangular proportions of the original 30-year-old structure to deliver a scheme with a new facade, layout and amenity offer, repositioning the development as a modern, desirable place to live.
Sitting on an eight-storey podium building, the two towers open out at right angles to each other to benefit from the expansive views of the South China Sea to the west. Following the structure and generous proportions of the original buildings, Victoria Coast houses 118 apartments ranging from 2 to 3 bedrooms. Each tower has two apartments on each level and its own core rising from the shared podium.
Make retained all the structural core and slabs and removed internal partition walls to reconfigure the layout and optimise the apartment spaces, creating a better hierarchy for the rooms, increasing the size of the en suite bathrooms and removing internal steps. New full-height grey-tinted openable windows fill the open-plan living spaces with natural light and celebrate the sea views while reducing solar glare.


A major part of the design is the new glazed curtain wall facade, which integrates the original cubic box balconies popping out on each level from the living areas and main bedrooms. Architectural aluminium vertical fins provide privacy, while the verticality is expressed with monochromatic materiality and the rhythm of the balconies. The core elevations retain the original concrete structure but have been reclad with monochromatic tiles, creating a waterfall-style pattern that further expresses the height of the buildings, breaking down the volume and camouflaging the stairwell windows. The new elevations give the building a completely new identity, appealing to the local sales market.
Internally, Make has embedded warm, rich materiality to enhance the sense of luxury, with walnut joinery, grey marble bespoke vanity units in the bathrooms and en suites, and bronze stainless-steel fittings. A light timber floor runs throughout the living and bedroom spaces to provide continuity, warmth and texture.




A complex yet key design move was the reactivation of the existing clubhouse that sits on the podium roof, embedding the wellbeing and amenity offer and establishing a sense of community for residents. Make designed a resort-style amenity offer with luxurious materiality across a range of indoor and outdoor spaces surrounded by lush vegetation and landscaping. Flexible spaces such as communal workspaces, a reading room, a kids club, a function room, a games room, and community gardens with spaces for shared allotments wrap around a new accessible swimming pool and a separate children’s pool, elevating the offer and framing the spectacular views.
Make has also reconfigured the former single-storey entrance at the lower ground floor to create a new 5m-tall lobby, working around the constraints of the existing structure, car park and services concealed in the podium behind. Accessed through a new portal space, the lobby has been designed to be warm and welcoming and features a large-scale backlit champagne stainless steel screen depicting the panoramic views from Victoria Coast.



To draw a connection between the lush green surroundings at ground level and the landscaping on the clubhouse level, Make retrofitted a vertical cable system to the existing car park planters to create a 30m-high green wall that screens the car park at the main entrance and provides a much more welcoming arrival experience for residents and visitors.
Griffen Lim, project lead at Make, said: “The building has been described as a lighthouse, a landmark in the local area, and I’m so pleased that we were able to keep it and save the embodied carbon of the structure. The building had good bones but needed a fresh lease of life; our retrofit shows that existing buildings can still create exemplary new developments. For the new residents, the view is spectacular from every apartment. With the sun setting around Lamma Island in the centre of the view, it’s a perfect location.”



























