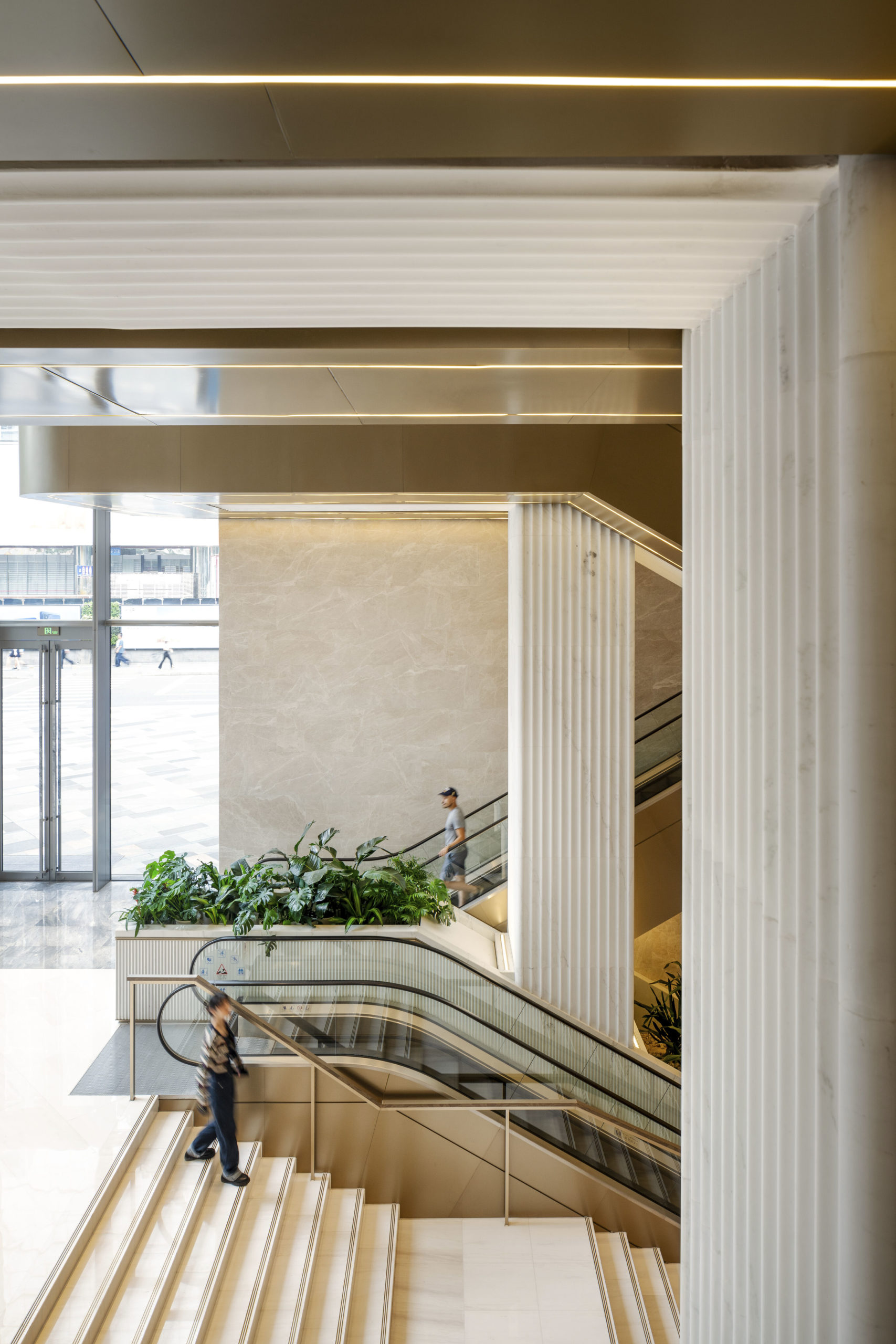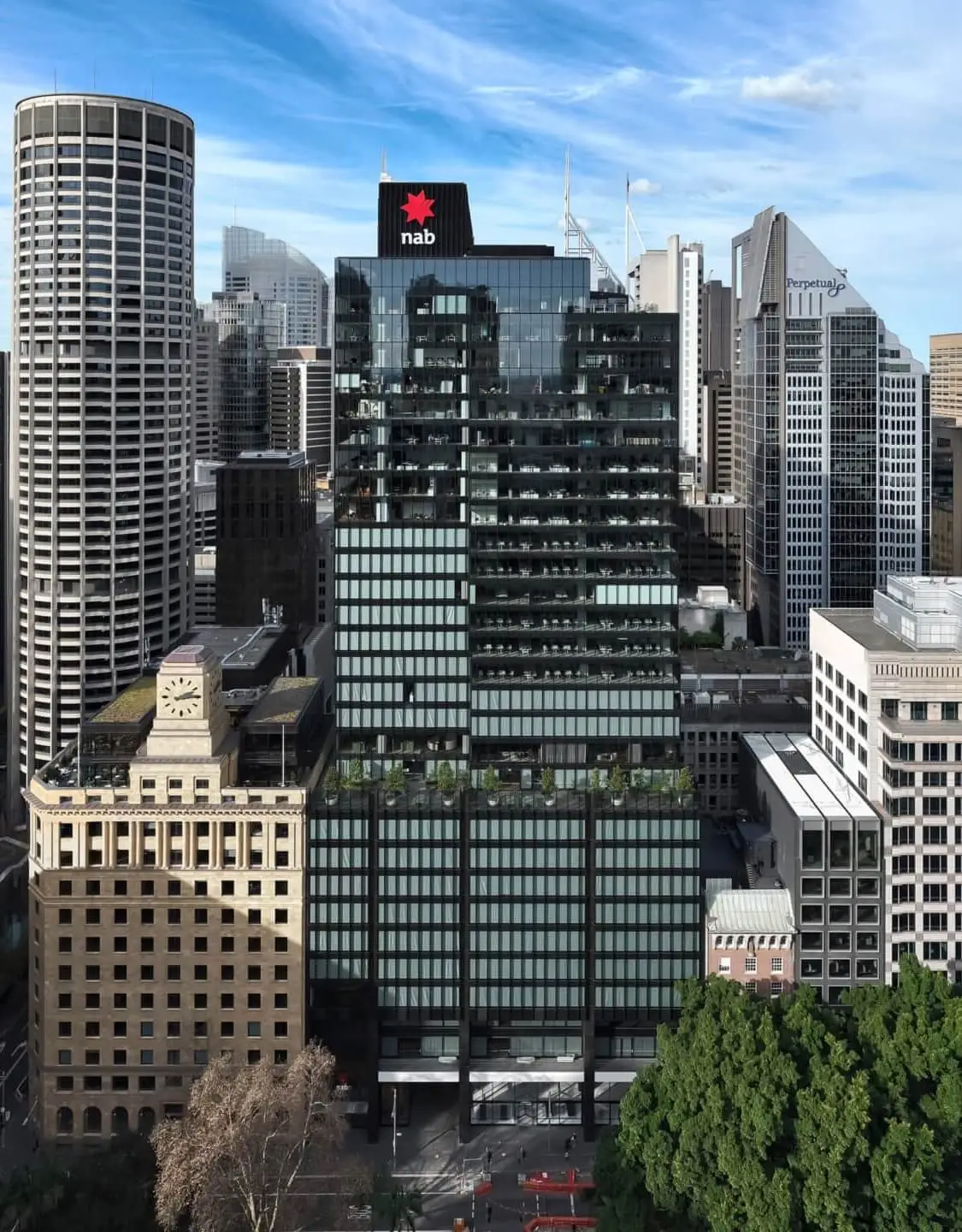Rathbone Square is a transformational scheme built on the Royal Mail’s former sorting office site just north of Oxford Street, in Fitzrovia. It delivers 160 luxury and affordable residences, one of central London’s first new public squares in the last 100 years, premium retail space, and over 22,000m² of workspace that now houses Facebook’s new UK headquarters. New cross-site routes create connections to the nearby Crossrail station at Tottenham Court Road.
The scheme comprises two L-shaped blocks, ranging from seven to nine storeys, around the new 1,800m² garden square. Drawing on local materiality, both blocks are clad in a long, slim, cream-coloured brick that’s matte on street-facing elevations and glazed facing the garden. The commercial portion has large windows and textured stainless steel spandrels, while the residential windows and balconies have a more intimate scale and are clad in bespoke glazed ceramics.
There are 80 different apartment types, each with a balcony or terrace. Make also designed the residential interiors, including all residences, as well as a private cinema, wine store, private residents’ garden, gym and swimming pool. The materials are specified with a sense of luxury, tactility and warmth, and the architectural design details carry through to the interior detailing.

Ceramic passageways
A signature feature of the scheme, two jade glazed ceramic passageways at the northern corners of the square create a new public route through the site. The brass gates on both were designed by Scottish artist Robert Orchardson.

Rathbone Square provides a unique opportunity to experience innermost London. It’s not just a place to live but a place to connect.


Facebook HQ
Large windows and textured stainless steel spandrels define the office portion, which houses Facebook's new UK headquarters.



Penthouse kitchen in 'dark' palette.

Make Chats with Great Portland Estates
Make partner Graham Longman interviews Helen Hare of Great Portland Estates (GPE) on Rathbone Square project, market forces in London, and what the developer expects from architects among other topics.





















































































































































































