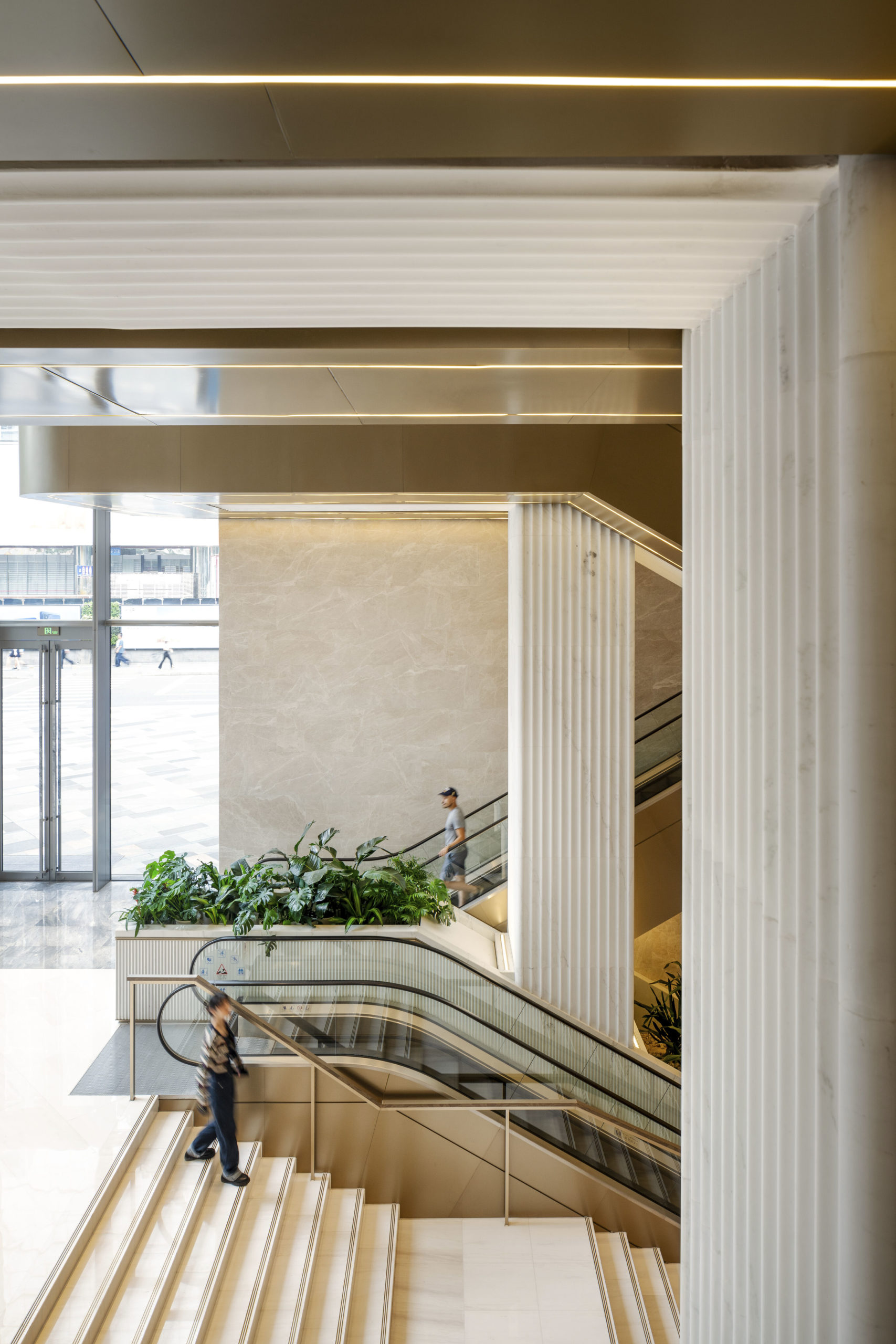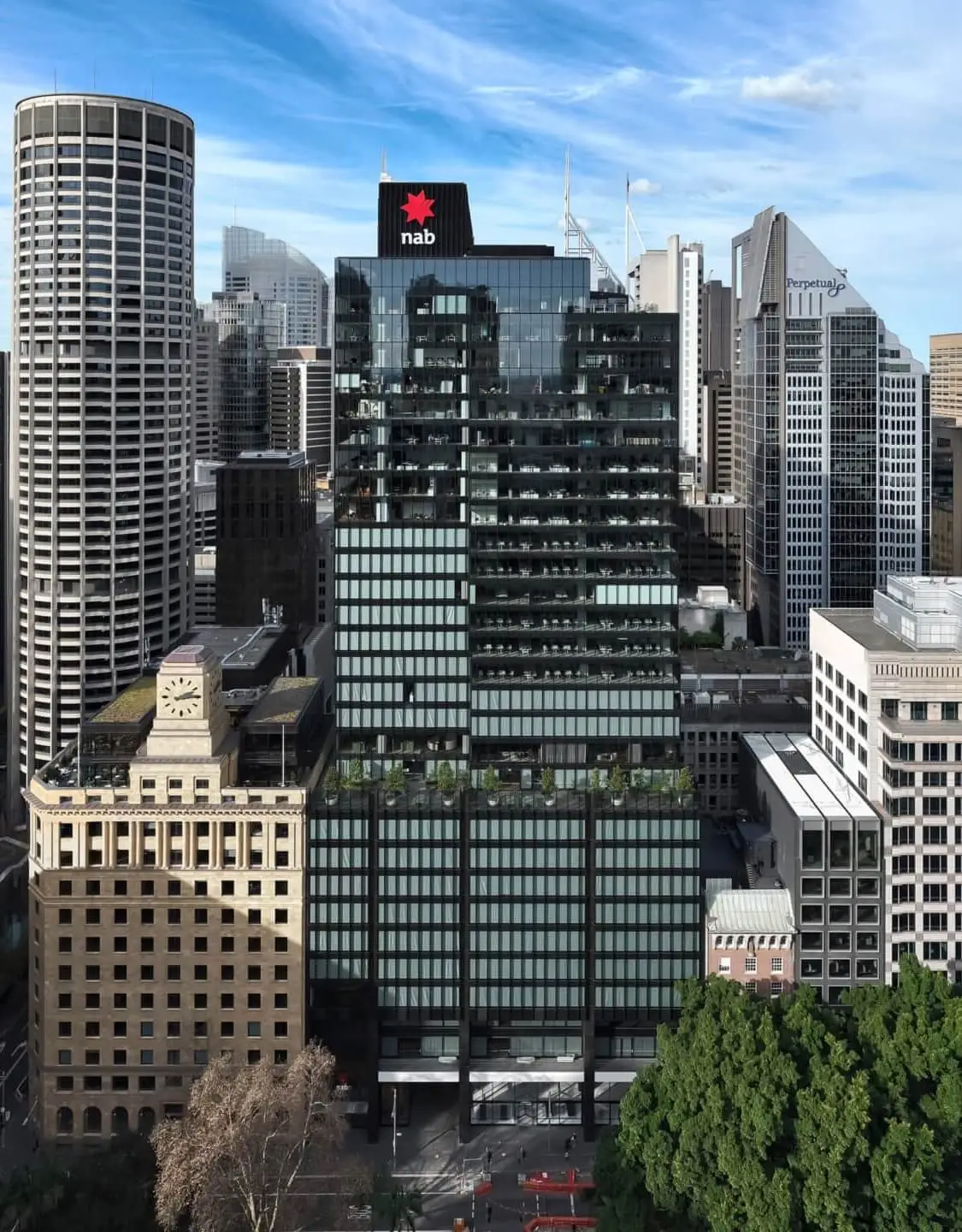Our driving aim for Amory Tower (formerly The Madison), located on London’s Isle of Dogs, is to provide incoming and existing local residents better access to open space in this rapidly developing part of London.
Our design is inspired by the fluidity of the surrounding docklands. The building’s 53 storeys of elegant residential accommodation are animated by a fin-clad facade that creates a moiré rippling effect, anchored with an angled peak and slender silhouette.
A dramatic cut through the building creates an amenities floor as well as a contextual divide. The taller upper section references the towers of neighbouring Canary Wharf; the lower section references the low-rise docklands. By making Amory Tower as slender as possible, we were able to give 70% of the site back to the public, filling it with large gardens and a children’s play area.
This site isn’t just a home for hundreds of Londoners; it’s also a space for the public, significantly improving access to the waterside and Canary Wharf beyond. In its planning committee report, Tower Hamlets described the scheme as “an elegant tower which makes a positive contribution to the skyline.”
Amory Tower won Best Residential Tall Building Project at the 2022 Tall Buildings Awards.




This slender and elegant tower is a striking addition to the skyline in this fast-growing part of London, while at ground level, the design has generated much-needed public space.








































































































































































