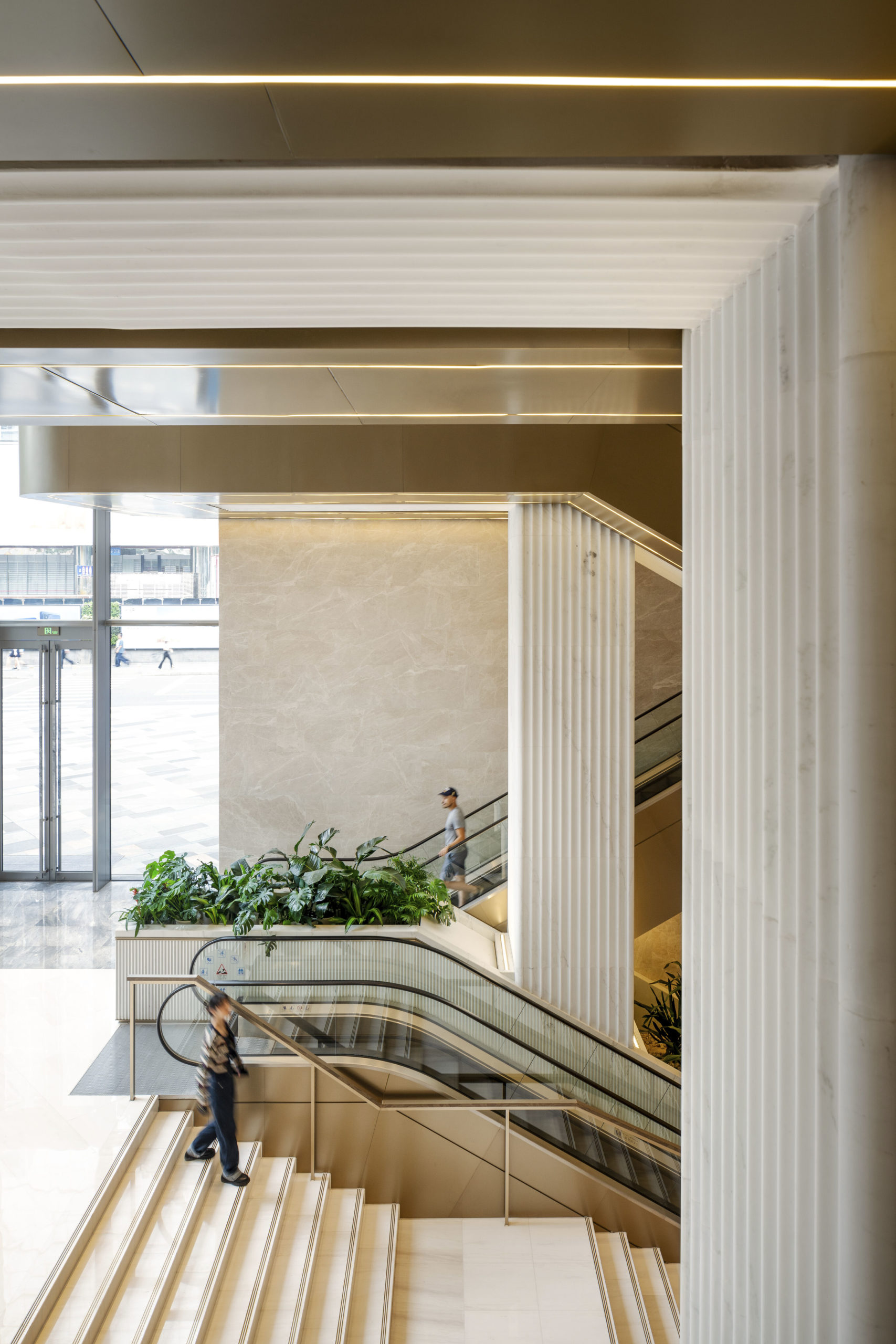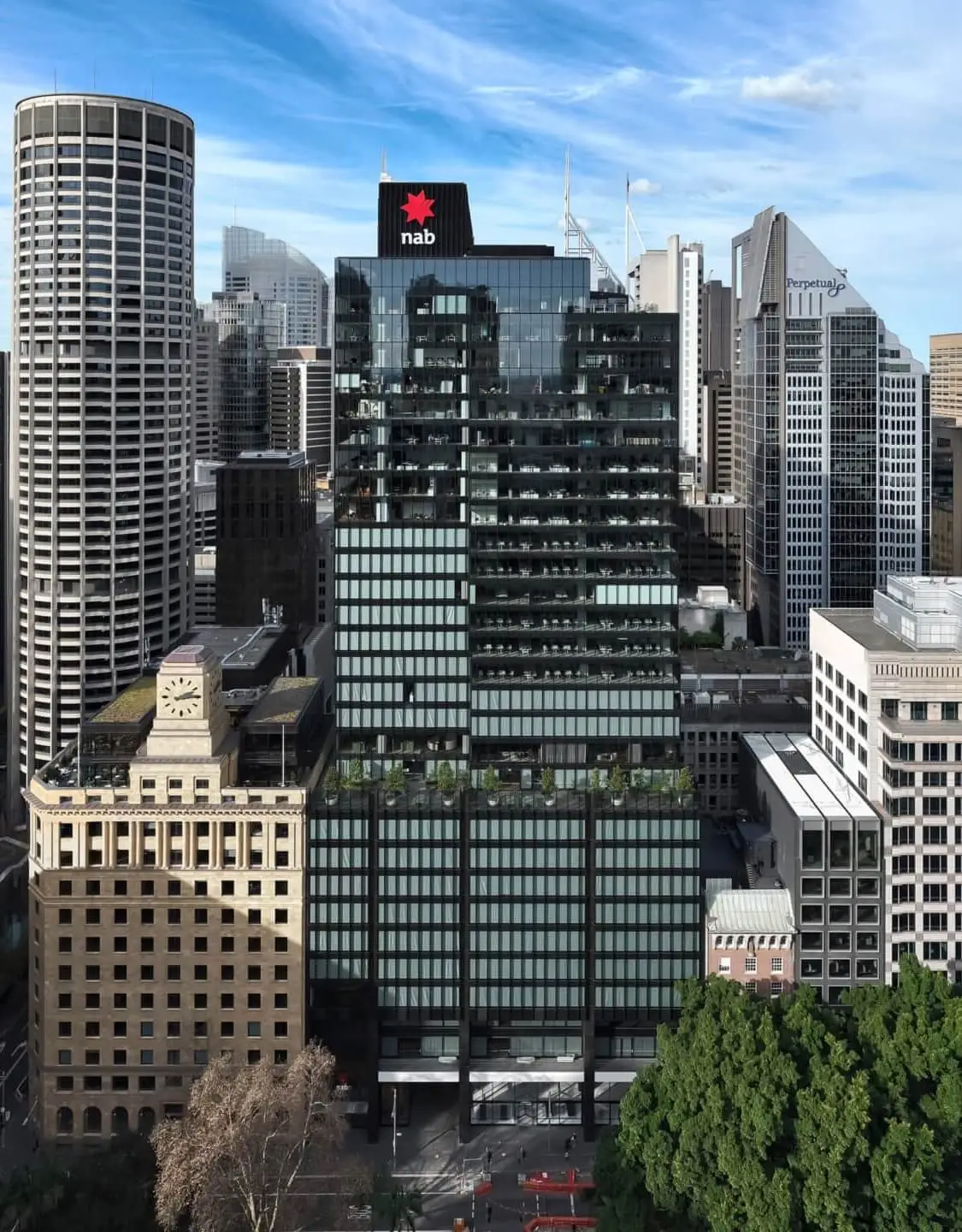With over 260 shops and 500 brands, The MixC, Shenzhen is a major shopping destination in the Great Bay Area. As part of a wider sweep of regenerative changes, Make Architects worked with the client, China Resources Land, to improve orientation for shoppers by reconfiguring the original building’s layout, strengthening connections between the mall and surrounding streets and rethinking the interior design concept to communicate the luxurious nature of the brands and using the site’s location on the Pearl River Delta, an historic nexus for trade.
The theme of water recurs throughout Make’s remodelling of MixC with streams, cascades and currents informing the design language of each of its zones. The ‘stream’ motif flows through the north and south arcades, with gentle, subtle detailing; the ‘cascade’ motif defines the Boutique Gallery, using strong geometric patterns and bold materials; and the ‘currents’ motif distinguishes the Lower Gallery, with smooth, continuous changes in scale accentuating a sense of scale in the space.

While each of these spaces has its own identity, they are united by materials like marble and limestone associated with timeless civic architecture. Flowing feature ceilings guide the public through the mall with a sculpted quality. The distinct herringbone patterned floors with their understated directional pattern also encourage intuitive movement through the mall.
Griffen Lim, designer at Make, said: “Any contemporary refurbishment work in the original MixC needs to reflect the enduring grandeur of the brand. Our new interiors are uplifting and equate the MixC name with a subtle elegance befitting this important local landmark.”

About the remodelling of The Mall
The original layout dates back to 2004 with stores that no longer fit today’s retail climate. Large, deep, street-facing stores were disconnected from the internal mall, limiting access both from and into MixC from the north and south. To solve this issue, Make reconfigured the stores to make them accessible from inside the mall and consolidated the entrance lobbies on each corner. The revisited north-west and south-west entrances now complement the existing north-east and south-east entrances, anchoring the shopping centre with a prominent entrance on each node.
The creation of the two western entrance halls is one of the design team’s formative decisions, giving MixC a more welcoming presence in the streetscape and improving the efficiency of the layout. The new entrances simultaneously open up new routes that enhance circulation; create clear pathways to the central atrium and all the arcades across the mall; make space for an increased number of retailers; facilitate logical wayfinding; and optimise visibility for every store.


The entrance lobbies are filled with natural light, with triple-height glazing in the north-west entrance and double-height glazing in the south-west. The lobbies maximise visual connectivity on arrival and maintain sightlines to multiple levels of the mall encouraging people, even first-time visitors, to feel as though they know their way around the shopping centre. The entrance lobbies are also designed to be flexible, allowing opportunities for concierge services, brand collaborations and pop-ups to be integrated after completion, and to connect with future phases of MixC’s overall regeneration programme.
Inside the building, a key design feature is the fluted glass-reinforced gypsum (GRG) ceiling. Make’s team completed a series of parametric studies to achieve the minimalist stream-like pattern constructed in modules to produce an elegant finish free from hard corners and edges.


A statement chevron floor and re-optimised views draw attention to the wide array of global luxury brands that are a key feature of MixC’s offer and are now consolidated over three floors in the Boutique Gallery. The new design ensures that the entire gallery is visible from the reconfigured entrance hall, which now connects through to the central atrium.
In the basement, the Lower Gallery is a beauty and jewellery destination that connects to the arcades above, and to the Shenzhen Metro. Here Make’s architects played with scale to augment the feeling of space while combating the reduced ceiling height. Amenities have been designed to feel like those of a high-end hotel and include design details, luxurious natural stone and feature mirrors.


MixC is an important example of working with existing buildings in a way that makes use of their embodied carbon and extends their life but is also wholly transformative in the way people experience the mall’s spaces.

























