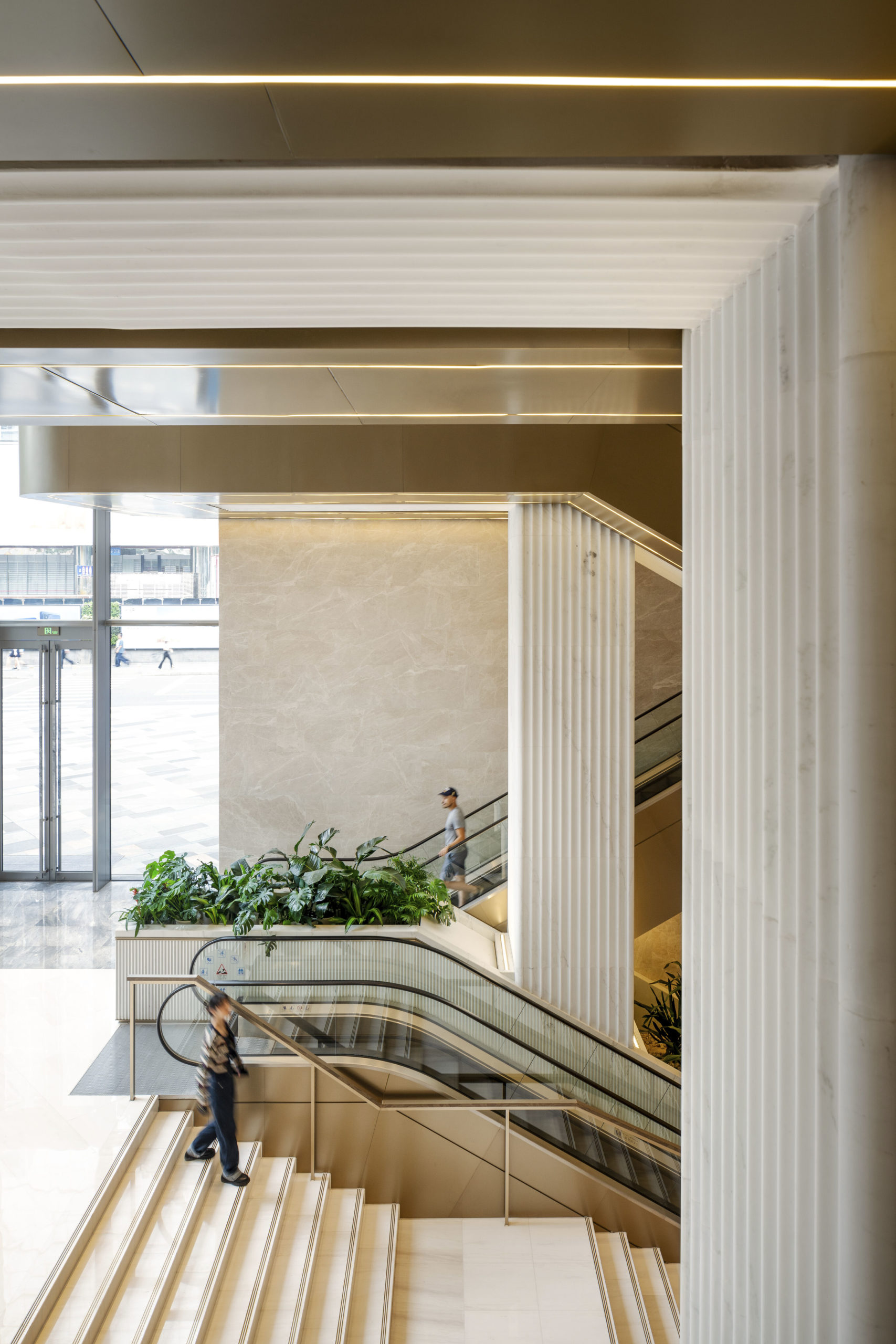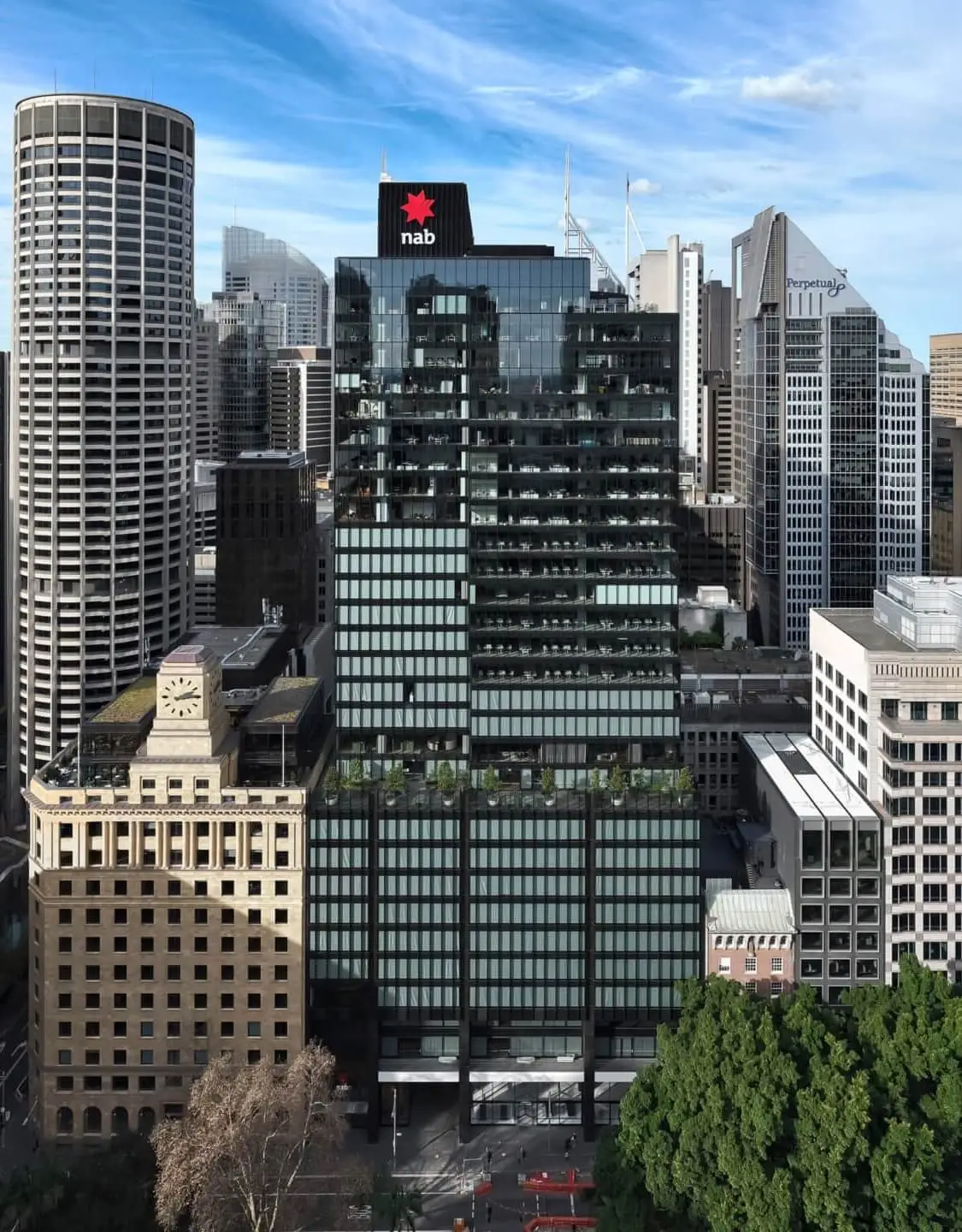Today’s Model Monday blog kicks off a series of three about the different types of models we’ve made for our Ropemaker project, starting with an up-close look at the 1:200 model. Click on the links to read part 2 or part 3 of this series, or by following the links in the Related section below the post.
The project
20 Ropemaker Street is a 27-storey commercial tower on the edge of the City of London, just minutes from Moorgate Station. The building’s articulated, ‘folded’ form acts as a bookend to the new towers going up around CityPoint and creates a new public space on the corner of Ropemaker Street and Finsbury Pavement.
The design, which features a series of stepped slices that protrude forward and recess back, creates over 400,000ft2 of Grade A, BREEAM ‘Excellent’ office space across a range of floorplates that can accommodate different-sized businesses. With five roof terraces and balconies for most floorplates, nearly every floor has outdoor access.
The ground floor will house premium retail as well as a ‘community space’ in the main entrance for Ropemaker’s occupants. This area will feature a variety of work zones, breakout areas, event spaces and a coffee bar, all surrounded by plantings.
The model
How we use it
Unlike the showcase models we normally feature in our Model Monday series, this 1:200 model is more of a working, or reference, model. We originally made it to help the client and consultants understand the building’s complex form, which has numerous atypical details that are more easily discussed with reference to a physical model.
While the building’s design programme pushes everything simultaneously, the model originated in the need for a 3D representation of the ground floor. Thanks to the ease of its assembly, the rest of the model could be made in step with the other phases of the programme that required 3D modelling, such as office layouts, roof terraces, facade design, and the crown.
The 1:200 scale is useful because it allows for a relatively high level of detail, although not as much as a showcase model (typically 1:100) would. Even more useful is that the model can be taken apart, as it was designed to split into typical floorplate layouts. This way, we can provide the majority of details in as few components as possible. The model has also guided conversations about the project’s complex party wall conditions with adjacent structures.
Since finishing it earlier this year, we’ve used it not just for client meetings, but also for design workshops and internal discussions. We’ve used it primarily for RIBA stages 3 and 4 (developed and technical design) thus far, but believe it will continue to be useful as the project progresses.

How we made it
20 Ropemaker Street is our first major project done entirely in Revit. The high-quality data we had from an early stage made for an efficient 3D-printing workflow, which we improved over the course of the build. We were able to minimise any data editing and remove the prospect of having to digitally remodel elements before printing.
In addition, advances in 3D printing over the last five years have helped produce much lighter 3D-printed objects. At Make, we closely follow these improvements and have a library of our own optimised printing profiles that provide a good balance of print speed, detail quality and material usage. As the entire Ropemaker model, apart from the plywood and acrylic base, is 3D-printed, the latest options for using gradual infill densities on larger parts were ideal for making a strong, lightweight model.
The model is made of seven different ‘floor stacks’, each comprised of individual sections that jigsaw together to form a whole, and which split horizontally at datums where the building’s floorplates step back. The stacks range from one to five storeys, and are mostly lattice infill inside. The top of each stack, however, is a fully printed floorplate that presents the typical layout of its respective section of the building, while the bottom of each is a flat surface that rests on the stack below, secured with metal pegs.
The beauty of having these component parts is that – apart from being able to easily demonstrate different details – if the design of one of the layouts, or the crown, or ground floor were to change, we would only have to reprint that stack, rather than the whole building. It’s one of our most useful, efficient models to date.










































































































































































































































































