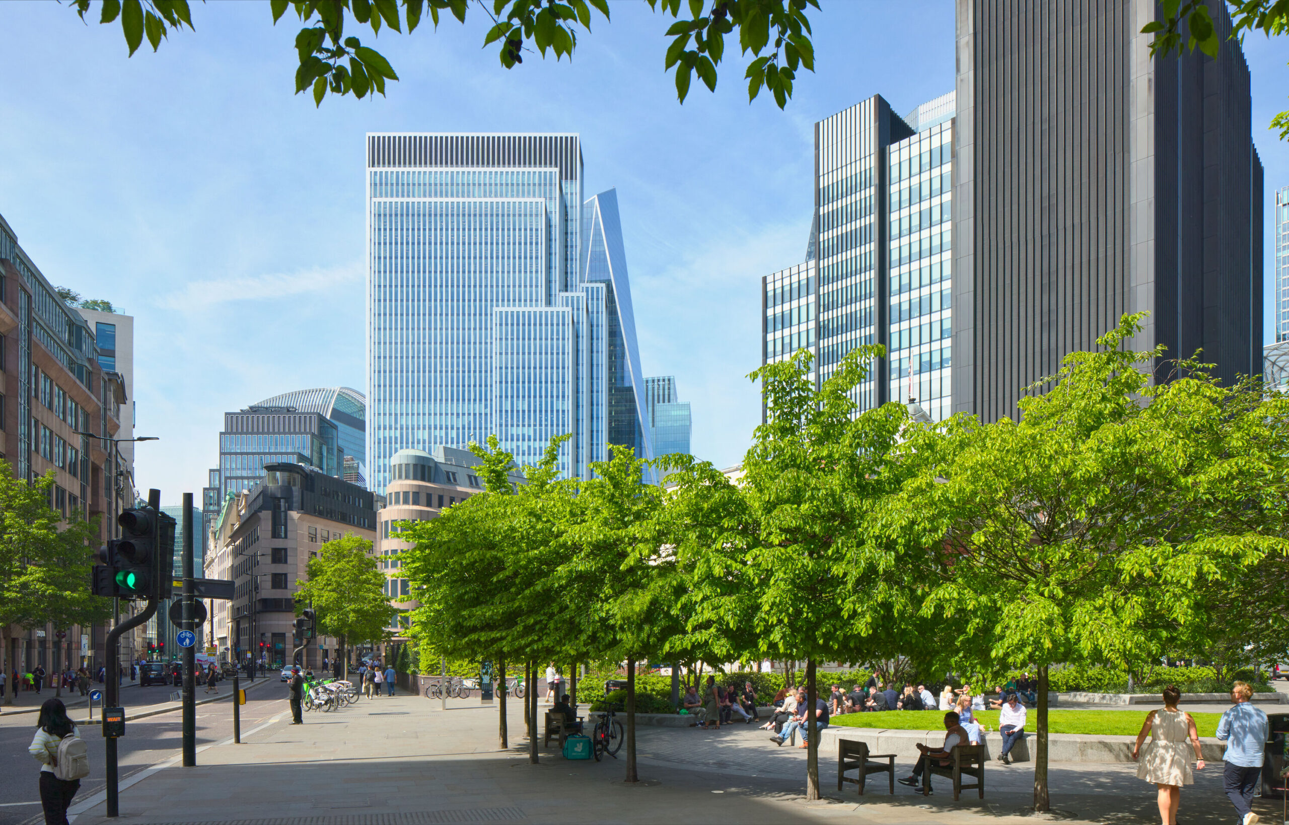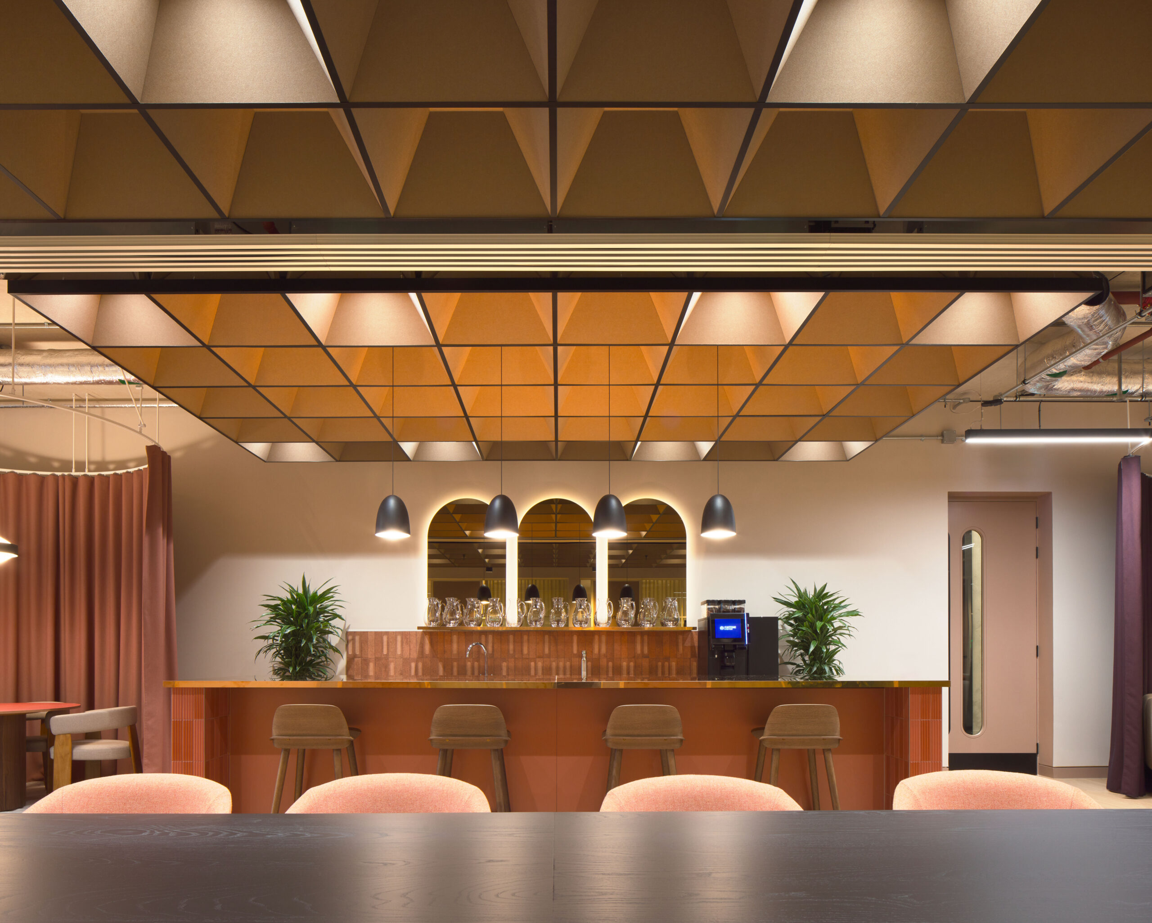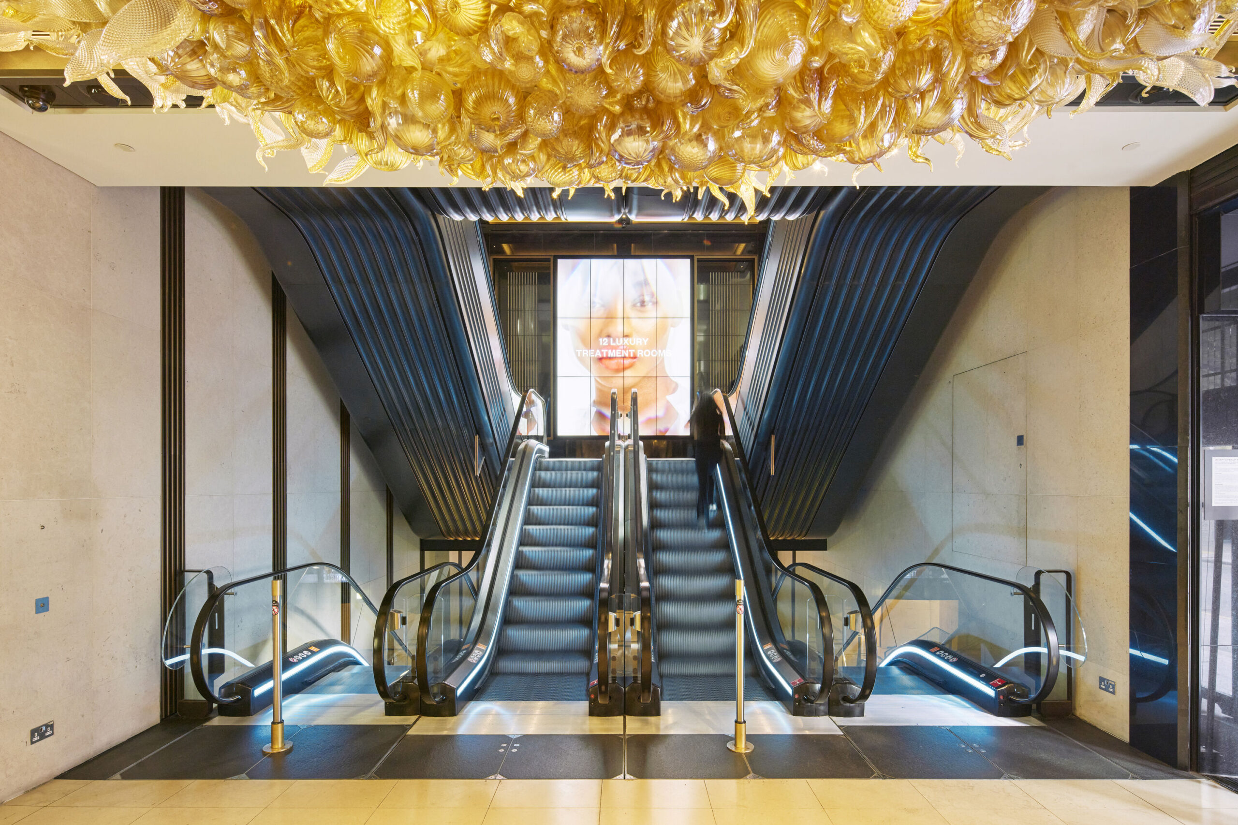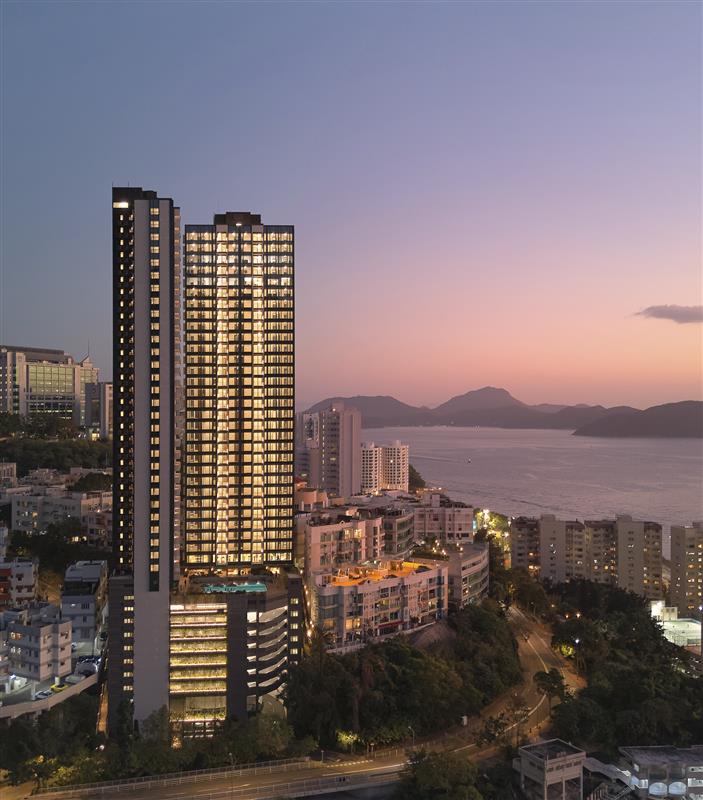Kai Tak International Airport, closed in 1998, was famous for its challenging approach and runway. The area is now being redeveloped as a residential, business and leisure destination. Our competition-winning design for this site comprises facades for six 31-storey towers and six individual villas. The aim was to create a sanctuary for residents in this busy part of the city.
Inspired by the development’s harbour-side location, we used elegant carved stone for the podium and fluted metal for the cladding to create fluidity and strengthen the buildings’ connection with their surroundings. Together these materials create strong lines that define the entrances to the development’s ground-floor retail units, clubhouse, and upper-level luxury apartments and villas.
Expansive windows frame views of the water and skyline from these new homes and integrated skylights maximise sunlight and a sense of height in the penthouses. Outside, our design extends to two landscaped bronze pavilions that provide shelter from the rain and offer a public place to rest. The fluted, aerodynamic design reflects the nearby towers and provides a link to the site’s aviation history

Unique residential development on former airport site



Promotes a sense of calm in a busy urban environment








































































































































































