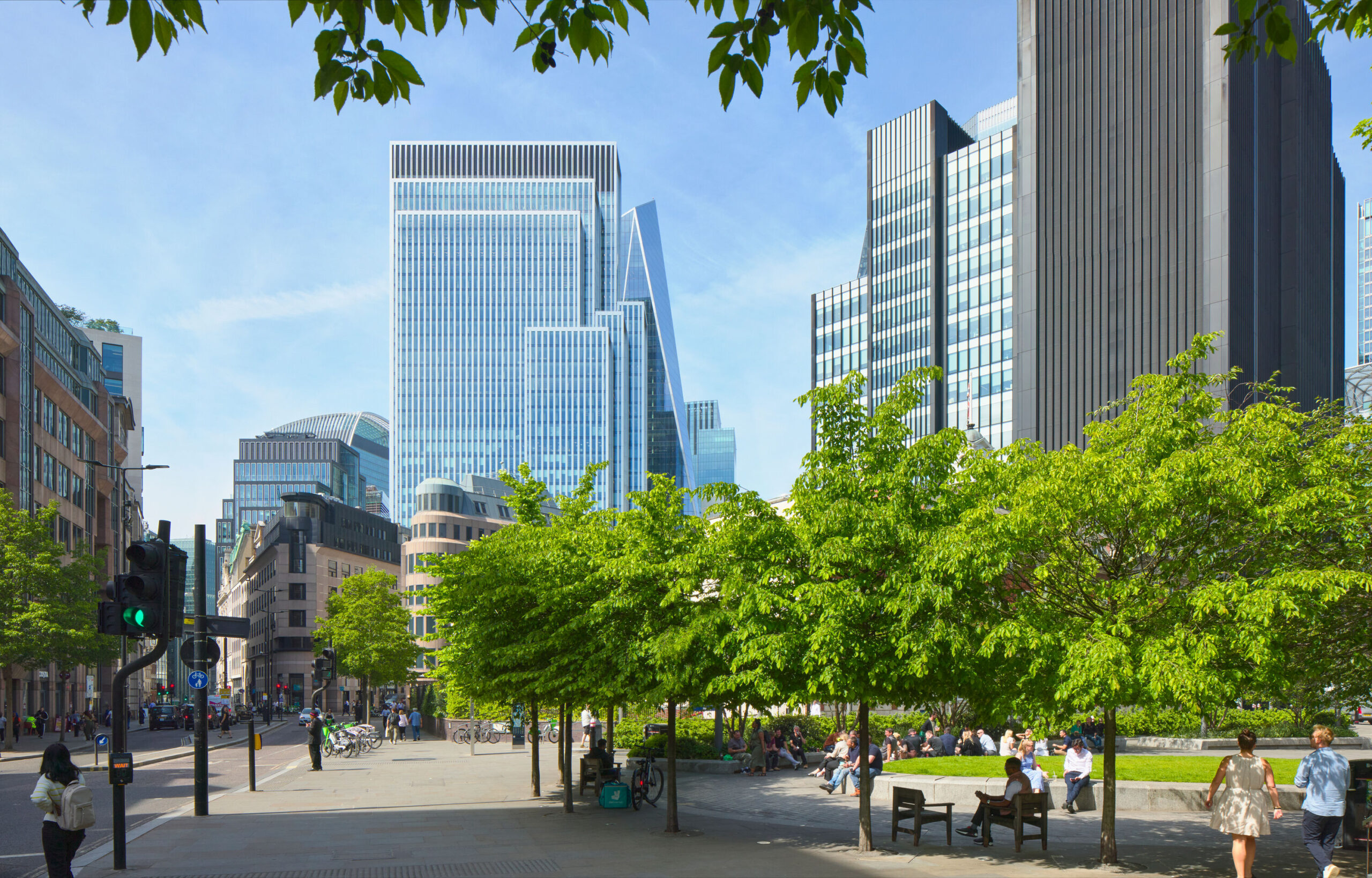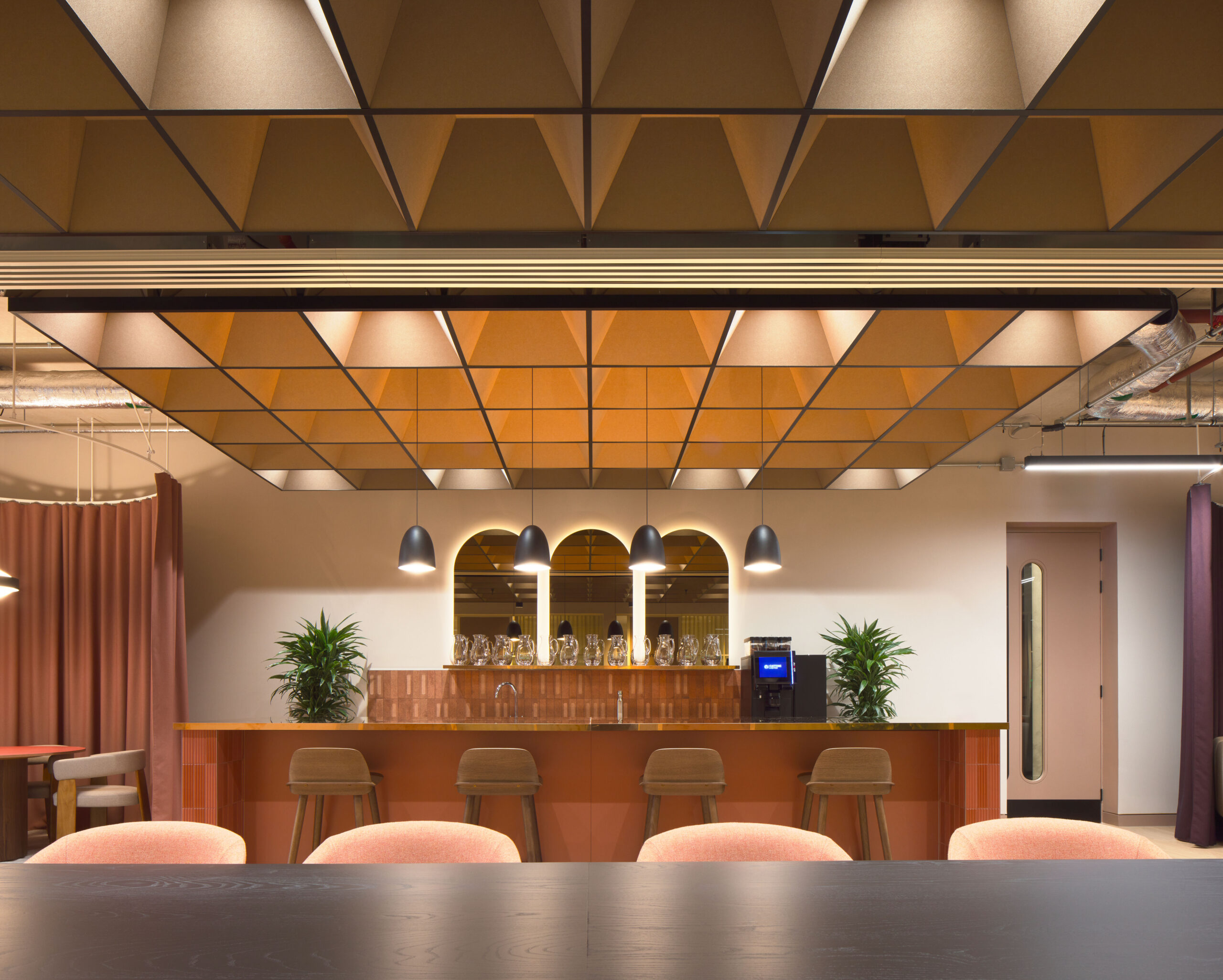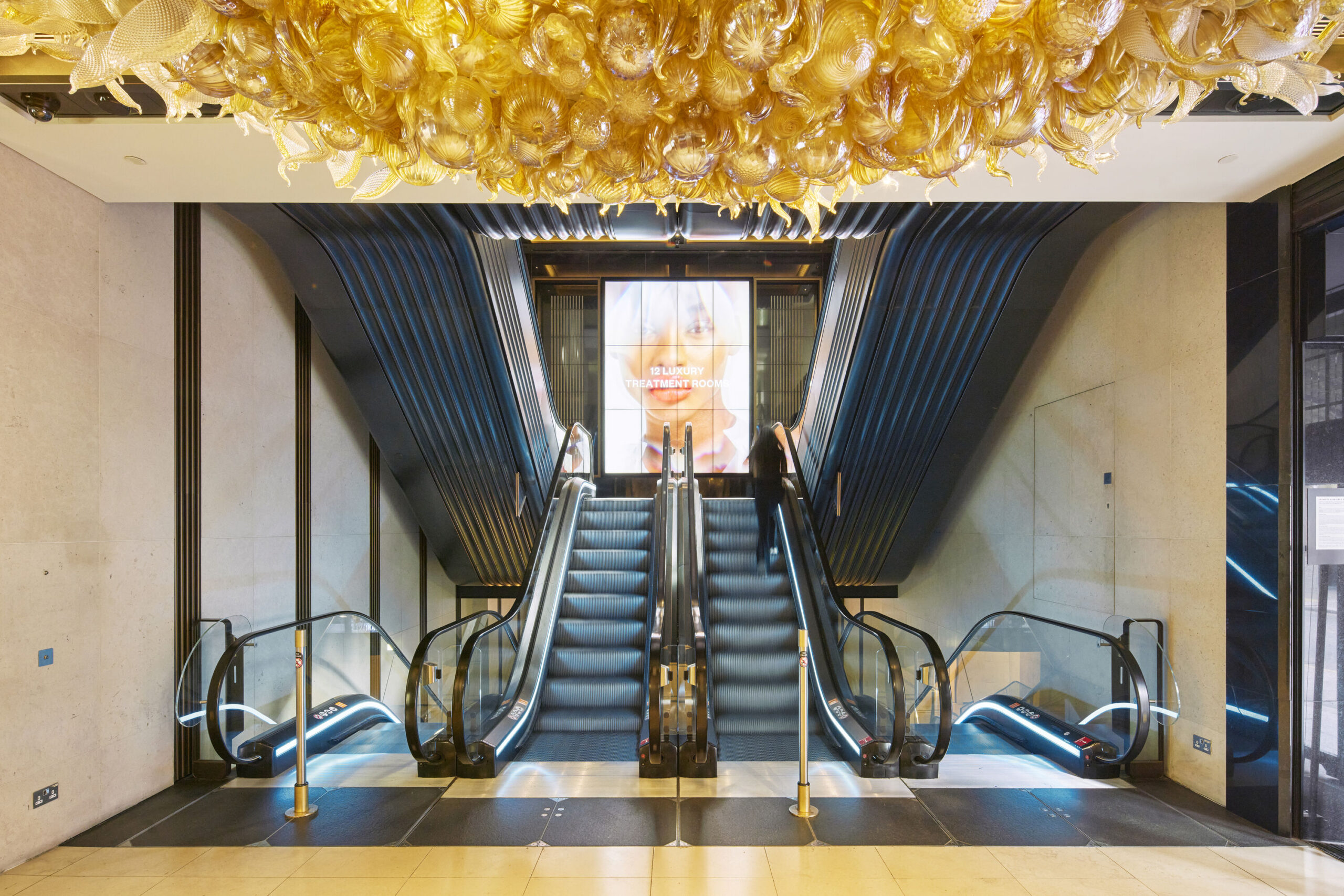
Representing the first major work to Harrods’ Grade II*-listed facades in the last 80 years, Make Architects has been coordinating and collaborating with a team of specialist contractors and craftsman from the UK and Europe to reinstate and restore the original architecture around the façade, centering on the main entrances, selected windows and the iconic green awnings.
Using archive information, Make’s ongoing work reinstates and restores the original features of the Edwardian Baroque and interwar Beaux-Art style architecture while ensuring functionality marries that with a modern luxury department store and contemporary brand requirements.

Tom Ayers, project architect, said: “The design intention was to reverse any unsympathetic alterations to the building fabric over the years, and to strengthen the authentic aesthetic and historic value of the facades to this recognised London landmark.”
Remodelling of the main entrances and surrounding windows on Brompton Road reinstates the grandeur and ornate design of the Edwardian Baroque period, which features curved entrance windows, detailed historic timber doors and hand-laid mosaic flooring. Lost tracery detailing has also been reinstated above the doors, with dedicated lighting to maximise the improved window height and sense of scale.
On Hans Crescent and Basil Street, Make has restored the filigree detailing above the windows and reinstated an historic solid canopy in front of the Grand Entrance Hall 5 on Hans Crescent, featuring glazed soffits and cove lighting, to mark the store’s main entrance.

New awnings reflective of the Victorian-style awnings complete the facades. Designed in ‘Harrods green’ with a gold-leaf logo, these respect the original design intent for the building while allowing in more light and greater visibility. New technology has been installed that automates their extension and retraction to coincide with the store’s opening and closing and allows for cleaning and weather conditions.

Grigor Grigorov, project architect, said: “This project was truly collaborative and realises the value in preserving the past as well as catering for the future. The new awnings provide a piece of urban theatre when they roll out in the mornings and retract in the evenings, and the restored doors now provide a fitting entrance experience for customers and patrons.
“Harrods has been altered considerably over the decades, adapted to suit new ideas, but it’s great to restore its original integrity, bringing back the finely crafted details that have become synonymous with its identity – all while embedding new technology that will ensure longevity for the future.”

Planning consent has been granted for the restoration of the remaining windows and entrances along Hans Crescent, as well as for a new retail kiosk as part of a wider landscaping plan by Harrods and the neighbouring The Knightsbridge Estate to provide more legibility and coherence to the street.
The elegant glass and bronze kiosk and associated public realm improvements will build on the street’s current character and historic narrative, realising its full potential as a public space. The kiosk will be the focal point of the plans, bringing colour, animation and seasonal variation and drawing pedestrians down the full length of the street as they exit Knightsbridge Tube Station.
































