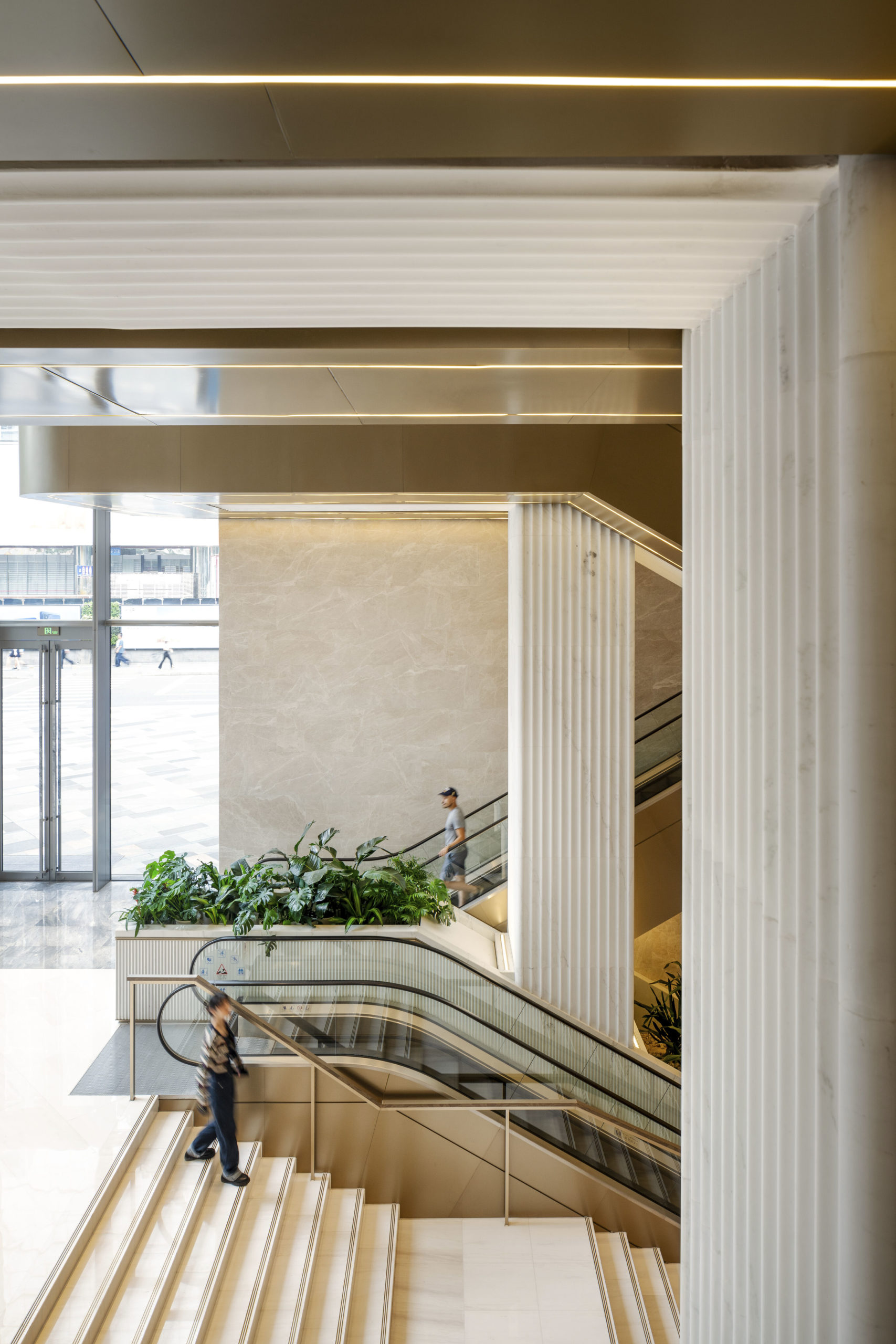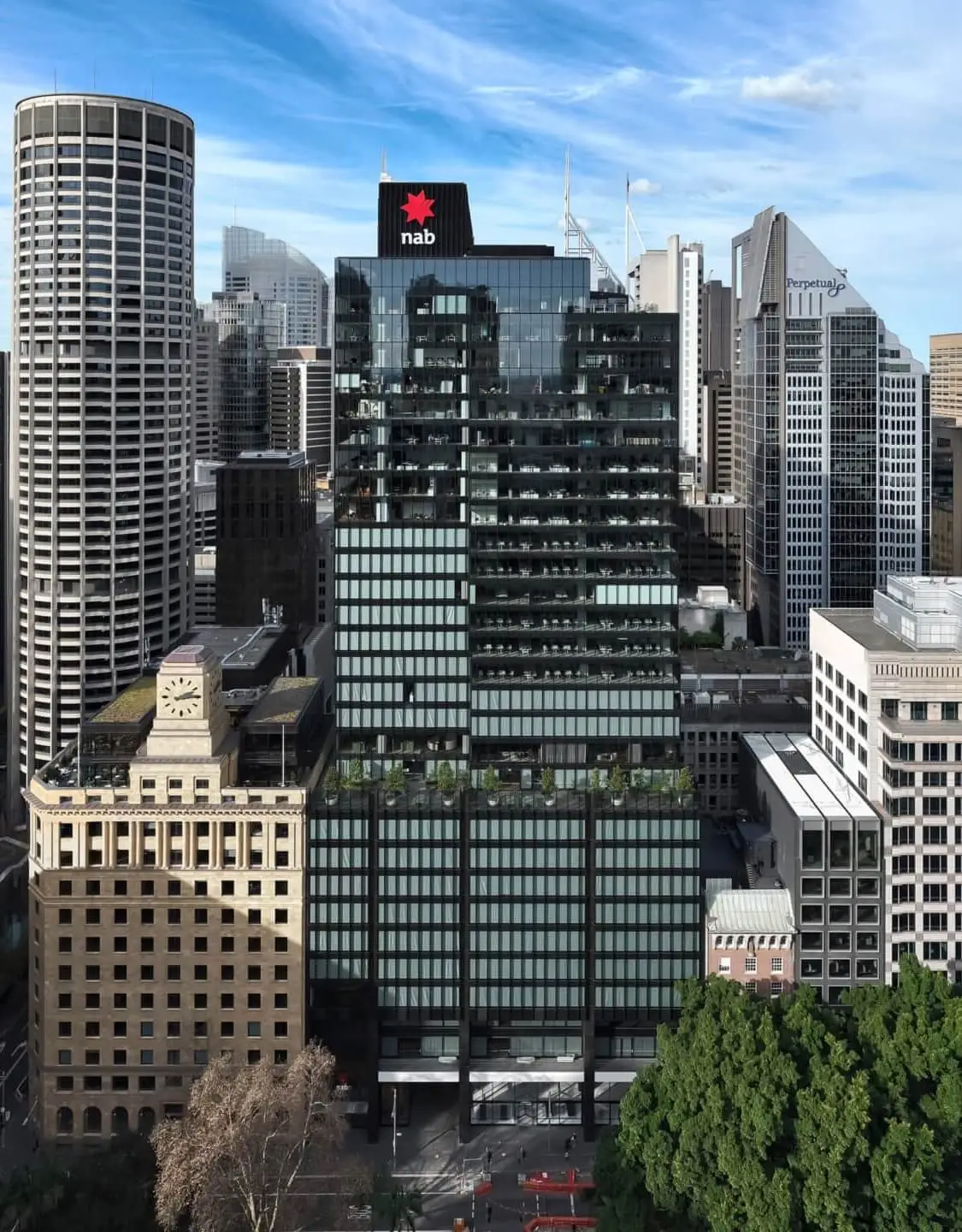80 Charlotte Street is a major mixed-use development in the heart of London’s Fitzrovia. Occupying an urban block and the adjacent Asta House, it delivers over 320,000ft² of workspace, 55 new apartments, a café, a restaurant and the new Poets Park on Chitty Street.
80 Charlotte Street is a major mixed-use development in the heart of London’s Fitzrovia. Occupying an urban block and the adjacent Asta House, it delivers over 320,000ft² of workspace, 55 new apartments, a café, a restaurant and the new Poets Park on Chitty Street.
The main block is characterised by varying facade treatments, setbacks and terraces. We retained portions of original brick facades along Whitfield Street, while unitised concrete cladding wraps half of the block, with new grey and black brick elevations completing the rest. The main entrance is framed by a monolithic weathered steel structure.
Inside, the space is organised around a central core and punctuated by three full-height atria. We’ve continued the external materials palette with shuttered concrete, exposed structural steel and timber flooring. Occupants can utilise the numerous roof terraces at the upper levels. Our design maximises floor-to-ceiling heights through highly integrated structure and services, and we’ve implemented an all-electric plant strategy.
Residences are located in the eastern corner of the main block and in Asta House, providing a mix of private ownership and rental, as well as social rental. Residents have access to shared and private roof terraces, and the newly created Poets Park.
Our design for 80 Charlotte Street – originally a post office located in the Charlotte Street Conservation Area – needed to fit within its historical context. We avoided creating one ‘mega block’ that was repetitive and uncharacteristic of the area, and instead expressed the scheme as a series of interconnected buildings and setback terraces, mimicking the original buildings. We also integrated some of the original facades into our design to respect the character of the site.
We filled in the existing courtyard with a single central core and formed deep-plan office space around the perimeter. We also added three atria adjacent to the central core to bring daylight and fresh air into the building.



We aimed to achieve the British Council for Offices (BCO) standard 2.7m floor-to-ceiling height despite the parapet and floor-to-floor height constraints outlined in the planning permission. To achieve this, we collaborated with Arup engineers to design a combined structure and services space of just 600mm with ‘thin’ 150mm deep concrete floor slabs (rather than the standard 250mm) and a reduced services zone of just 300mm.
As a result of the reduced floor-to-ceiling height, the structural span of the beams had to be reduced to a 6m by 9m structural column grid, rather than the more standard 9m by 9m or 9m by 10.5m grid. With its unique integrated structure and services design, this solution allowed us to add an extra floor, demonstrating the efficient space and embodied energy savings of a smaller structural grid.
“Our design showcases the buildings on this unique urban block. We’ve combined retained and new facades with carefully chosen materials to reflect the character of the area. The end result is a distinctive mixed-use scheme in the heart of Fitzrovia.”
Jason McColl, lead project architect, Make




Our interior design generates a sequence of legible, light, uncluttered spaces that are vertically and horizontally connected. Three full-height atria inserted into the heart of the block were key to achieving this concept – replacing the former courtyard, they bring natural light to each level of the development. The main entrance brings staff and visitors through a double-height threshold into the main atria, instantly revealing the scale of the building. We designed the entry with Danish oak timber flooring and custom leather seating for a warm, welcoming arrival that contrasts with the industrial aesthetic on the commercial office floors, where the building’s engineering is celebrated with exposed structural beams and columns and services.



On the ground floor, we included a bespoke island café/bar (Bar80) that is the social heart of the building. Bar80 caters to both residents and workers, with a new wine carrousel, side tables and brass-clad bar referencing the traditional pubs of Fitzrovia in a contemporary rectilinear interpretation of the overall scheme.

Asta House and Charlotte Apartments form part of the 80 Charlotte Street development. Our design for Asta House sets a retrofit benchmark, reusing the existing structure to create stylish, contemporary apartments that celebrate the industrial heritage of the building.
The building was originally a 1950s light industrial building, later converted into offices; we upgraded it to be a highly functional and sustainable development with 36 design-led residences, 10 social apartments and 4 intermediate apartments, while retaining 2 office floors at the ground and lower ground levels. We also sensitively added two storeys to accommodate a pair of penthouse apartments, adding some 25% to the total available area. These extra floors are carefully stepped back to honour the architectural integrity of Asta House and respect the neighbouring conservation area buildings.


The industrial-inspired interiors feature several elements that juxtapose the heritage of the building with modern details, from the monochrome palette, Crittal windows and fire screens to the smoked oak veneer entrance doors, band-sawed timber flooring and grooved timber panelling. We meticulously restored the original terrazzo staircase and designed a bespoke pendant light that hangs the 6-storey height of the stairwell. We also integrated vintage Italian light fixtures and custom leather seating in the lobby to establish a welcoming atmosphere on arrival. Inside the apartments, we designed functional walls with integrated joinery for storage, In some apartments, we positioned the bathroom as an island with kitchen, wardrobes and storage around its perimeter, creating a pod-like effect; in others, we’ve included pocket doors that divide or open up the space, creating flexible homes that can be individually adjusted.
“The modern, yet intimate scale and design of this project aims to appeal to those who want a character-rich home in this bohemian area. Externally, the project is completely respectful of its location, chiming with surrounding colours and massing. Internally, our choice of materials was key. We’ve created smooth, consistent interiors that make the most of original features and crafted new ones to provide not only functional, efficient homes, but also spaces that delight.”
Kunwook Kang, project architect, Make




80 Charlotte Street’s sustainability credentials go beyond its retained existing facades (and structure for Asta House). The building, which achieves BREEAM ‘Excellent’ and a LEED Gold rating, is all-electric and runs on renewable electricity, operating at net zero operational carbon. By integrating structural elements as architectural finishes, we also minimised the embodied carbon of the scheme. Utilising innovative air distribution from the core, the three atria help the building performance by pulling air down to naturally ventilate each floor with operable windows. When windows are opened, the automated air conditioning switches off. The three atria are crowned with ETFE ‘pillows’ that allow daylight to penetrate the building while protecting it from solar gain. These pillows also purge the stored thermal mass heat at night.



The newly created Poets Park, along with the rooftop terraces, allow residents and workers to interact with nature and fresh air. Our design also encourages sustainable practices, with 306 cycle spaces and 12 e-bike charging stations.



























































































































































