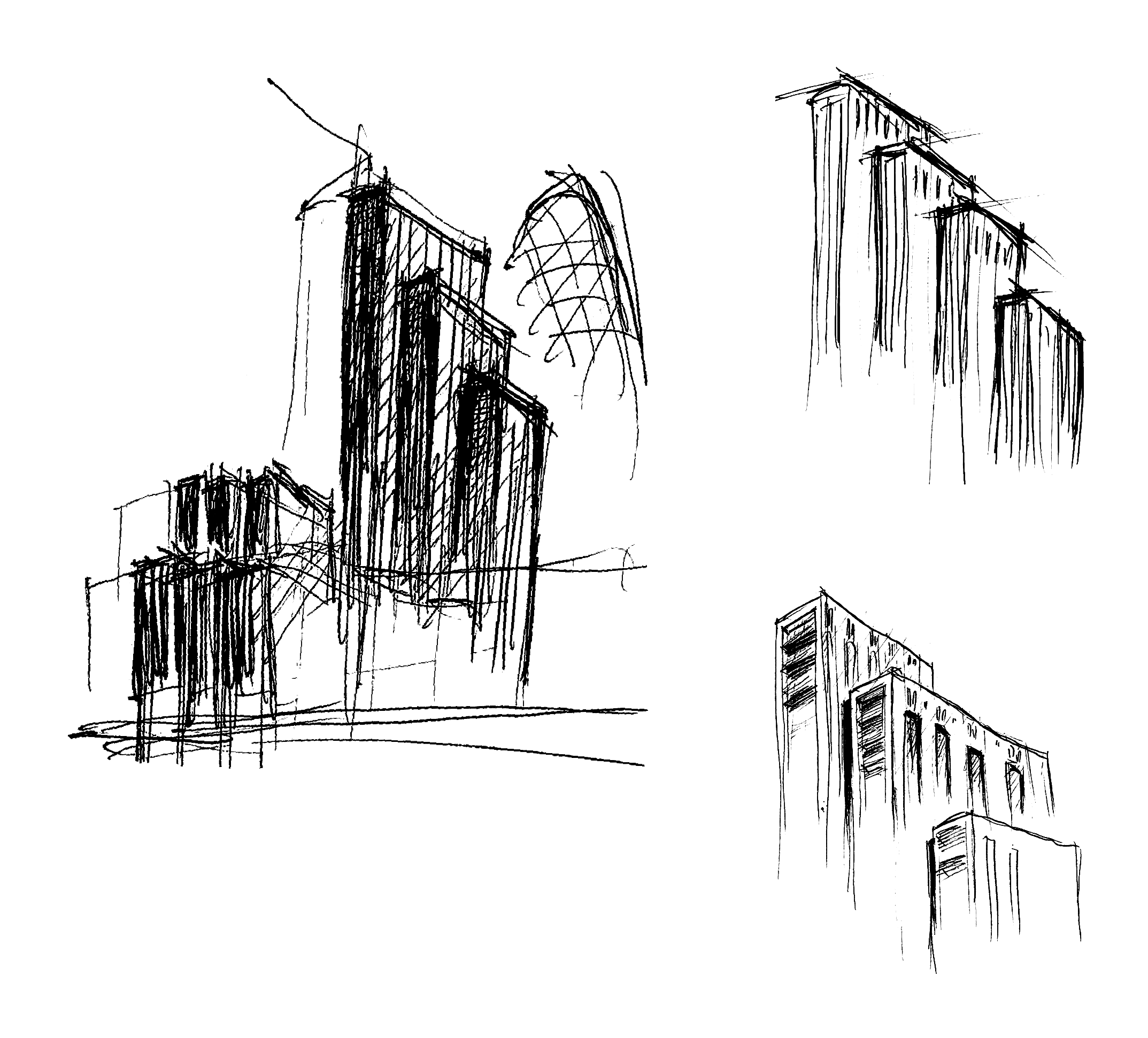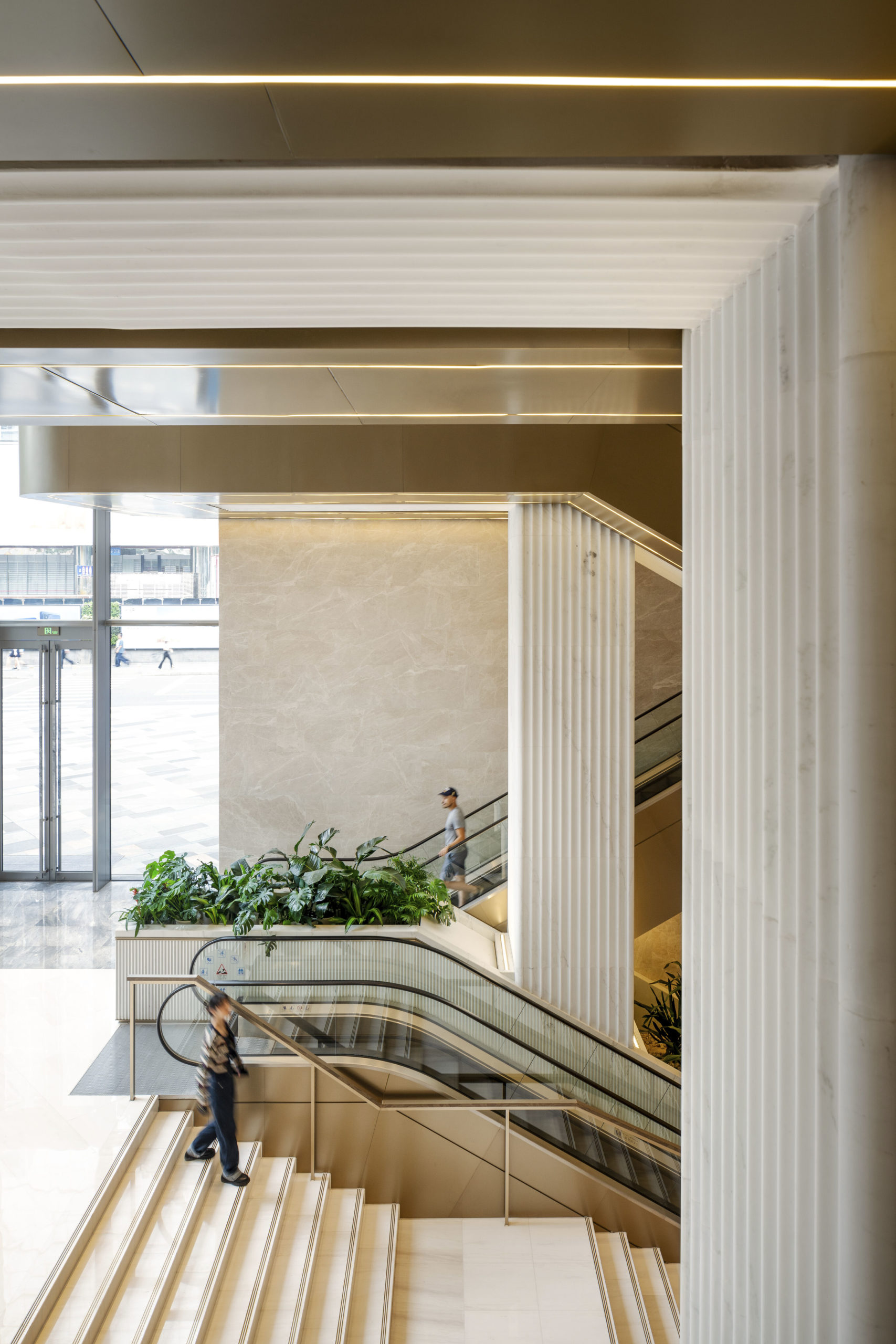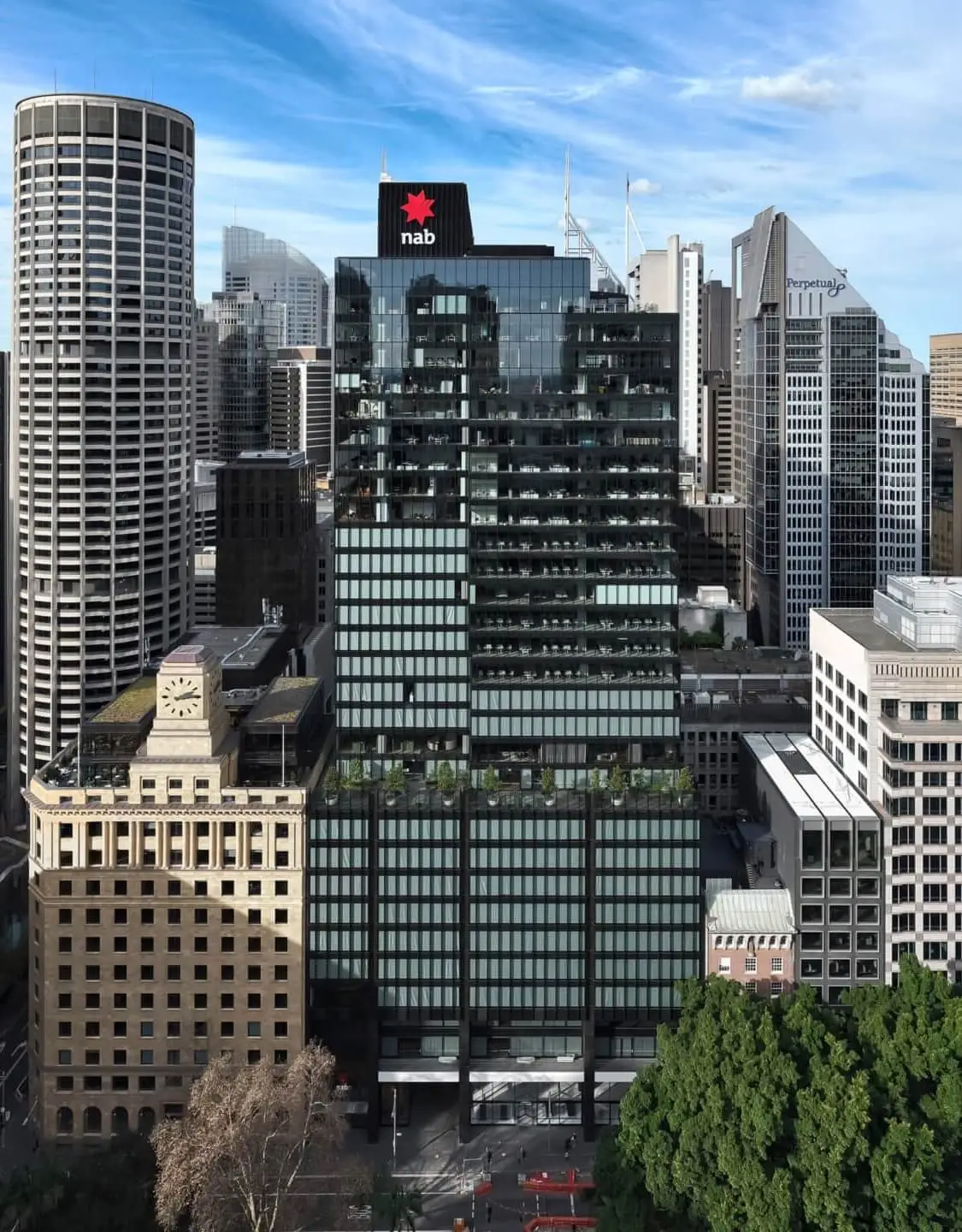40 Leadenhall is one of the biggest schemes to ever receive planning permission in the City of London. Located in the City’s insurance district, it will accommodate up to 10,000 people upon completion. The building is targeting BREEAM ‘Excellent’, NABERS 5 Star, and ‘Platinum’ WELL, WiredScore and SmartScore ratings.
We’ve designed the building to respond to its surrounding context while making its own confident statement within London’s famous skyline. We’re also respecting its historic surroundings, protecting views to St Paul’s Cathedral, and restoring and integrating the Grade II-listed heritage building 19–21 Billiter Street.
We’ve reconciled these contextual challenges with a rational yet striking 34-storey tower design that recalls the classic North American skyscrapers of the early 20th century. The building consists of several stepped blocks, which terrace down from the City cluster towards the river and the Tower of London. It steps back on Leadenhall Street to respect views along Fleet Street and the ceremonial route to St Paul’s.
Inside, a wide variety of floorplates cater to different office tenants, and a double-height entrance lobby creates a welcoming arrival experience. Outside, retail frontages activate the street level.
Our design combines extensive amenity and social spaces, heritage assets, and a rational approach to produce a timeless and elegant addition to the City.


We look forward to delivering a world-class 21st-century building that will enhance the City’s insurance district and reinforce its premier global position.








































































































































































