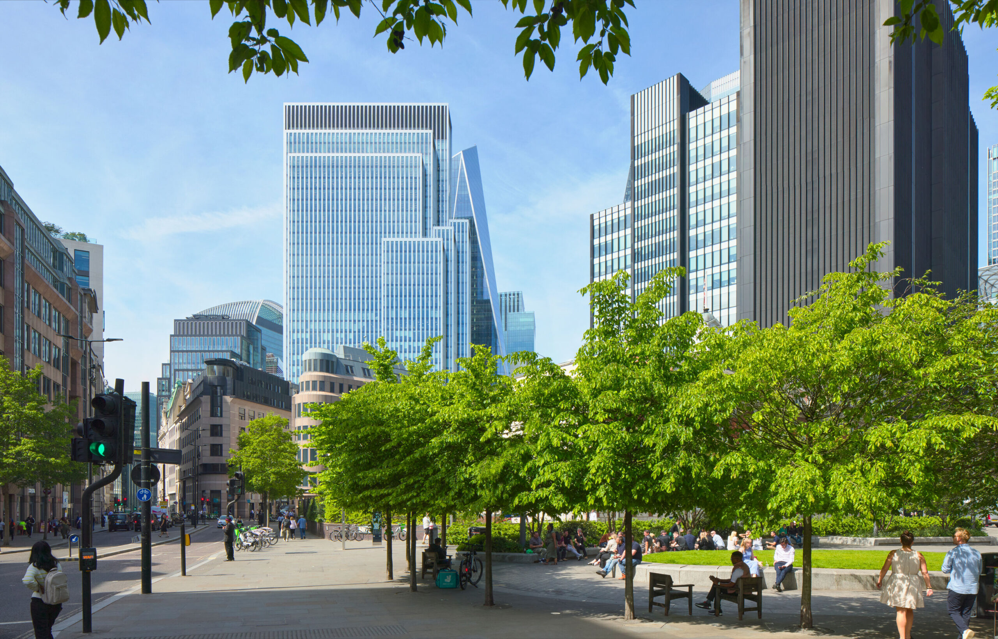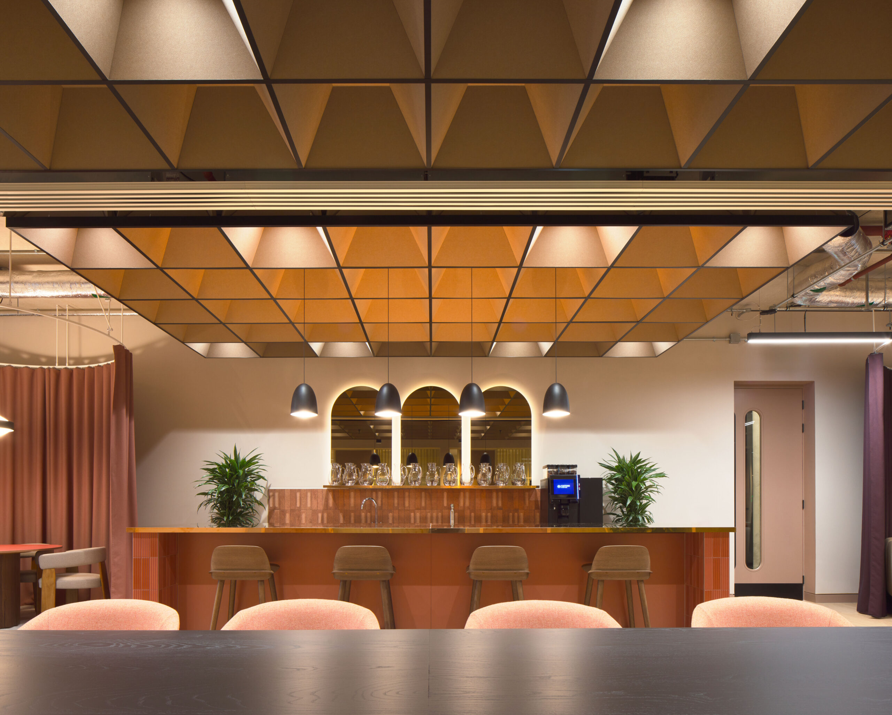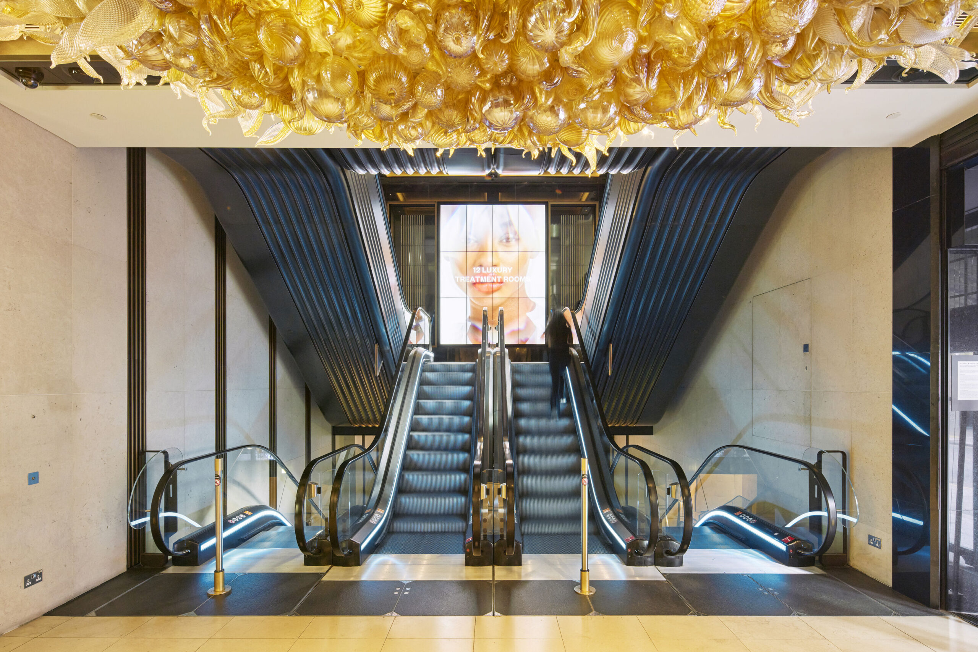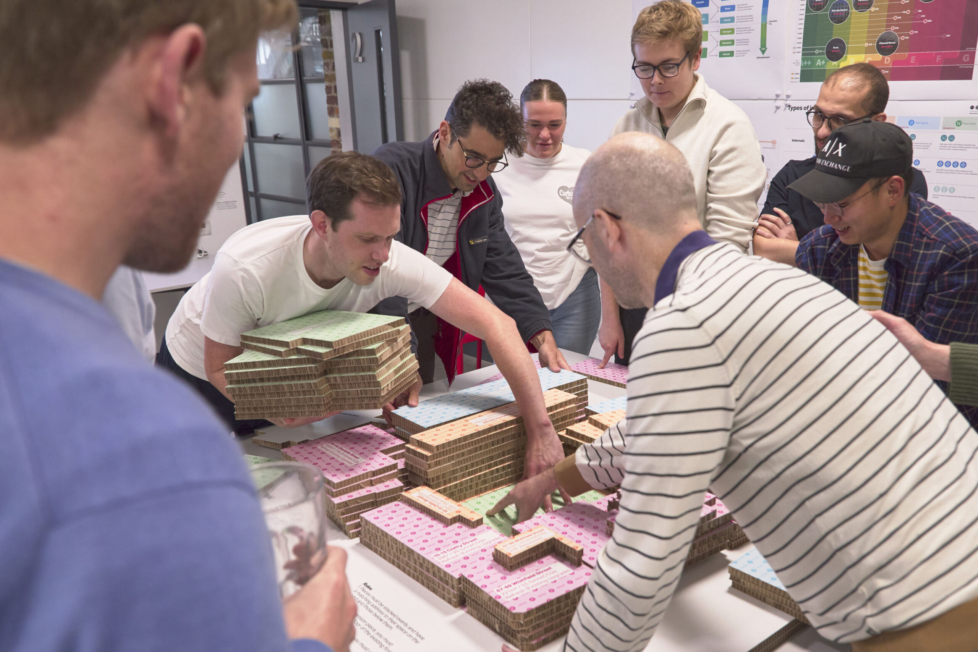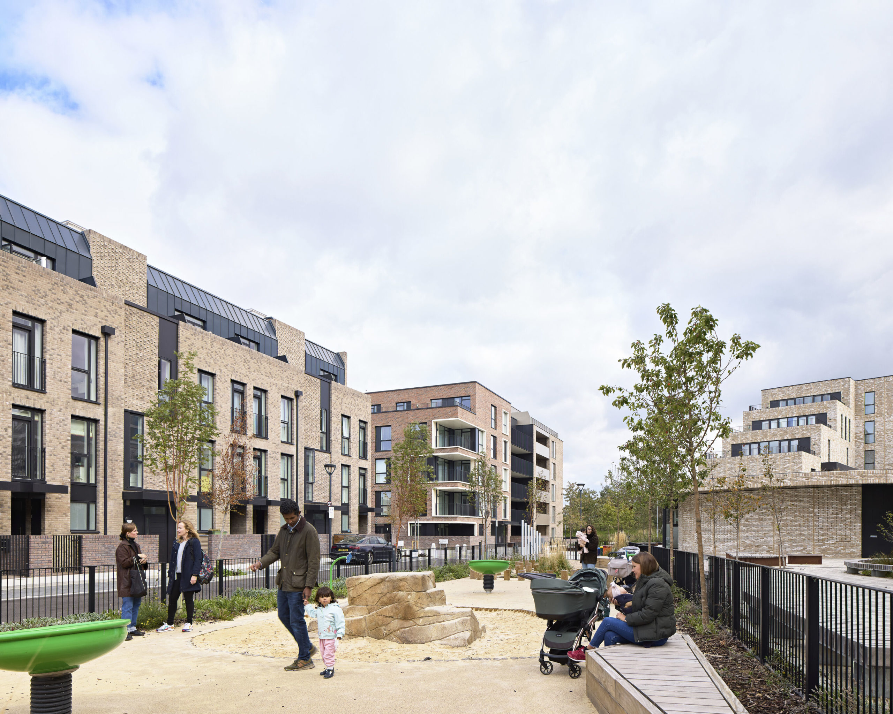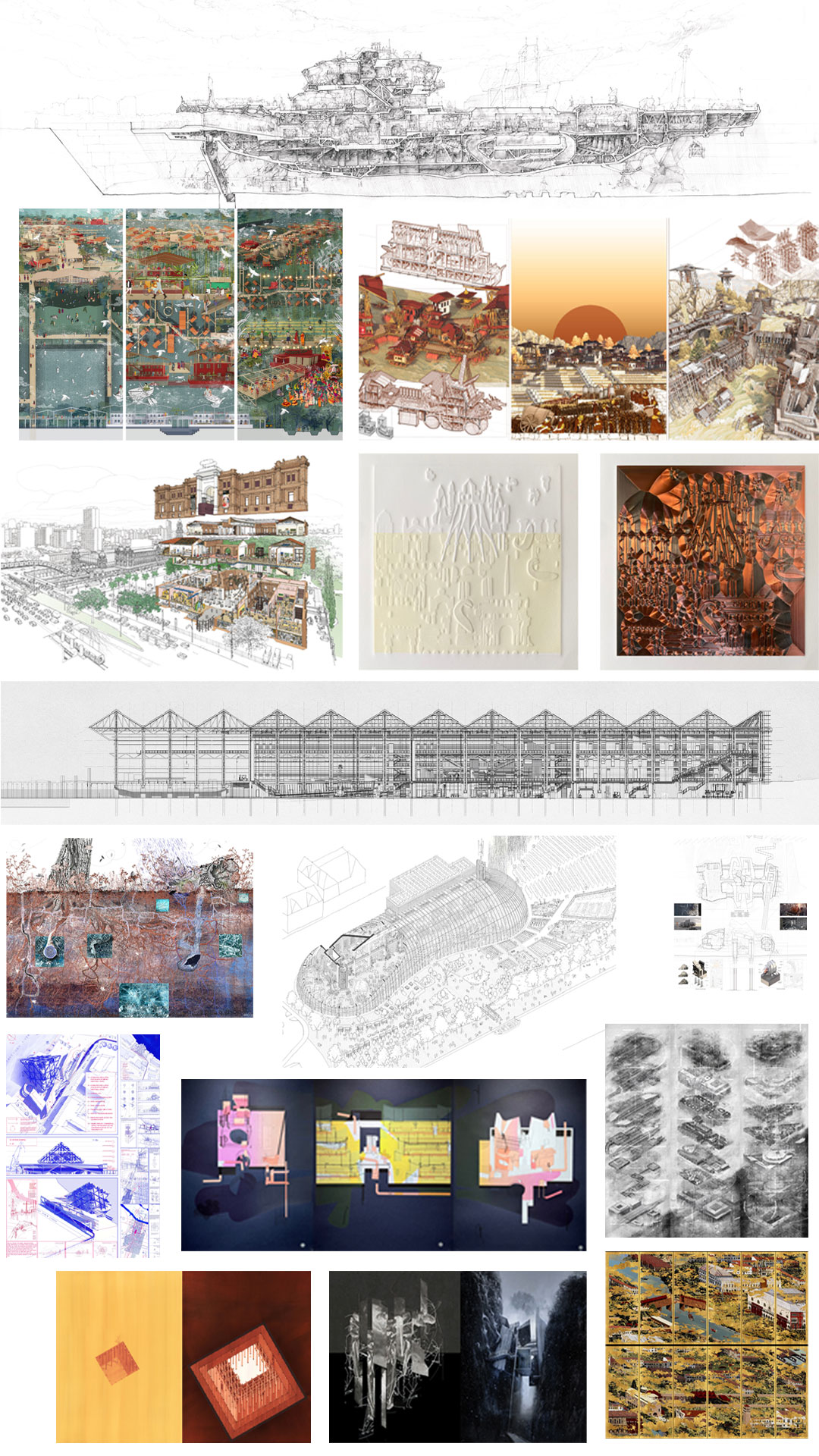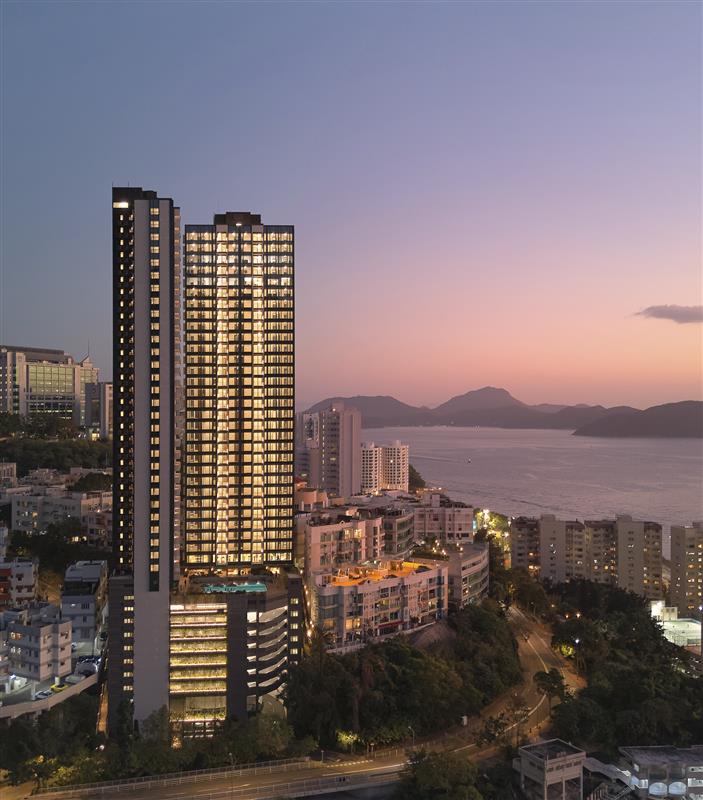This new office building is one of two developments we’re designing for a major new mixed-use masterplan on the northern fringe of Cambridge. We’re targeting BREEAM ‘Outstanding’ with an all-electric design that reflects the high standards of sustainability across the masterplan.
Our design positions the building as a mediator between the mid-rise commercial schemes surrounding the new Cambridge Square with the low-rise residential buildings to the south-west. We’ve stepped back the upper levels of the building and introduced terraces to reduce the massing on the fringe of the overall development. This creates the added benefit of multiple outdoor amenity spaces for office users. At the ground level, we’ve also set back the entrance, this time to open up pedestrian colonnades that connect the commercial and residential zones of the masterplan.
Our articulated brick and metal facade features deep reveals that provide solar shading, adjusted for each elevation. The materials and detailing create warmth and break down the volume of the building while responding to the vernacular of the local architecture. Along with seven levels of Grade A office space, the building features 400 cycle parking spaces, plus e-bike and vehicle charging points in the basement, and a biodiverse roof with photovoltaic panels and air source heat pumps.

One of two Make office developments in the Cambridge North masterplan






