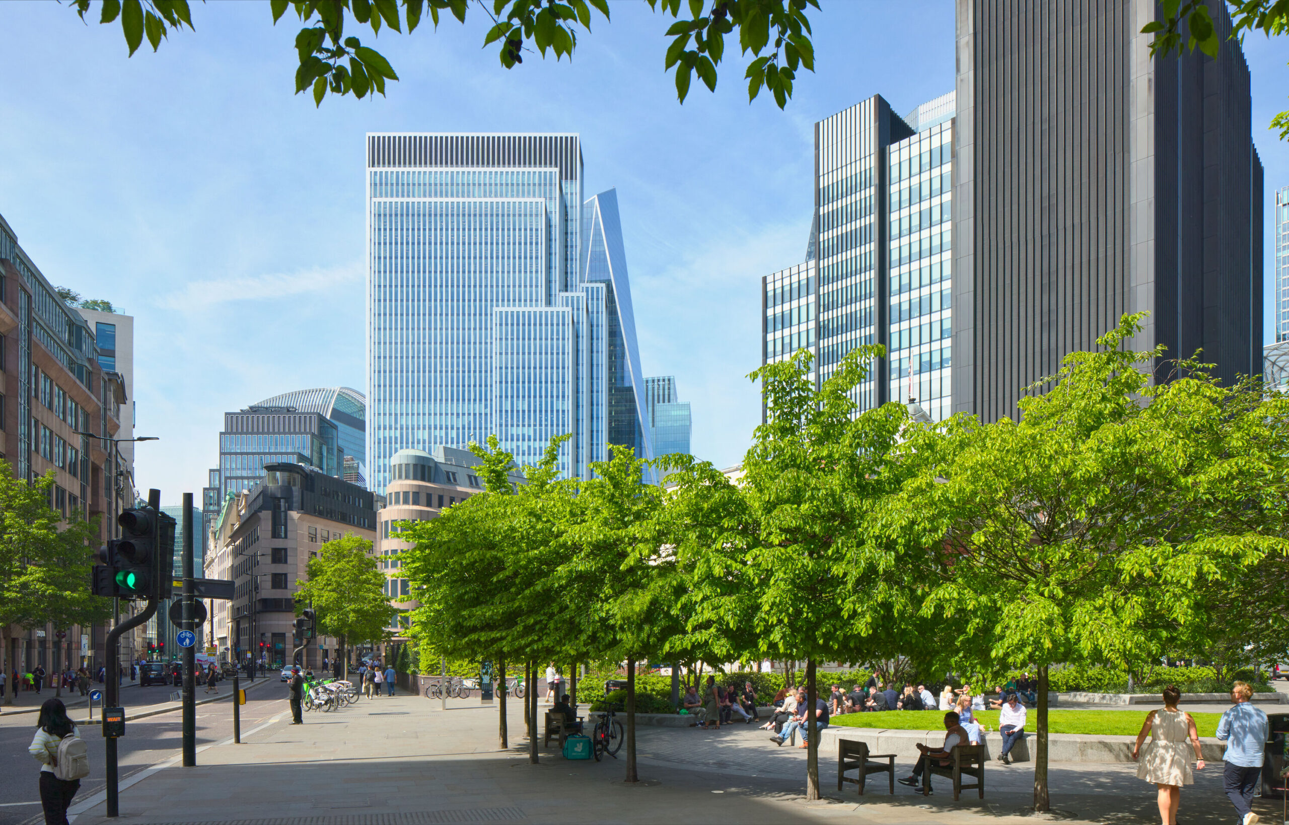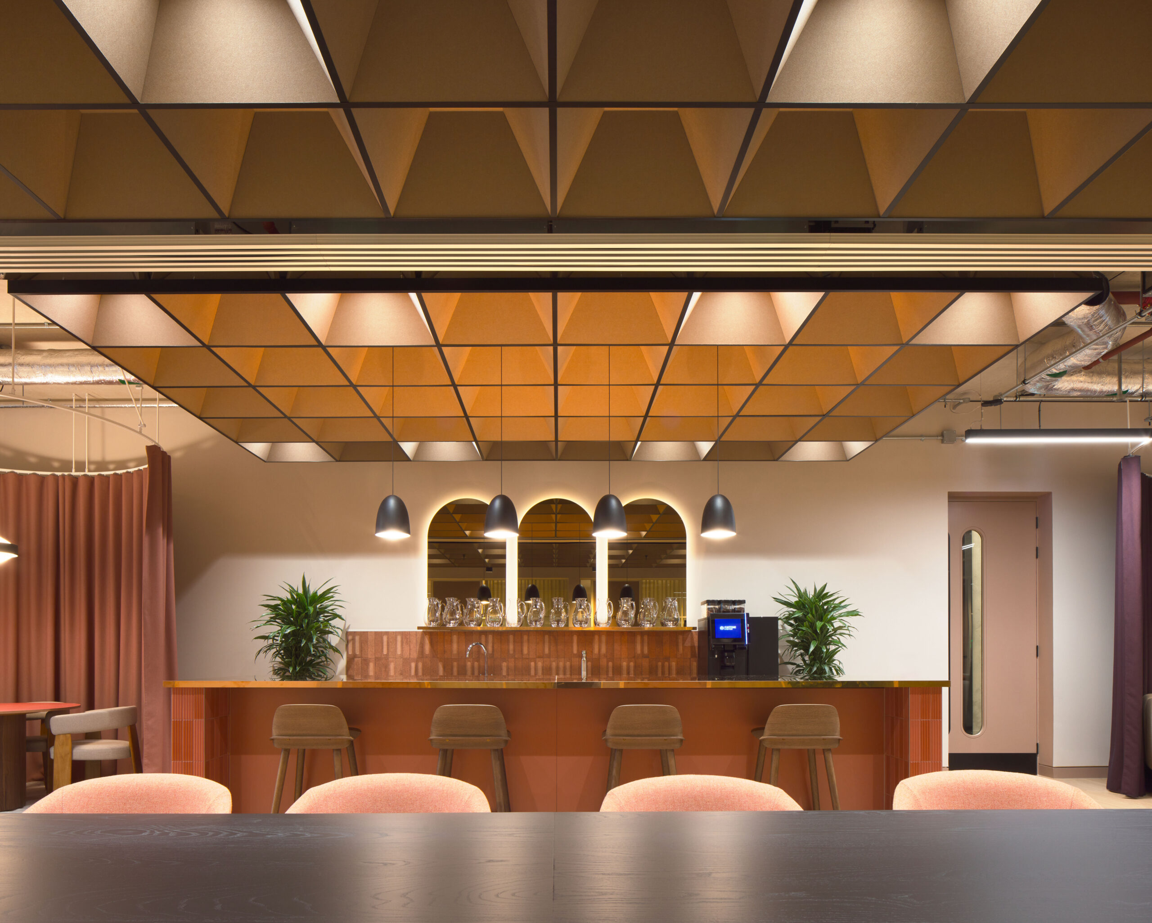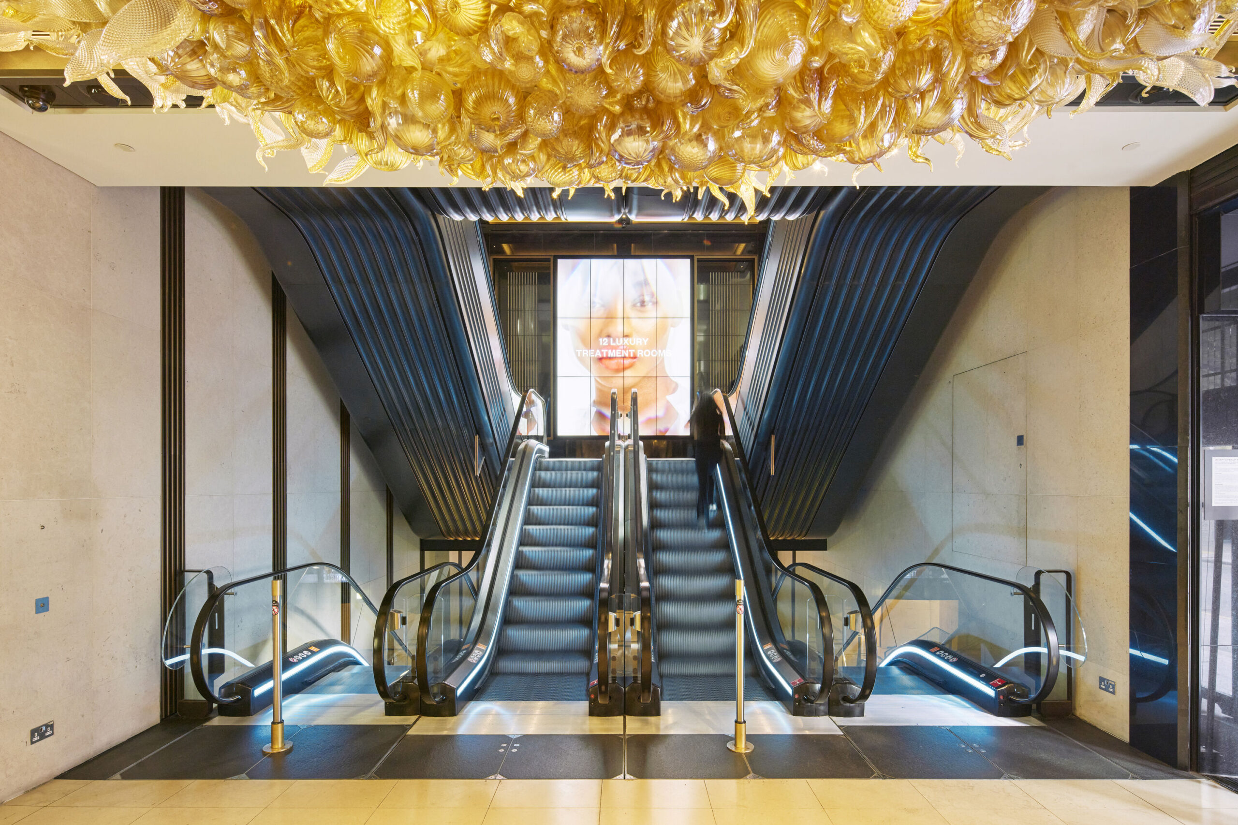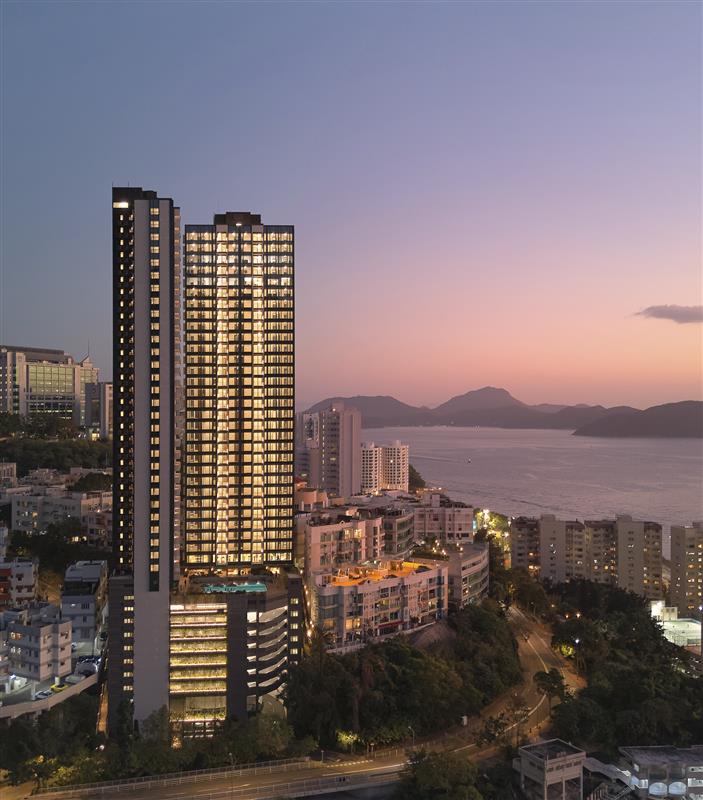

The project
We’ve designed a new non-clinical health and wellbeing centre to sit within a residential development in northern England. The centre is set around a central courtyard, with four distinct wings for different uses: a yoga/dance studio, a workshop, a café, and an administrative wing with offices and meeting spaces, all with full-height windows to maximise views of the lush landscape and surrounding woodlands.
The model
To convey how deeply integrated the building will be within its natural surroundings, much of the model has been covered in greenery. The first step was to score the plywood base and tint sections of it to create the green areas but with the natural wood grain still peeking through.

The model-makers then used maple veneer on top of the plywood to form the base of the landscape and paving areas, building up certain sections of the landscape with 3D-printed mounds.
To create the sense that the building has been immersed in nature, the model-makers matched aerial photographs of the location to the feel of the renders. Most of their time was spent layering on the landscaping starting with the low-level planting, using small tufts, flock and flowers, then adding the lower-level trees and finally the taller trees. It was a very organic process. The more structured green areas, such as the flower boxes and allotment area, were added last and with the boxes made from basswood.



The main building, including the internal walls and columns, and the lattice-canopy roof, was 3D printed. To better showcase the building’s potential uses for each of the quadrants, the team made the roof removable and added in 3D-printed people and furniture. Externally the model was finished with mirrored ponds and 3D-printed vehicles.





















































































































































































































































































