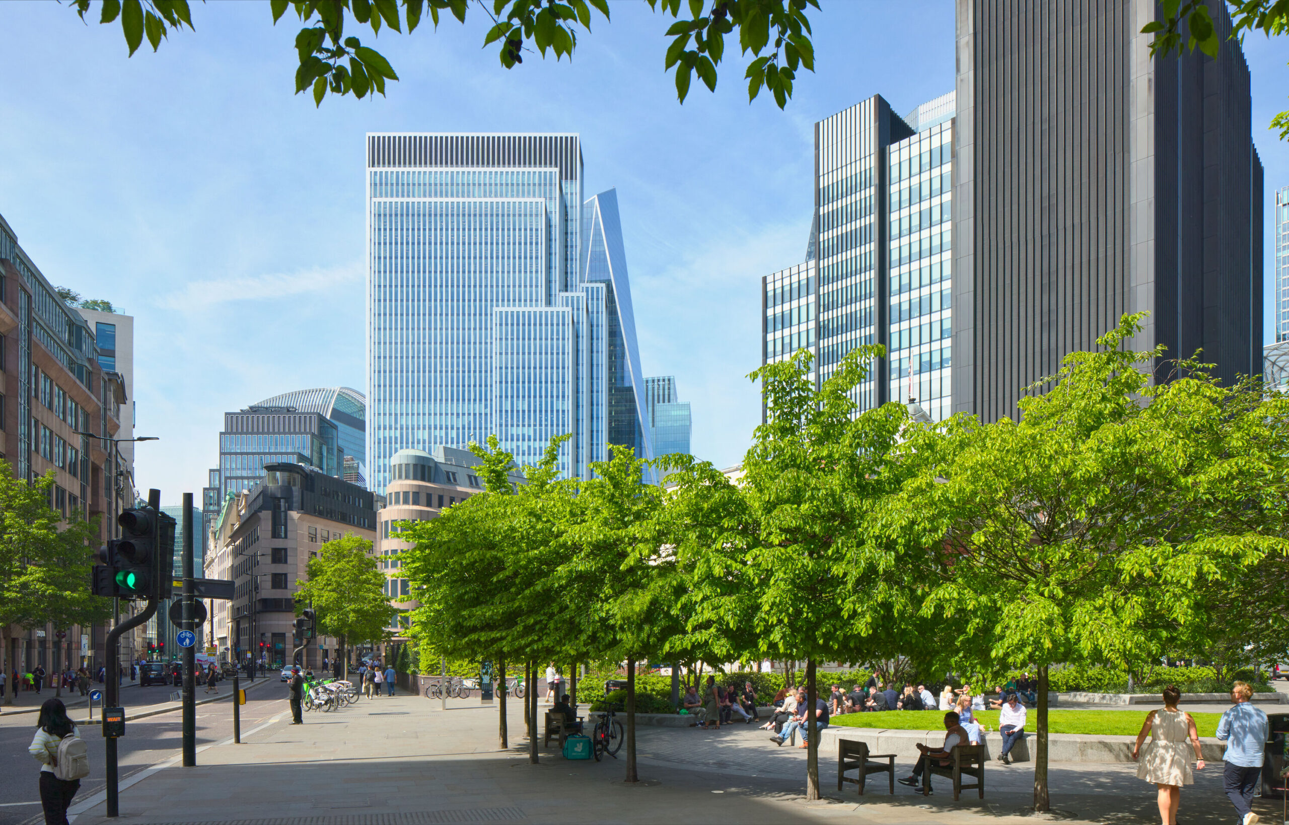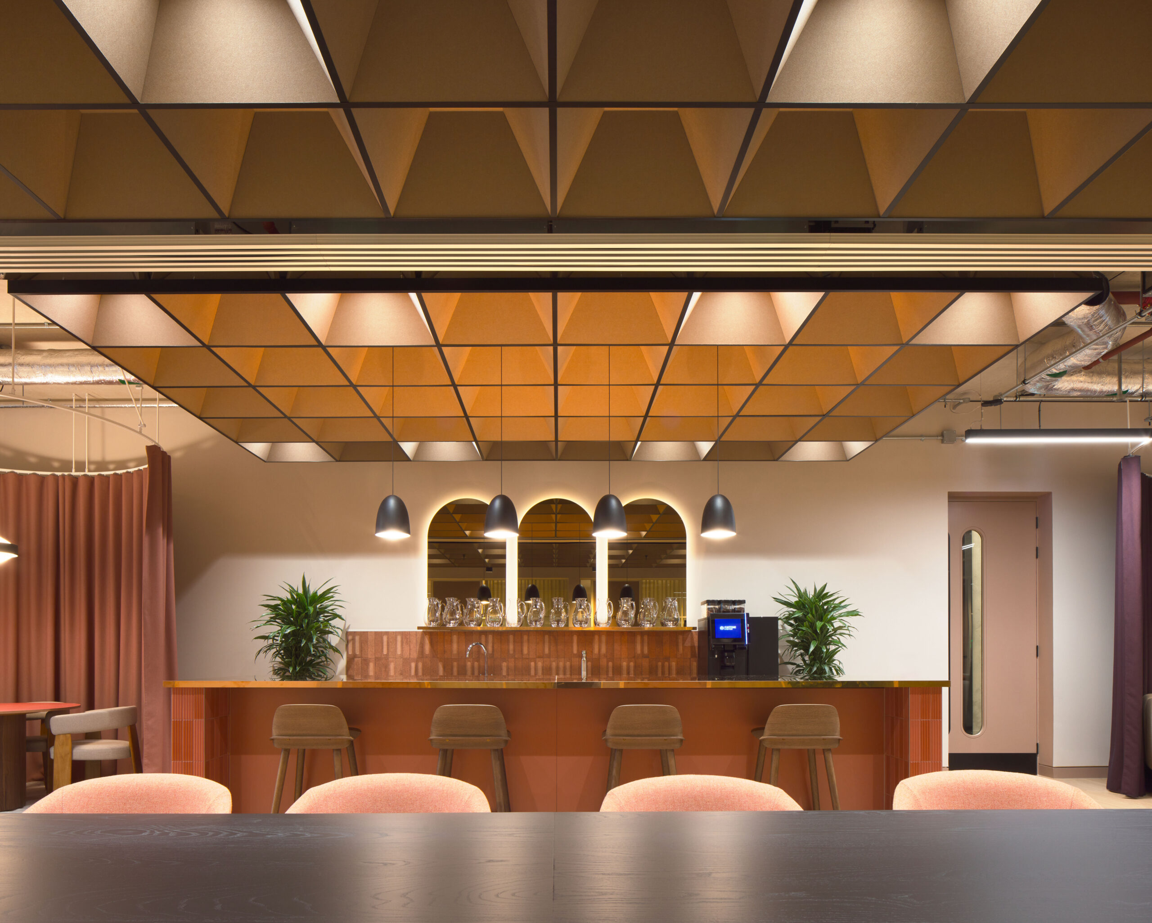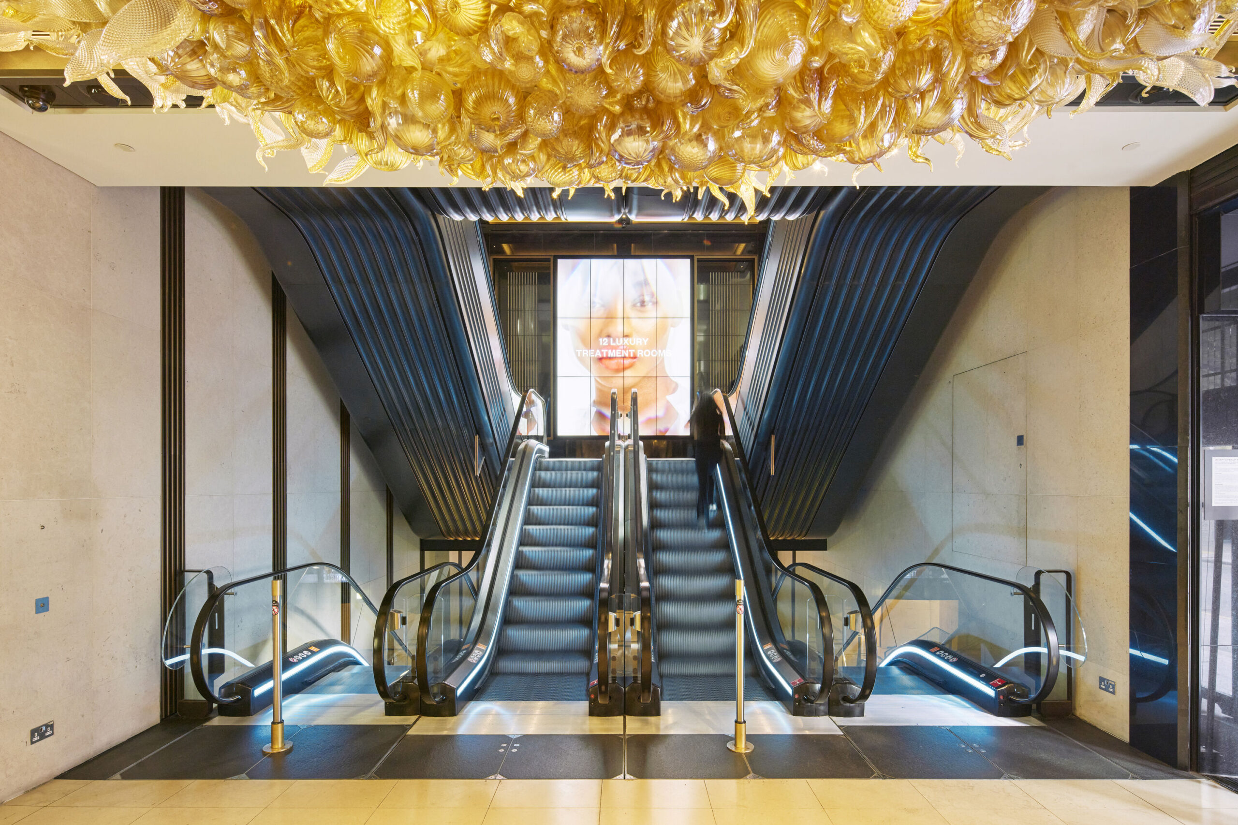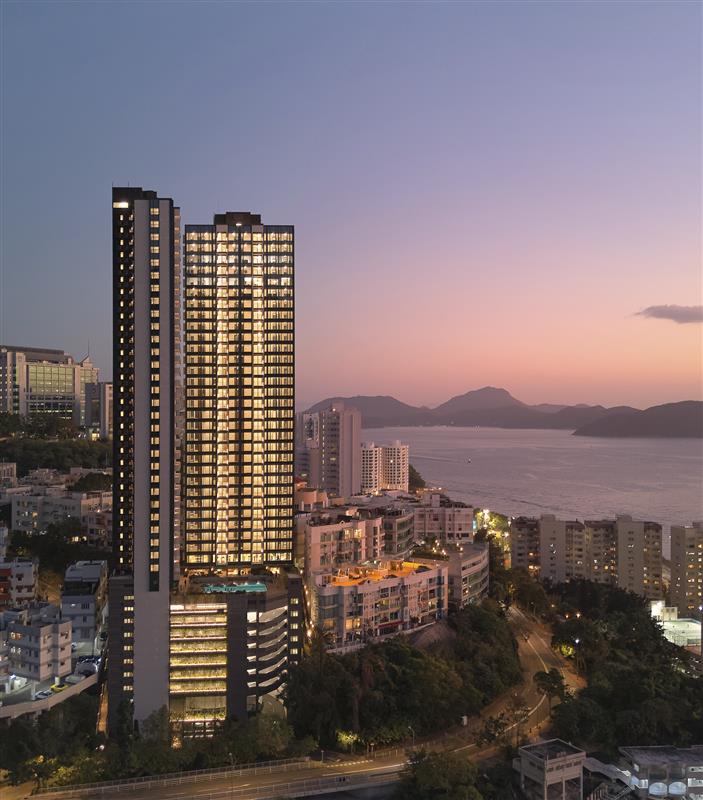
This kind of innovation requires resilience to rejection – behind every resolved Make design are dozens, if not hundreds, of options that didn’t make the cut. This applies to every concept, every layout and every detail. And that’s just the initial design stage.
Working with contractors and specialist fabricators at the pre-contract stage, we then test materials and check that precise geometries, interfaces, fixings and finishes will deliver the performance and appearance demanded.
We don’t stop there. As every delivered design is a prototype, we seek to analyse flaws, learn from mistakes, and, where possible, use our findings to influence the wider design, construction and development industries, including local authority planning policies.
This year the Mayor of London announced that he would be seeking to enshrine in all borough planning policy a requirement to achieve a minimum ‘Urban Green Factor’ (UGF). Working with the City of London, we analysed two of our completed projects, and wrote code for a programme to identify the worst and best outcome scenarios when applying the UGF to a generic development plot. The exercise led us to conclude that the assessment criteria needs weighting in favour of publicly accessible areas to prevent urban greening from becoming solely the territory of private individuals and organisations. The process is ongoing.

This continued questioning of established methods, models and policy underpins all our work, and often leads to pioneering solutions to aid our clients’ goals. For instance, we recently designed a street of custom-build houses in East London. Uniquely, each house is structurally detached and consists of a simple structural and service infrastructure that enables the end user to configure their home in a number of permutations – and continue to do so over the life of the building, to suit changing lifestyles without impacting on neighbours. This includes the external expression of the building. To achieve this, we had to develop a design code that was sufficiently detailed to obtain full planning consent but loose enough to allow for customisation.

Once consented, the project progressed to the marketing stage. As the model of housing was unusual, we offered to help the client reach their target audience. They took us literally. So on a crisp March weekend at the Royal Docks, we pitched the product to crowded rooms of eager purchasers and assisted custom-build mortgage advisors. Happily, terms for the sale of all nine homes were agreed over the course of two days.
Simply put, we do whatever it takes to deliver the best, whether that means taking on the role of designer, cleaner, painter, political analyst, gardener or – dare I say it – even estate agent.
Article extracted from Make Annual 14.






















































































































































































































































































