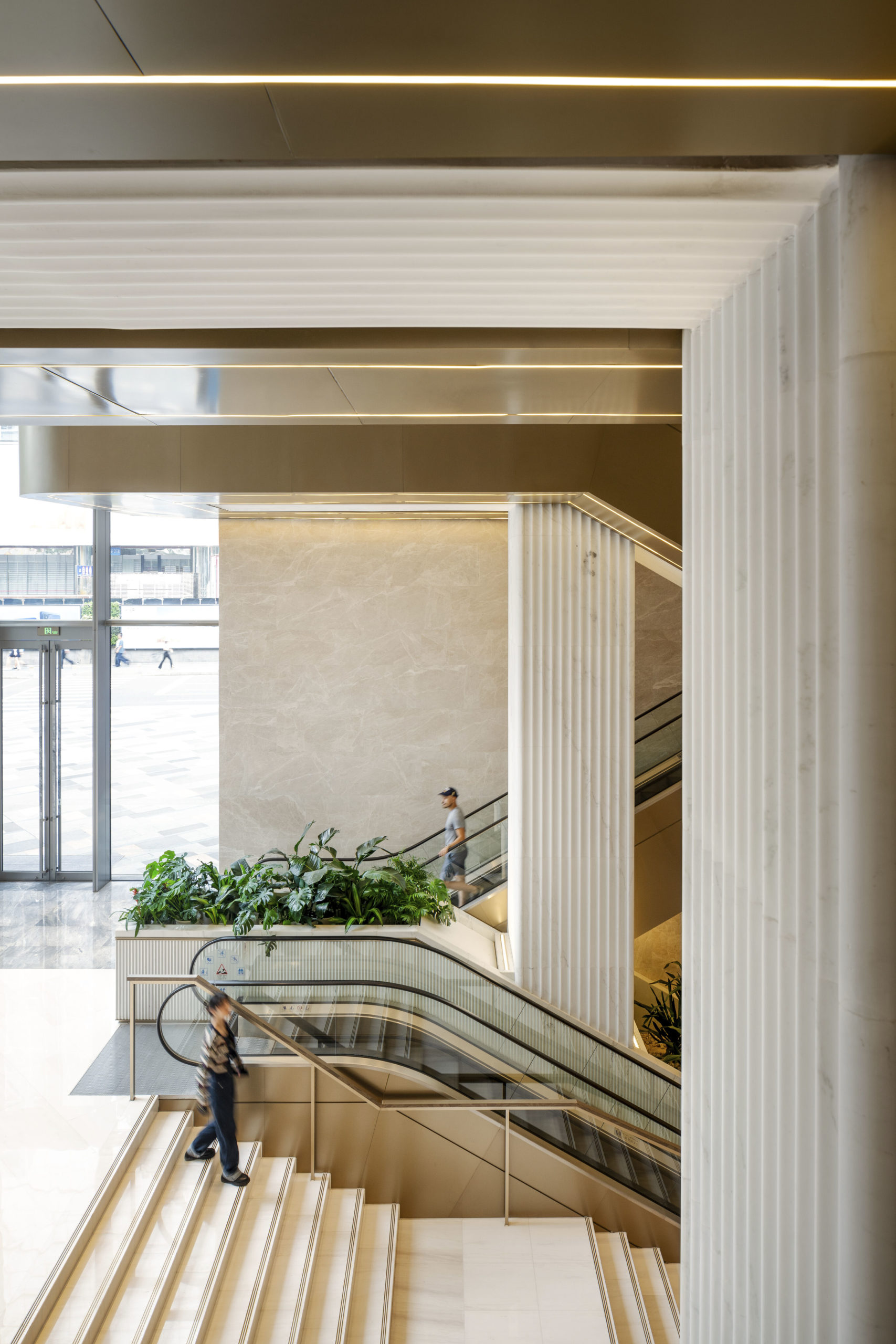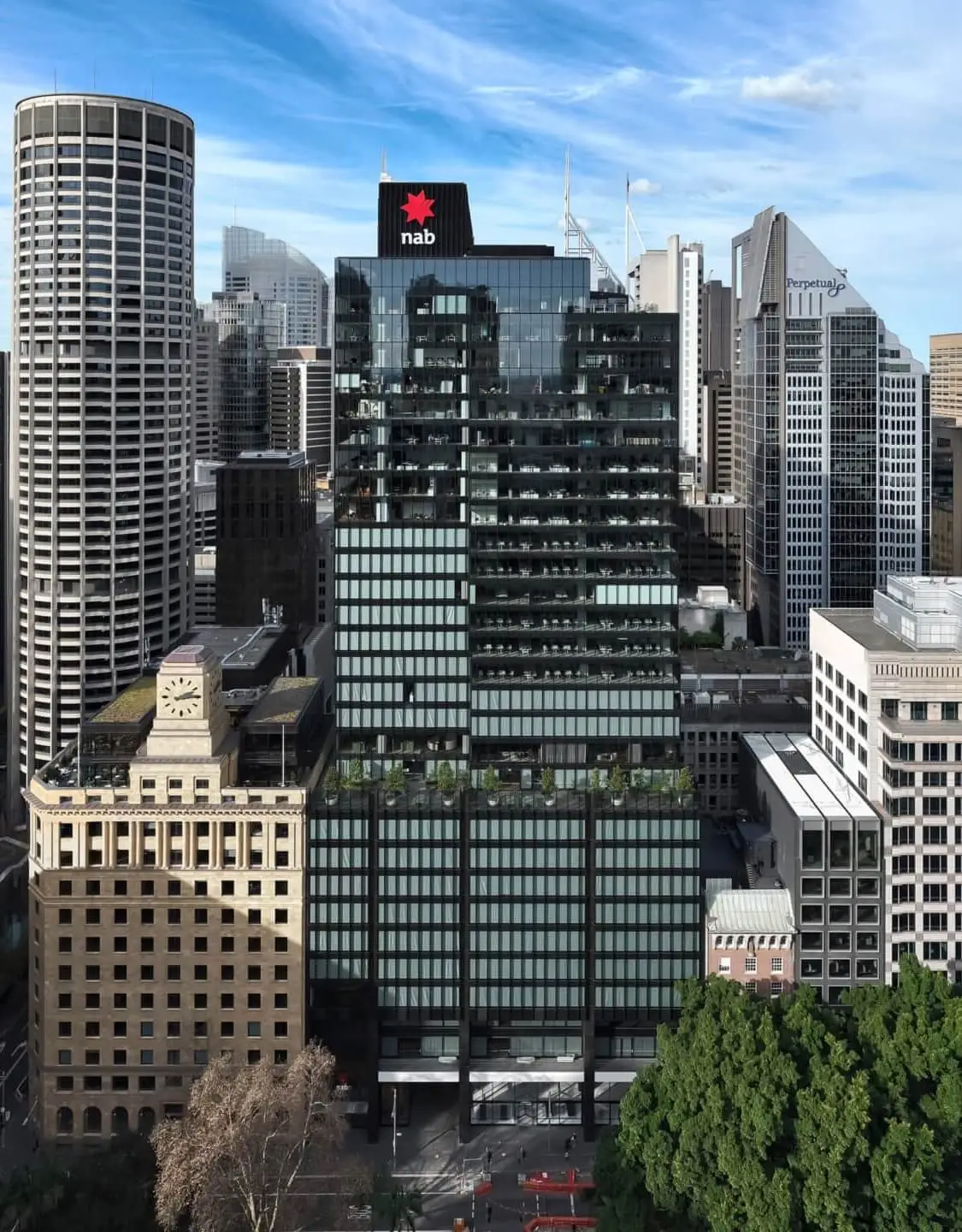
The project
The Luna is Make’s second residential tower in Hong Kong. Located in the bustling district of Wan Chai, the 32-storey building sits on a triple-height podium, together appearing as a single carved object rising out of a landscaped garden.
Both tower and podium are clad in champagne-gold powder-coated aluminium rainscreen panels that alternate between solid and perforated. The square, perforated balconies covering the north and west elevations reference the area’s history of printing, echoing traditional printing blocks.

The model
The Luna model began life as a 3D digital model that wasn’t suitable to become a physical one. That’s where Marcus came in, and started importing 2D PDF line drawings into Rhino. From there, he scaled them and began drawing up the components.
The core
Once the new digital model was ready, the first step was creating the core, which is located in the north-eastern corner of the building. Made from 5mm frosted acrylic, it is laminated with two layers: the inner one is an untreated plate, while the outer one has 5mm slots cut into it for the L-shaped floorplates to slide into. The floorplates also have slots cut into them, with the interior walls created as ‘comb pieces’ to slot into them.
Due to the height of the building – 32 storeys – some of the core components didn’t fit into the laser bed, so they had to be done as smaller sections. These couldn’t be joined as simple butt joints (ie two parts glued together), but rather had to be locked together in a mechanical system.
Another challenge was that, because the core is off-centre, the weight of floorplates all hung on the front end. In order to make sure the building didn’t snap off or fall over due to this uneven weight distribution, the core drops ‘below ground’ into the box base, securely anchoring the model. The base is made of MDF and clad in a light grey acrylic.
The finishing touch was lining the frosted acrylic core with LED strips, transforming it into a glowing lightbox.

The cladding
Aside from the balconies, The Luna is a relatively flat building, with cladding panels and glazing nearly flush. To help differentiate them from a distance, Marcus selected materials with ever-so-slightly different thicknesses.
The cladding panels are made from 0.5mm acrylic that’s been sprayed gold on the front to mimic the champagne-gold, powder-coated aluminium rainscreen panels of the actual building. The paint colour used for the model was toned down from the original, more yellow-gold shade we had. On the back-side, the panels have been sprayed silver to reflect the LED lighting from the core back into the building, so that it doesn’t shine through.
On the two main elevations, Marcus used four large, 1mm smoked acrylic panels for the glazing – two for the sections above the refuge level and two below that. He chose smoked acrylic because it matched the glazing of the real building better than clear would.
Masking the panels off, he sprayed the back with a nearly-black dark grey to create the dark vertical strips of glazing. On the front side he attached the cladding panels and brass window frames. Marcus then attached the four finished large panels to the core with emulsion glue.

The balconies
Fitting neatly into slots made in the four large acrylic panels are 200 brass-etched balconies with a gradually perforated motif. Working with 4D Modelshop on the etching, Marcus went through a lot of testing, making several versions before the perforated pattern was just right.
Once that was right, the brass was bent into the balconies’ square shape. The balcony floors are made of 2mm acrylic, and the soffits share the same ‘score’ pattern as on the actual building.
Animating the model
Marcus used our Ultimaker 3D printers to create additional components to animate the model. These include beds, sofas, tables and chairs – all arranged according to the actual layout – the stairs in the building’s triple-height podium, and the cars on the street. The people (which weren’t 3D printed) are all sprayed silver, and the custom-made, brass-etched eucalyptus trees are from 4D Modelshop.







































































































































































































































































