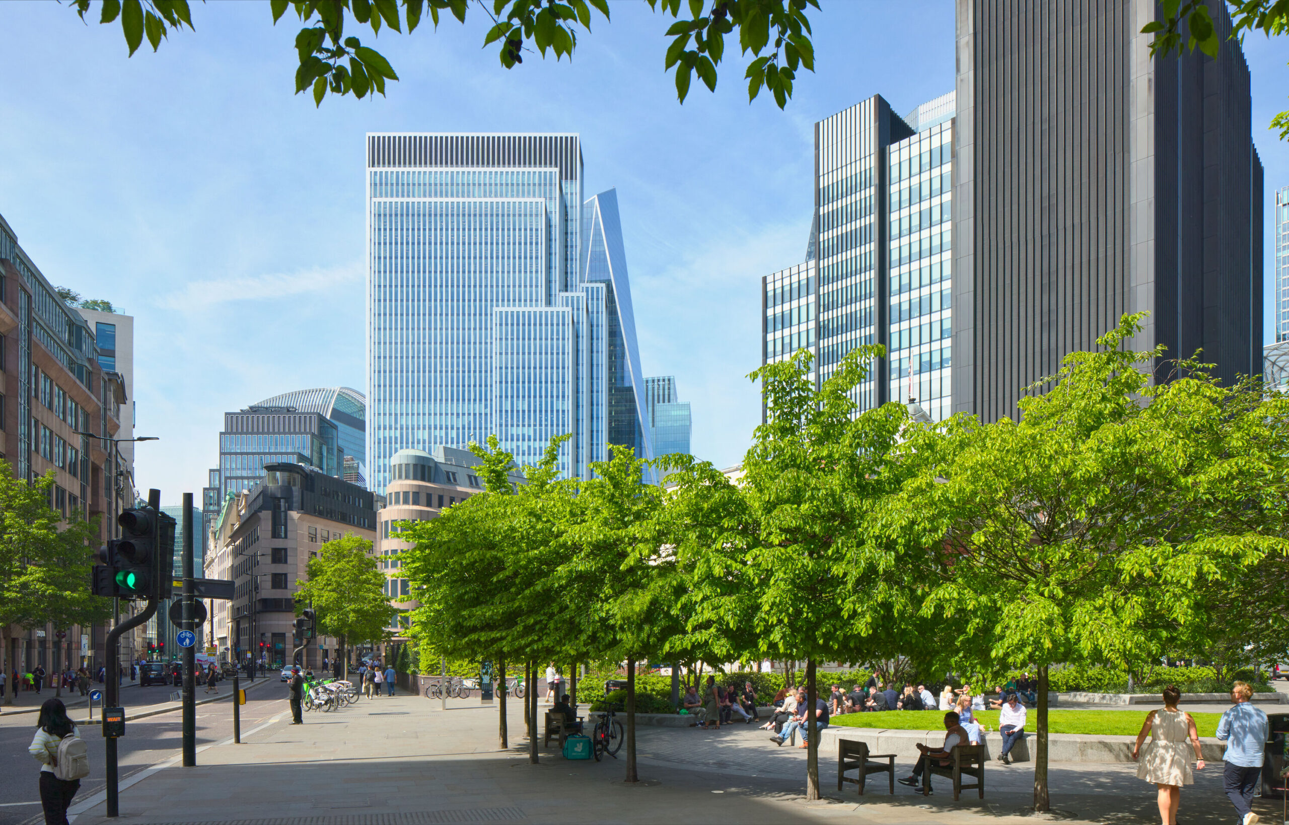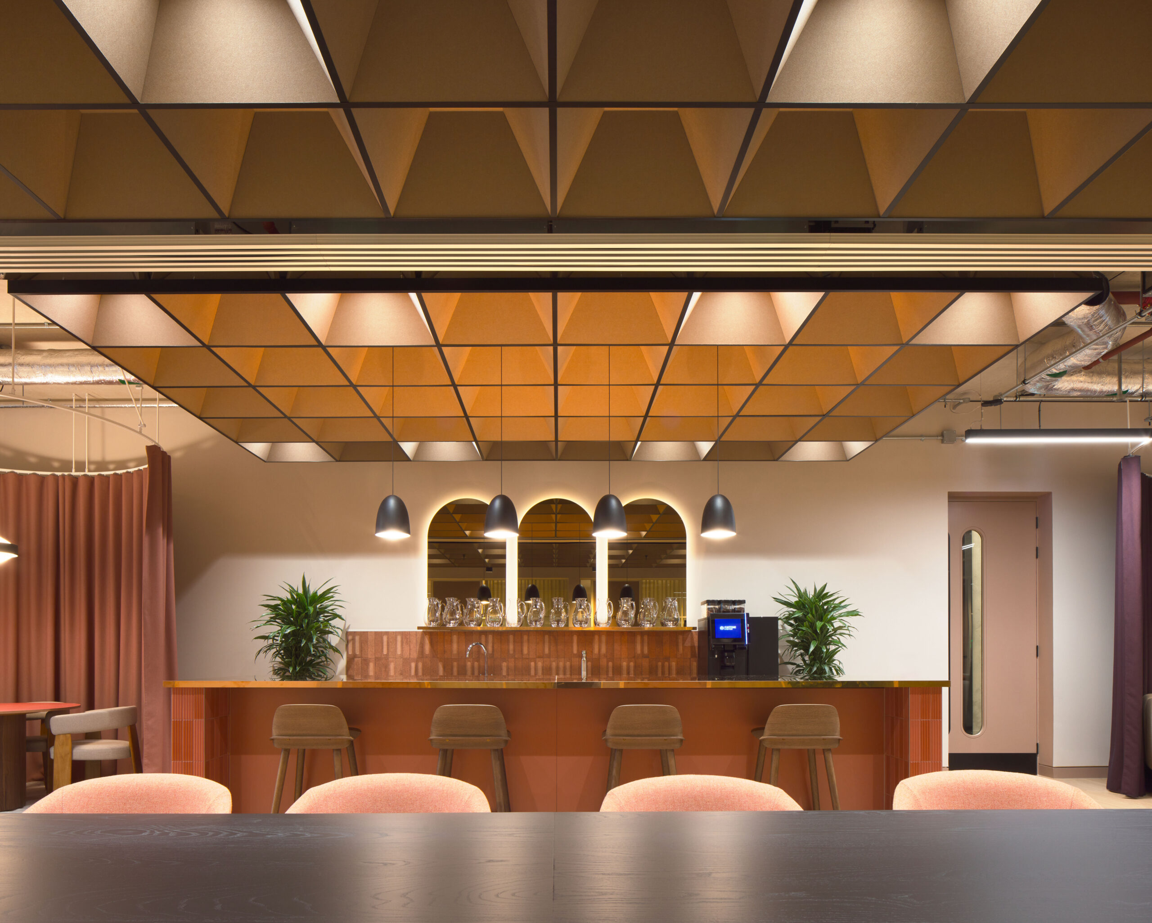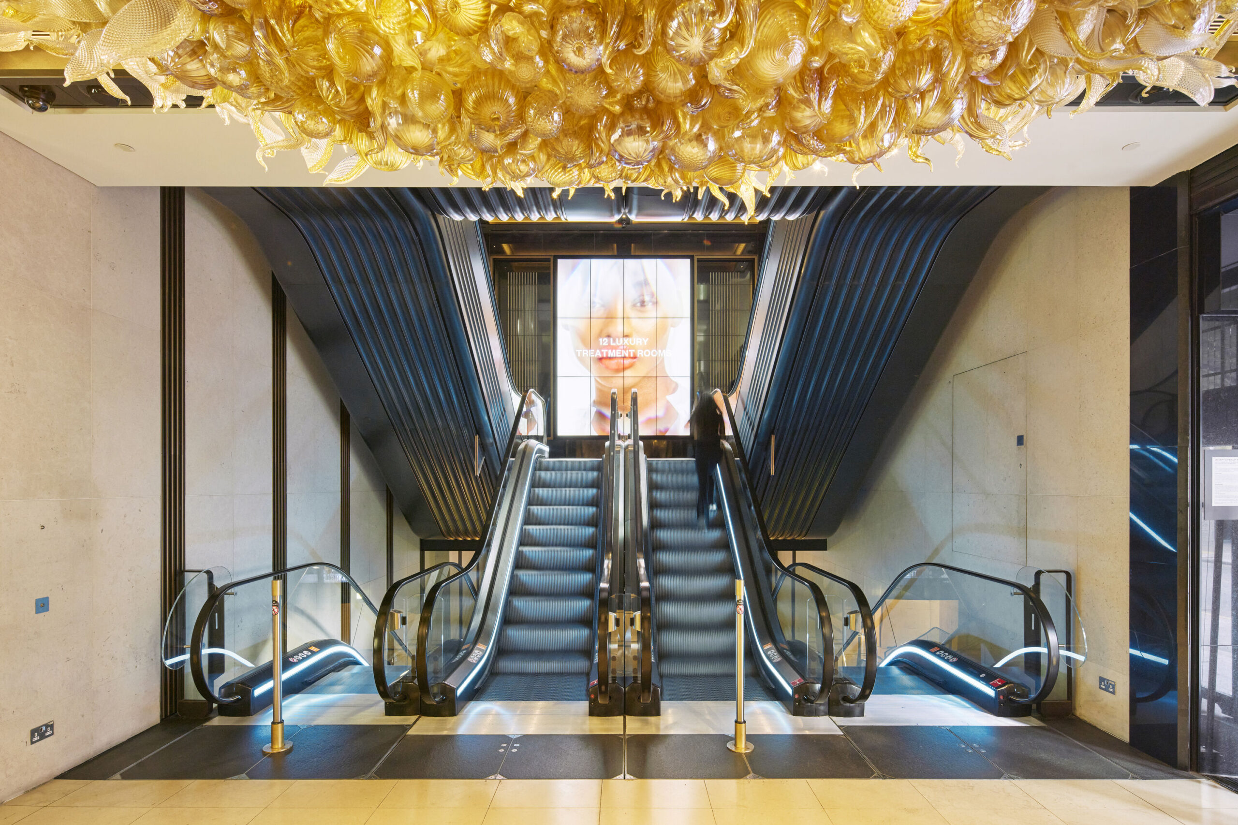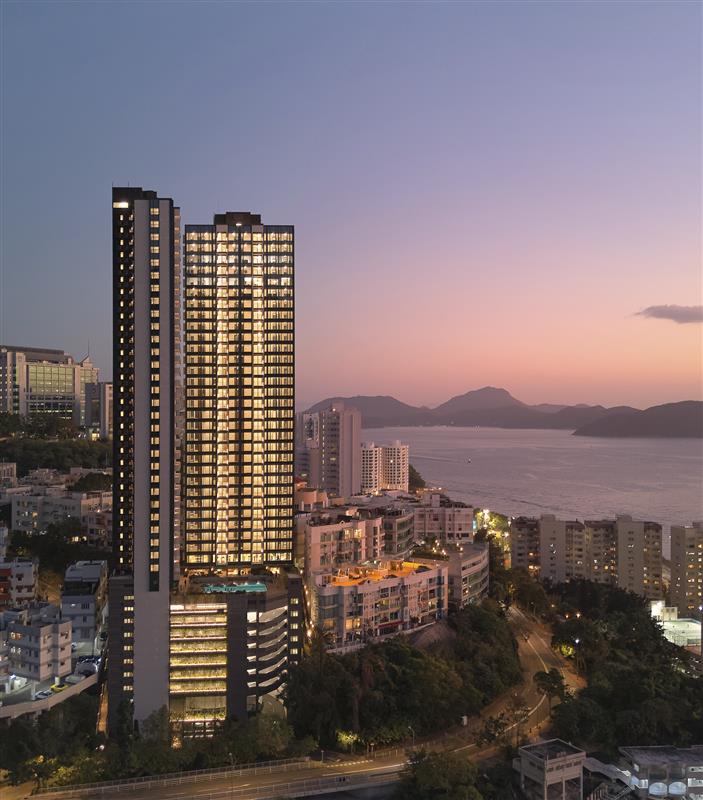
Moving wall system that closes off space for working as needed.
2. Enhanced services for home offices
Another way to improve people’s experience of working from home would be enhanced mechanical and electrical provisions within residences. With better ventilation systems and more considered placement of sockets and other data points in each room, apartments would be more adaptable throughout the day and better positioned to accommodate additional use as a workspace.
3. Improved transition zones
Given the increased focus on hygiene and sanitation, we could see an appetite for porches, foyers and other entrance vestibules that ease the transition from outside to inside the home – a modern interpretation of the mudroom. This space, which might be separated from the rest of the apartment by a step or a dedicated internal floor mat area, could include easy-to-clean flooring and built-in storage for shoes and coats. The concept is already commonplace in South Korea and other Asian countries.

Entrance vestibule that eases the transition from outside to inside.
4. Better external amenities
Lockdown measures have shown how crucial outdoor space is to people’s wellbeing. We might soon see planning regulations refined to prioritise private outdoor space for every household, along with a push for better positioned, more user-friendly communal gardens and terraces. One way to maximise an apartment’s private outdoor space would be to combine projecting balconies with recessed wintergardens, creating an area that can be enjoyed year-round.





















































































































































































































































































