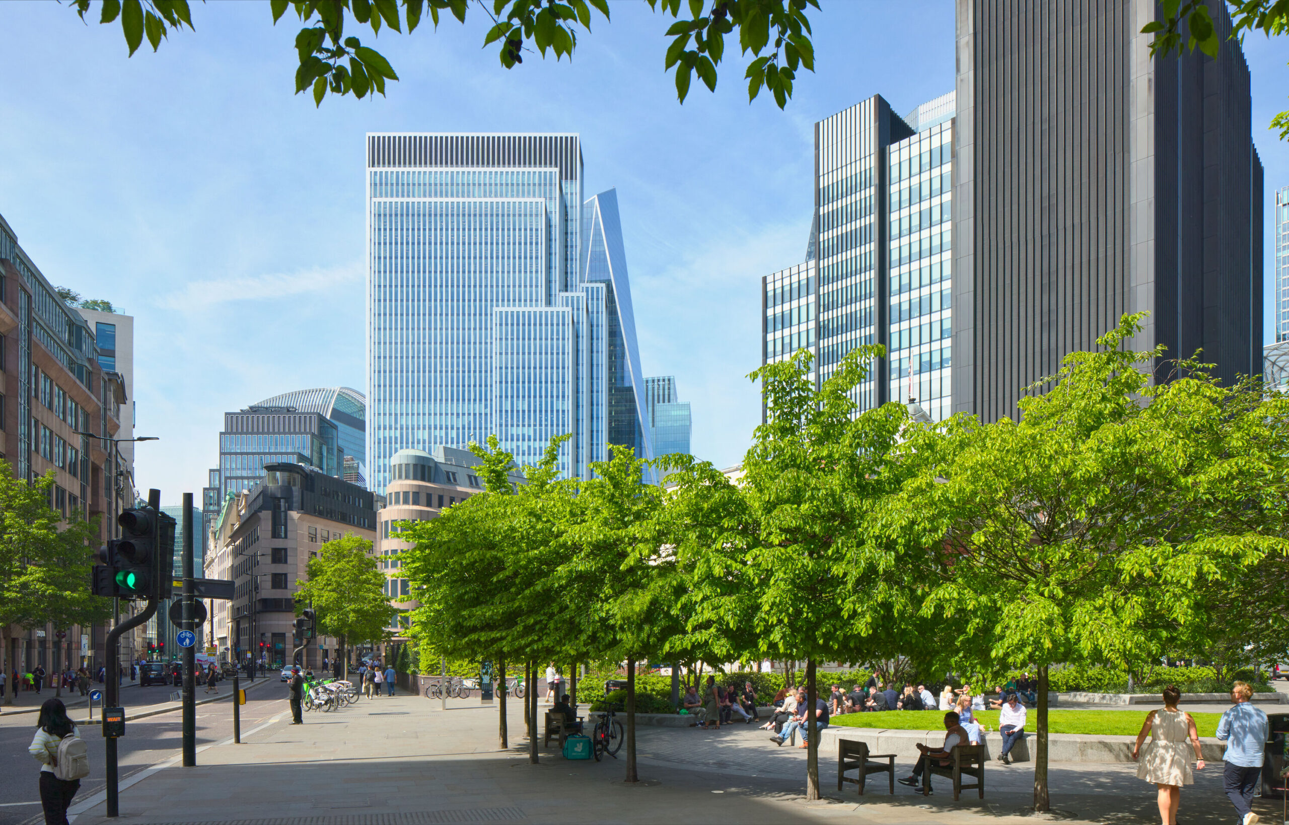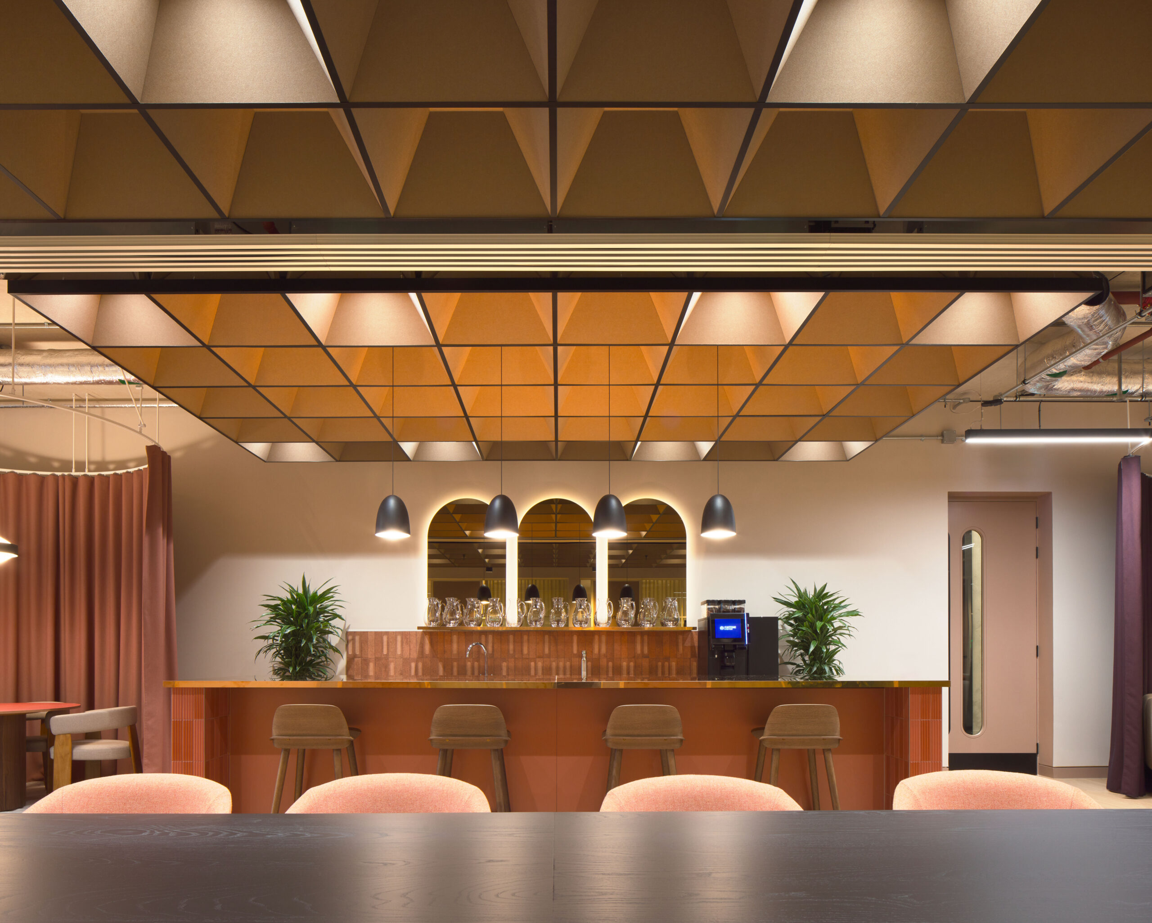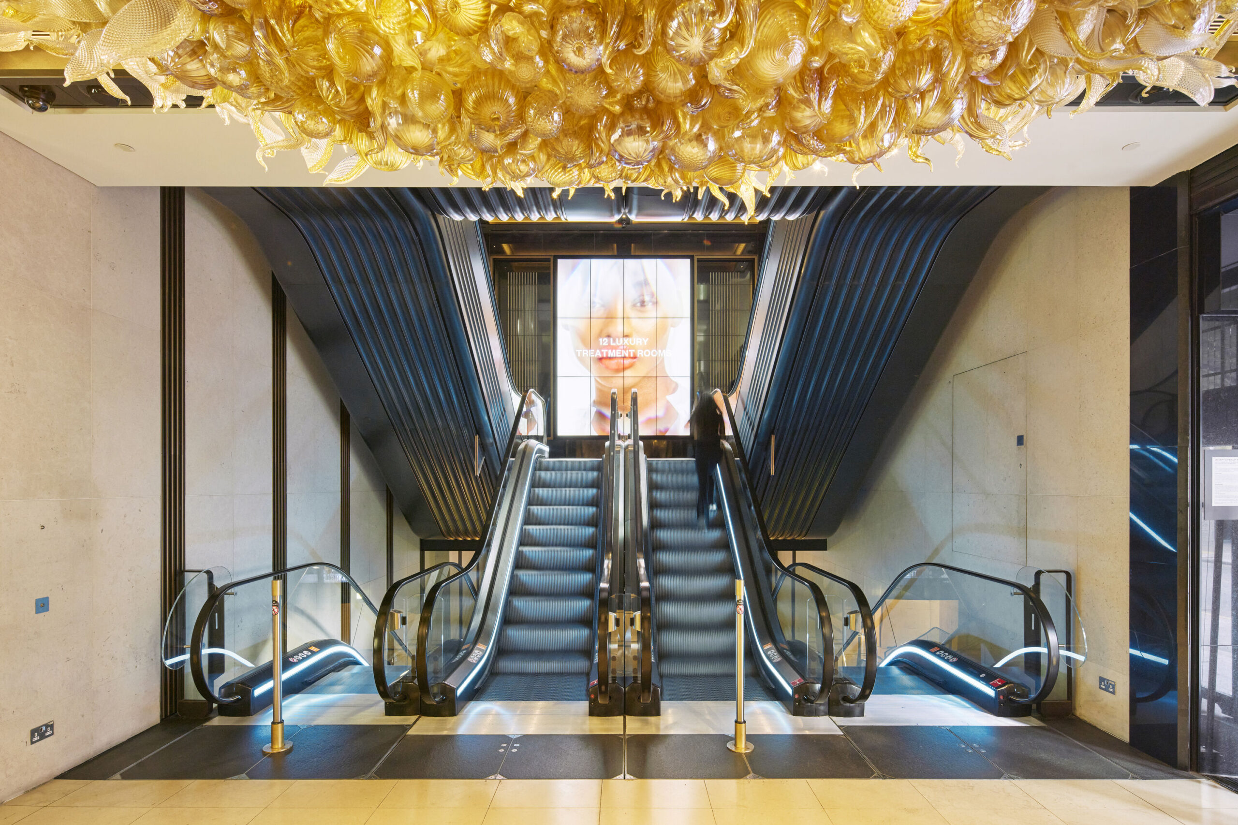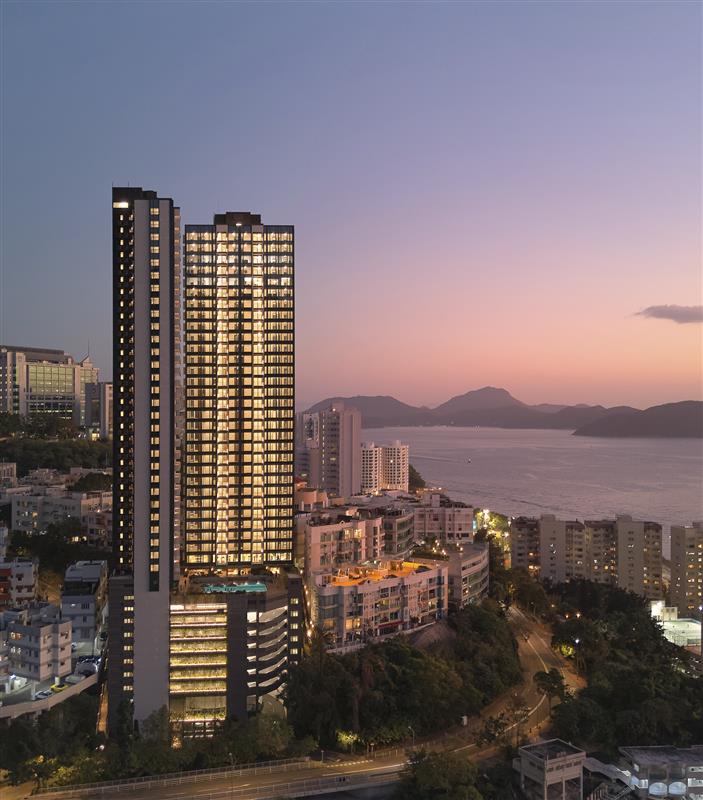
The proposal is an example of one that works with a site’s various constraints and sows the seed for a brighter future. 20 Ropemaker Street, meanwhile, has an established commercial context. This required a coherent form that could manage a difficult transition from 30 down to 10 storeys in one site, and meant we had to resolve restrictions from local and strategic views across London from all directions, all the while composing a more balanced skyline profile in existing views. After much analysis, we developed a refined stone facade that responds to views from three adjacent conservation areas, with a material palette that will complement the surrounding buildings. Again, extensive consideration of the site’s constraints paved the way for opportunities.

People and environment
Buildings have the necessary function of serving the people who use and interact with them. Architecture affects those people, not just now but in the future – directly, as people live and work in and around them, and indirectly, as buildings affect the environment that sustains us all. It’s our responsibility to understand people’s day-to-day and broader environmental needs, as well as the influence our buildings can have on these. At Mitre Yard we’ve developed residential apartments specifically for the rental market. The flexible layouts are suitable for families as well as groups of friends, and the building as a whole seeks to promote interaction between residents, with open walkways that will increase visibility and a number of communal outdoor areas that will encourage neighbours to gather. The development will be a sustainable place where people can come together to enjoy the natural environment.

At 20 Ropemaker Street, we’ve taken a similar approach by designing balconies on every floor, plus five roof terraces, all with excellent views – beautiful open-air spaces for employees to gather. As with Mitre Yard, the architecture combines a high degree of solidity (to minimise energy loss) with generous, carefully placed windows that maximise views and natural daylight, providing a high-quality internal environment with a low carbon footprint.

Client and investment
Understanding the client’s constraints and motives is crucial to the success of each project – this is how we ensure our designs are tailored to our clients’ aspirations and deliver the optimal solution for everyone involved.
For Mitre Yard, grasping the economics behind a build-to rent business was essential to responding effectively to challenges posed by the planning officers and stakeholders, including the instruction to offer public benefits without compromising viability. In a build-to-rent scheme, lifestyle and community offer additional value over apartments alone. By providing communal lounges and terraces for residents and designing the artist workshops around a public yard, we developed an attractive ‘lifestyle product’ that allows the public to engage with the scheme and residents to develop a deep connection with their home – a key driver in ensuring the apartments are let swiftly and fully.
The success of 20 Ropemaker Street will likewise be influenced by how quickly the space is let. Meeting the client’s specific aims meant designing a building with the flexibility to attract different types of business, both now and well into the future. An important component of our design is the oversized communal lobby, which we’re imagining as a ‘market square’ inside the building. It combines a café, a co-working area and event space, and functions as a semi-public place that supports community and knowledge-sharing – an attractive prospect in today’s market.
Ambition and legacy
Both Mitre Yard and 20 Ropemaker Street are ambitious schemes, and our solutions for them go far beyond a standard formulaic response. Our bespoke designs look to the future – to a world that embraces the sharing economy and places a growing emphasis on wellbeing, both at home and the workplace. In doing so, they secure a significant commercial and creative legacy for our clients, and will result in sustainable, appealing environments for the users of these new places.
It’s a tricky balance to strike, looking forward while also reflecting on the context of the site, addressing users’ and broader environmental needs, and meeting clients’ objectives. But doing so, alongside all the other considerations within the Make Charter, creates valuable assets for the next generation – thoughtful, lasting architecture that we can all be proud of.
























































































































































































































































































