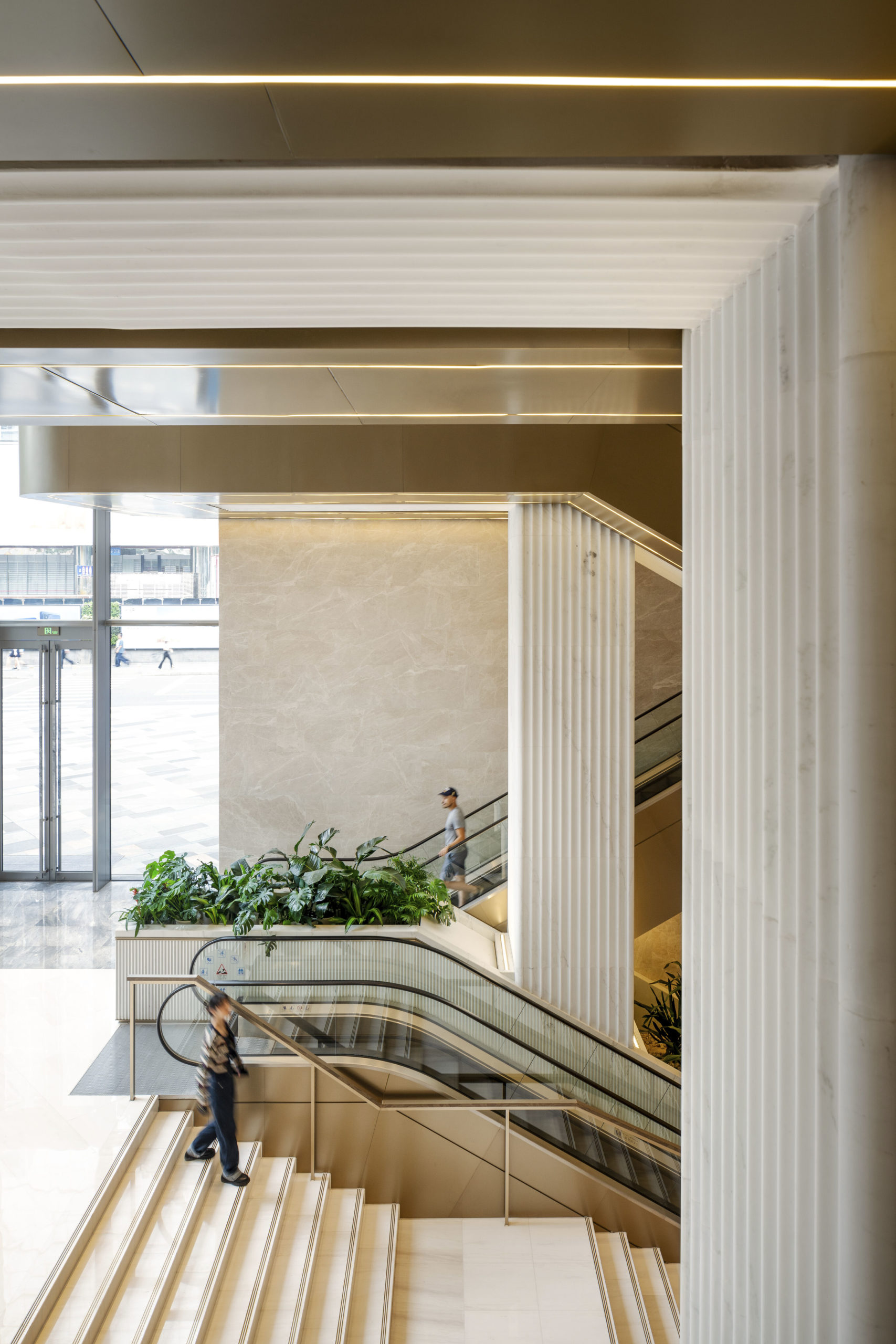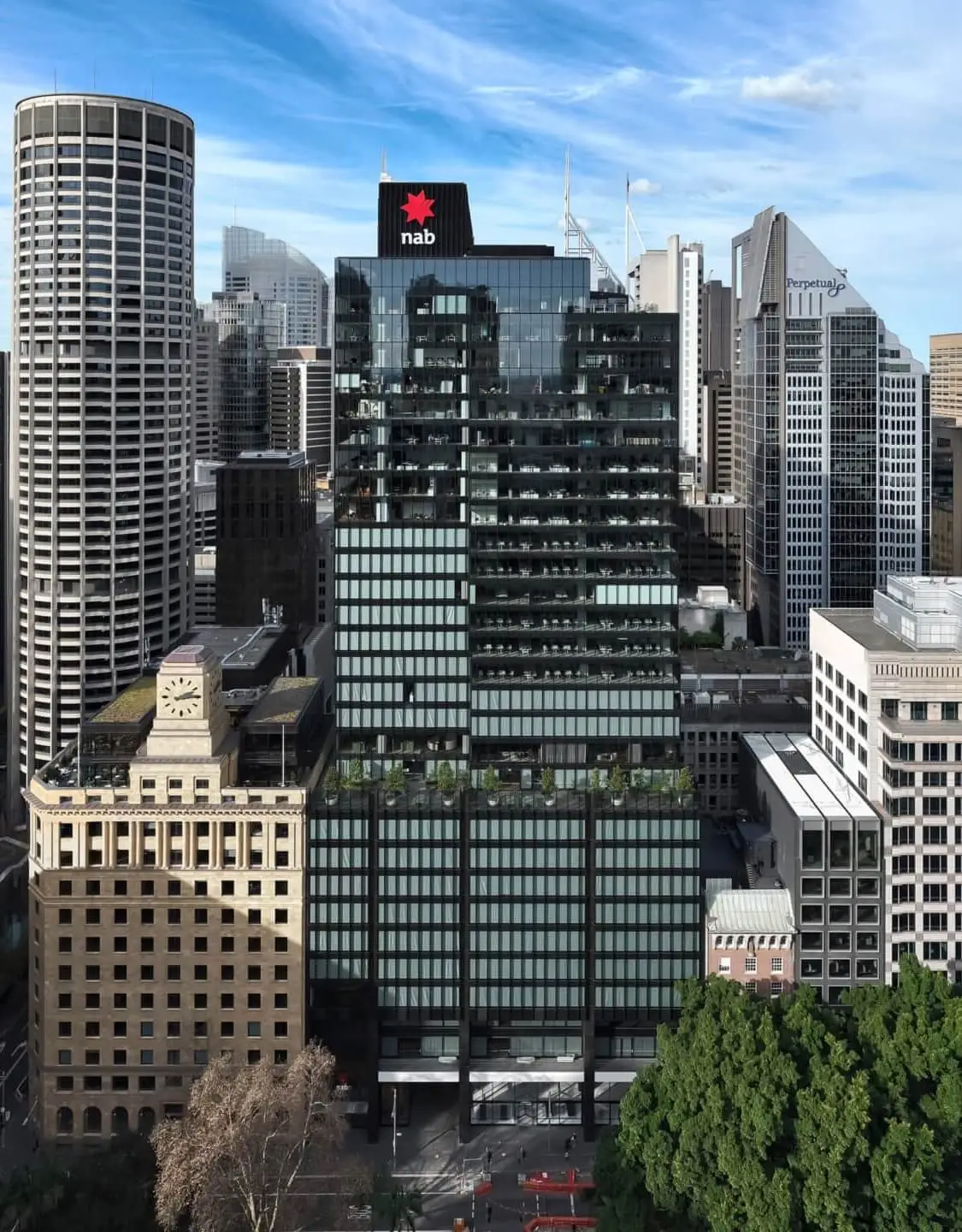The project
This mixed-use development located in Jersey brings together a new neighbourhood of homes, shops, restaurants and public spaces on the site of a former quarry. The scheme connects St Helier’s business districts and creates a dynamic new destination for the capital. We sought to respect and complement the dramatic surrounding landscape, with its cliffs and rocky terrain leading down to the historic harbour, as well as the history of the site. As such, we restricted the height of the development to sit within the natural landform and maximised south-facing views towards the water. Fractal geometry, gabion walls and planting help the building blend into the landscape and boost biodiversity.

The model
For the competition, we started by making a series of models to explore the forms of the buildings. Taking inspiration from the dramatic cliffs and rocks around the site, we experimented with stone to make the massing models. We used sheets of slate to represent each floor, initially creating organic shapes which we could then refine. Working closely with the design team, we carefully carved and chiselled the slate into shapes that could be stacked up and arranged to make scale massing models. As the project progressed and the forms became more defined, we put the slate into our laser cutter and engraved the shapes. We then used these score lines to help form the slate into more accurate shapes.


While working on the design and massing options, we were also producing a site model for the final presentation. As the design was heavily influenced by the surrounding landscape, it was important to include the cliffs and harbour in the model – so this is where we started. We used 3D-scan data to 3D-print the shape of the cliff, then made a mould and poured plaster in to get a smooth, seamless massing of the landscape. The rest of the base was made with layered contours of card.

As we worked towards a final design, we made our scheme options from thin pieces of plaster layered with acrylic to represent the floor and glazing levels – we wanted the scheme to look organic and nestled in the landscape, as though it had been carved from the adjacent cliff. For the final touches, we added greenery and model boats to animate the model.







































































































































































































































































