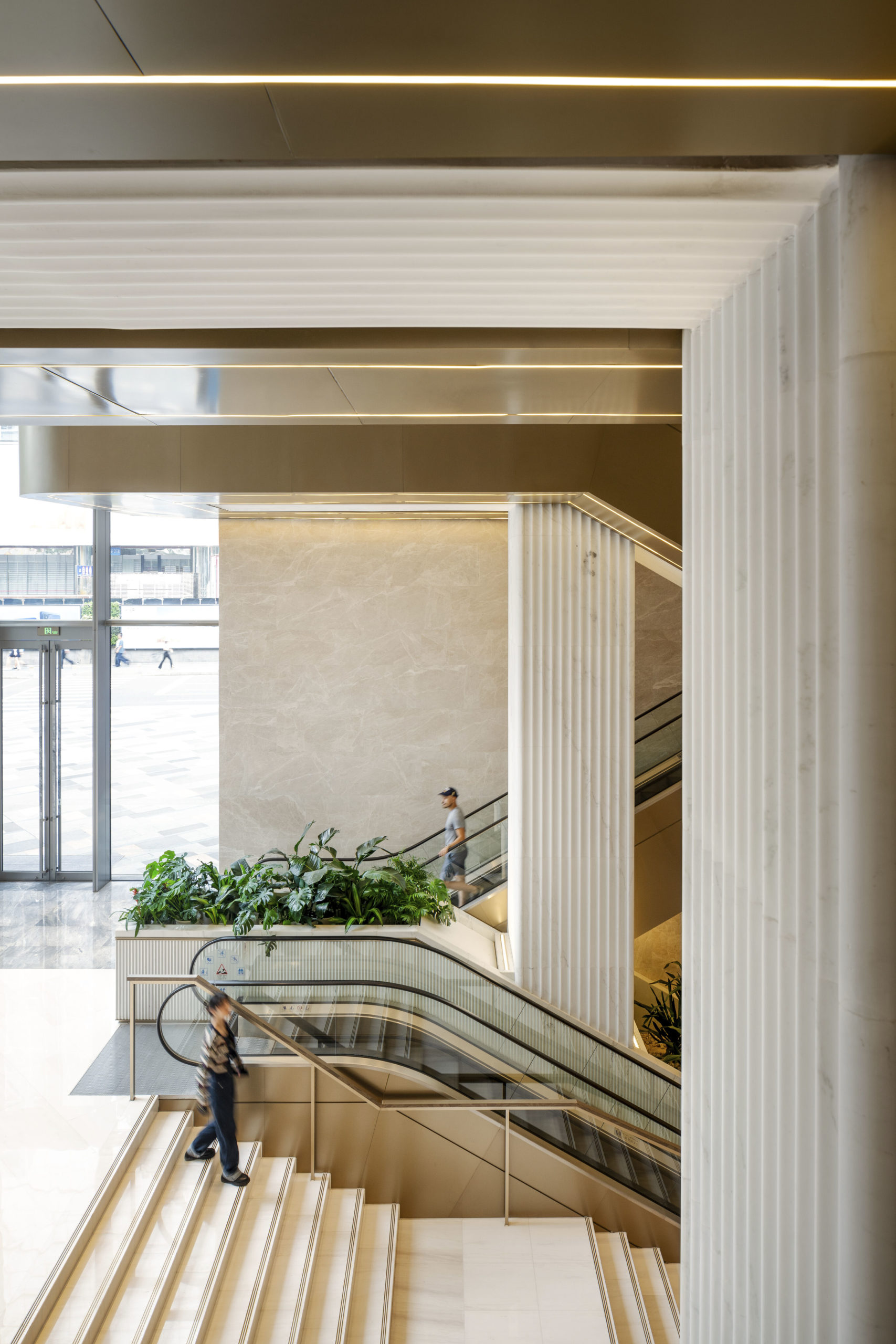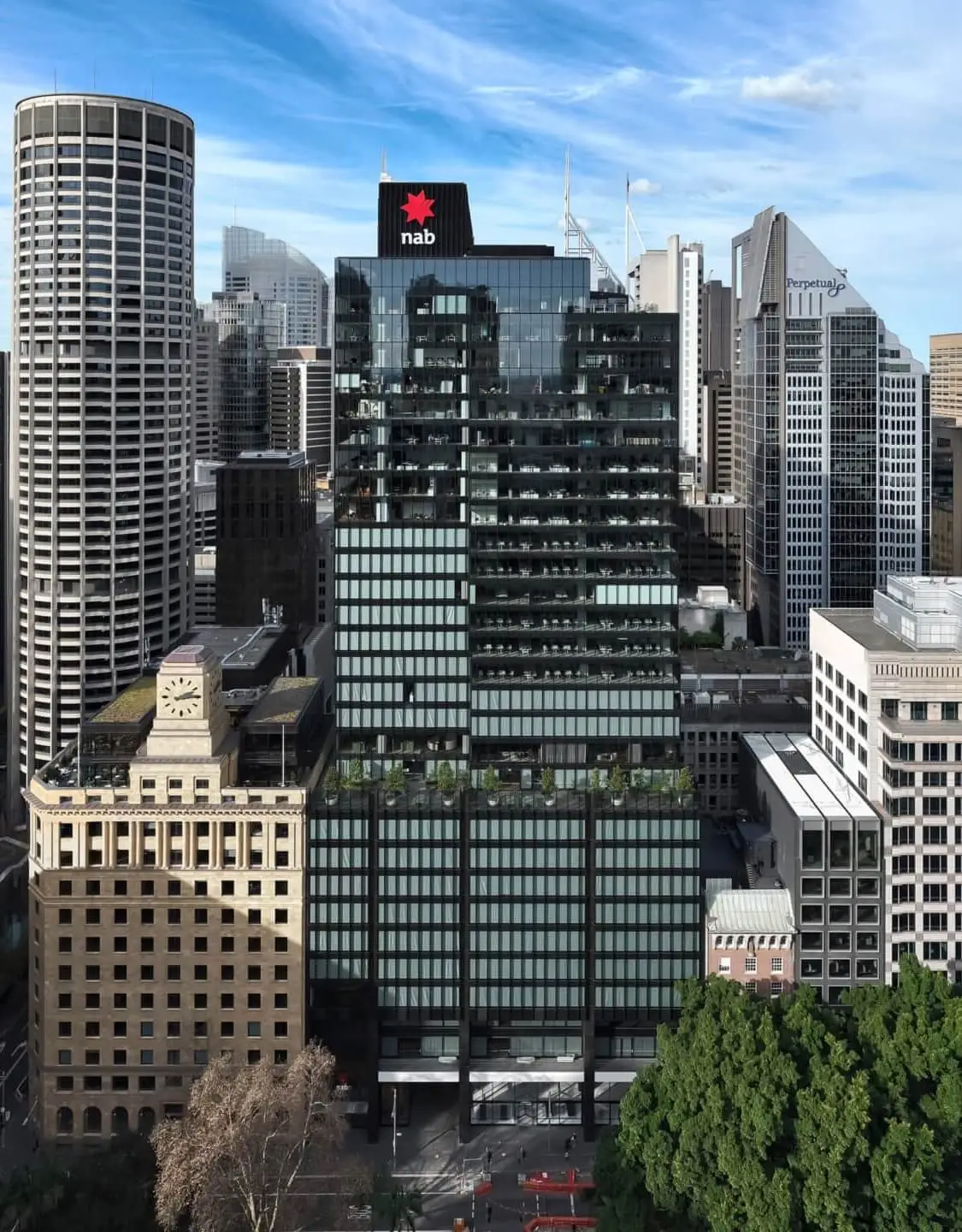
For Soane, drawing was fundamental to architecture – as it has been for countless architects before and since. Thinking about the nature of that relationship, we might say that it is actually through drawing that architecture – both on the level of the individual building and as a discourse – has been conceived for much of its history. Unlike the instinctual fashioning of a rudimentary shelter that constituted the first buildings, architecture is fundamentally an intellectual pursuit, with a process in which drawing plays a pivotal role. Visualising a design in a drawing requires decisions to be made: how a building should be planned, what its elevations will look like, how will it be constructed and many others besides. Once these design decisions are committed to paper or to the screen, they become communicable – whether to builder, client, public or other architects. And it is through this act of communication that a building becomes architecture, when it is brought into relation to a shared culture of ideas.

This idea takes us back to Sir John Soane’s Museum – a place that above all is about architecture’s place in culture over time. Walking through the museum is to revel in the way that the myriad objects Soane assembled and then carefully arranged throughout its spaces communicate both individually and as a collective, with the meaning located not just in single objects but also in the relationships between them. Immersed in the museum, we are never far from architectural drawings, whether those on display or tucked away in drawers and cabinets. Soane was an avid collector of drawings, amassing a collection of over 30,000, including major holdings from the office of Robert Adam, William Chambers, George Dance the Younger, Wren, Hawksmoor and many others. The presence of architectural drawings throughout the museum, ranging from the highly technical to virtuoso pieces of art, reminds us that while our individual experience of the museum – indeed of any building – is a personal one, architecture itself rests on shared knowledge, expertise and history.


The centrality of drawing to the practice of architecture and the dissemination of architectural ideas, which Soane understood and held great store by in his own time, has inspired us to help create The Architecture Drawing Prize with Make and WAF. We hope that the Prize will inspire architects today to understand drawing both as a way to reveal and represent their ideas.







































































































































































































































































