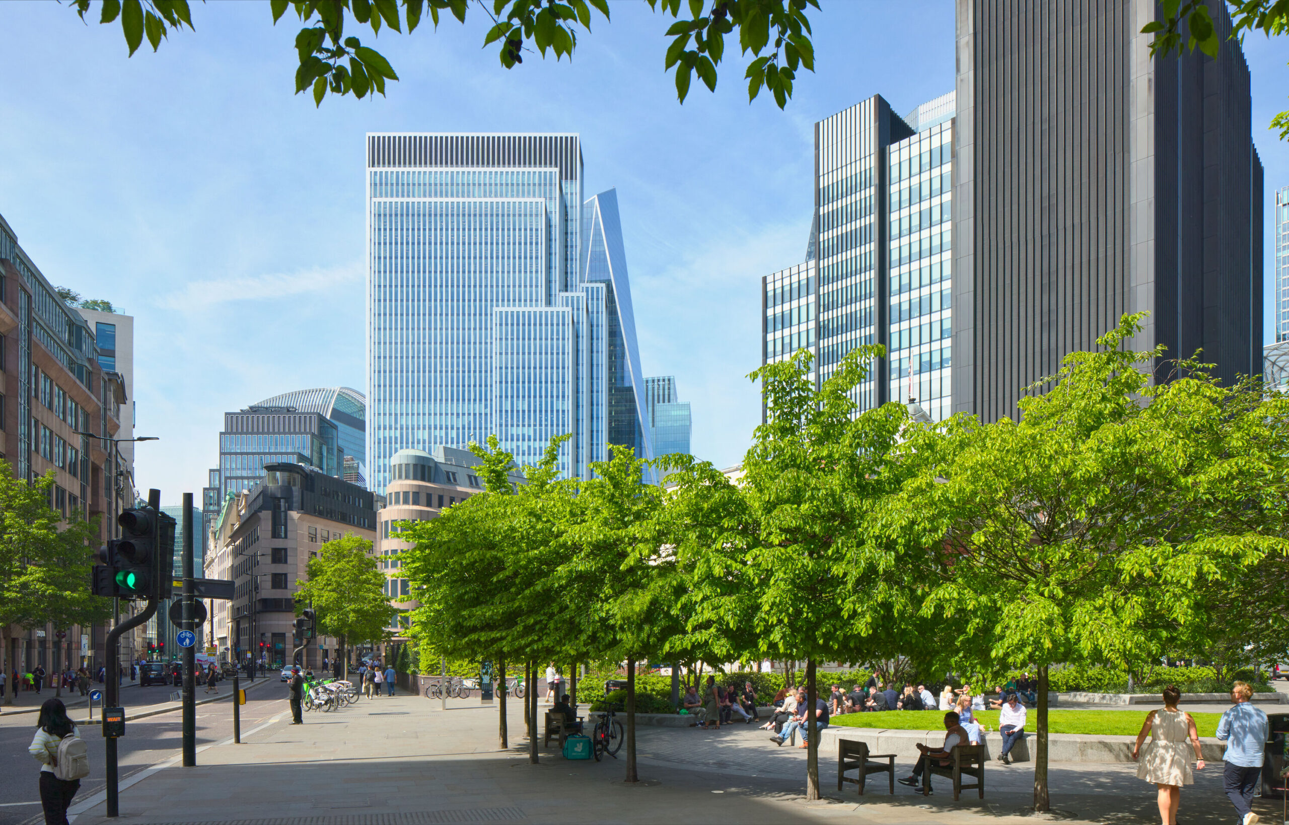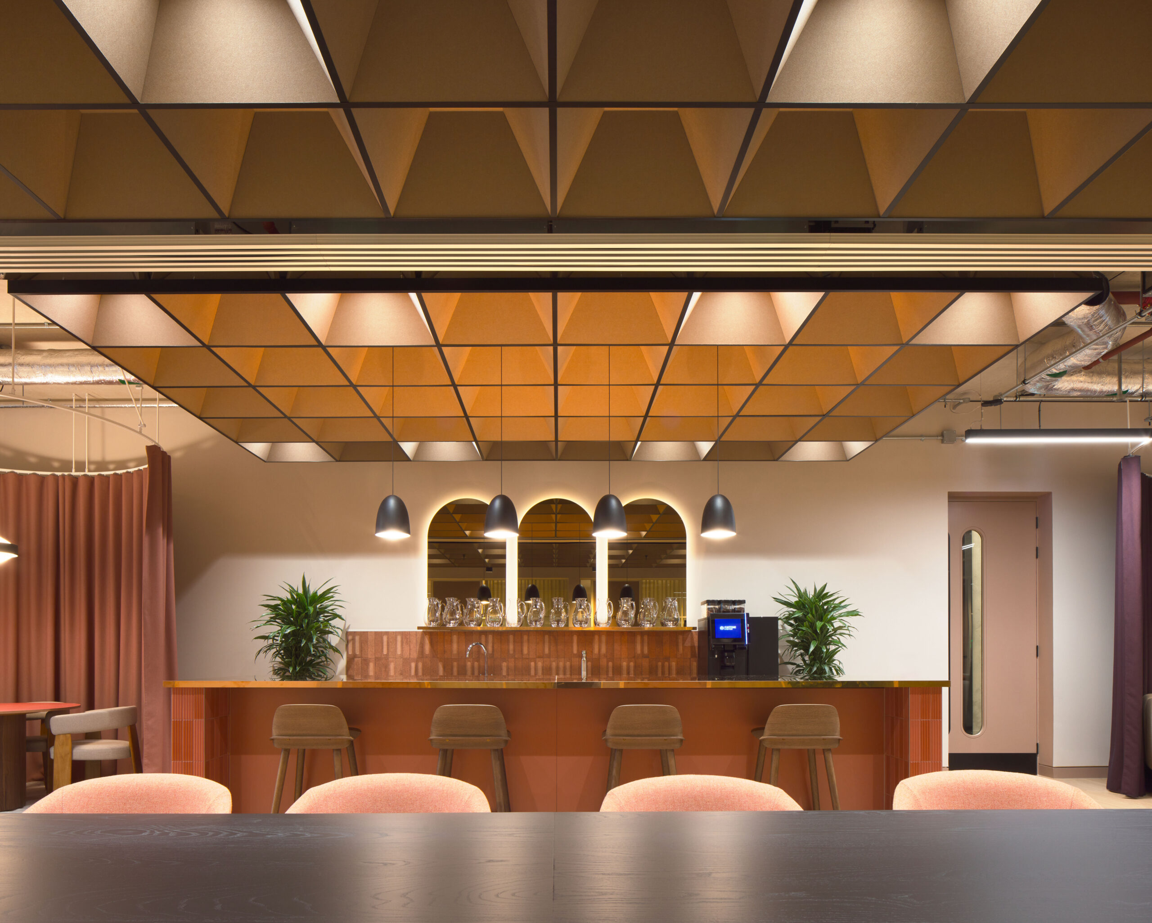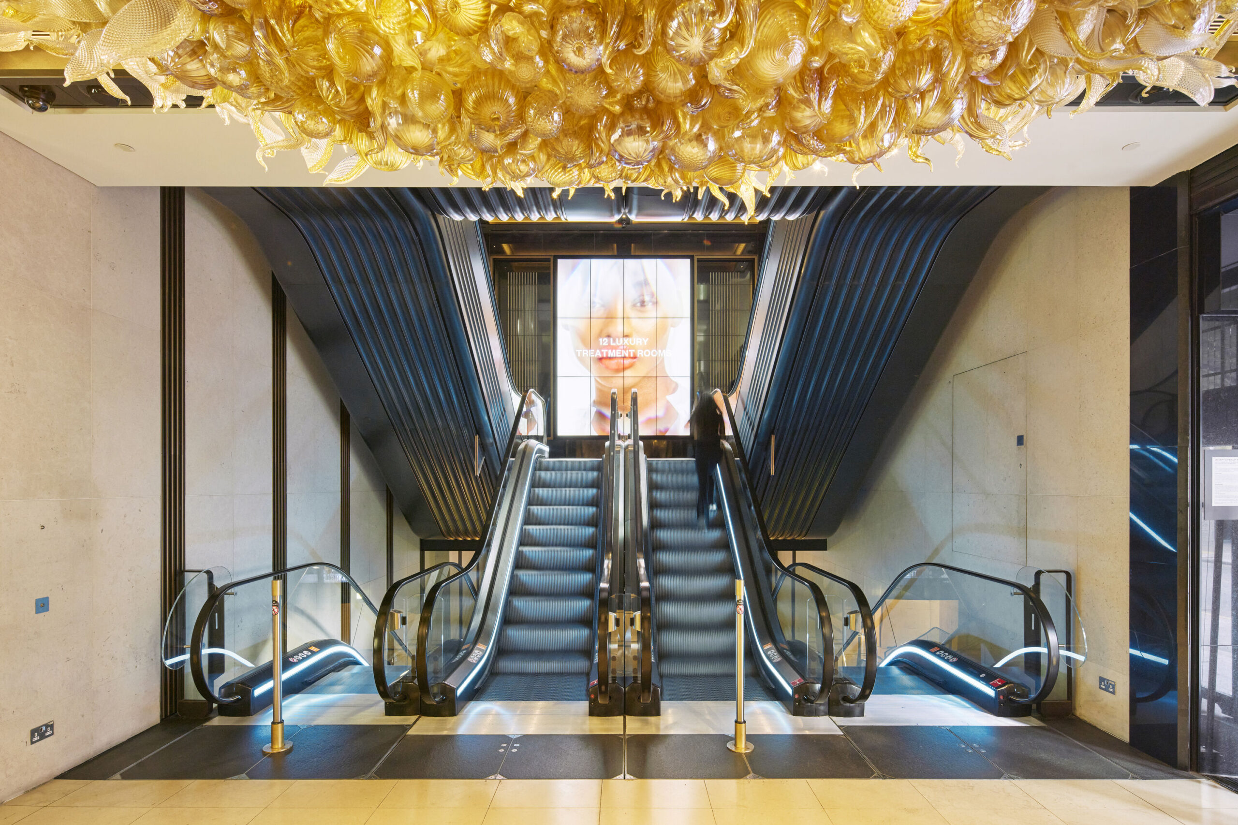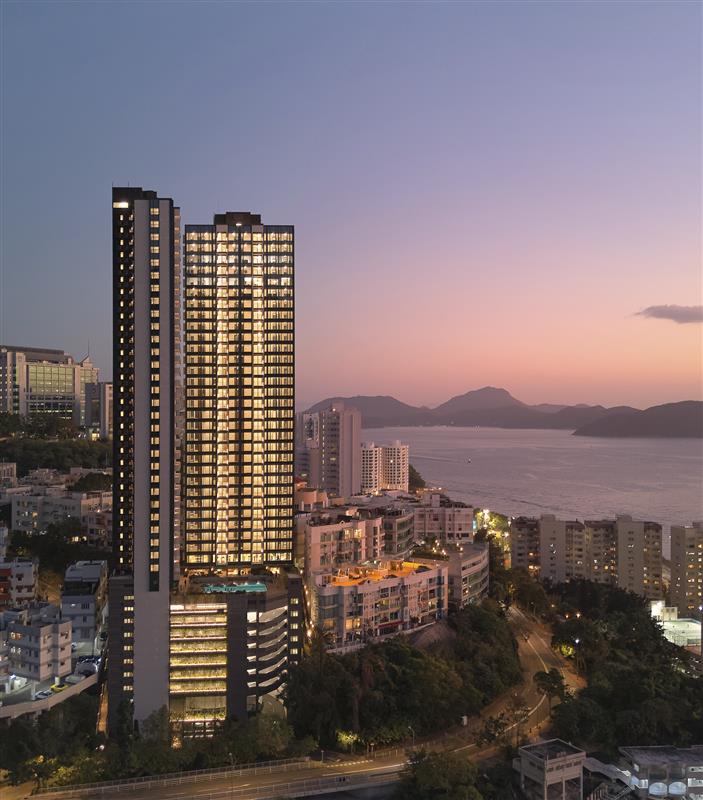
The project
Portsoken Pavilion sits at the heart of the newly created Aldgate Square in the City of London, which has transformed a former complex gyratory into a welcoming public space for locals and City workers.
The pavilion, our second for the City of London, is part of a planned ‘family’ of pavilions for the district. It echoes the asymmetric geometry of the first one (the City of London Information Centre), as well as the tones of the adjacent listed buildings, Sir John Cass’s Foundation Primary School and St Botolph-without-Aldgate.

The model
The model is part of our ‘showcase’ series, which are made to the highest possible level of detail and finish. These are models we display in our studio and use at important client events, as we did with this one, at the pavilion’s official launch.
For this model we used the construction model that was sent to the steel fabricators. We slightly changed the format to make it suitable for 3D printing, but it was in essence the same model used for the actual building, which resulted in a highly accurate physical model.

The roof
The pavilion’s distinctive roof is made of individual panels, but for the model, due to its scale, we decided it would be best to 3D-print the roof as a single element. To print such a large object we outsourced the job to Ogle Models, who have one of the biggest SLA 3D resin printers in the UK. Ogle also produced the single soffit element which tightly lines and locks into the roof.
Before joining them, though, we spent quite a lot of time finishing them, sanding off print lines and applying primer paint. We then sprayed the soffit matte white and for the roof used a Corten-effect paint that has iron powder mixed in. Once the roof was dry, we lightly scoured the surface to rub away excess paint from the iron, and sprayed it with an oxidising solution to create rust. The paint changed from dark grey to orange within a few hours.

The feet
For the three points where the pavilion meets the ground, Ogle used a CNC machine to 3D-cut the ‘feet’ from a block of vertically stacked sheets of 18mm plywood. Due to the way the sheets were stacked, the end grain of the wood creates a linear pattern representing the real-life cast concrete with grooves.

The furniture
Inside, we laser-cut and assembled the furniture from 3mm plywood, matching it to the furniture and servery counter in the actual pavilion. The high corner tables on either side, however, are part of the soffit element. The floor is made from the base of the model, and the stairs to the lower ground level are cut into the base.
The base
To create the base, Ogle Models used a CNC router machine on a stack of ten sheets of 18mm plywood. Each layer has a different cut-out to form the stairs. Other areas of the base have also been cut out to create hollows that reduce its weight. Once we got the base back, we sanded down the surfaces and rough edges, and polished it with wax for a glossy finish that contrasts nicely with the Corten-effect paint.
(Fun fact: we originally considered making the base from a cast concrete block but decided it would be too heavy!)
The people
We 3D-printed the people on our Formlabs Form 2 resin printer which, although much smaller than Ogle’s, still uses the same technology. The abstract, faceted human forms (which we sprayed a matte white) are the same ones that appear in the original renders created by our visualisation team. We thought this was a nice way of nodding to the legacy of the project, as well as tying in to the faceted geometry of the structure.





















































































































































































































































































