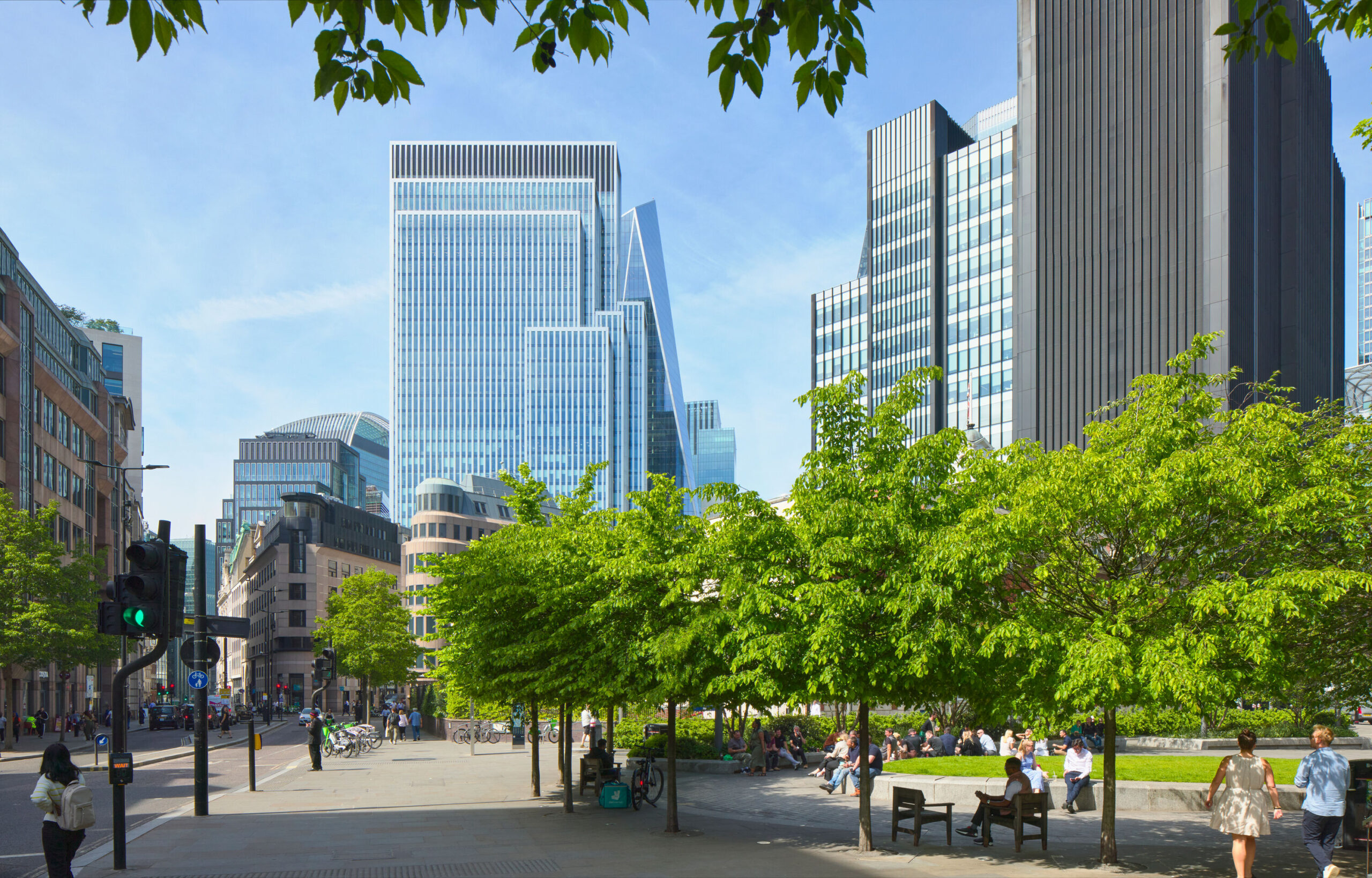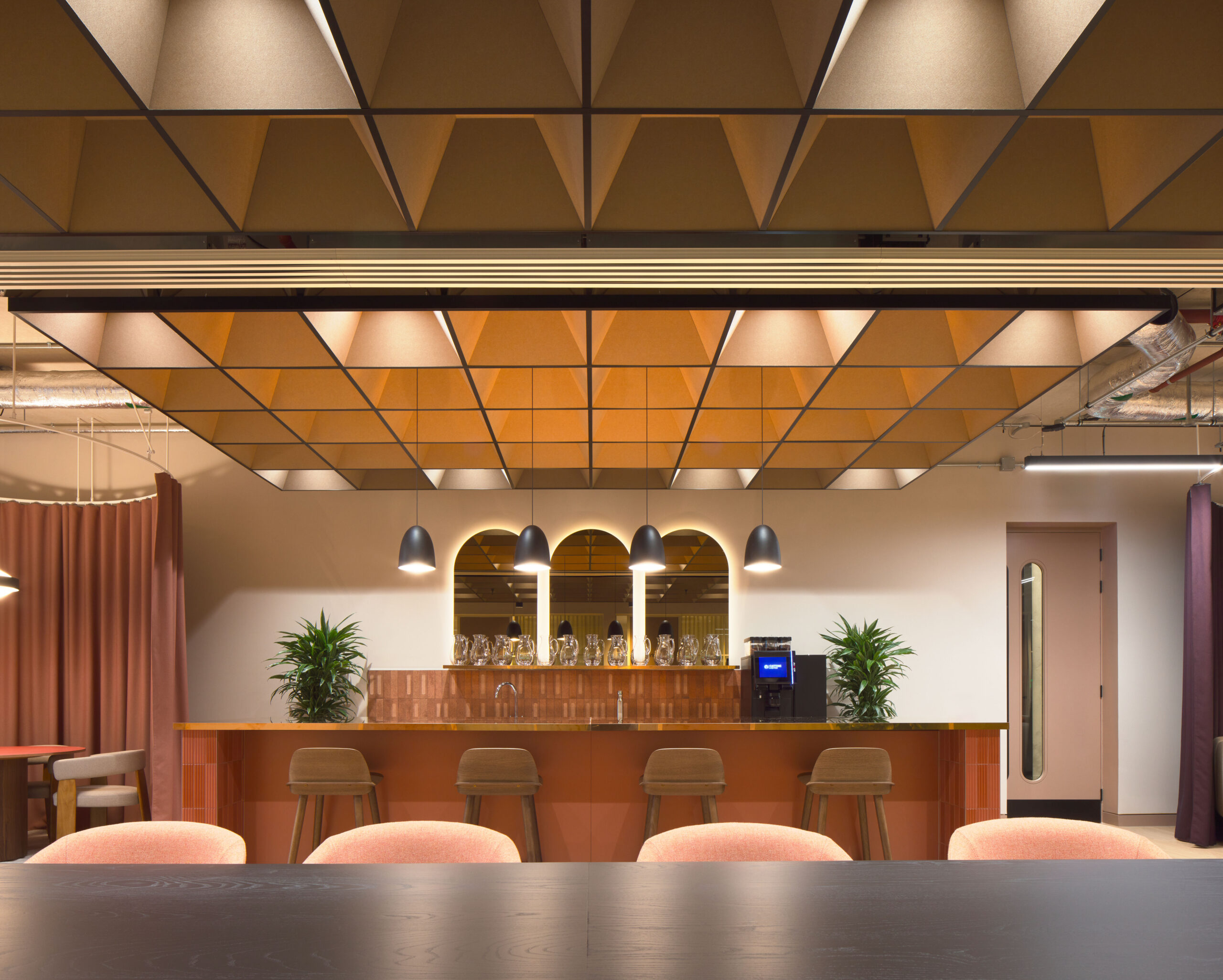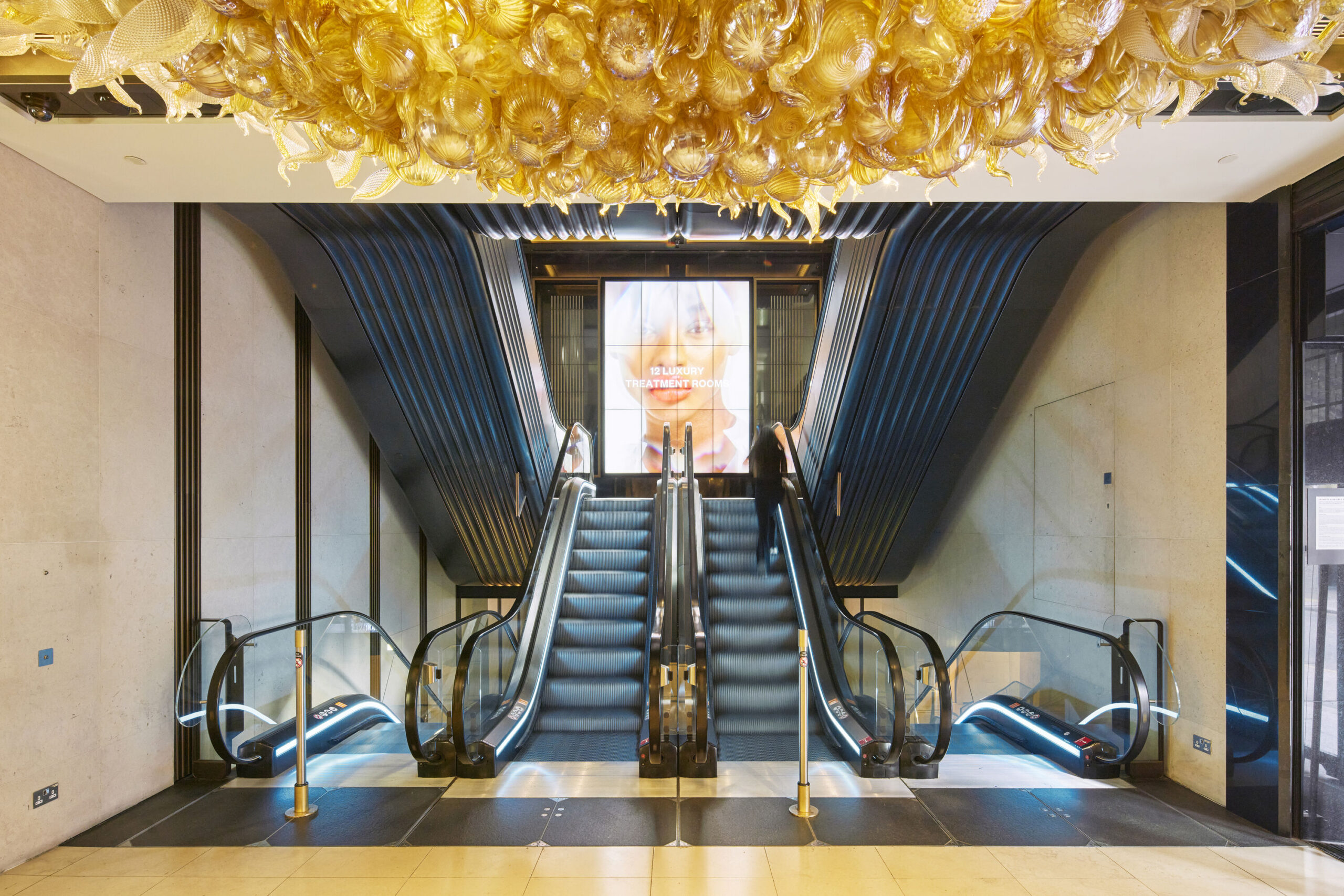




























































































































































































































































A
Z
Museum for Architectural Drawing, Berlin
Current
2025
- Designing for circularity: championing materials re-use at 30 Duke Street St James’s
- For What it’s Worth
- Exploring Thermal Labyrinth Ventilation Systems at the Big Data Institute, University of Oxford
- “Discovering magic in the mundane” – Q&A with Ian Hunter, Materials Council
- Retrofit or Rebuild: Getting the most area for the least embodied carbon
2024
- Winner of The Architecture Drawing Prize 2023: an interview with Eldry John Infante
- Developing in the City: New Build vs Retrofit
- Transforming Cityscapes with the Power of Nature
- Making luxury circular: rethinking re-use in retail fit-outs
- Is it mean to cut down trees?
- “Drawing as a method of dialogical design” – an interview with Eugene Tan
- “I’m interested in intricate and intimate architecture that directly affects people.” – Samira
- Refresh, repurpose, reimagine: Our approach to retrofit
- Developing in the City: New Build vs Retrofit Part 2
- Make models: Carlisle Health and Wellbeing Centre
- AI integration at Make: shaping the future of architecture
- Optimising the value of build-to-rent
- Tall buildings photo essay
- Reflections on Make Neutral Day 2024: Part 2
- Is it green to cut down trees?
- Make models: Station Row section model
- Make models: Drum
- Make models: Milton Avenue/Station Row
- Reflections on Make Neutral Day 2024: Part 1
2023
- Defining a sustainable workplace – the BCO’s climate emergency challenge
- Discussing exhibitions with Dr Erin McKellar, Assistant Curator (Exhibitions), Sir John Soane’s Museum
- “Spirit is pure, so that’s what I feel here.” – Aunty Margret
- Hydrogen: Solution or ‘Techcrastination’?
- Carbon goggles: looking for facades of the future by reflecting on facades of our past
- Winning the 2022 Architecture Drawing Prize
- Variety in urban living: setting the scene
- Make models: Salford Rise
- Variety in urban living: the challenges and opportunities
- Make models: Seymour Centre
- Wilding the City
- Make models: 20 and 22 Ropemaker Street gift models
- Variety in urban living: innovation is key
- Reflections on Make Neutral Day 2023: Part 1
- Designing Regenerative Travel
- Make models: Jersey South Hill
- World Heritage Day 2023 Photo Essay
- Reflections on Make Neutral Day 2023: Part 2
- “Let’s do something a bit different”
- A deep dive into an amazing ‘Wunderkammer’
- Make models: shopping centre competition facade
- “My first subject was a house. From then on, I started developing my drawing skills.”
- The Spirit of Mountain
- Make models: Brookfield Place Sydney
- Make models: community library model
- Q&A with Maker Michelle Evans, project lead on Capella Sydney
2022
- Challenging structural conventions at 80 Charlotte Street
- The power of creativity and experimentation
- Hyperlocal retail post-Covid
- Architectural Drawing: From Soane’s Time to Today
- New business models for a different retail future
- Internet shopping and the effect on cities
- The value of outreach – reflecting on our school engagement with RIBA Architecture Ambassadors
- Pink light veggies
2021
- “I’ve wanted to be an architect since I was four years old.”
- “I’m learning that architectural designs will need to work in the real world.”
- The town centre in five years’ time: Community [1/3]
- Make–ReMake
- Embodied carbon of transportation
- From listed buildings to 21st-century schools [2/2]
- Drawing Sydney
- Inspired by “art built” – an interview with Marc Brousse
- Embodied carbon in curtain walls
- Reducing embodied carbon isn’t all about materials
- “Tall buildings mesmerise me.”
- Make models: metal etching
- “I’m the first one in my family pursuing architecture.”
- “What can you see behind this building?” – an interview with Fe
- My next getaway
- The town centre in five years’ time: Wellbeing [2/3]
- Make models: 80 Charlotte Street
- Living Architecture: Urban Forest
- “I want to build things that will explore new depths of the sea.”
- Upfront carbon: how good is good enough?
- The town centre in five years’ time: For everyone [3/3]
- Winner of The Architecture Drawing Prize 2020 – an interview with Clement Laurencio
- Restoring Hornsey Town Hall’s clocks
- A Proposed Hierarchy for Embodied Carbon Reduction in Facades
- From listed buildings to 21st-century schools [1/2]
- Comparing embodied carbon in facade systems
- Building Natural Connections with Energy, People, Buildings
2020
- Bridging the gap
- Designing in the wake of coronavirus
- Living employment
- Atlas – Tech City statement
- Four ways residential design might change after COVID-19
- Post COVID-19 – What’s next for higher education design?
- Inspiring Girls
- Stephen Wiltshire
- The future of retail and workplace
- Make models: The Cube
- International Women’s Day 2020
- Architectural Drawing: States of Becoming
- One Make
- Post-COVID
- The Architecture Drawing Prize exhibition reviewed
- ‘Architecture in the frame’ – London Art Fair
- A Hong Kong perspective on a post COVID-19 society
- Chadstone Link: Making new connections
- Improving social ties in our cities
- Design narratives and community bonds
- Behind the scenes at the 2019 World Architecture Festival
- Drawing on the culture that makes the buildings
- Future modelmakers 2020
- The City is Yours
- After coronavirus, how can we accelerate change in workplace design to improve connection and wellbeing?
- The Madison model by Theodore Polwarth
- Q&A with our student modelmakers: Theodore Polwarth
- The Teaching and Learning Building model by James Picot
- Q&A with our student modelmakers: James Picot
- Pablo Bronstein
- The Big Data Institute model by Finlay Whitfield
- Q&A with our student modelmakers: Finlay Whitfield
- Encouraging spaces of conviviality
- The importance and passion of heritage in the built environment
- No show, so what next?
- Choosing architectural modelmaking
- World Heritage Day 2020
- Make models: Agora Budapest
- Drawing in Architecture
- Draw in order to see
- Project delivery at 80 Charlotte Street
- Our commitment to sustainable design
- Asta House – Local living in Fitzrovia
- Make models: Chadstone Link
- Transparency and a sense of investment
- Langlands and Bell – Observing and Observed
- Telling Stories: The power of drawing to change our cities
- Musings on The Architecture Drawing Prize 2020
- What role will hotels play in our society after COVID?
- Sketchbooks: draw like nobody’s watching
- Honest, in-depth learning
2019
- Museum for Architectural Drawing, Berlin
- Make models: 20 Ropemaker Street, part 2
- The value of the drawing
- The hand does not draw superfluous things
- Balance
- Prized hand-drawings return a building to an organically conceived whole
- Draw to Make
- Drawing details – technical and poetic
- Betts Project
- Living with loneliness
- Combating loneliness in the built environment
- An update from Sydney
- Retail innovation beyond the shop door: Lessons from the USA (part 1)
- Make models: 20 Ropemaker Street, part 3
- Sydney born and razed
- Retail innovation beyond the shop door: Lessons from the USA (part 2)
- Make models: 20 Ropemaker Street, part 1
- Retail innovation beyond the shop door: Lessons from the USA (part 3)
- Architecture and Creativity
- High-density living in Hong Kong
- Make’s past, present and future
- The Architecture Drawing Prize – Not just another competition
- Leaving a mark
- Community connections
2018
- My time with the BCO
- The call of the wild
- The art of an art historian
- Mary, queen of hotels
- Make models: Portsoken Pavilion
- The Make Charter
- Why Brexit will see a glass half-full emptied
- Make models: LSQ London
- Disappearing Here – On perspective and other kinds of space
- Drawing and thinking
- Drawing to an end?
- Making shops exciting again: Lessons from the Nordics (part 1)
- Make models: Grosvenor Waterside
- Drawing architecture
- The Hollow Man: poetry of drawing
- Above and beyond
- Making shops exciting again: Lessons from the Nordics (part 2)
- Plein air in the digital age
- A “Plan in Impossible Perspective”
- Art Editor’s picks
- Making shops exciting again: Lessons from the Nordics (part 3)
- The future of bespoke HQs
- Make models: The Luna
- World-class architecture
- The Architecture Drawing Prize exhibition review
- The future is bright but not the same
- Employee ownership
- The tools of drawing
- Trecento re-enactment
2017
- Lessons on future office design from Asia Pacific
- The human office
- How drawing made architecture
- Advocating sustainable facade design
- Make models: FC Barcelona’s Nou Palau Blaugrana
- Drawing as an architect’s tool
- Are you VReady?
- Cycle design for the workplace
- The Architecture Drawing Prize
- Make models: an urban rail station
- Reporting from Berlin
- City-making and Sadiq
- Hand-drawing, the digital (and the archive)
- Ken Shuttleworth on drawing
- The green tiger
- Stefan Davidovici – green Mars architect
- When drawing becomes architecture
- Make models: Swindon Museum and Art Gallery
- The role of the concept sketch
- Make calls for a cultural shift in industry’s approach to fire safety
- 2036: A floor space odyssey
- Harold on tour
- London refocused
- Hotels by Make
- Full court press
- Digital Danube
- Don’t take a pop at POPS
2015
2014
- The future of architecture – Matthew Bugg
- The future of architecture – Jet Chu
- The future of architecture – Robert Lunn
- The future of architecture – David Patterson
- The future of architecture – Rebecca Woffenden
- The future of architecture – Katy Ghahremani
- Safer streets for all
- The importance of post-occupancy evaluation for our future built environment
- Put a lid on it
- Designing for a liveable city
- The future of architecture – Bill Webb
- Bricks – not just for house builders
2013
- Designing in the City of Westminster
- Rolled gold
- How to make a fine suit
- Responsible sourcing starts with design
- Is off-site manufacture the answer?
- Developing a design for the facade of 7-10 Hanover Square
- Curious Sir Christopher Wren
- Responsible resourcing should be an integral part of every project
- The socio-economic value of people-focused cities

























