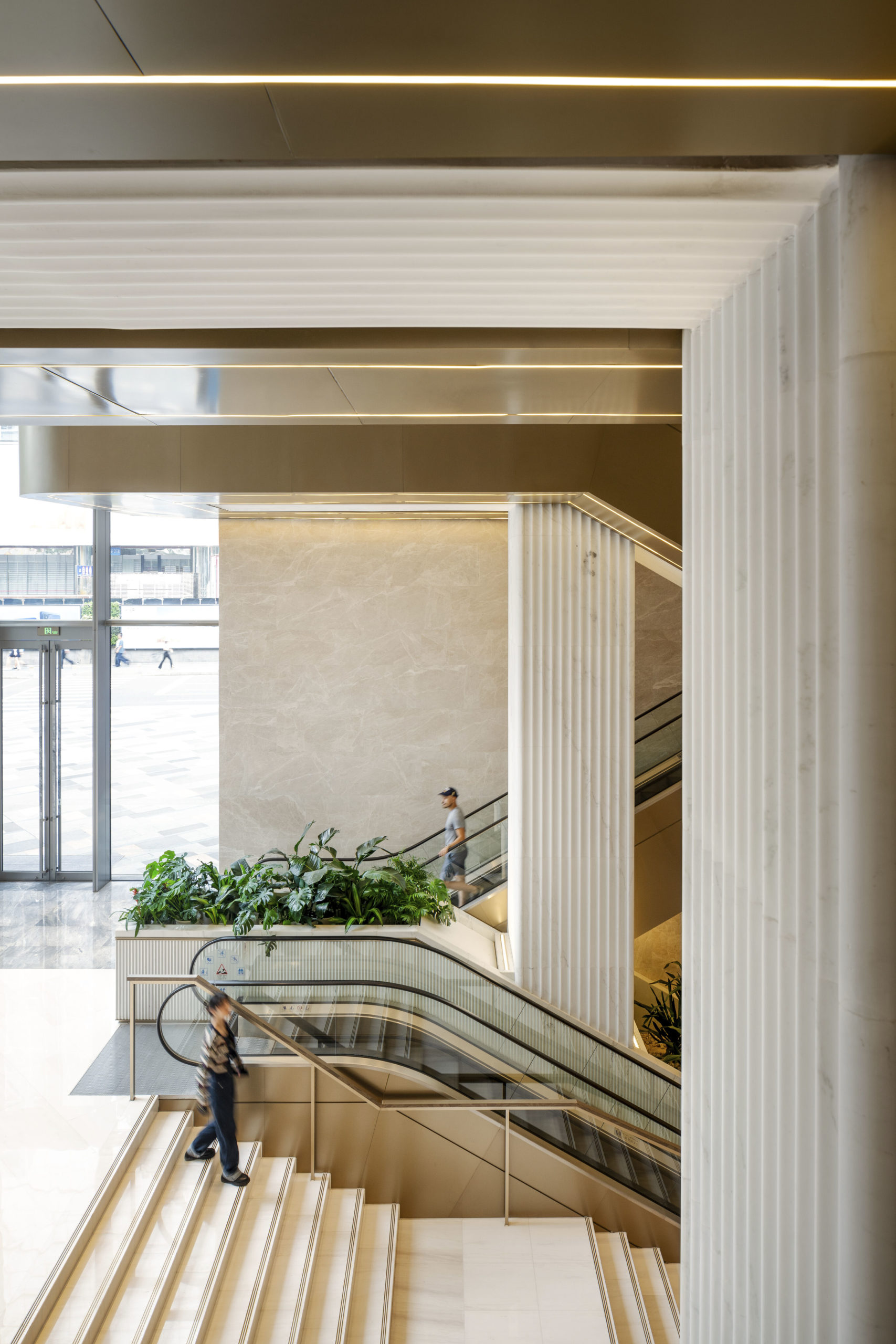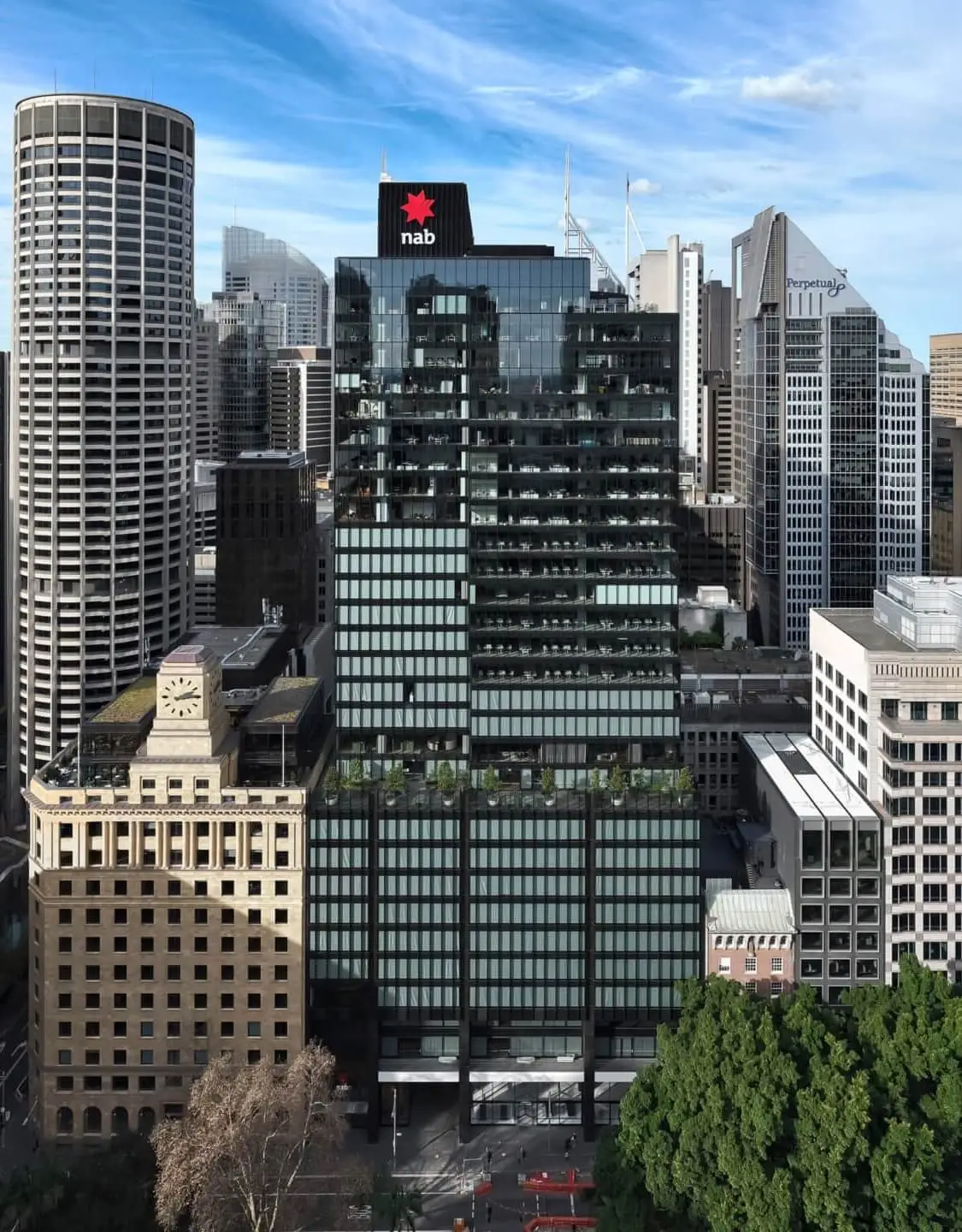


Working within a conservation area, it was important to retain the character of the block while maximising the footprint. The building needed to fit within its historical context, and the aim was to avoid creating one ‘mega block’ that was repetitive and uncharacteristic of the area. Instead, we expressed the building as a series of interconnected blocks and setback terraces, mimicking the original buildings. We filled in the existing courtyard with a single central core and formed deep-plan office space around the perimeter. We also added three lightwells adjacent to the central core which bring daylight and fresh air into the building.
From the outset, we tried to retain the floorplates in the existing buildings. However, extensive site investigations and mock-ups showed that the 1960s concrete floor slabs didn’t meet modern structural standards and would have required an unreasonable amount of steel reinforcements and additional concrete for their retention. A new-build structure was therefore required to achieve the deep floorplates while retaining the facades (and character) of the building.



The challenge
Deepening the floorplates posed a challenge when trying to conserve the parapet heights and facades. The building’s parapet heights were set by the local context and conservation areas, and included in our planning permission; as such, we integrated them into our design. The new-build floor levels therefore needed to align with the retained facade on Whitfield Street, resulting in floor-to-floor heights of just 3.3m. This is significantly below what would be expected for a new build deep-plan office building, with the British Council for Offices (BCO) guidelines suggesting nearer to 3.8m–4m floor-to-floor heights. Typically, a space of this size would be expected to have deep beams spanning a few columns for perceived flexibility. However, the height constraints at 80 Charlotte Street wouldn’t allow this, so we needed to challenge the guideline assumptions.

Our solution
Our aim was to achieve the BCO standard 2.7m floor-to-ceiling height despite the overall building height constraints. To achieve this, we collaborated with Arup engineers to design a combined structure and services space of just 600mm comprising ‘thin’ 150mm deep concrete floor slabs (rather than the standard 250mm) and a reduced services zone of just 300mm.

As a result of this reduced floor-to-ceiling height, the structural span of the beams had to be reduced, so we used a 6m by 9m structural column grid, rather than the more standard 9m by 9m or 9m by 10.5m grid. This meant the steel columns were a few metres closer together across the grid, allowing slimmer beams and slabs to be used that wouldn’t encroach on the floor-to-ceiling height. We left the steel columns exposed, rather than overclad, to minimise their size and express the building’s construction. Similarly, we left the soffits and services exposed to avoid the depth of a suspended ceiling and create a feeling of spaciousness, resulting in an open-plan, light-filled office space that celebrates and integrates structural details into the office fit-out.

While the retained facades dictated a typical floor-to-floor height of 3.3m, we delivered a finished floor-to-underside of services at 2.7m, with a floor-to-soffit height of 3m. This added an extra 35,000ft² to the development – amounting to an additional floor of office space – which wouldn’t have been possible with a more conventional 3.8m floor-to-floor height. This saving created an efficient and sustainable design, negating the need for unnecessary extra resources and justifying the few extra columns.
With its unique integrated structure and services design, our solution demonstrates the efficient space and embodied energy savings of a smaller structural grid and illustrates opportunities for future office designs. The success of 80 Charlotte Street shows that there’s scope to reassess, and possibly amend, BCO guidelines for future office designs.








































































































































































































































































