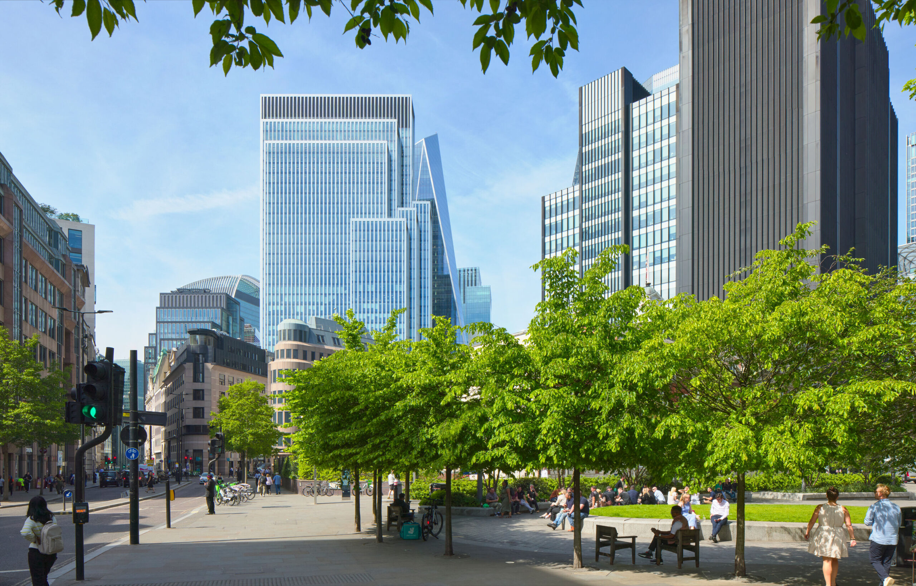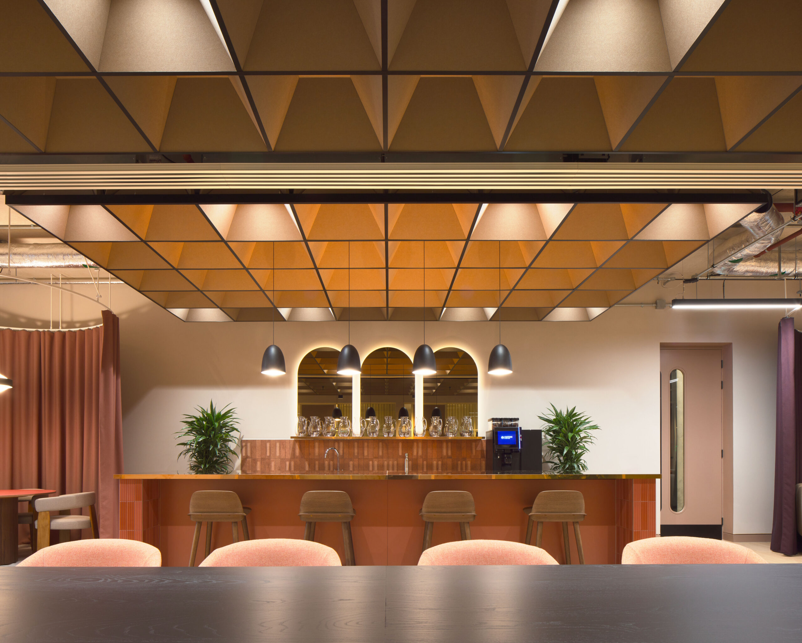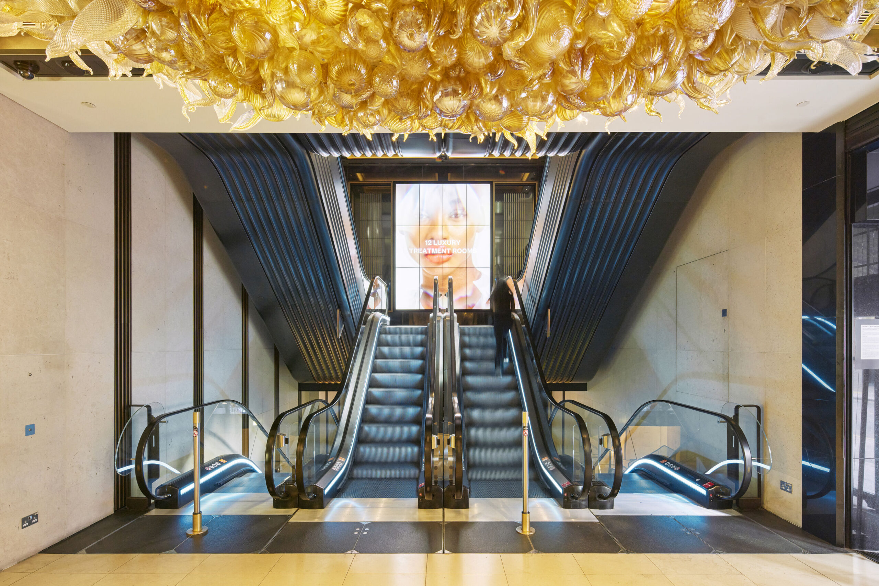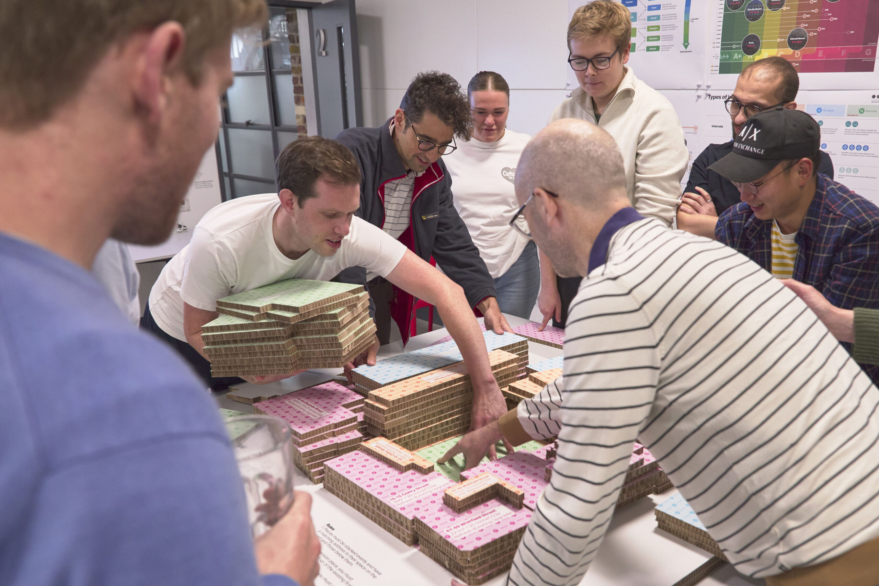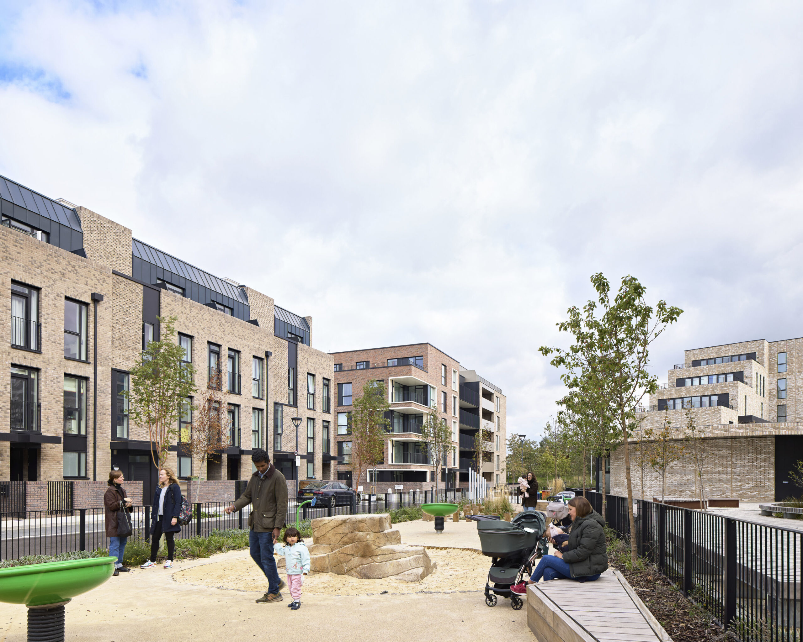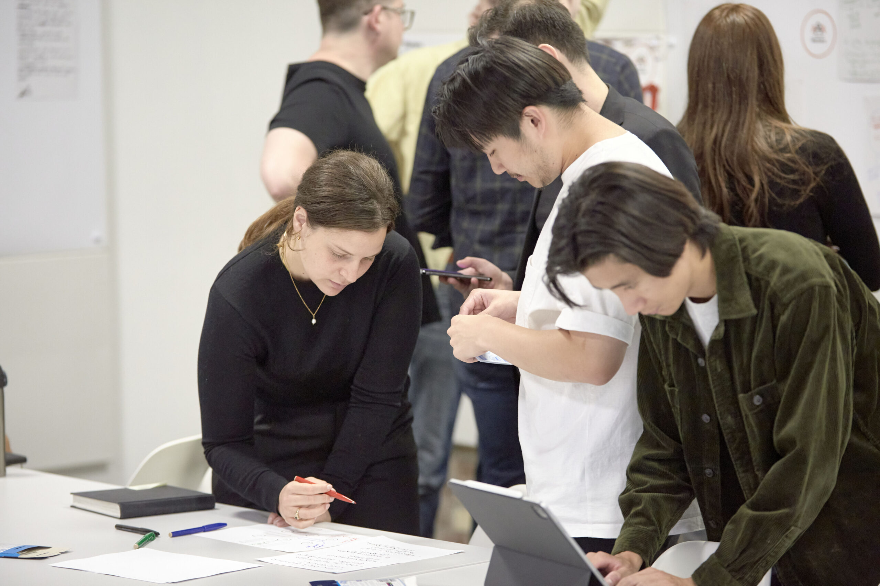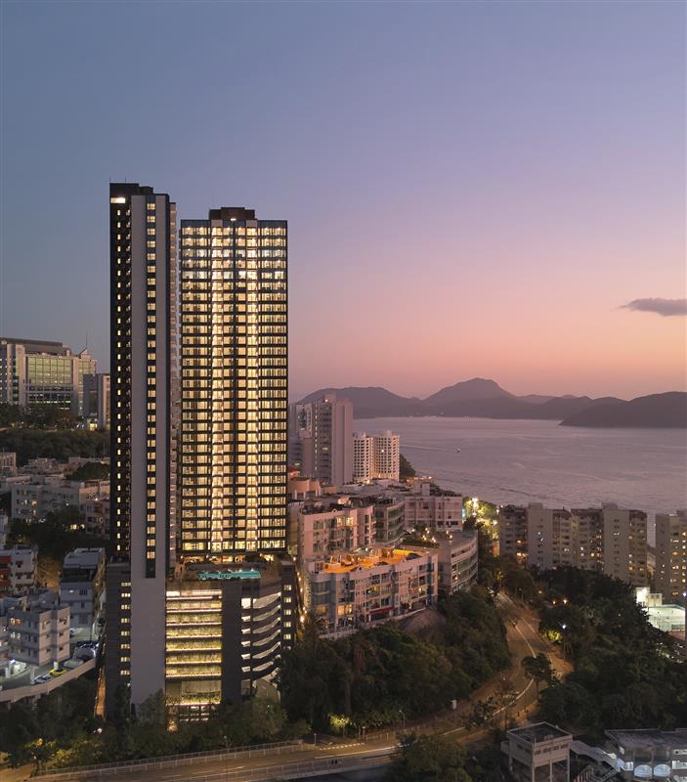

The award-winning Temple House forms an important part of the wider Taikoo Li Chengdu masterplan designed by Oval Partnership for Swire Properties. Make took a lead role in developing the hotel’s placement within the masterplan, ensuring it provided pedestrian links to the open-air shopping mall on the western side of the site. A key move was building in various entrances to the west, as well as lifts and staircases to the hotel’s lower levels and podium-level function area, all to maximise connectivity to this retail destination.


Taikoo Li Chengdu’s street-style retail mediates beautifully between the historic and the new. We aimed to pick up on this in our hotel design, which is inspired by the hotel’s proximity to the Daci Temple, as well as the three Siheyuan structures (traditional Chinese courtyard houses) across the site – beautiful heritage buildings with a multitude of possibilities embedded within them. The Siheyuan buildings were especially instrumental in guiding our layout, which is a contemporary interpretation of this time-honoured design.


Guests enter the hotel via the Bitieshi building, a restored Siheyuan structure from the Qing Dynasty, and pass through a gallery and library before being greeted at a reception lounge. From here they can carry on to the lift lobby to reach their guestroom or apartment, or explore the public areas at the lower level. Both paths transition through several beautifully contoured courtyards. The hotel’s 100 guestrooms and 42 apartments are located across two L-shaped buildings facing an inner green garden-level courtyard. The guestrooms and apartments vary in design and size, with five exclusive double-height garden rooms for an ultra-luxury experience.
We placed several amenities in the lower level, including an Italian restaurant, a function room, and a gym and swimming pool, each with access and/or views to a sunken courtyard, helping orient and define the different spaces. Large oval skylights with extensive glazed panels let in natural light and enhance connections to the garden courtyard and sky beyond. The skylights are a primary internal feature, and their size required a great deal of technical planning to integrate them into the hotel’s column-free lower-ground spaces.
There’s also a single-story brick facade at garden level that ties the entire scheme together from a materials perspective, referencing the low-rise heritage buildings across the site.
Finally, we preserved the remaining two Siheyuan buildings on site, both of historic significance; together they now form the Michelin-starred Mi Xun Teahouse and Spa. Like the Bitieshi building, they create a bookend to the overall design and a natural buffer to the contemporary elements of the project.





