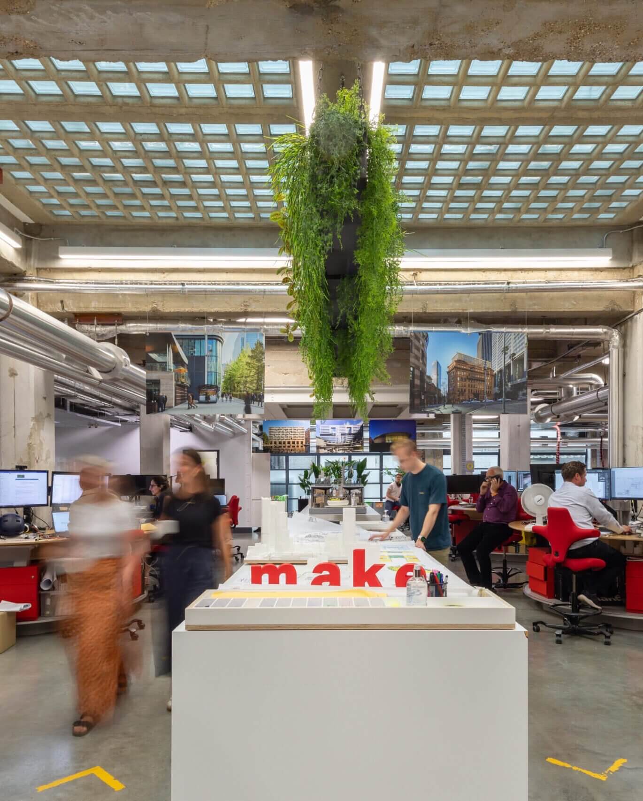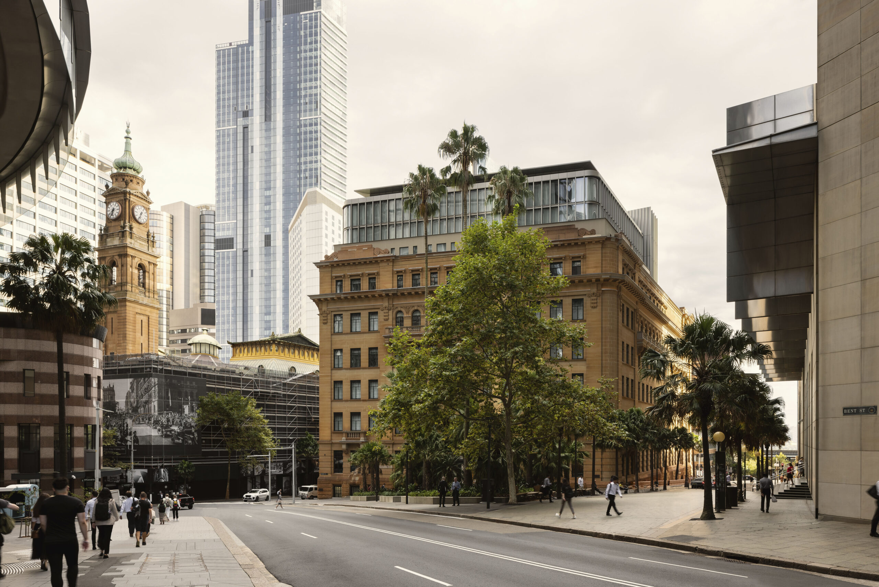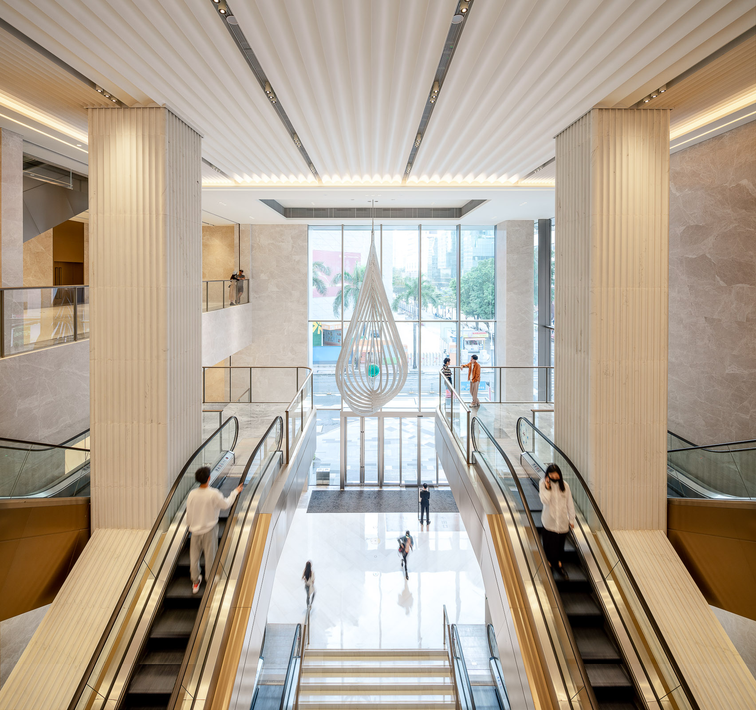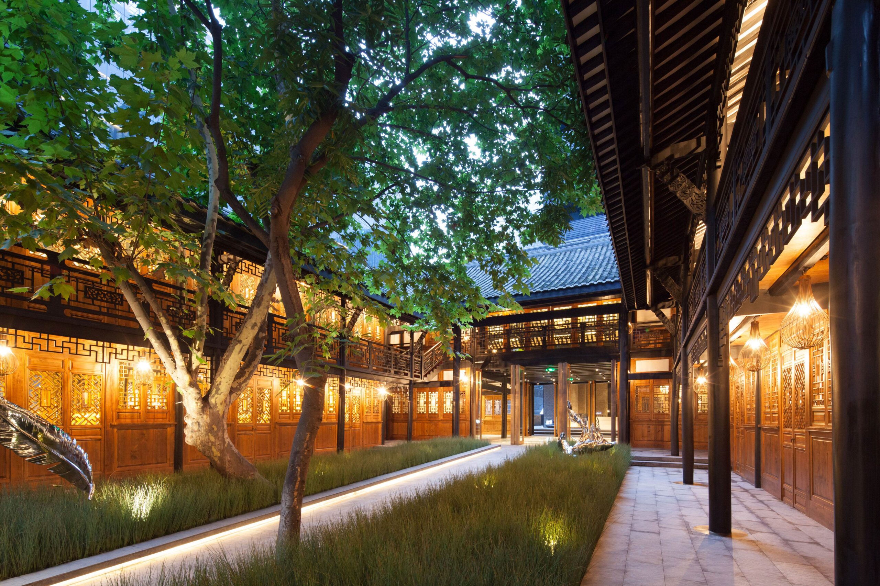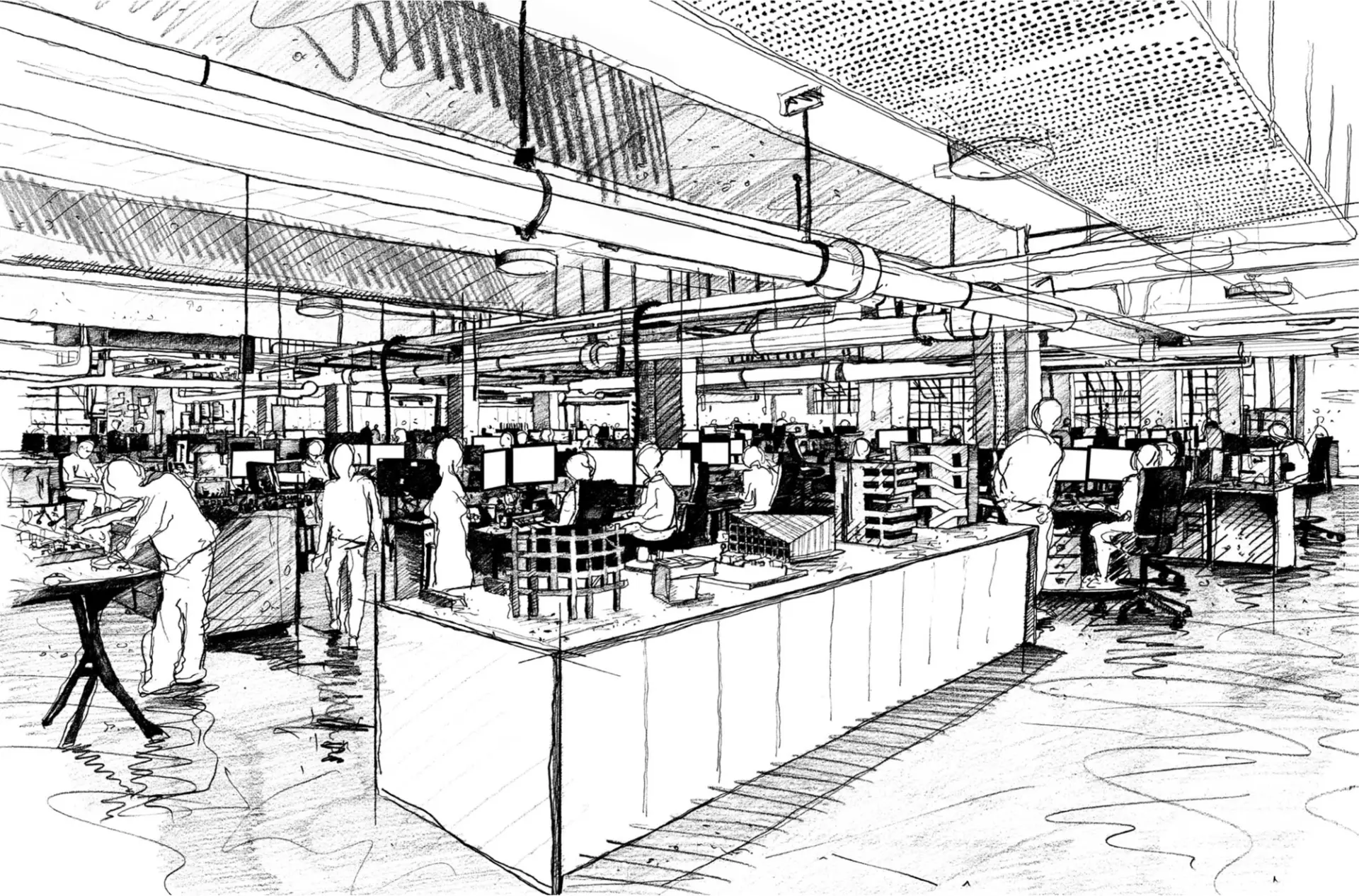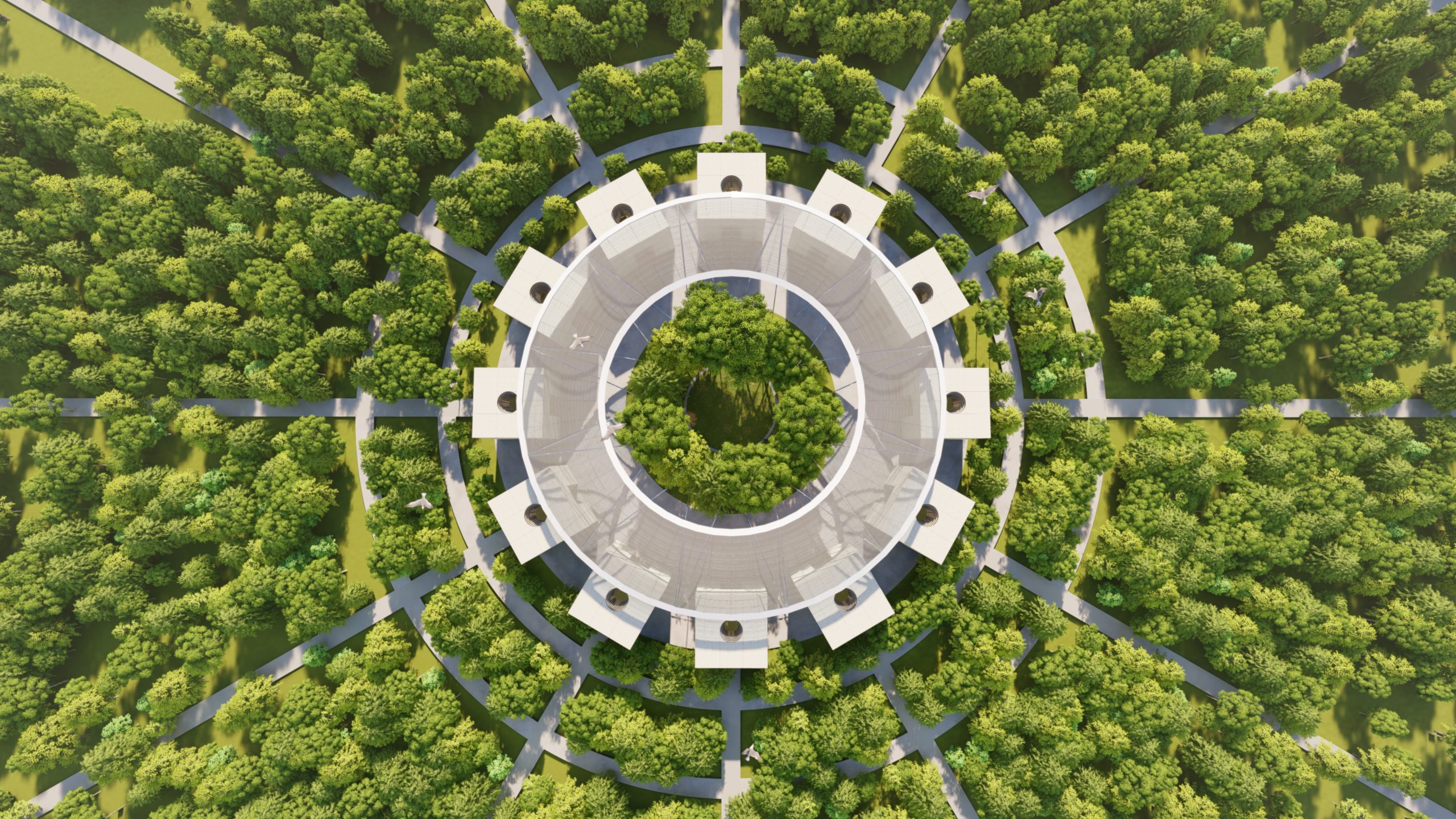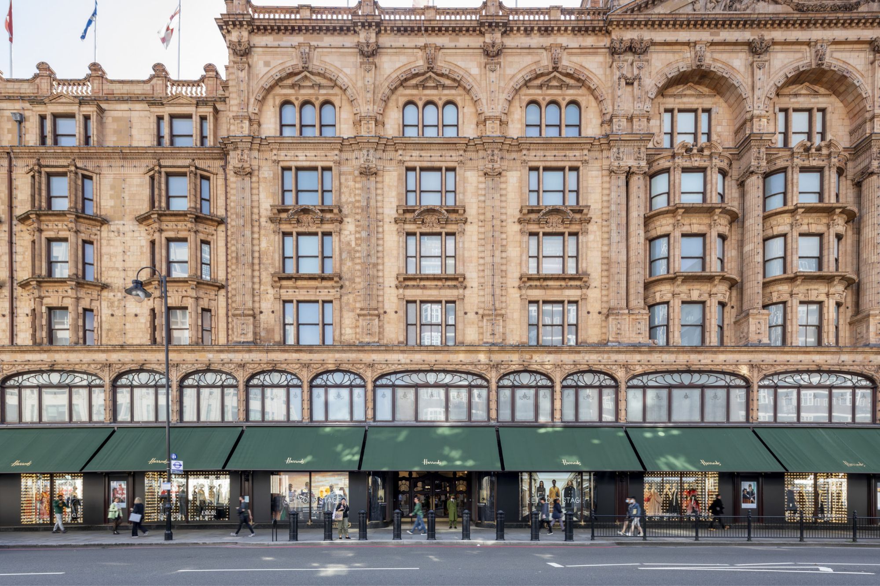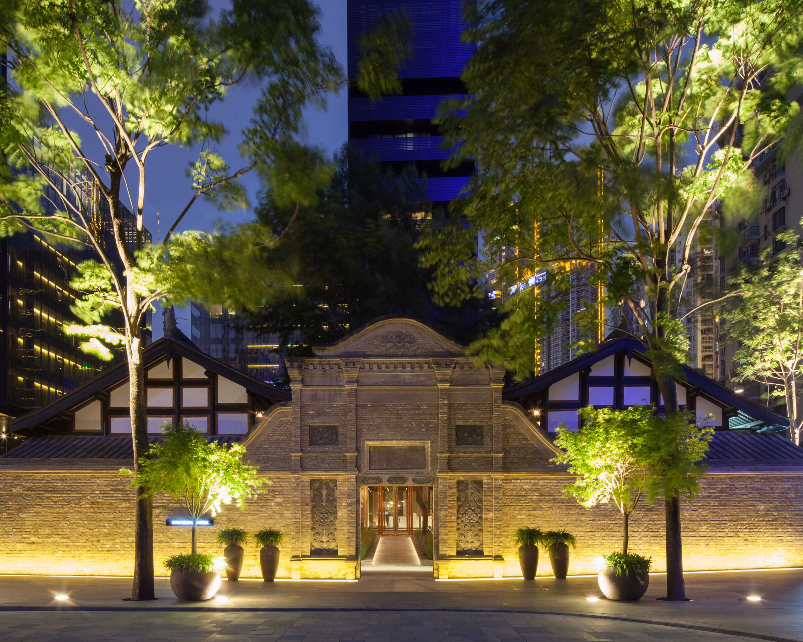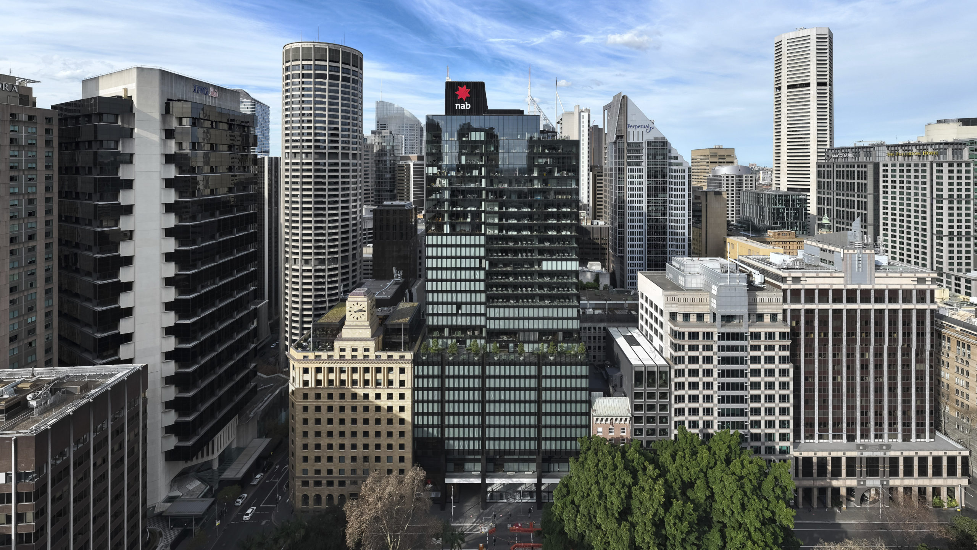
The interiors team does not sit in isolation in the Make studio – we are fully integrated and work alongside the project teams. Our approach is not to simply ‘plug’ interiors into buildings; instead we carefully consider scale, materials, detail, services, joinery, furniture, fittings and accessories, all under the umbrella of a strong overarching concept. We create interiors responsibly, addressing programme, servicing and maintenance, with a robust understanding of buildability. Our concepts are always unique to each individual project, addressing client, agent and market briefs and responding to a range of different budgets with solutions that range from off-the-shelf adaption to fully bespoke designs.

One of the most important crossovers between interiors and architecture is the maintainability and usability of services. We take great care to ensure that these are compatible with the intended user and that visual impact is minimised. Working as a fully integrated architecture and interiors team means we have the advantage of understanding the services from the perspective of the user, the installer and the maintenance staff.
We have become adept at using off-site modular prefabrication, which allows services to be integrated and components delivered to site fully finished. Every part of the fit-out is treated like a building component. This minimises wet trades on site, thus reducing construction programmes, the crossover of trades, wastage and defects.
Joinery is a particular passion of mine – not only its quality and craftsmanship but also its ability to define and form interior spaces and integrate services. We also consider furniture selection to be an integral part of the design process. This aspect is always of the utmost importance to the end user so we never treat it as an afterthought or a separate package, but rather as part of a holistic design ethos.
Make’s Rathbone Square development is a fantastic example of a ‘turnkey’ project that fully embodies the interiors team’s design philosophy. The detailing, materiality and expression have become a ‘red thread’ that is pulled through the scheme from beyond the site boundary into the heart of the buildings and all the way through to the apartments themselves.
The moment the user touches the bespoke entrance gate they experience a feeling of quality, permanence and longevity. The subsequent door uses a handle with a similar texture and feel and the bespoke lighting and signage are designed using the same material. These meticulously considered, high-quality details are entirely unique to the project and create an amazing journey that gives the user a sense of belonging and a strong connection to the buildings.






