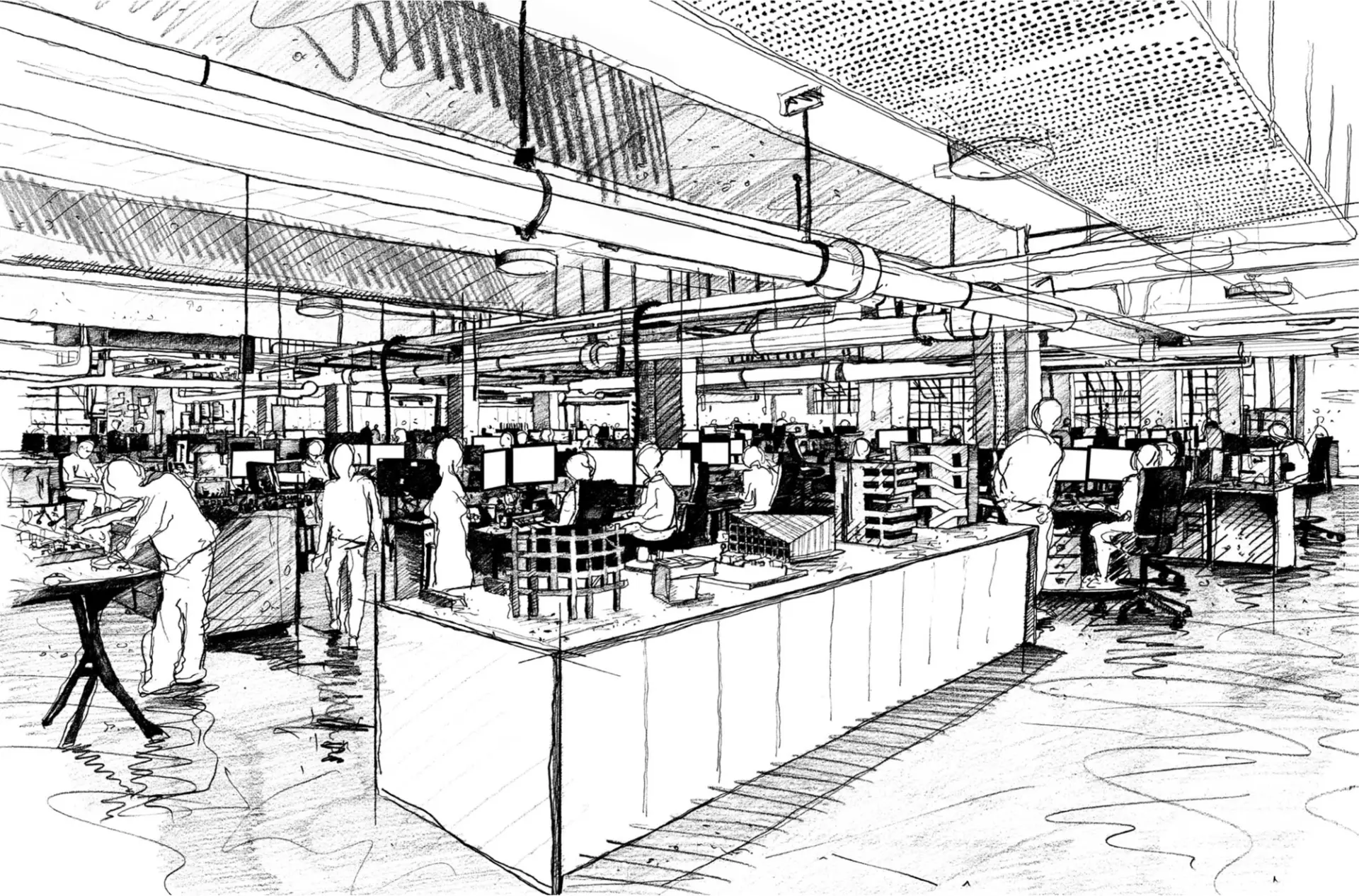
Drawing Architecture by Helen Thomas brings together 269 drawings of architecture by architects, engineers, and artists made over a period of over 4000 years of building and thinking about buildings.
The very simple and direct format of the book makes it equally accessible and enjoyable to those with an interest in art, design, and architecture, but not used to reading architectural drawings, and to those with a trained and experienced eye.
Each drawing is given a full page to itself, with just a selected few spread over two pages. The drawings are combined associatively in pairs, facing each other, and accompanied by informative, well written captions.
The criteria for pairing the drawings is based on observing similarity between visual elements in the design and the subjective informality of this method is generally very effective. It allows immediate easy access to the aesthetic, symbolic, and conceptual content of each drawing and avoids the more constrained technocratic or academic approaches frequently associated with the publication of architectural drawings.


While a few of the drawings included in the book, or the associations between some of the pairs of drawings, are occasionally a little tenuous, the associative method also produces some poignant juxtapositions, as with Gardens of the Taj Mahal by Anon and the USA-Mexico Border Crossing, by Kersten Geers and David van Severen (pp 142-3); or The Barbican Centre, by Chamberlain Powell & Bon with The Well by Piranesi, (pp 248-9). There are also some stunning and vibrant contrasts, St Peter’s Basilica by Bramante paired with Mies van der Rohes’ Plan for a Brick Country House (pp 212-3).


The book’s unchronological format confers equal status on the drawings across time, subject, and method, making it easy to discover surprising contrasts and connections between drawings of different eras, or the same era. It’s interesting to compare Hans Hollein’s poignant but bleak social vision of Aircraft Carrier in a Landscape (pp 168-9) with the pop-tech utopia of Ron Heron’s Cities: Moving (Walking City) pp 180, both completed in 1964.


The book also prompts questions about what an architectural drawing is, from JMW Turner’s perspective studies for the Royal Academy (pp.15) that reveal him to have been a radical prototypical cubist as well as the more often noted ‘proto-impressionist’, to Herzog and de Meuron’s drawing of the Elbphilarmonie 2016 (pp.17), an output from a dynamic virtual 3D model, continuously evolving in response to inputs from multiple architects, engineers, contractors, clients, and others. We only get a glimpse of the drawing as a digital print when someone decides to push the printer button!

Drawing Architecture by Helen Thomas is available from Phaidon.com
Find out more about Langlands & Bell on their website www.langlandsandbell.com or Instagram @langlandsandbell.
This post forms part of our series on The Architecture Drawing Prize: an open drawing competition curated by Make, WAF and Sir John Soane’s Museum to highlight the importance of drawing in architecture. From 17 October to 18 November 2018 the winning and shortlisted entries will be on display at the Soane Museum.






































































































































































































































































