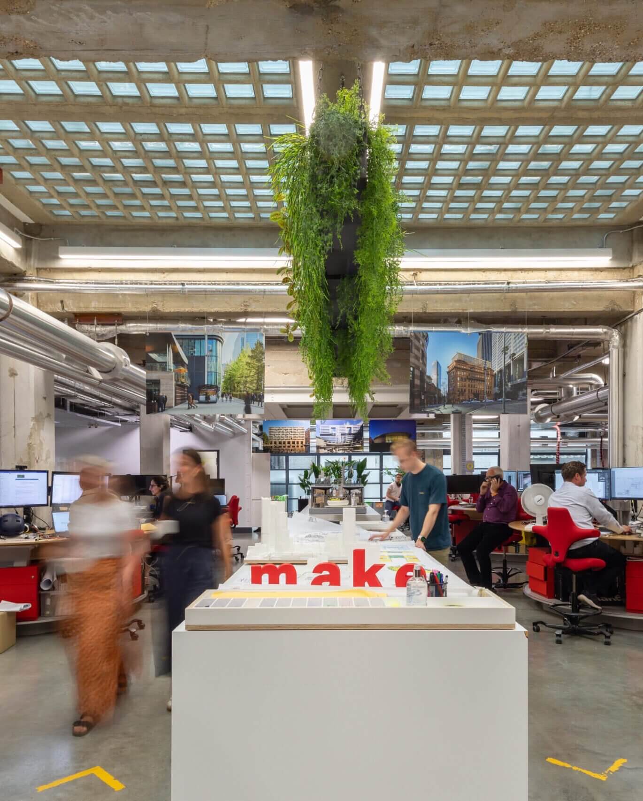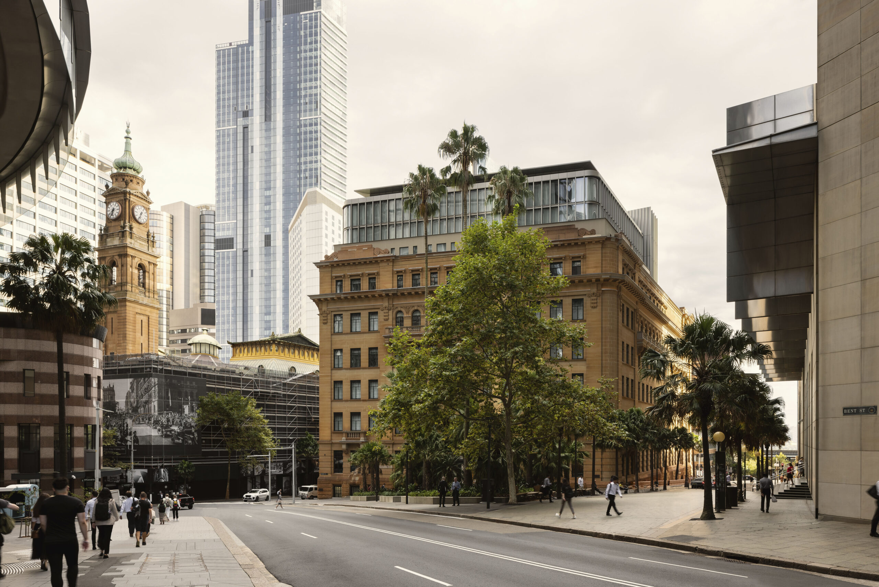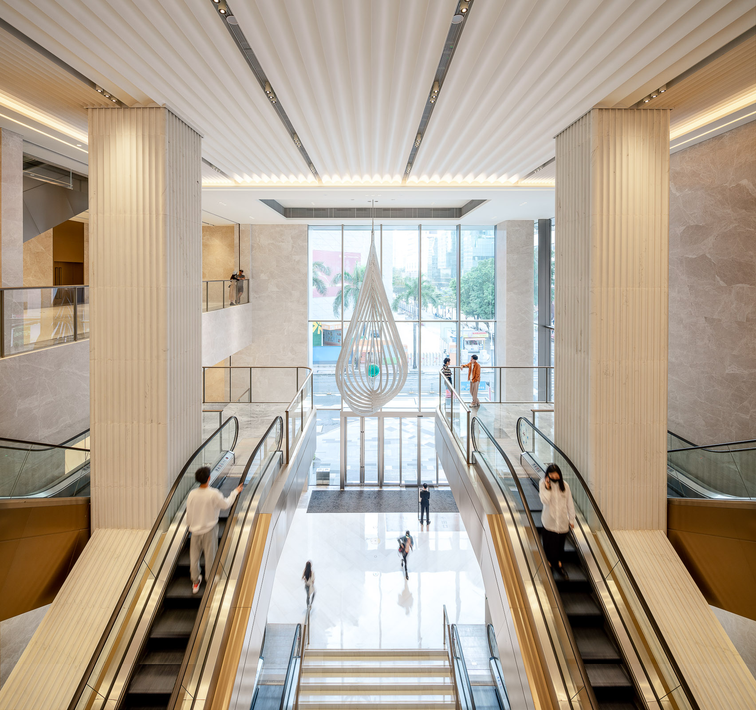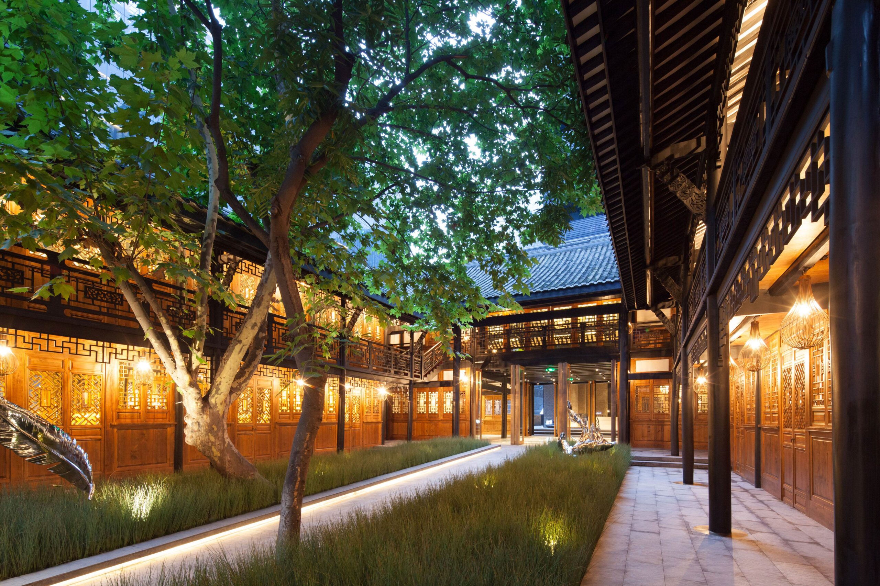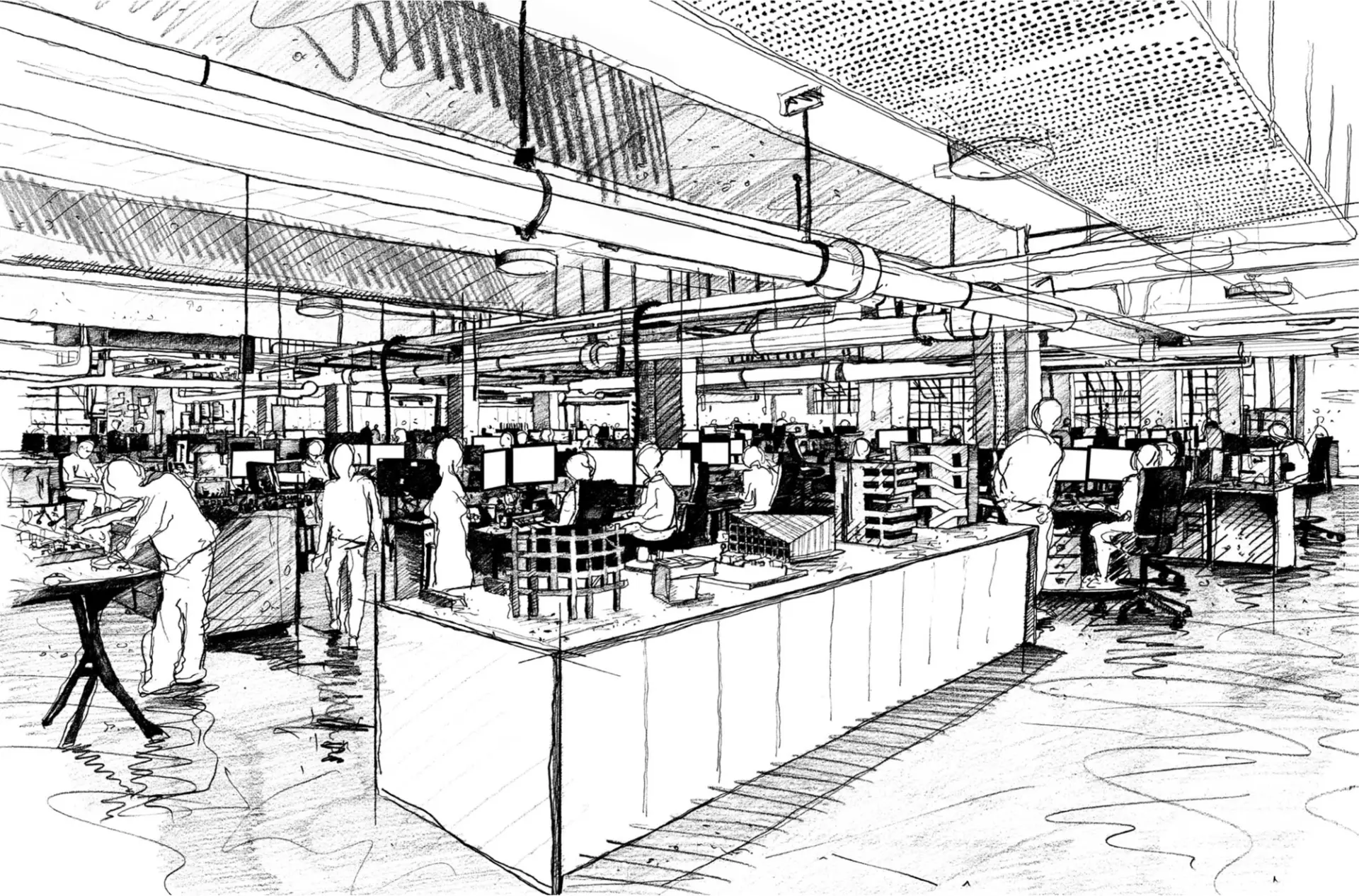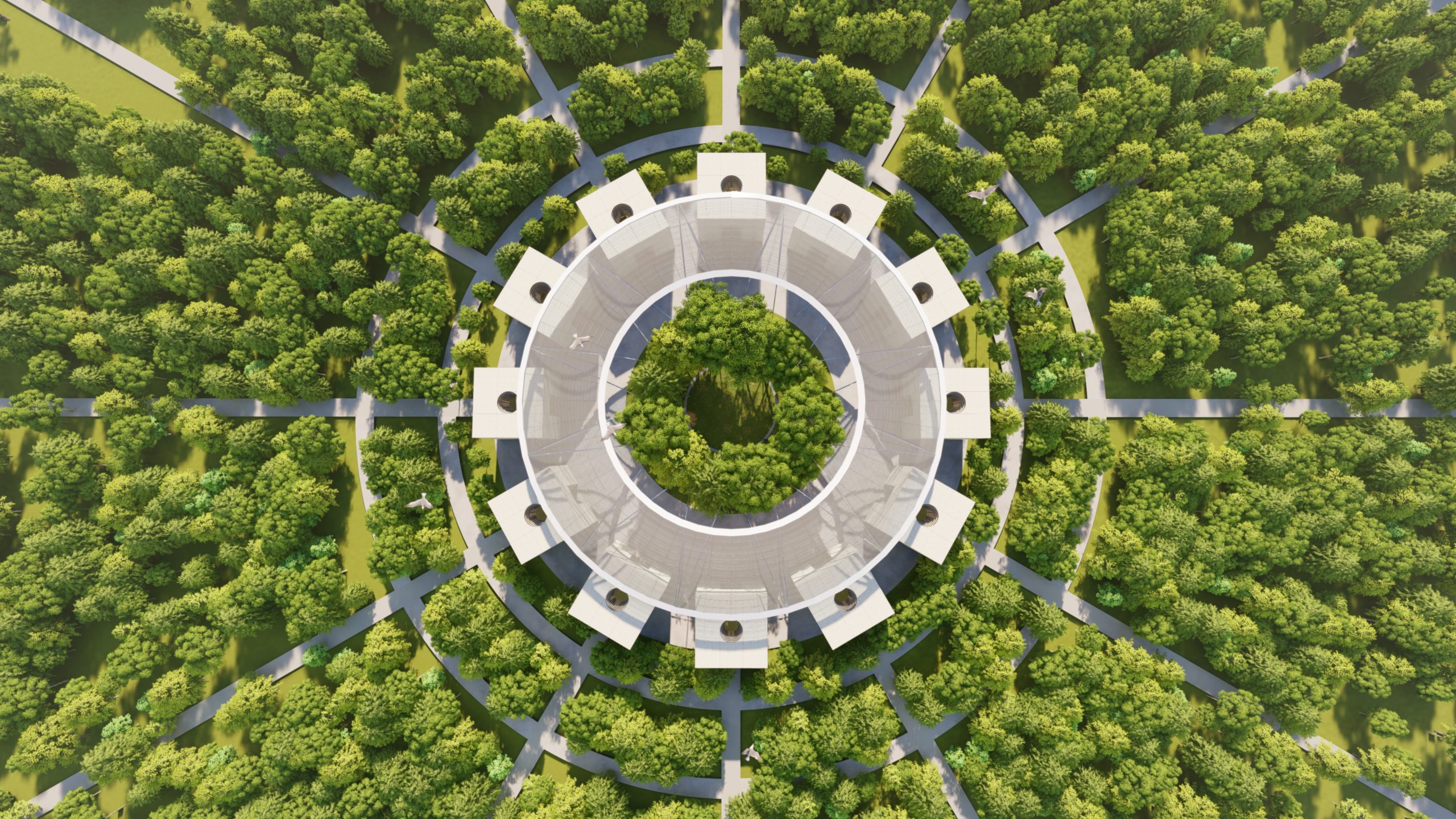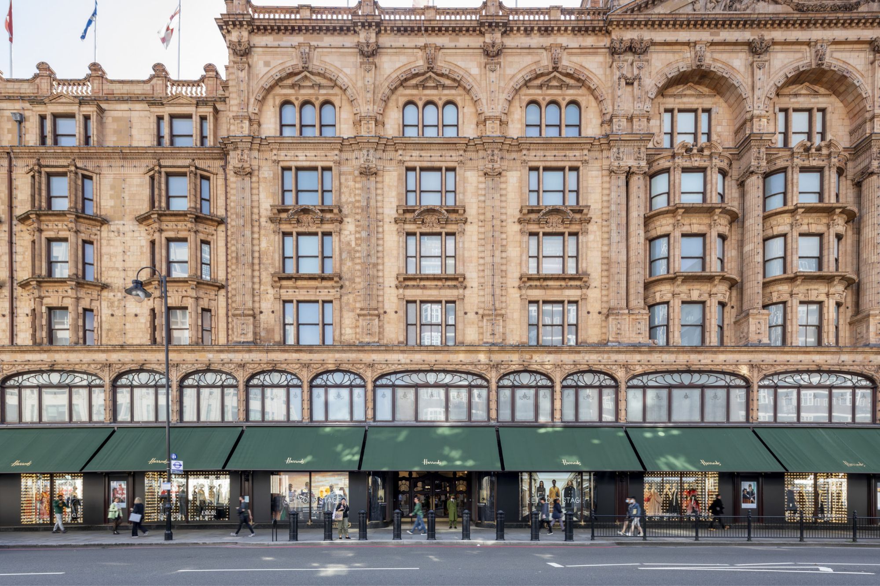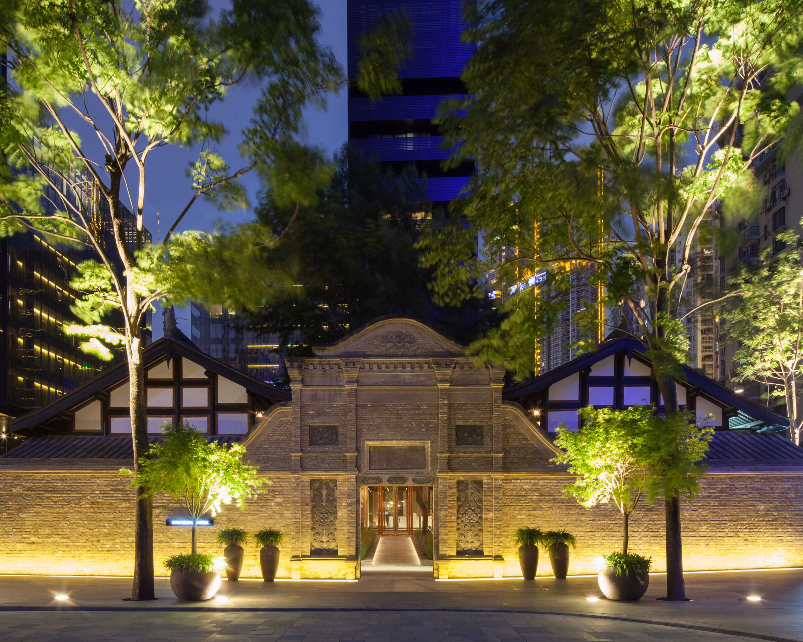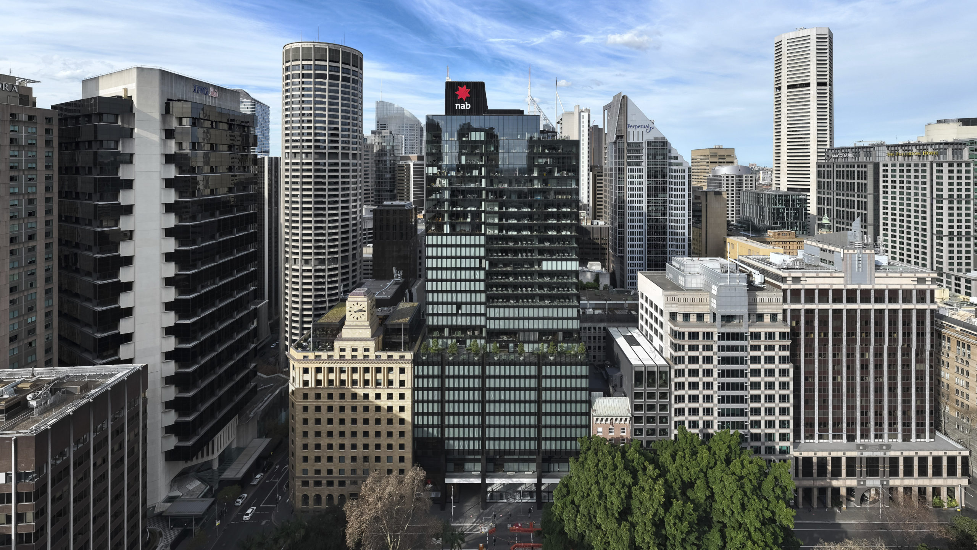
In the top-lit stairwell we retained the original terrazzo-finish stair from the lower ground to level 3, after which it becomes folded metal stairs with a timber tread. Outdoors, residents have access to a shared courtyard terrace, and penthouses enjoy private terraces.
The new workplace, on the ground and lower ground floors, is now home to engineering firm Elliott Wood and its new co-working space, The Building Society. The open-plan areas benefit from greater daylight, visual connections and air circulation, thanks to larger windows, removed upstands, and a pulled-back ground-floor slab that has created internal lightwells along Whitfield Street and the corner of Chitty Street. We also maximised floor-to-ceiling heights by exposing the services. The industrial aesthetic continues here, evident in the exposed concrete, the structure and services, the monochrome palette, and new bespoke items like caged linear lighting.






Article extracted from Make Annual 16.





