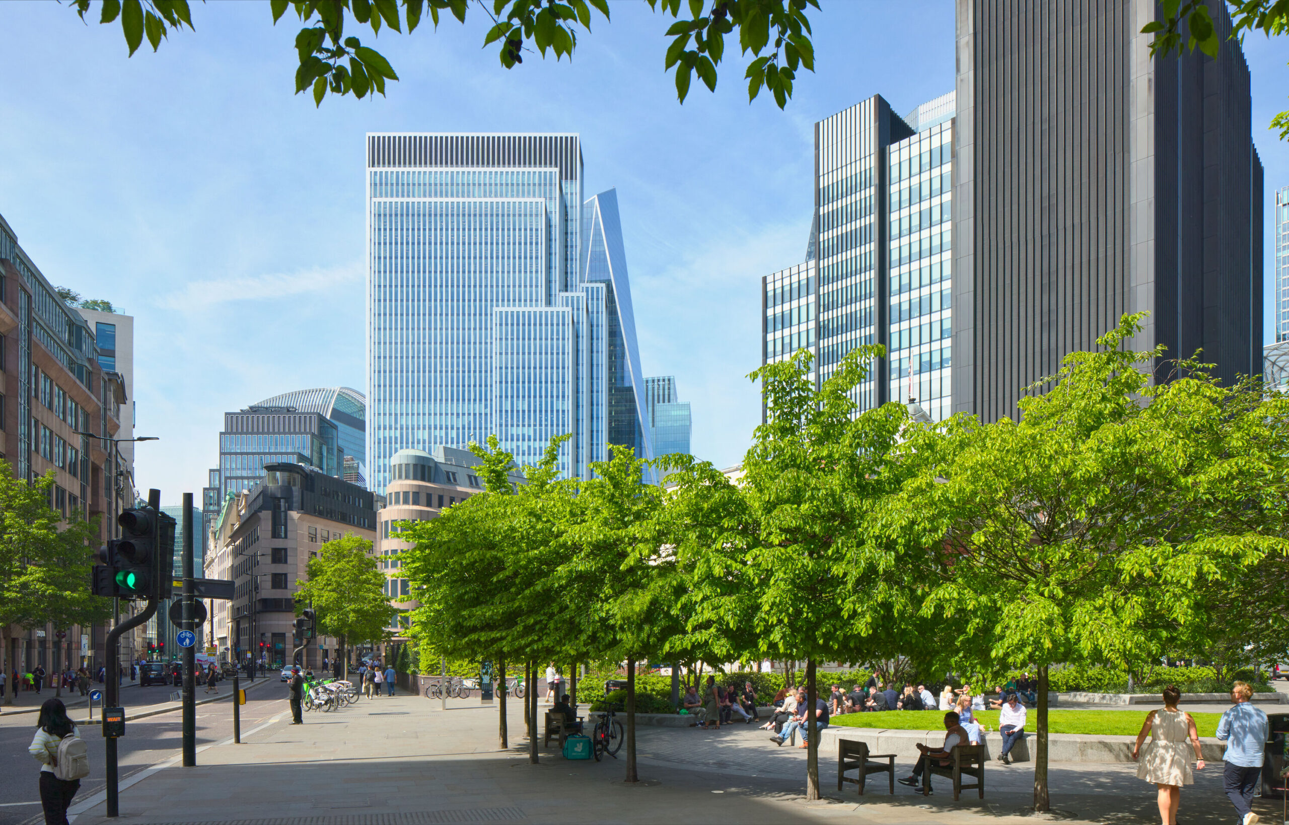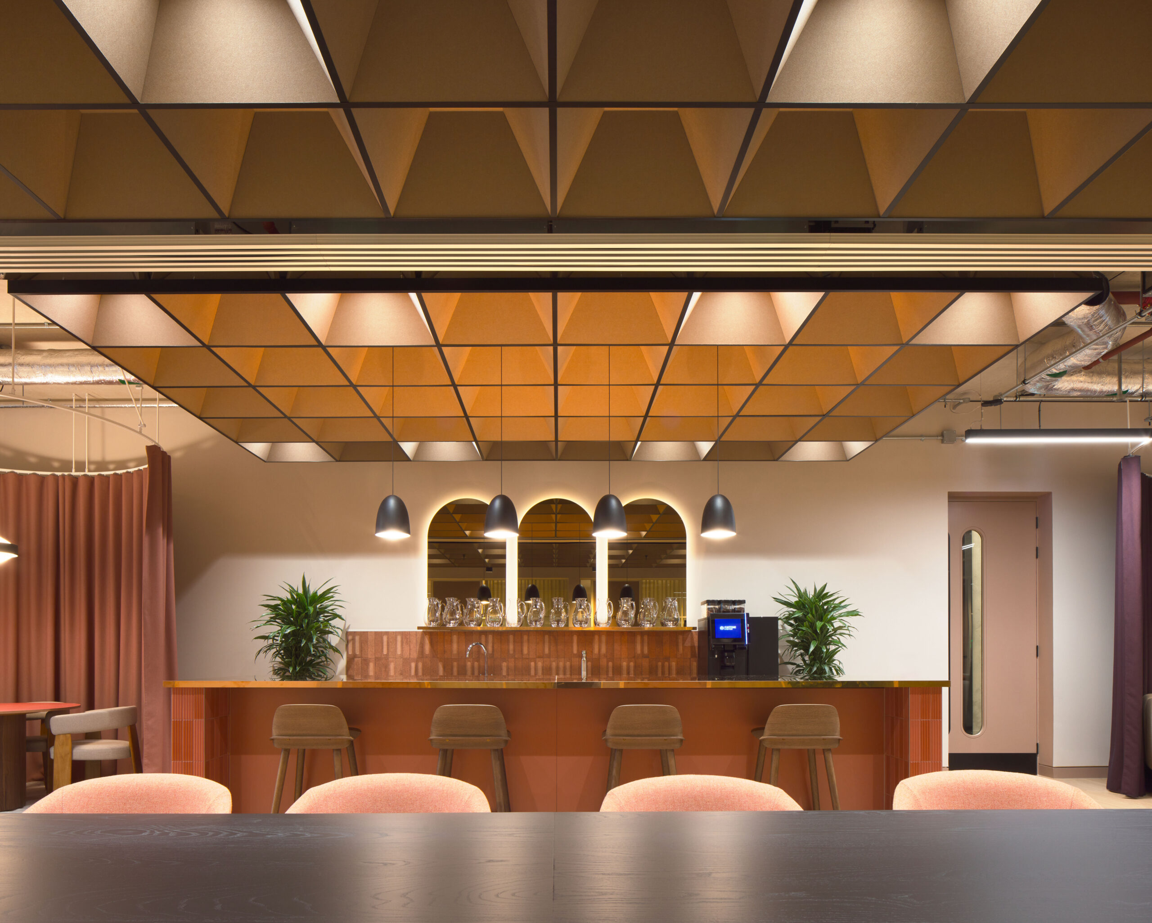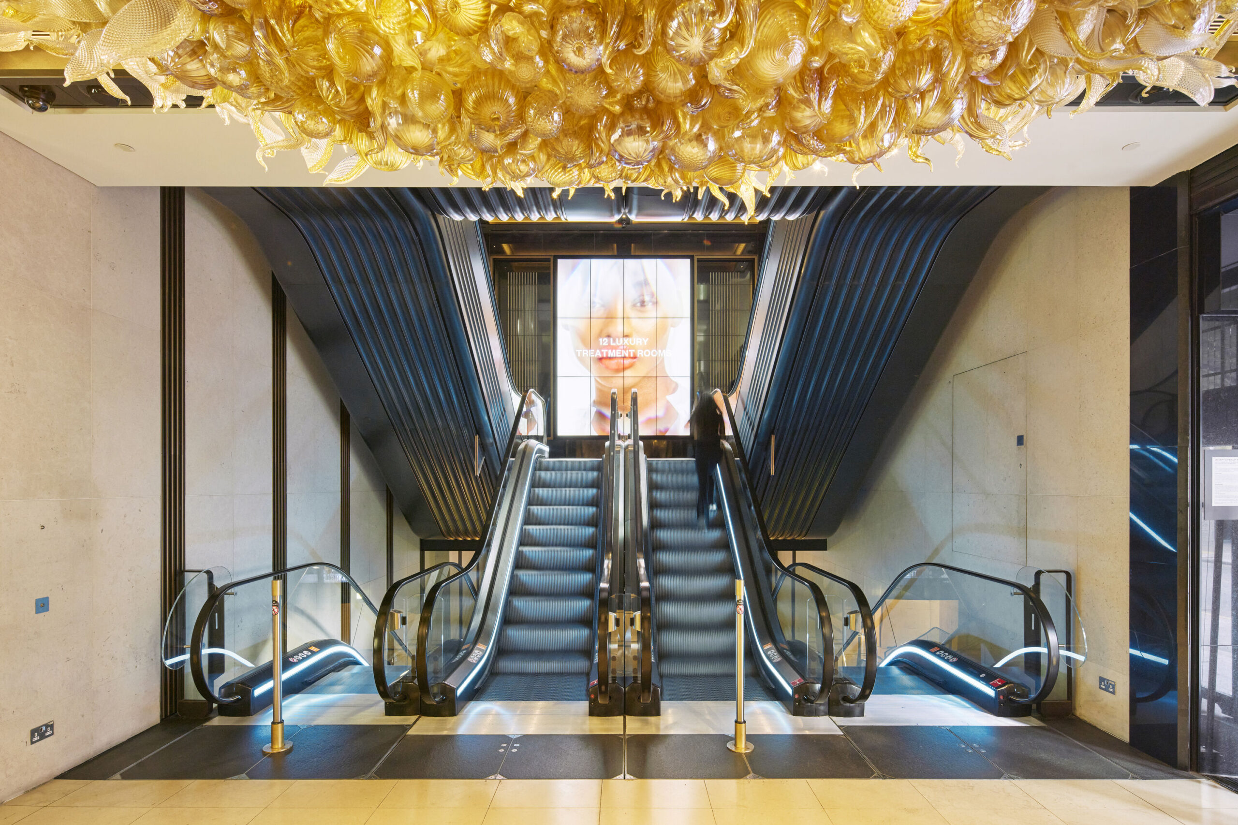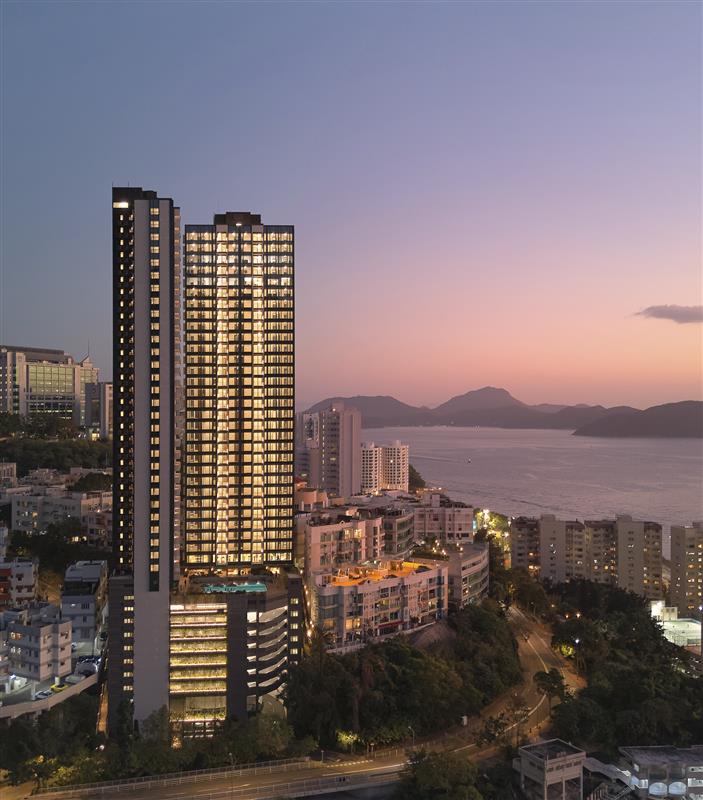
Located in the Chatswood CBD expansion area, 44–52 Anderson Street will provide new retail and commercial opportunities at the ground and first floors, while the dual-tower development will deliver over 110 apartments ranging from 1 to 4 bedrooms, suitable for families.
At 90m tall, the two towers are defined and united by a central green spine of communal gardens located on every third floor up to the rooftop terrace. Our vision for these gardens is to create micro-communities within the overall tower, fostering a sense of belonging and connection to the outdoors in a post-COVID world. In addition to the abundant green spaces, we’ve also included amenities with a focus on wellbeing, including an infinity pool, gym, sauna, cinema and barbecue area, plus a rooftop garden and dining terrace. We have been working closely with our landscape partners Lat 27 to realise this.


Central to the design is a ground floor link that encourages movement through the site to an existing pedestrian laneway. This thoroughfare, combined with new retail offerings, will help activate the site and create a new public community space. There is an opportunity here to commission local and First Nations artists to create artworks for the public spaces and walkways.
With its integrated green spaces and considered design, the project is aiming to become a leading sustainable low-carbon development.

Simon Lincoln, Asia Pacific Director says, “We are proud to have won this project through the Design Excellence competitive process. The aspiration and focus on great design has been clear from the start from all parties involved.”
Jacob Alsop, project lead at Make, says, “This project will bring much-needed new homes to a growing area, while catering to the needs and wants of Sydney residents in the post-COVID era. We’ve designed the building to have abundant natural light, shared and private outdoor spaces, communal areas for connection with the surrounding community, and design features that ensure privacy for residents.”
A planning application will be submitted later this year.


































