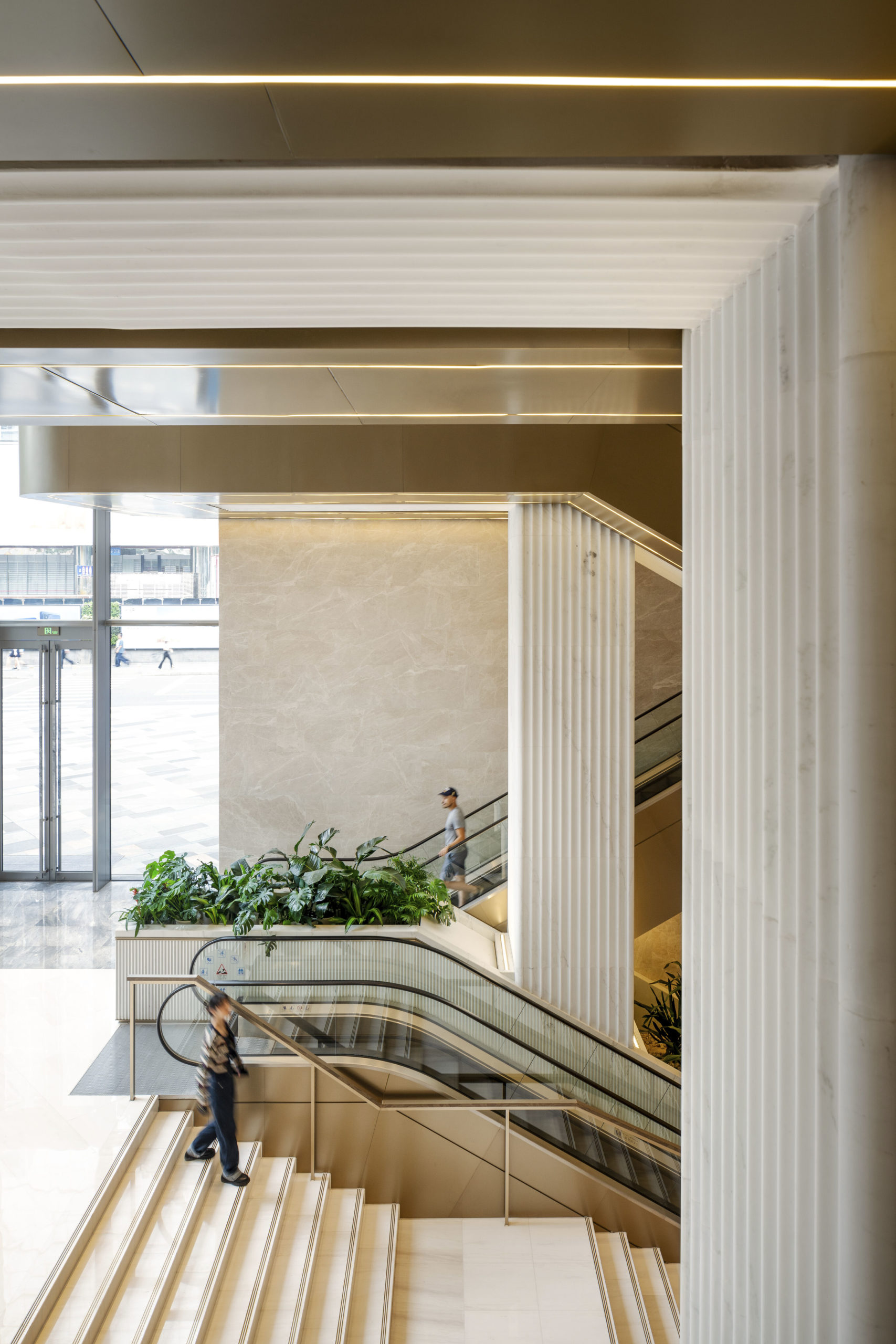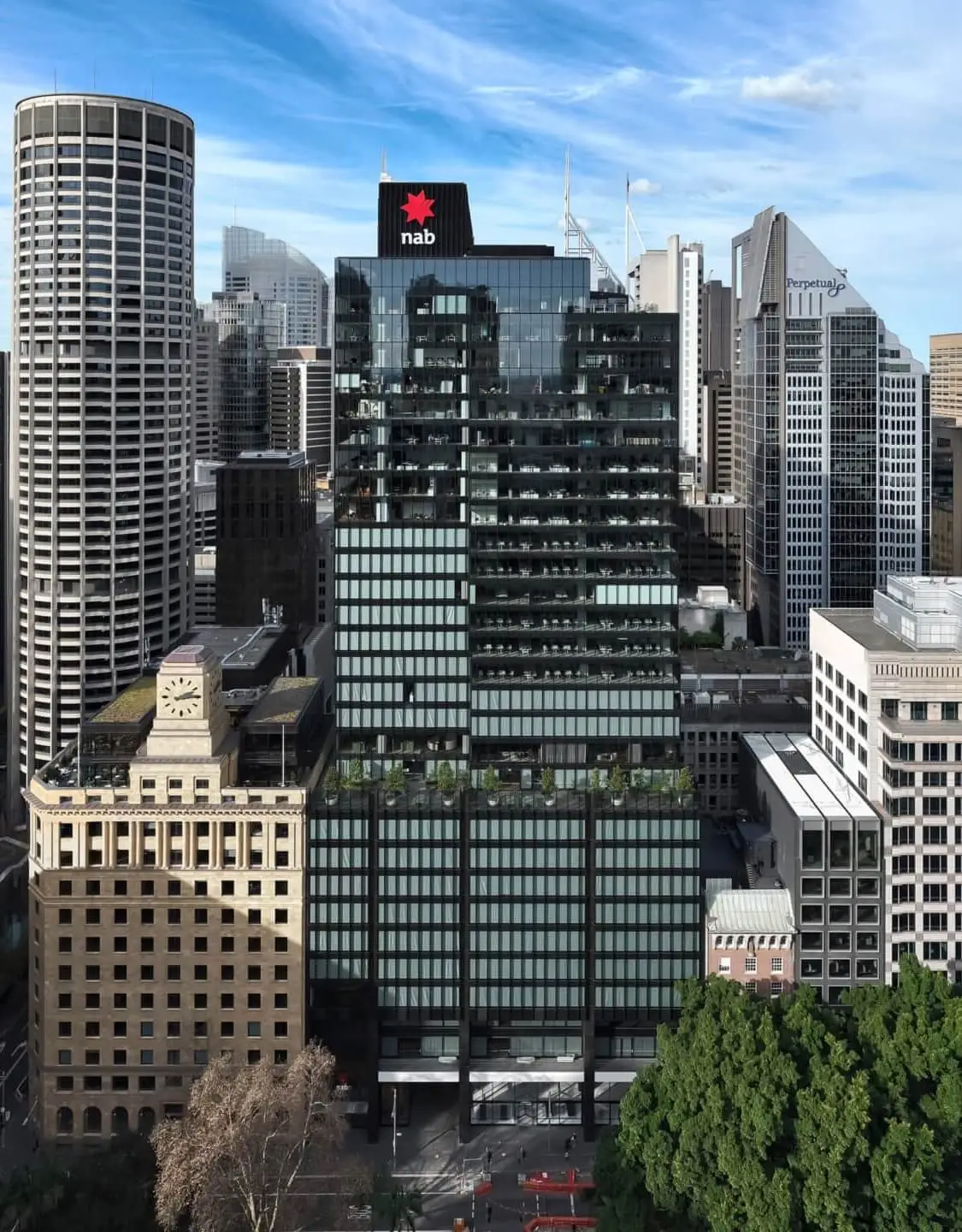
Levels 30 and 31 have been redesigned around the concept of a village, looking to integrate community, connectivity and relationships at the heart of the workplace.
Two feature spaces bookend the rectangular plan. A sophisticated and serene client-focused reception is located on level 30 at the southern end of the plan, while an employee-focused, lounge-style ‘conservatory’ spans levels 30 and 31 at the northern end, overlooking the Sino-Ocean Taikoo Li Chengdu retail development and The Temple House, the latter also designed by Make.

The reception area features a sculptural polished stainless-steel reception desk with a mirror finish and a curated artwork display, making it an inviting space to wait and pause. The conservatory mimics this with a reflective stainless-steel spiral staircase to link the two floors, a café with a range of seating, a communal long table and plentiful planting interspersed throughout. The area is designed to be flexible so this ostensibly ‘back-of-house’ area could also be used to host events and functions.
Between these two feature areas are the functional areas of the offices, such as private and open-plan workspaces; modern, high-tech meeting and training rooms; breakout areas and amenity areas including a baby care room; a café; a brainstorm room; and a gym. All are connected by a central glazed spine with integrated timber display cases for artwork and awards. The breakout spaces create ‘pause’ moments within the long floorplates and are accentuated by open black ceilings with feature lighting. The flexible furniture within encourages a variety of uses such as group and personal meetings or wider employee gatherings.


Planting is used throughout to link the spaces, to improve wellbeing, and to help divide areas. These areas are further demarcated by the flooring, with a grey terrazzo to client-focused areas and carpet to the open and private workspaces, and each department is differentiated by a different grey tone or texture. This provides each space with its own unique identity, emphasising the village concept.
Make Architects project lead Jana Rock said: “We’re so delighted with the new interior for Sino-Ocean Taikoo Li Chengdu. It was driven by the key themes of warmth and simplicity, and by looking to embody the client’s principles as a modern international company. We’ve fulfilled their aspiration for a workplace that will inspire, placing biophilic design and art front and centre and using calming white and grey tones enhanced by layered textures and materials. It was great to design something that was driven by collaboration and which all employees voted on and will be really excited to work in.”































