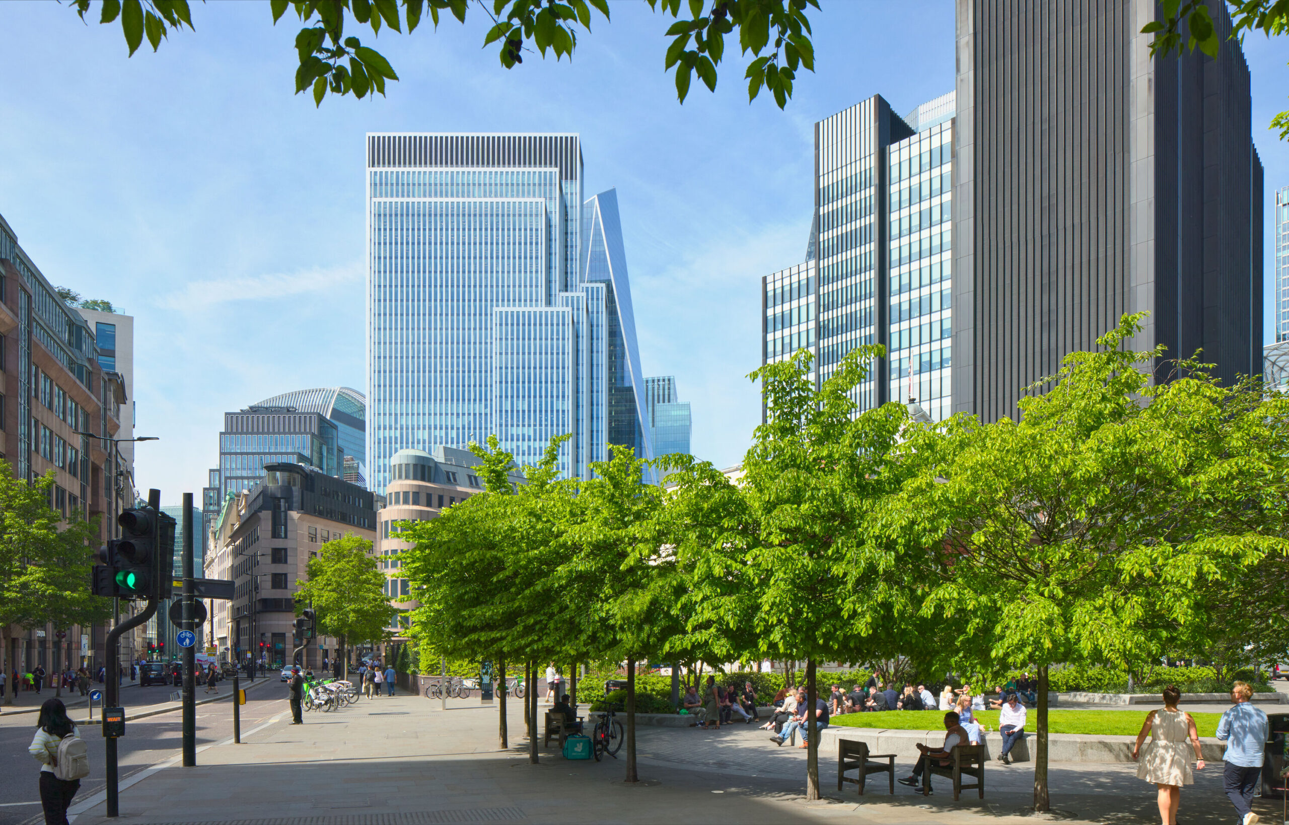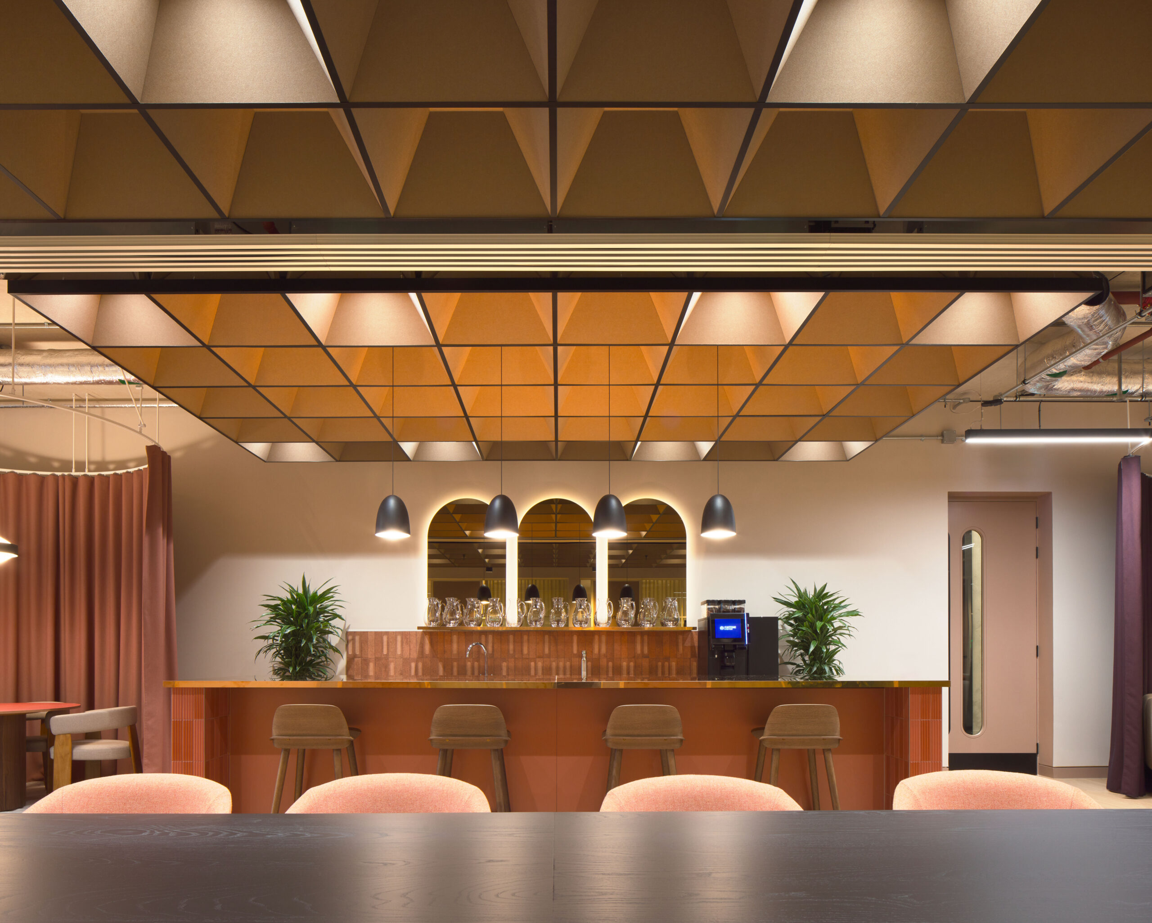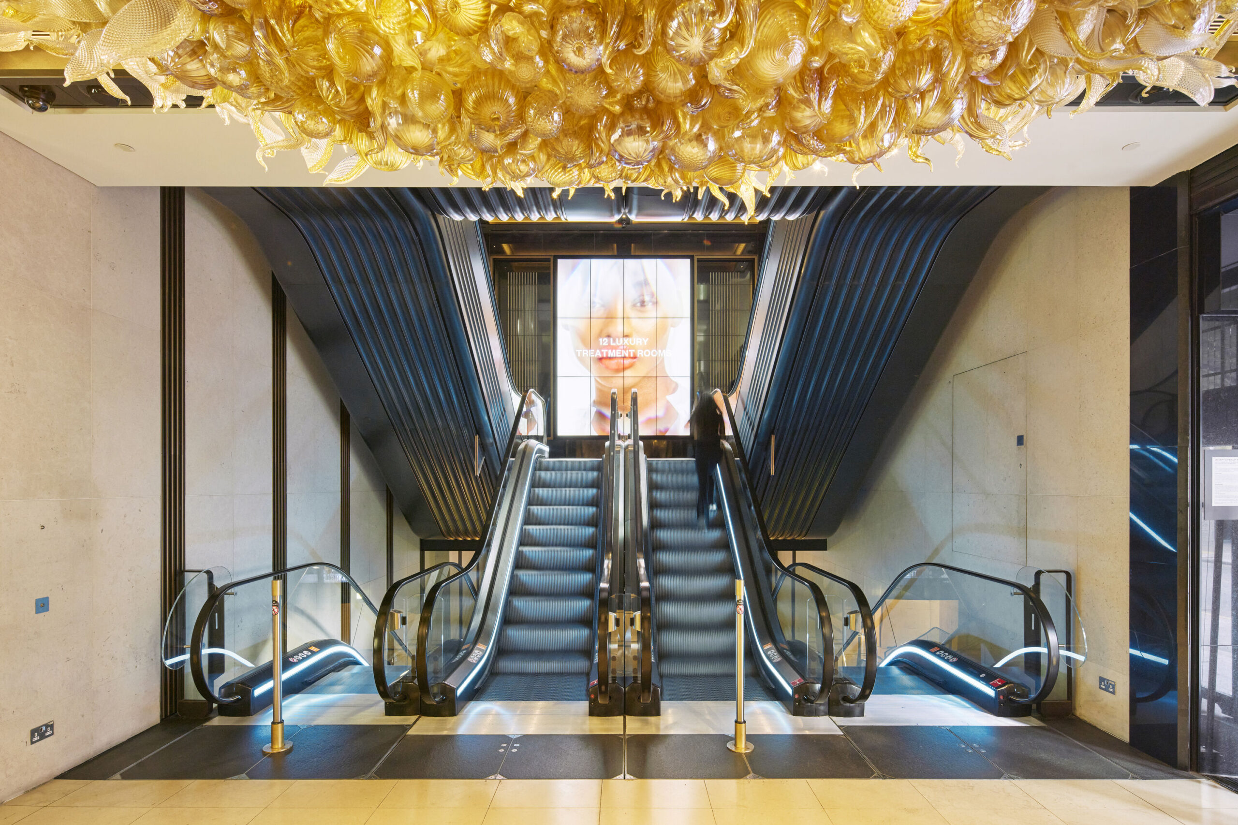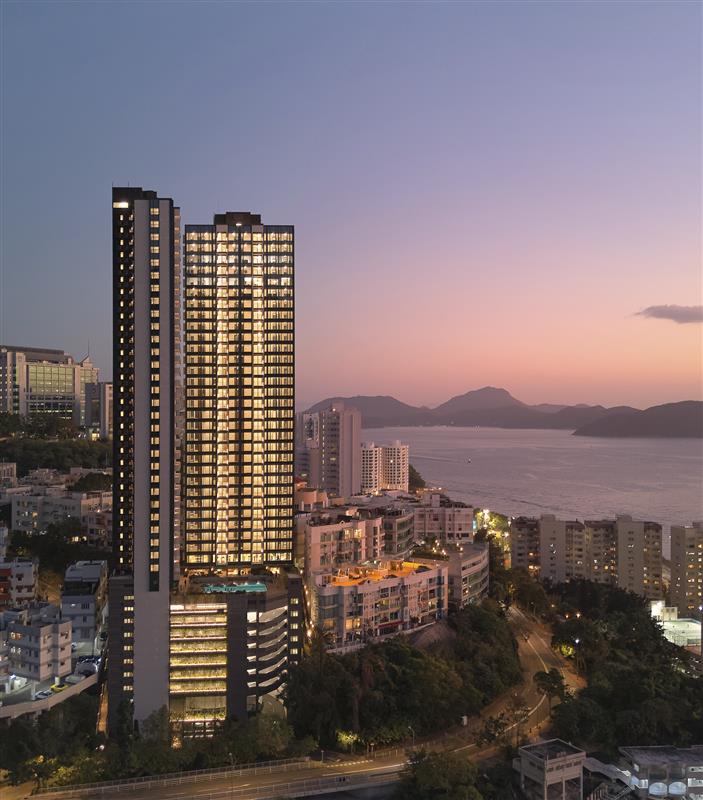
The former bank was built between 1931 and 1933 as part of a wave of development that replaced the factories and houses that had sprung up around the central canal with a civic centre that included the Hall of Memory and Baskerville House. It has been predominantly empty since 1998, save for the odd perfume advert shot in the magnificent basement vaults.
This area is currently undergoing a new transformation, triggered in part by the surrounding widespread development at Arena Central and Paradise and the relocation of the Library of Birmingham. The relandscaped Centenary Square will be at the heart of this civic quarter with the Symphony Hall, the REP, Baskerville House, and the Library all opening out on to it and The Exchange on the opposite side.

The University intends to restore and redevelop the bank to bring it back to its former glory and create a city centre location to engage with the wider community and stakeholders. The building will be adapted to accommodate a range of uses, from a café and events space on the ground floor to collaborative, interactive working spaces and meeting rooms.
The formal stone and bronze entrance from Broad Street will be restored to provide a strong civic presence facing onto Centenary Square, which itself is undergoing a redesign, while a new rear glazed entrance is being created as part of the wider Arena Central scheme, facing onto a new public square known as Bank Court. Both will lead visitors through to the ground floor Banking Hall space, which will be the public-facing area for the University.
The new rear entrance will allow for new circulation cores that simplify the internal spaces and draw in natural light. Similarly, the central rooflight will be raised and moved to accommodate a new atrium and the University’s diverse requirements.

Alice Cadogan, project architect at Make, said: “This is such an important heritage building for Birmingham, in good company with the REP, the Library of Birmingham, Alpha Tower and Baskerville House. We undertook lengthy consultation with stakeholders, including Historic England, to ensure our proposals met with their approval while retaining the core identity of Howitt’s original building. It has been empty for such a long time, and we are excited to bring it back into use, especially with the wider development of the area from the Midland Metro Extension to Centenary Square to Arena Central. This part of town will be transformed.”
University of Birmingham Vice-Chancellor Professor Sir David Eastwood said: “This development is an opportunity to redefine the University of Birmingham’s civic role for the 21st Century, bringing our leading edge research into the heart of the city. We are looking forward to breathing new life into this remarkable building and opening it up to the public, leading researchers, entrepreneurs and many more. Once realised, our intention is that this development will be a catalyst for influence and impact, setting the standard for a modern civic university.”
Make has designed the masterplan and current buildings on the wider Arena Central development, which has replaced the former ATV studios site, but this is the practice’s first project for the University of Birmingham.
Work is expected to start in early 2019 in order for The Exchange to open in Winter 2020. The University of Birmingham’s main campus is located two miles west of the city centre, in Edgbaston.






























