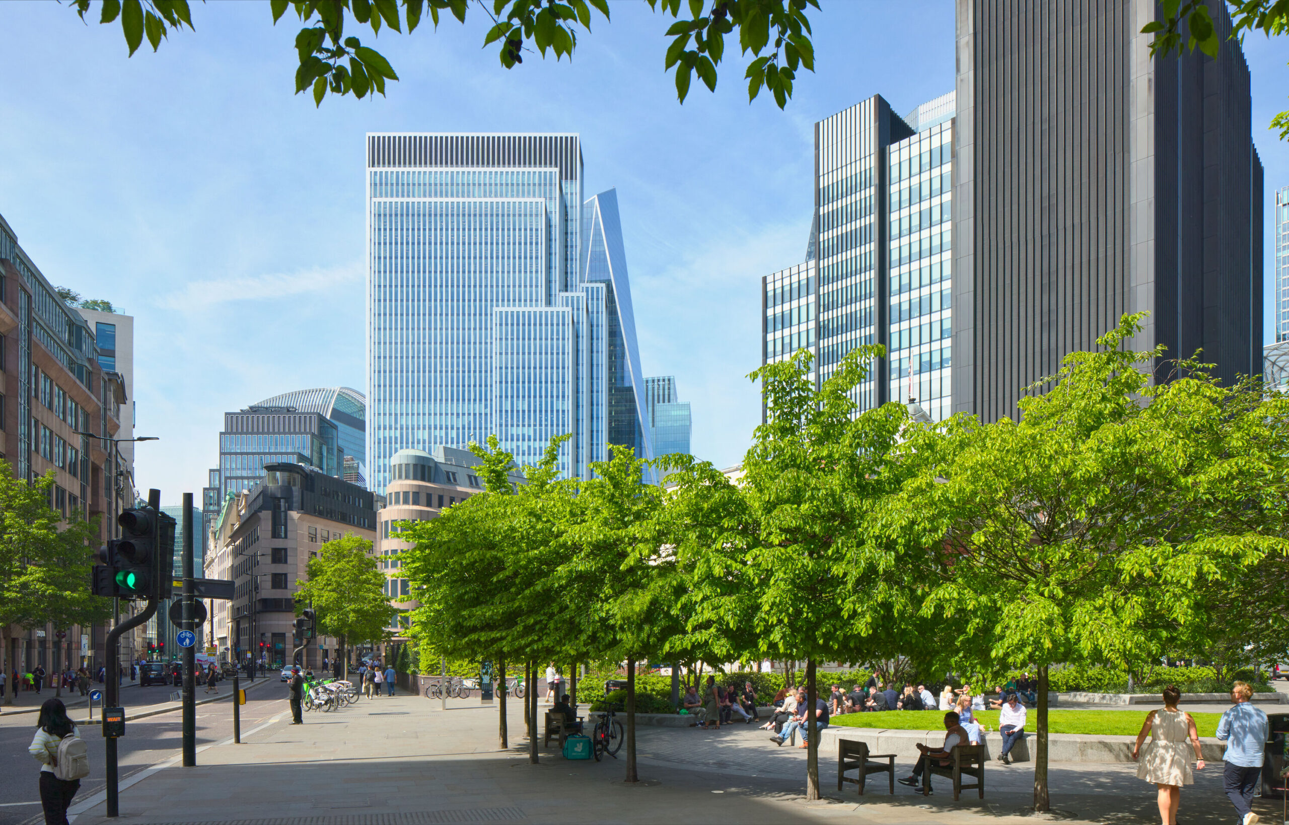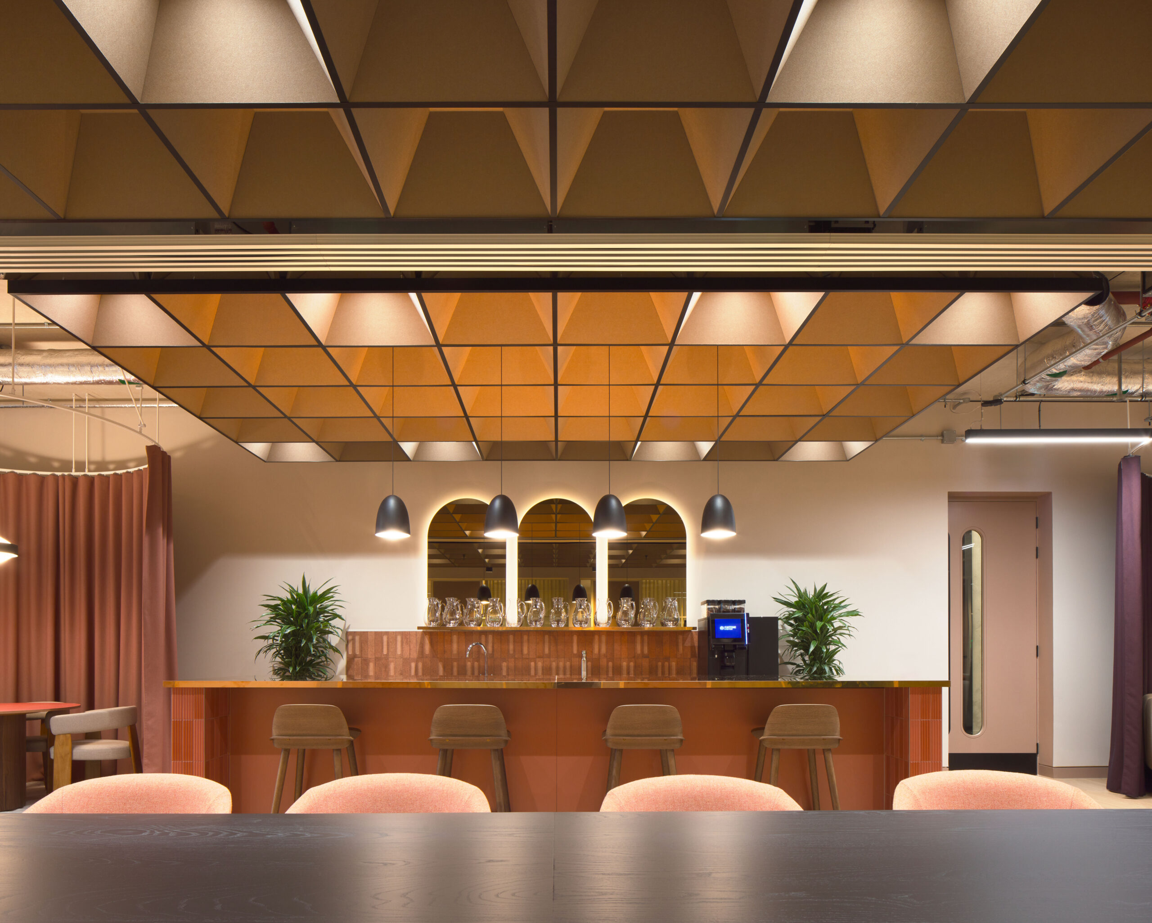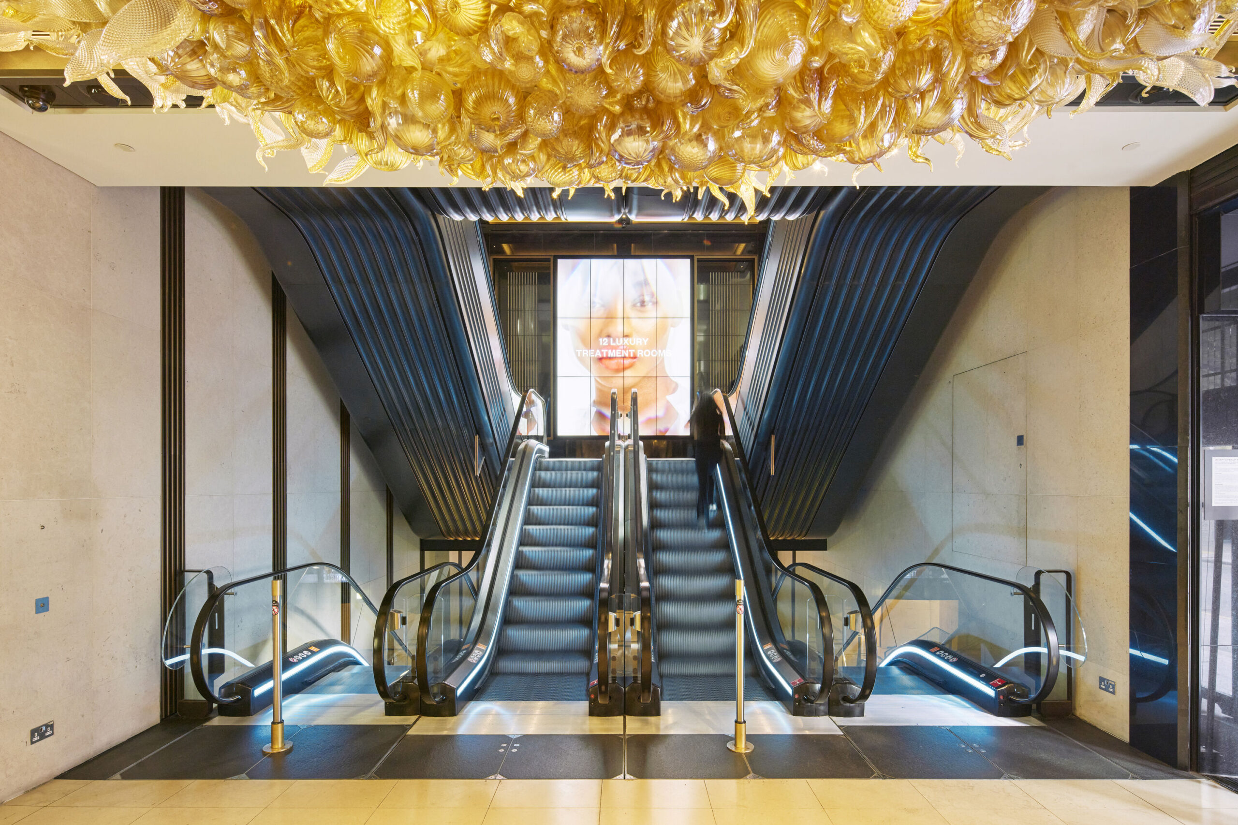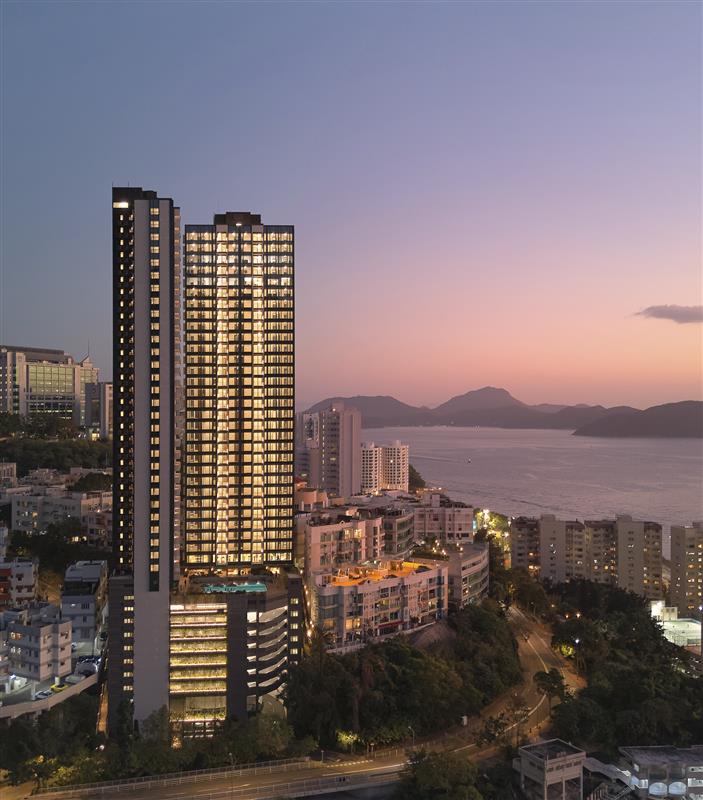
Make’s design draws on the town’s rich Art Deco heritage, with a curve to the main entrance and terracotta ceramic tiles that reference the beautiful base of Blackpool Tower. At the ground floor is a Health Assessment Centre to serve the community. New cycle and pedestrian routes ensure the building is accessible from nearby landmarks as well as Blackpool North train station and the new tram interchange, reinstating King Street as a main city desire line. Along with walkways and cycle stands, the new public realm includes hard and soft landscaping, with special ‘rain gardens’ designed to manage surface run-off.
Make has designed the building to BREEAM ‘Excellent’ standards and to achieve an EPC ‘A’ rating, with a focus on energy efficiency. Early-stage whole life and upfront embodied carbon assessments have reduced the project’s upfront embodied carbon intensity, while high levels of insulation, demand-driven ventilation, and low-carbon heating and cooling help shrink its overall carbon footprint. Make took a fabric-first facade approach, working with specialists to optimise buildability and deliver high U-value and air infiltration performance. As a result, the workspace has achieved an upfront embodied carbon density of 630 kgCO2e/m² compared with 1,100kgCO2e/m² for a typical office development.


The design incorporates a range of features to promote occupant wellbeing and wellness. These include open-plan working areas, meeting rooms, quiet zones, and other flexible workplace settings, all with high levels of natural daylight and generous, airy ceiling heights throughout to aid collaboration and productivity. The project has generated a significant level of social value, providing over 350 weeks of training, creating nearly 300 week-long work placements, and facilitating over 50 employment opportunities for people not in education, employment or training. An on-site construction skills centre helped 16 young people from Blackpool who had left school to complete qualifications and find work experience in trades such as bricklaying and plastering. Twelve of the young people impressed so much on site that they found permanent work with sub-contractors.
The completion of King Street continues to drive Blackpool’s renaissance, ensuring people from all walks of life benefit from the building’s construction, not just those who will use it on a regular basis.

Stuart Fraser, Project Architect at Make Architects, said: We’re proud to support Blackpool’s growth with a high-quality workplace that achieves strong sustainability credentials in design as well as construction and performance. With its connective public realm and community-focused amenity, the project has reinstated King Street as a key pedestrian route, making it a real asset for both the UK Civil Service and local residents.”
Alan McBride, Technical Director at Muse, commented: “Completing the third phase of Talbot Gateway’s regeneration signifies a pivotal milestone on our journey with long-standing partners, Blackpool Council, to revitalise this iconic seaside destination and create opportunities for local people. By bringing over 3,000 employees into the heart of Blackpool, this highly sustainable workspace will stimulate economic growth, and dovetails with Blackpool Council’s aim to future-proof the town for generations. With further phases still to come too, our and the Council’s ambition to build a bolder and brighter future for Blackpool is being realised.”


Cllr Lynn Williams, Leader of Blackpool Council, added: “This is one of the most impressive builds in Blackpool in decades. It shows our ambitions to make Blackpool better for everybody who lives and works here and how we are transforming the area around the train station into a real central business district. Local people have found work and training on the construction, while the boost of bringing 3,000 new workers into the town centre should be felt by many businesses. The new landscaped space next to the building is a lovely green oasis for the town centre and anybody living or working here.”



























