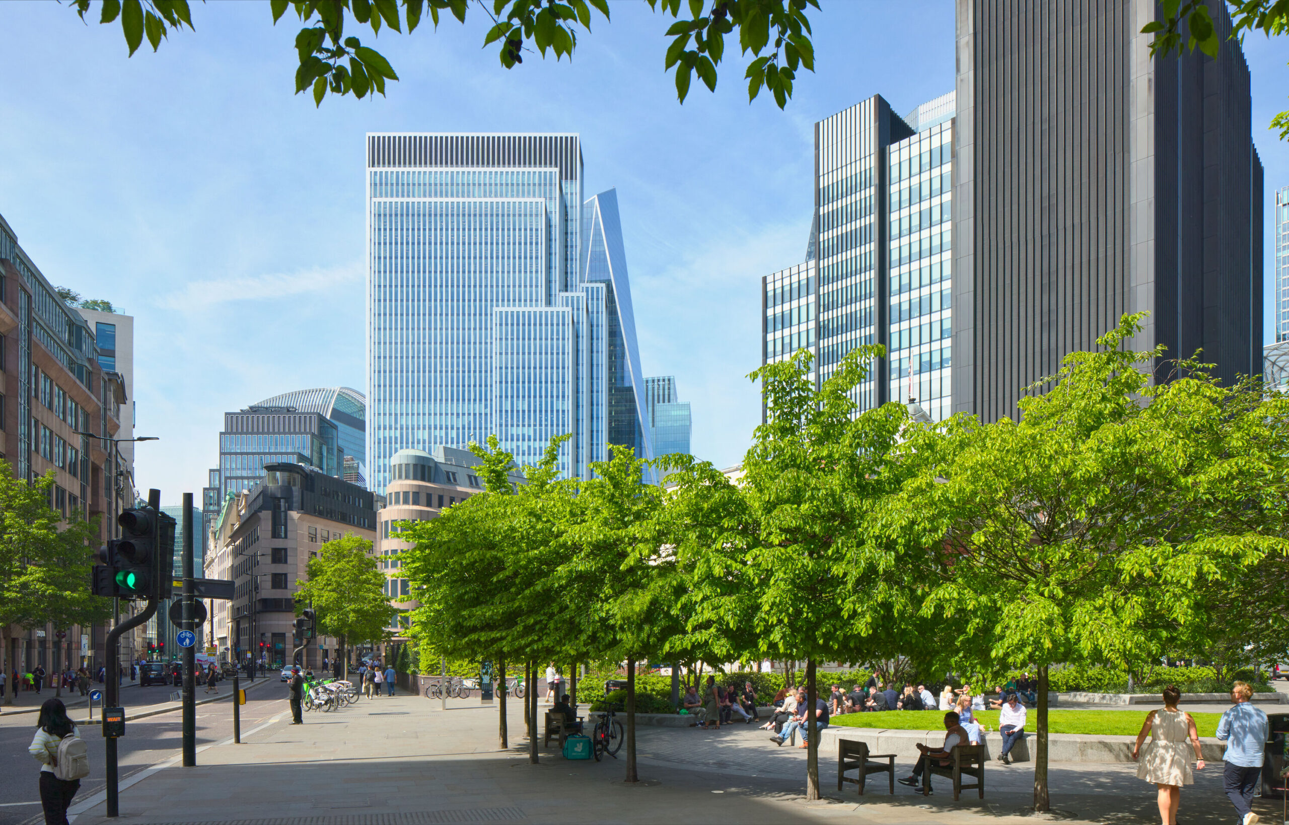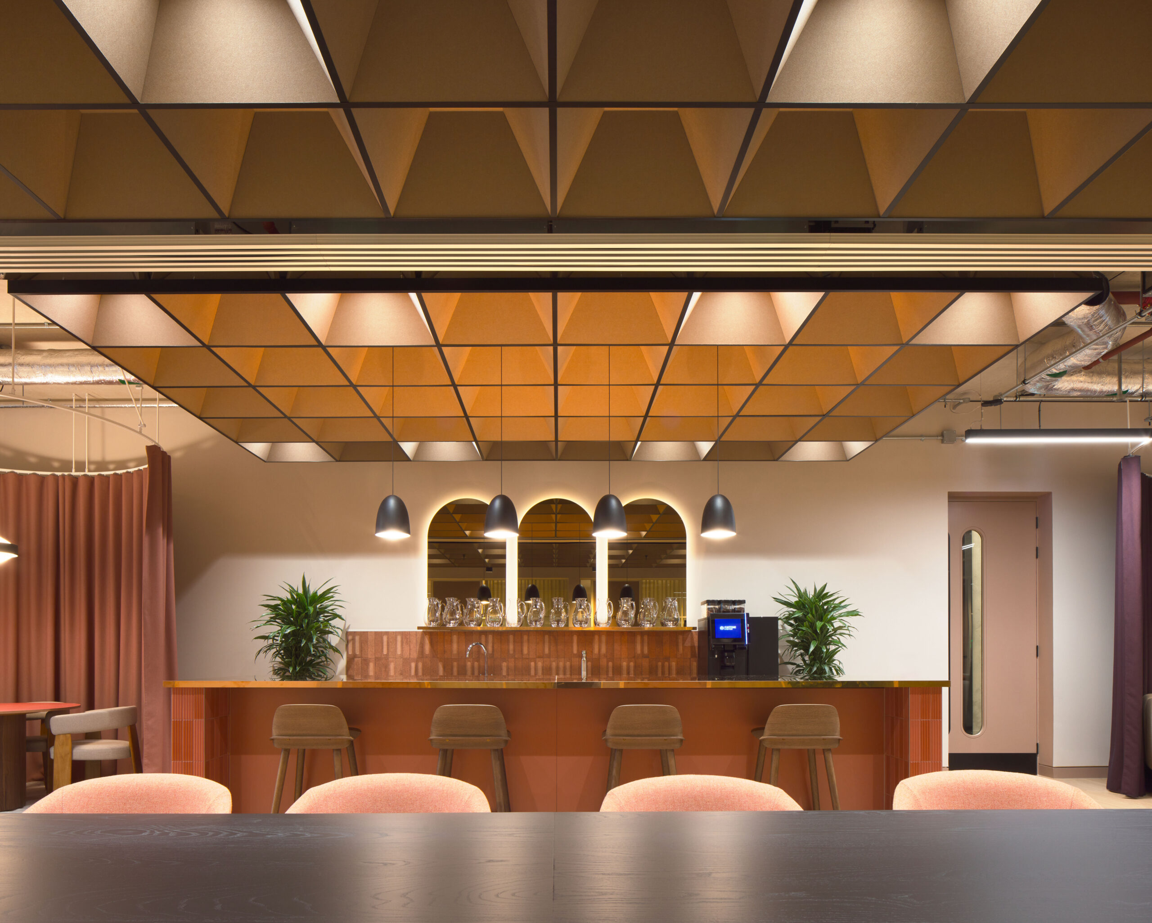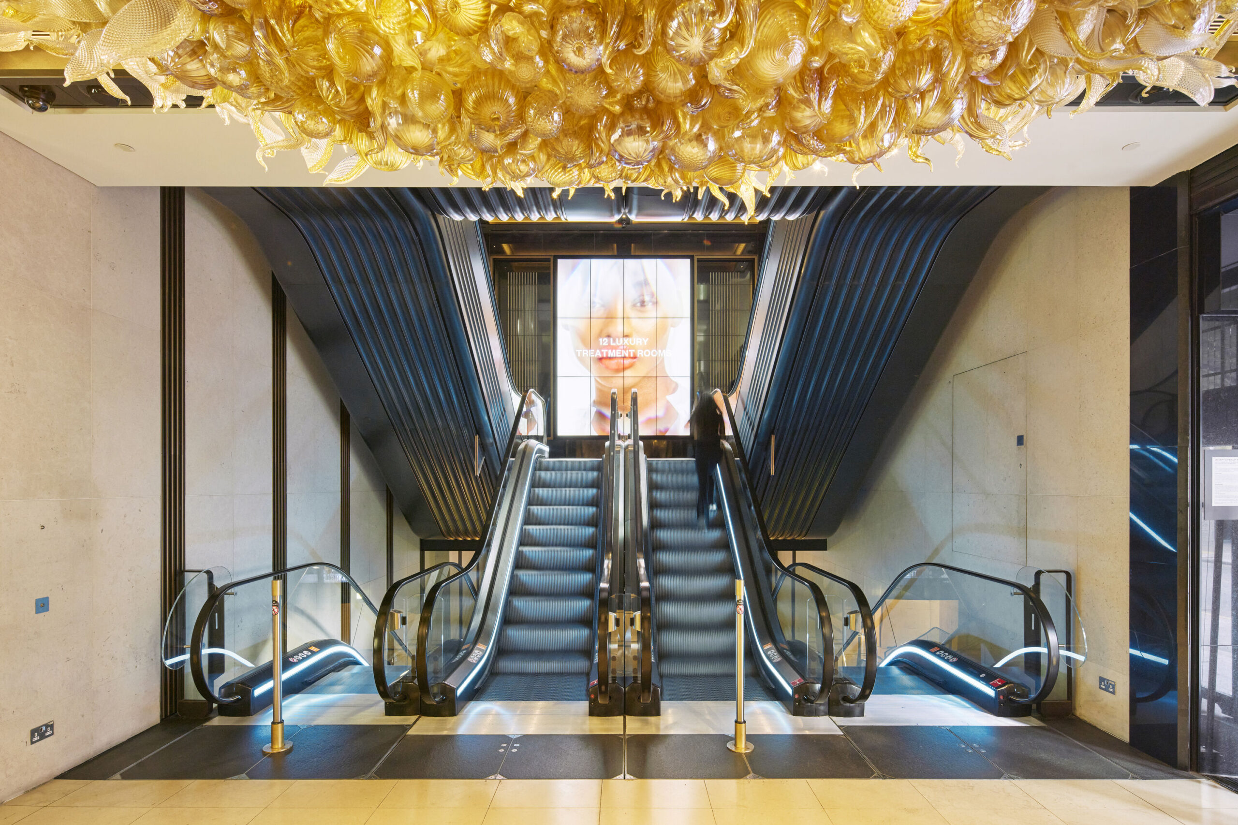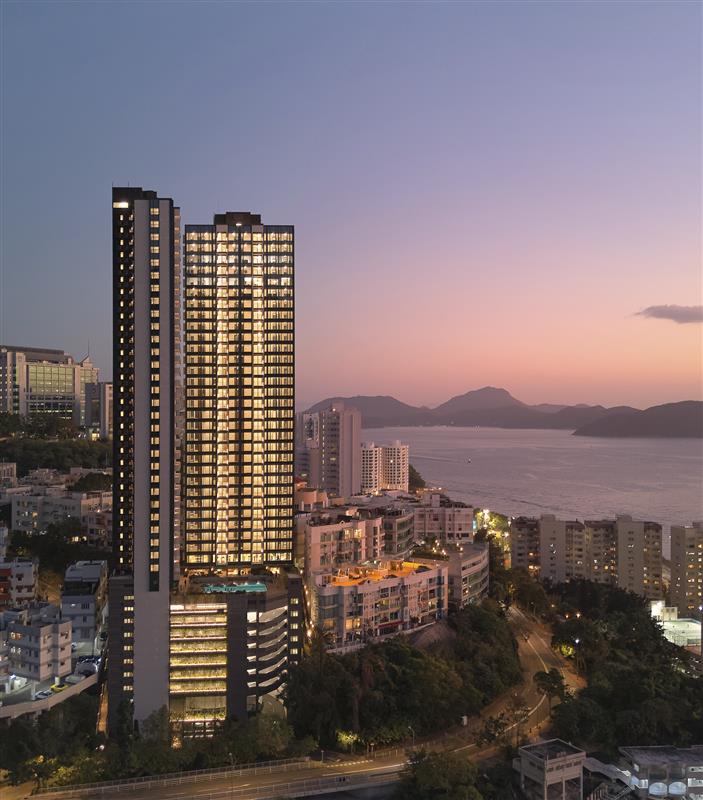
The tower is defined by glazed, curved, undulating facades and we’ve married this sinuous design language with the client’s brand ethos, that celebrates people and nature, in our interior concept.
The commercial reception showcases a centrepiece lighting, inspired by the aurora, made from thousands of shimmering glass pearls, that are suspended on rods of different lengths. Light bounces through and between the pearls forming a three-dimensional wave across the ceiling, that nods to the architecture of the tower and creates a landscape effect. The lighting feature changes appearance based on the time of day, weather and season.

The connection to nature carries through with planted curved seating at the corners of the lobby that is integrated with planters and a channelled water feature. In the centre of the lobby a rustic, tactile timber clad core is the primary focus. Whilst bronze-clad columns pick up on the external detailing.

To connect the office levels, this design language of timber with brass detailing flows up the core of the building, and repeats in each of the lift lobbies, with a darker timber used with the same bronze detailing along with the sinuous ceiling design, here expressed in perforated metal –similar to the northern lights pattern in the office level lift lobbies.

The design of the tower has led to stacked reducing floorplates, which, combined with the curved facade, has led to an internal plan geometry that is different for every floor. Our design provides a continuity to the office floors using the central core yet flexes with the changing plans. Each floorplate echoes the material choices, the connection to the central core and has a focus on the views across Tianjin.

At basement level, Make has designed the security room for the full tower, using triangular angles and a black and white theme, the room can be viewed by the public and has an entire wall of CCTV monitors as well as a series of desks in the centre of the room.

































