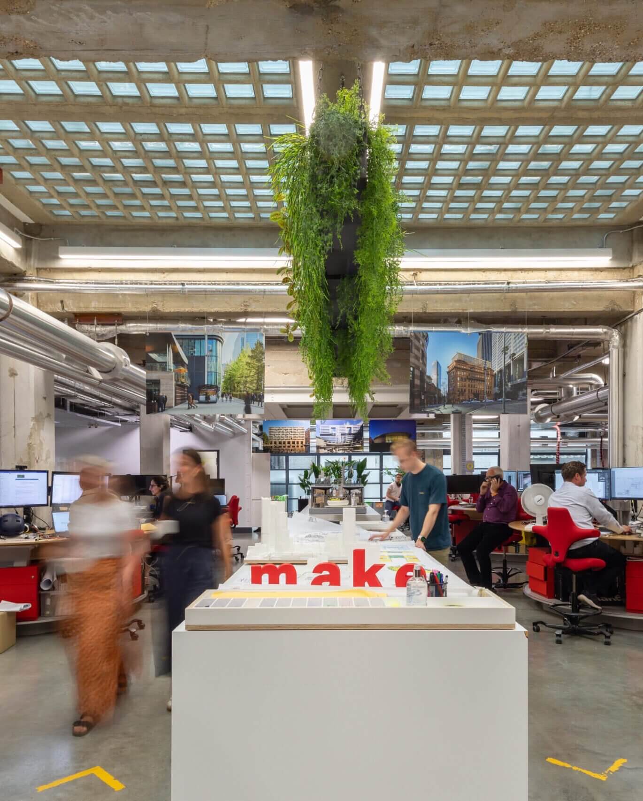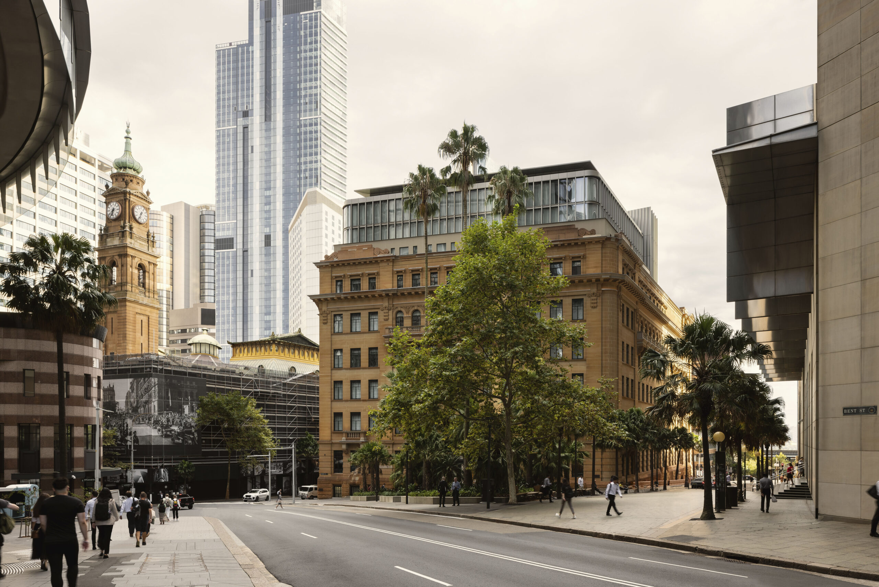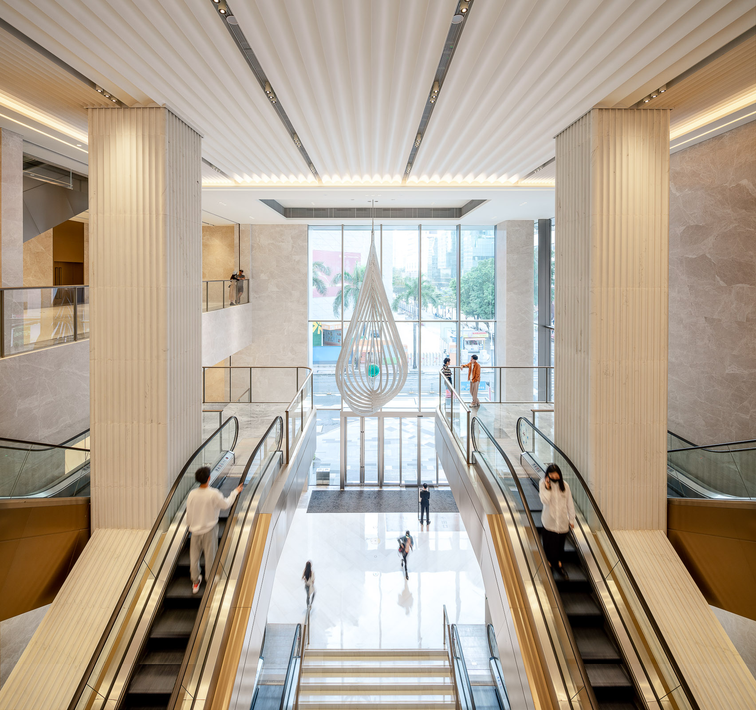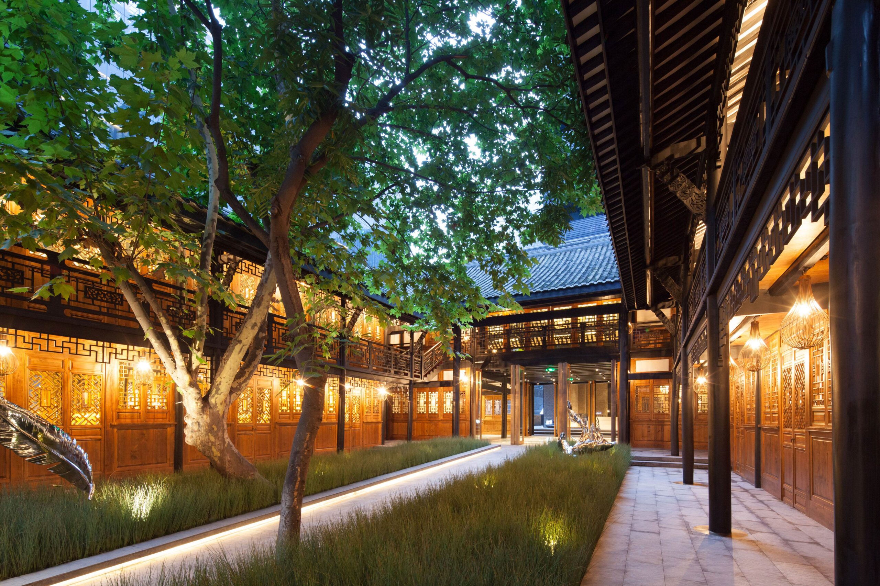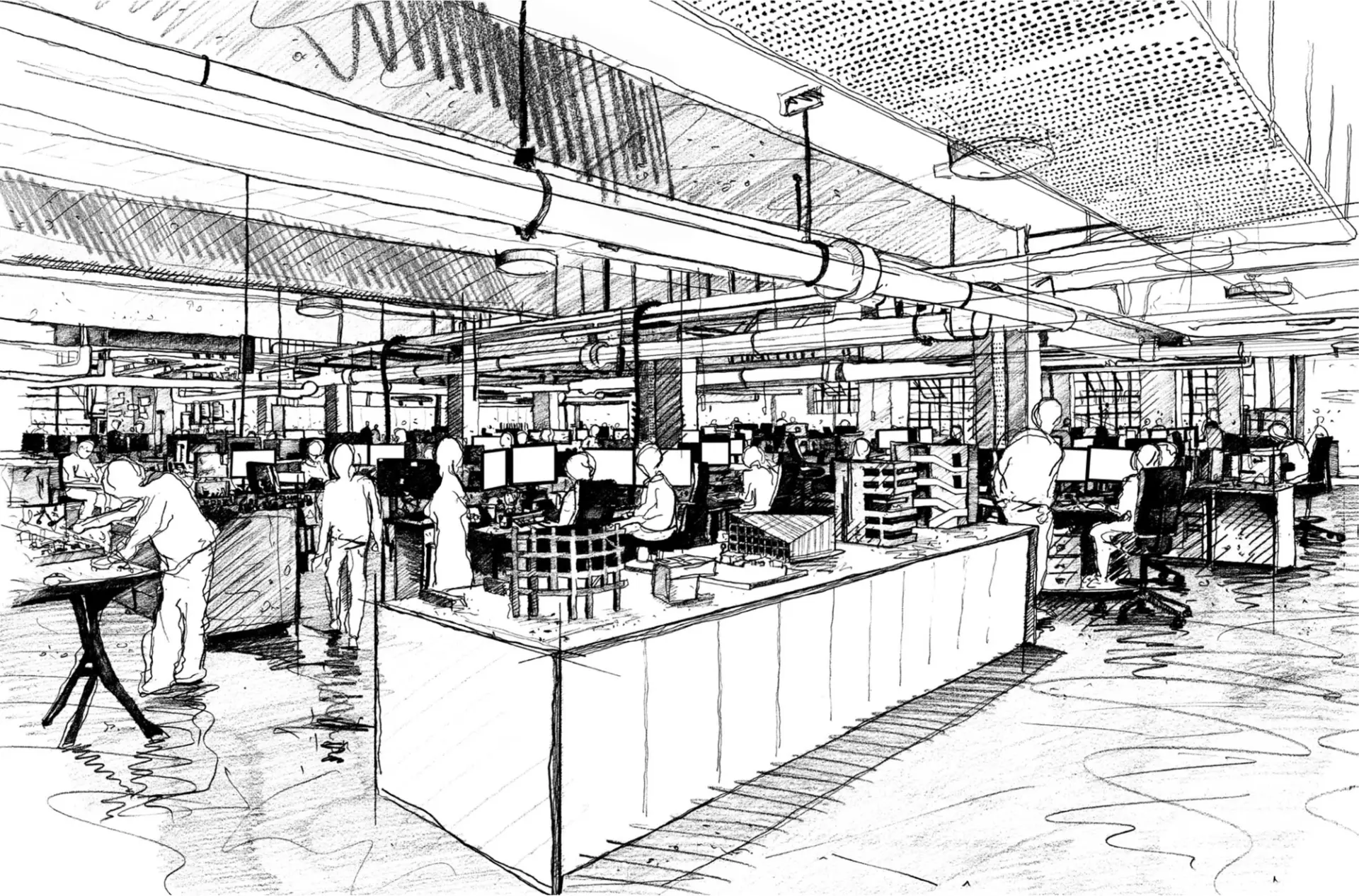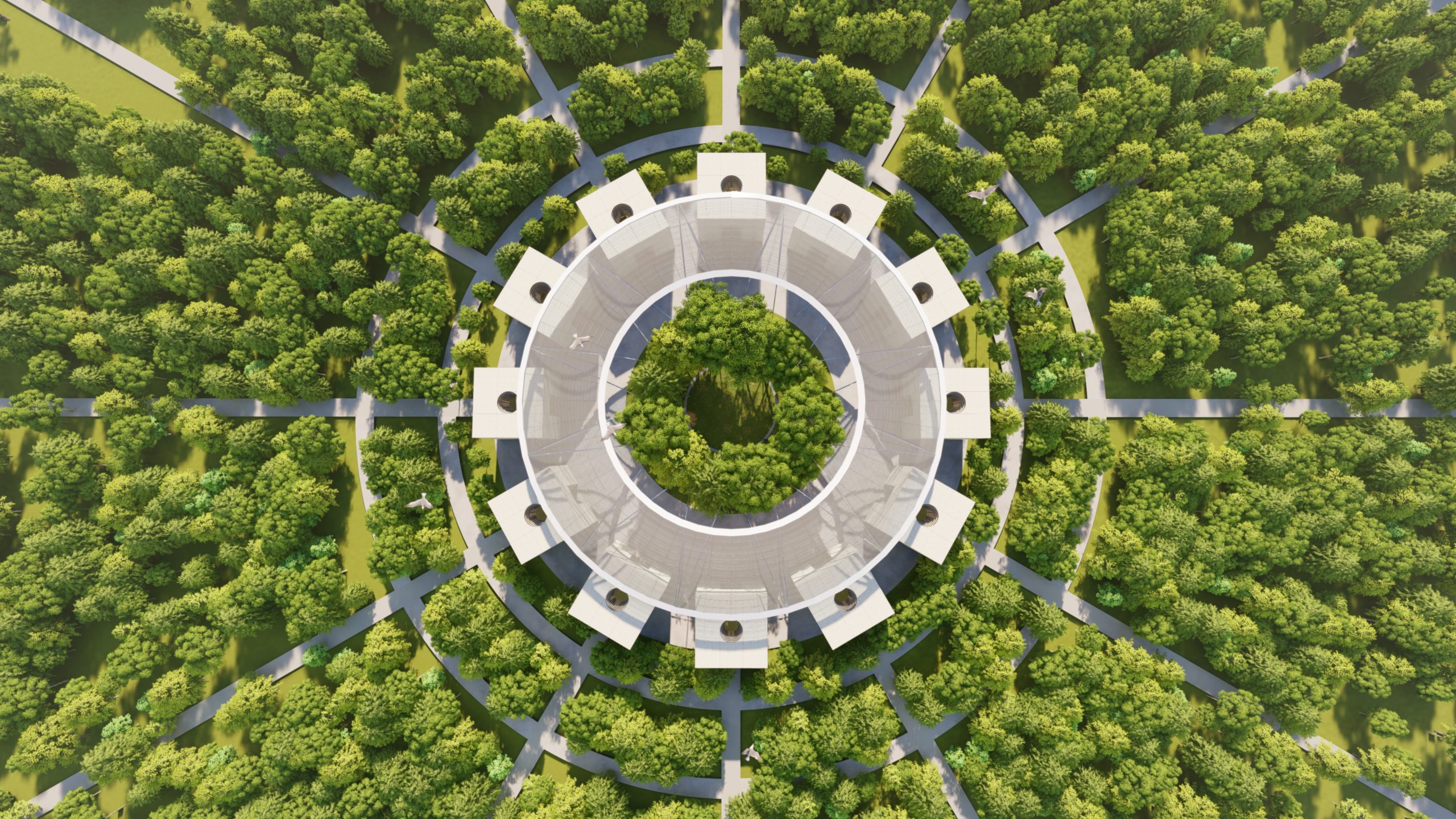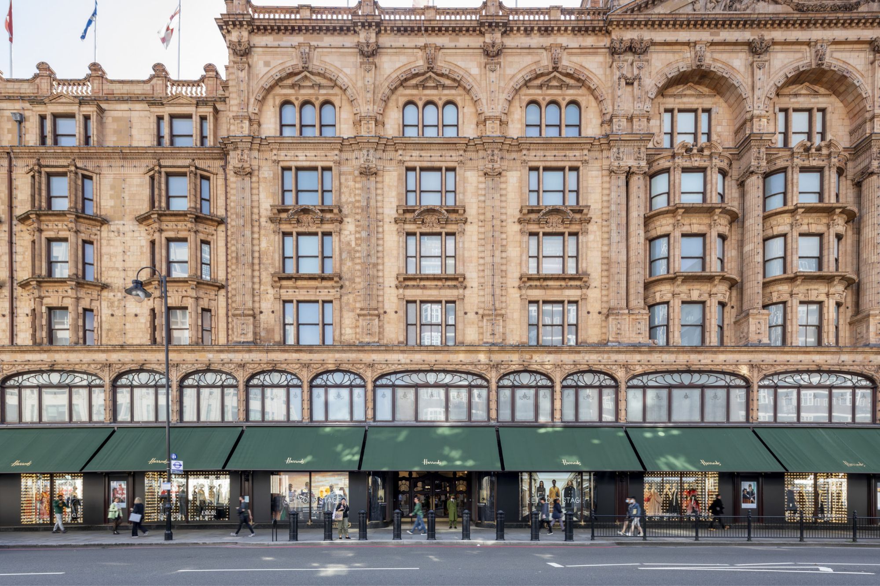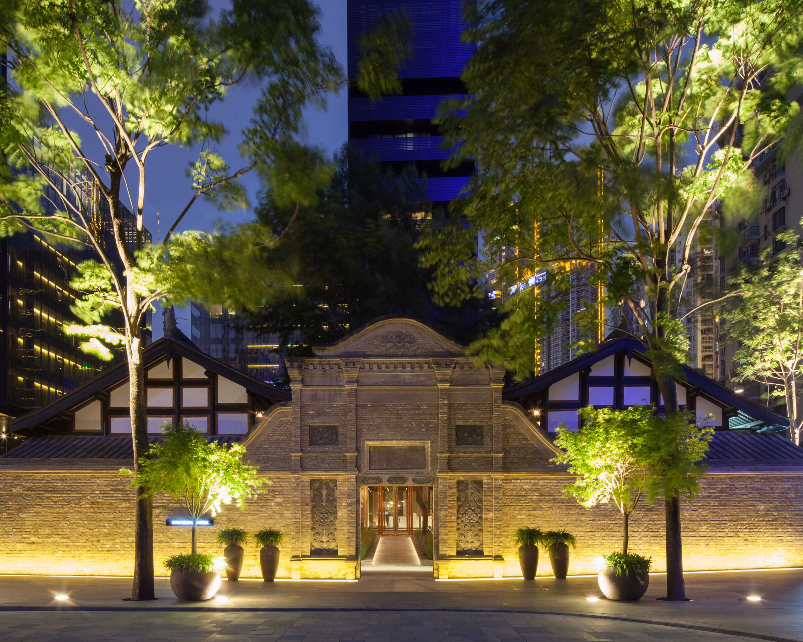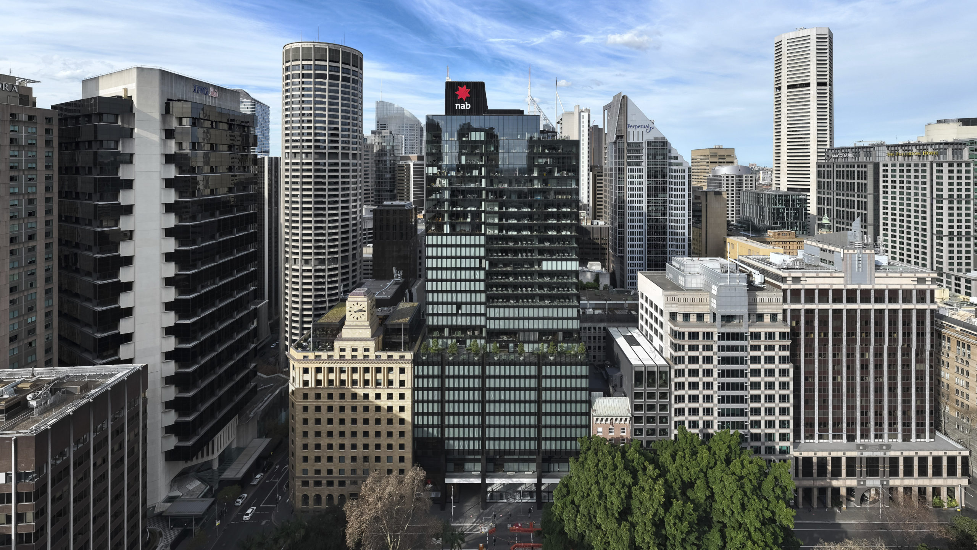
Make also completed the interior design for the guestrooms and suites. Here the focus has been to maximise light, views and natural materials, following a contemporary, minimal aesthetic that expresses the Japanese ethos of Nobu.


Make interior designer Alice Simmons said: “We really wanted to merge the Japanese style synonymous with Nobu, with a sense of its West London location. As such, we’ve carefully selected materials and are using timber panelling that nods to Japanese heritage, yet uses a pale English oak, for sliding doors and seamless joinery, and have carefully chosen Japanese-influenced artwork. It’s a holistic approach to design which really cements the superb quality of the project.”
“It’s all about imbuing a sense of calm and warmth, and we’ve instilled this in every detail, from the leather stitching of the headboard to the materiality of the timber wardrobes that act as a transition space into the bedroom. Bathrooms have been designed to give a sense of the calm, luxurious ritual of bathing, with walk-in showers, marble ceramics and bespoke vanity units. The space and light that are a key part of our interior architecture have been drawn through to the bedrooms.
Make’s hotel portfolio also includes The Montpellier Chapter in Cheltenham and The Temple House hotel in Chengdu, both for Swire Hotels.






